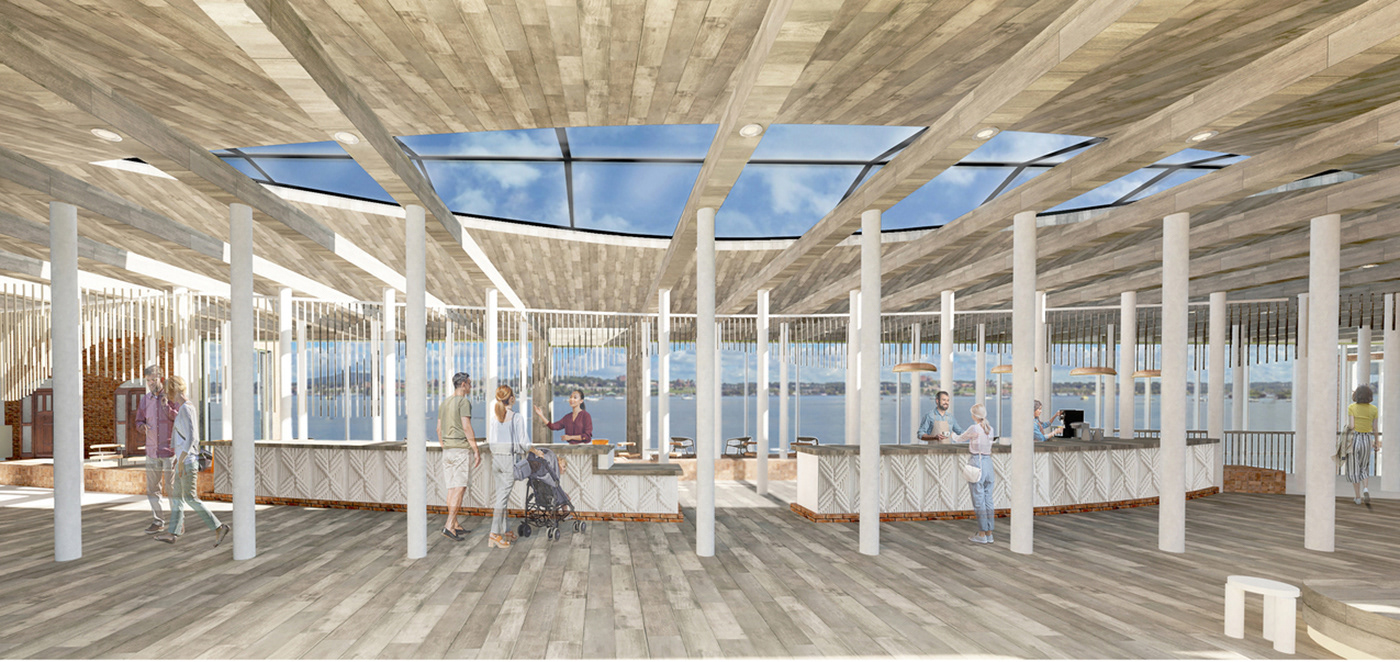
RECEPTION
Artisans Place
A community urban regeneration center to positively affect the urban decayed environment.
Space planning is based on the concept of "Intertwine" to build a core identity through strong relationships and cross-cultural collaboration between artisans and visitors. Once inside the building, the magnificent panoramic view of the Hudson River welcomes visitors, leading them to a lounge space along with a full-height window, a restaurant, and an exhibition space for artisans work. In the studio, they can experience craftsmanship in the class held by artisans. The building’s entire floor space is divided into 4 spaces: circulation, public, semi-public, and private. The spaces are located carefully by a consciousness of visual connection to connect different activities and induce various communications.
PROJECT TYPE
Community Center Design : Thesis Project at Fashion Institute of Technology
Community Center Design : Thesis Project at Fashion Institute of Technology
ROLE
Schematic Design, Design Development, Design Conception, Visual Presentation, FF&E Selection, 3D modeling
Schematic Design, Design Development, Design Conception, Visual Presentation, FF&E Selection, 3D modeling
CONCEPT
Intertwine
Intertwine
YEAR
2020
2020
LOCATION
Newburgh, NY
Newburgh, NY
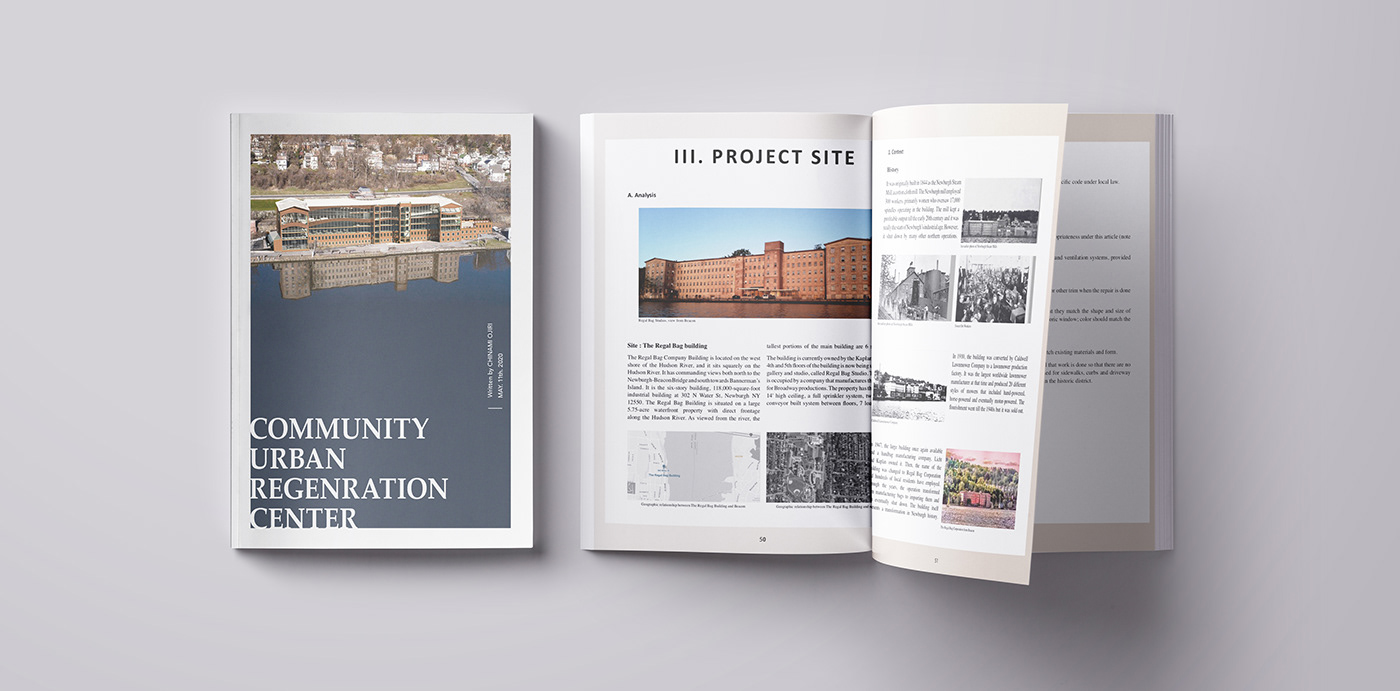
Programming Book

Parti / Space Planning
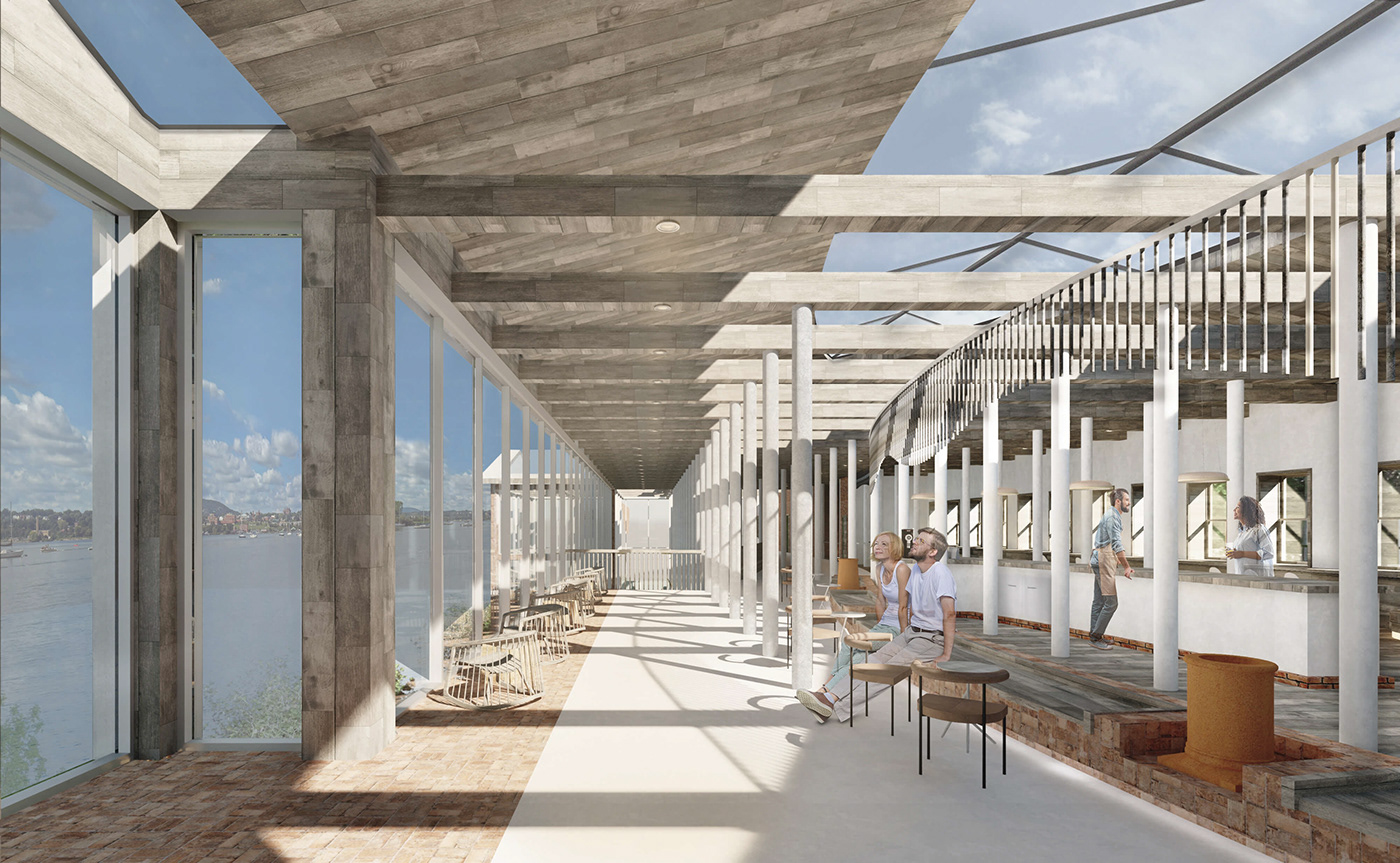
LOUNGE

Exhibition Space
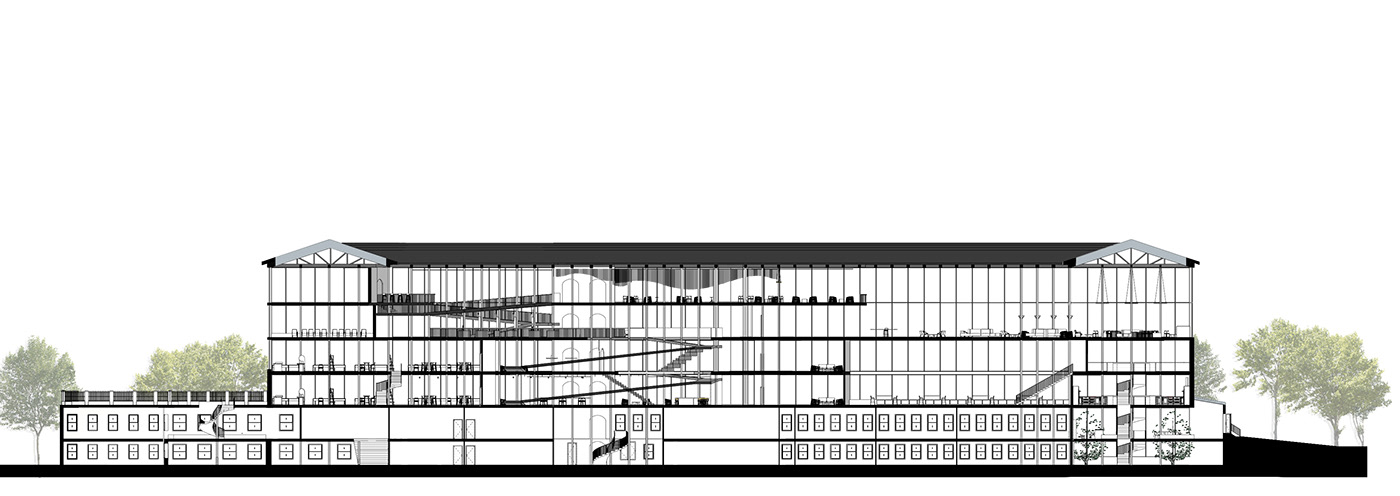
Section

Restaurant

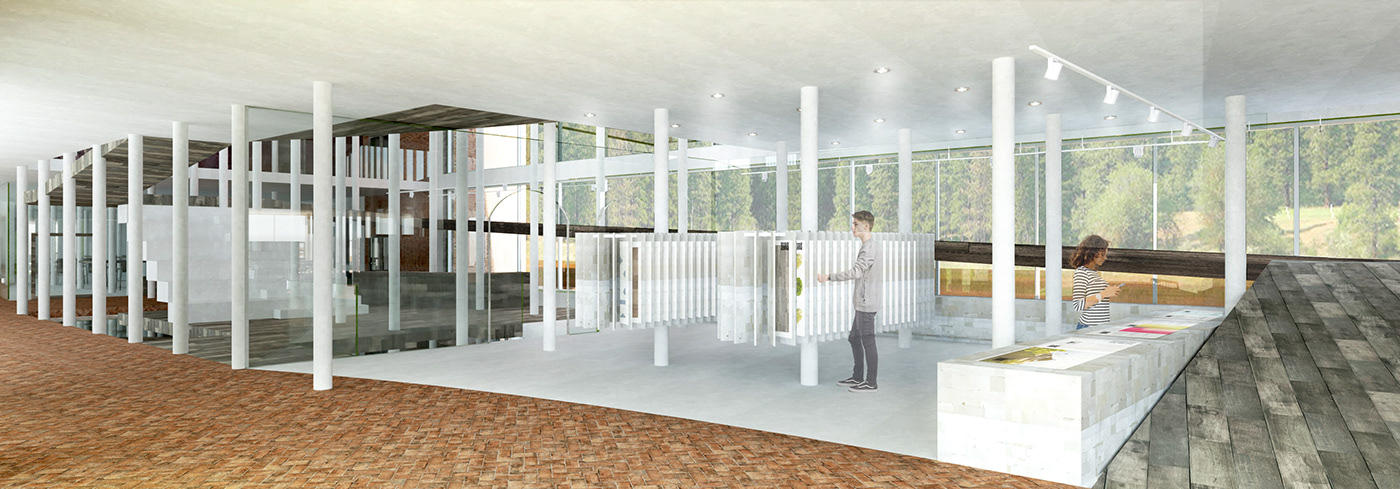
Material Library




