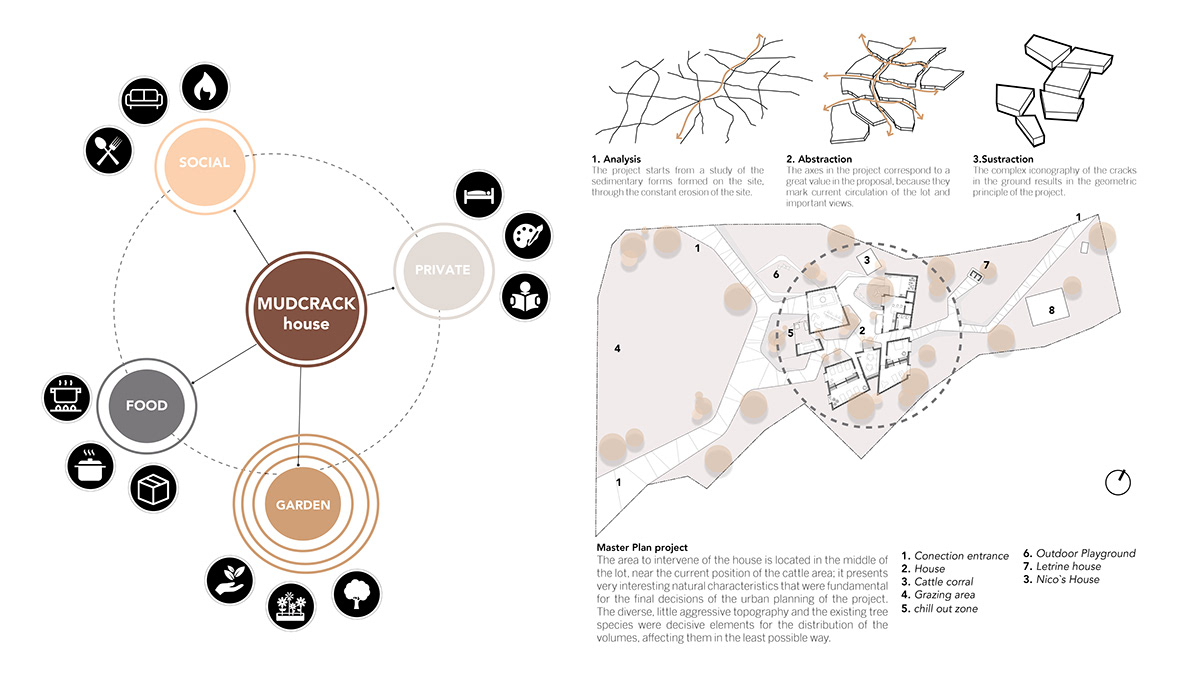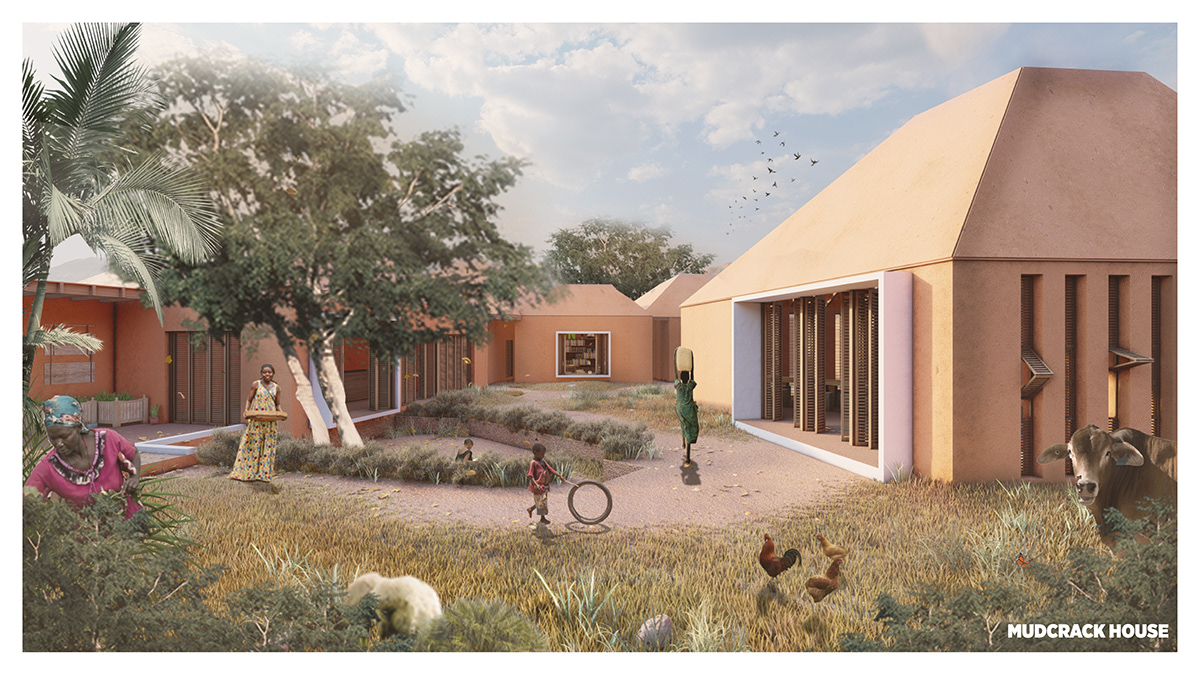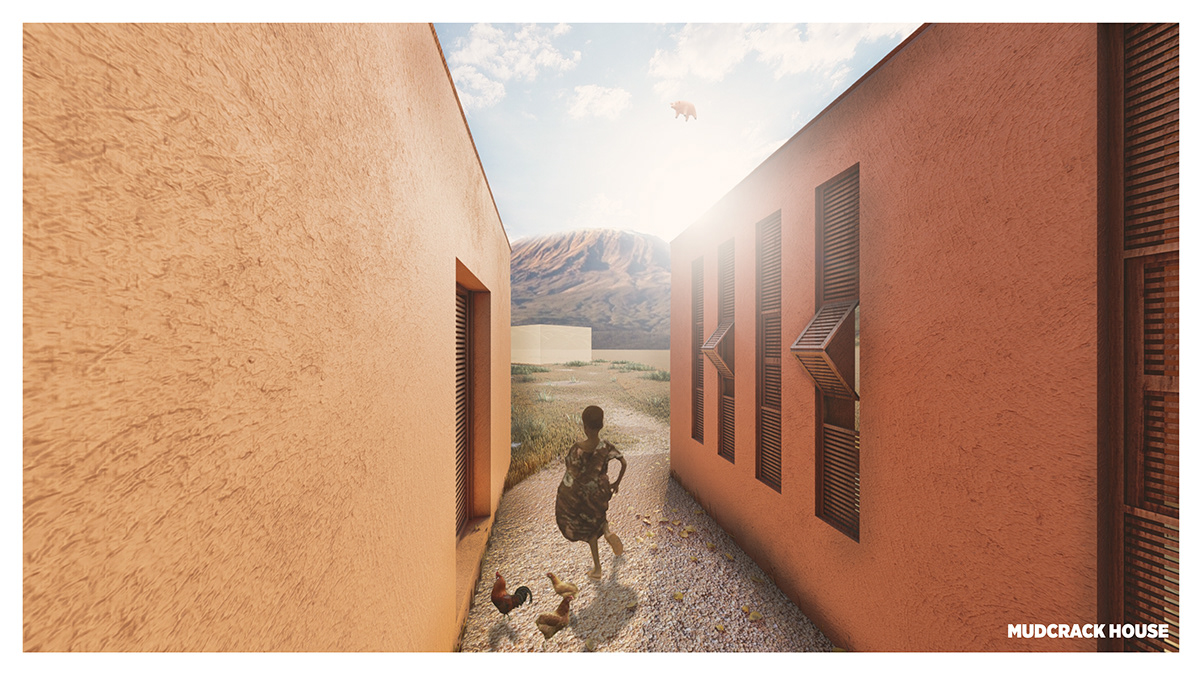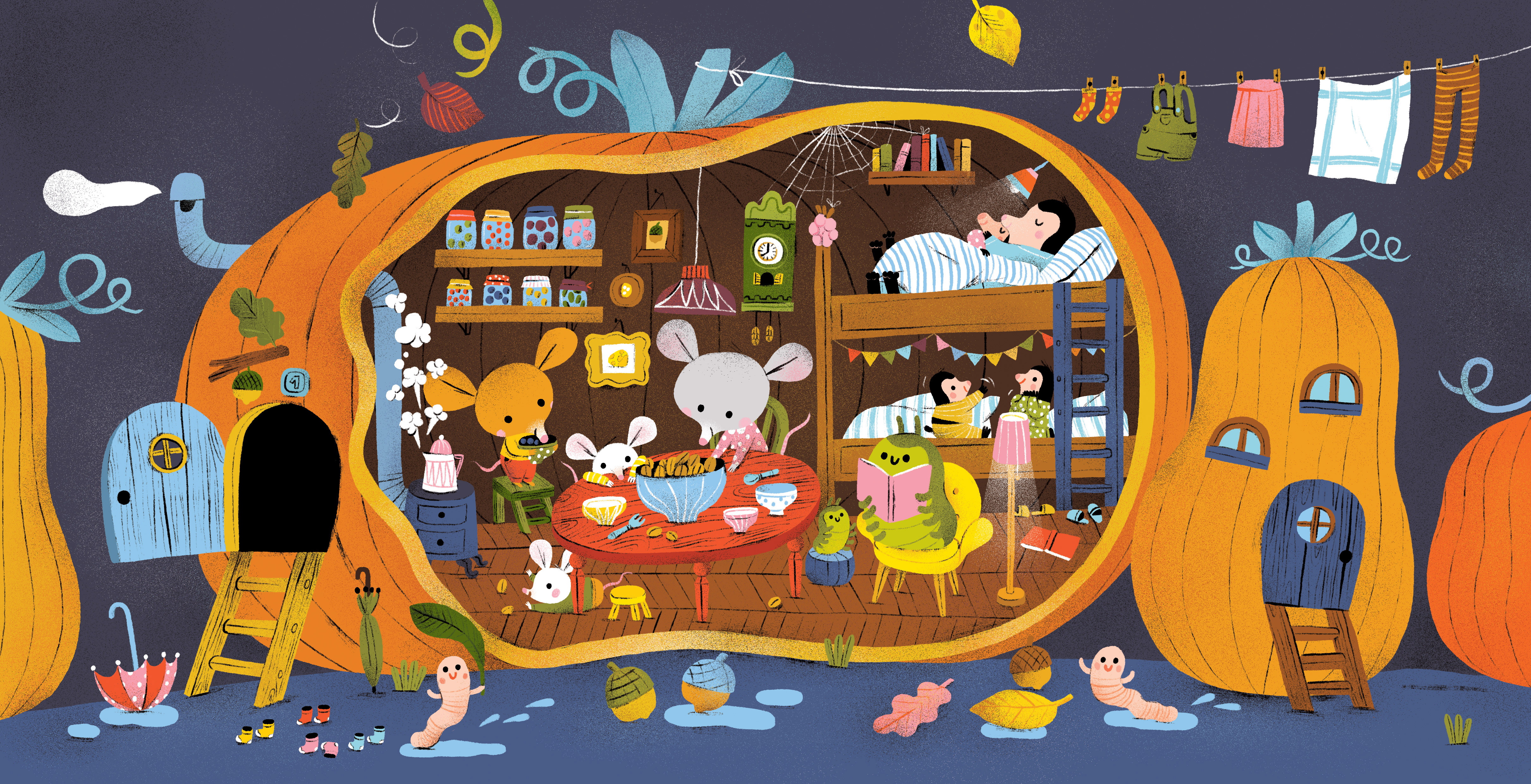AFRICAN HOUSE DESIGN COMPETITION / Jorejick House
Tanzania, Africa
Design Team: Batista, Fernando
Huang, Jonathan
Sardi, Giuliana
Góndola, Carlos

A House for Motion, a House for Growth
Mudcrack House is a biophilic housing model whose identity is reflected beyond its function of living. This home represents the bond of the human being with its natural environment, where nature embraces it and the mountains create a complementary contrast where a feeling of belonging is generated, which family unity is sought as a starting point for progress and a better future for the Jorejick family.






[Concept]
In accordance with the climatic and geographical conditions of Tanzania, a formally compact housing unit was sought at a general level, capable of accommodating the basic needs of the Jorejick family. located on the outskirts of the city of karatu; More than 70% of residents live in informal unplanned residential areas without basic infrastructure services. In this project we seek to propose a house design that can be implemented as a biophilic housing model integrated into the natural environment. That is why we chose 3 keywords as a starting point for our design; Identity, Nature and Sustainability.
It is understood by Identity, when exploring the customs, traditions and lifestyle of the Iraqw tribe which an image is represented and gives that feeling of belonging. When thinking about Nature, we delve into those biological elements found in the environment, in such a way that a deep connection with design is created. Finally, Sustainability is of utmost importance for the postponement and self-support of the home.
Through an in-depth analysis of form, it is evident that during the long dry days in Getamock the earth breaks, leaving a unique trace where an interconnected pattern is generated; in this way non-orthogonal polygons arise forming a random rhythm generating irregular polygons known as mudcracks. A profound connection is created through the project’s concept based on this natural phenomenon.

These keywords are essential for the understanding and profound analysis that will take place, where their customs and lifestyle will dictate the design form of the house. It is important to determine how we can bond humanity with nature, reinforcing this biophilic lifestyle can help improve the sustainability of the house. Due to the house geographic locations, is an obligation to promote sustainability strategies that will help improve Jorejick family lifestyle.
The project was generated as a result of an in-depth analysis of the history of the Iraqw tribe and the inevitable needs for the home of the Jorejick family. With the use of a radial scheme, we were able to identify distinct spaces with their respective uses respecting the mobility and sustainability of space.
The radial scheme is divided by 5 main cores, where each main core is a space which contains a meaning and a use. Based on these positionings we created a design order where mobility will not be interrupted.



Unit Integration of Space
The Housing unit is conceived as an active container to the climatic conditions, housed by a basic nucleus made up of four rooms, basic services (kitchen, showers, washing area and storage of water and equipment). vegetable garden and open spaces where the family is expected to spend most of the time.


A Scenery of Nature
The paths of the project are planned as meeting places where not only fulfills the function of internal routes, but also becomes a space to contemplate the scenes.












