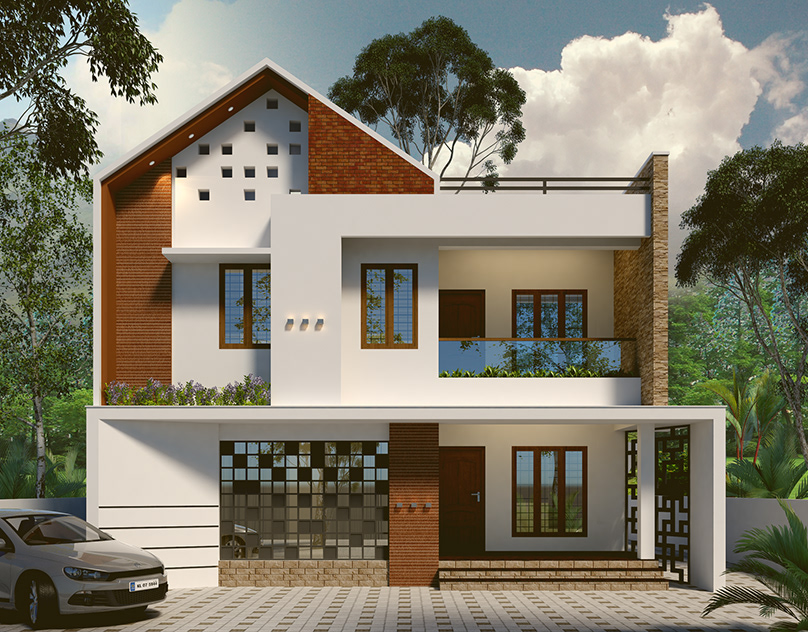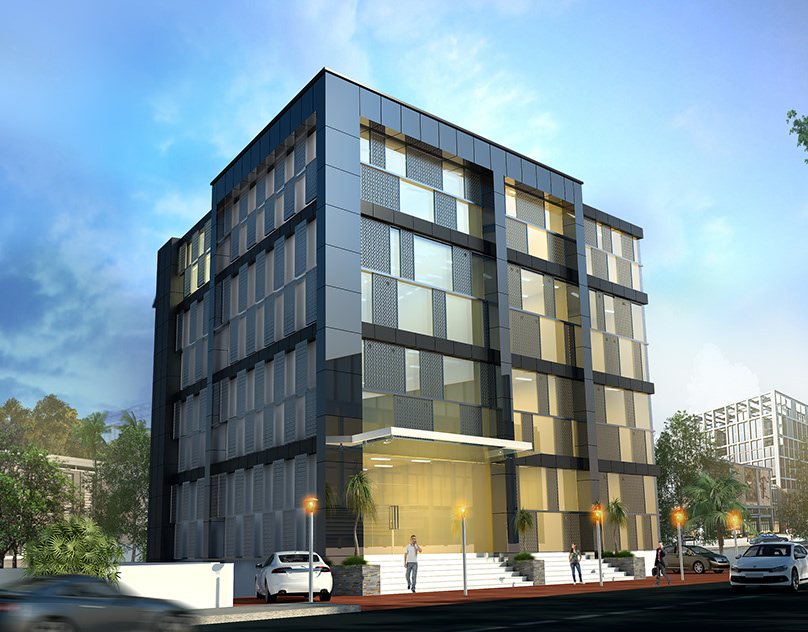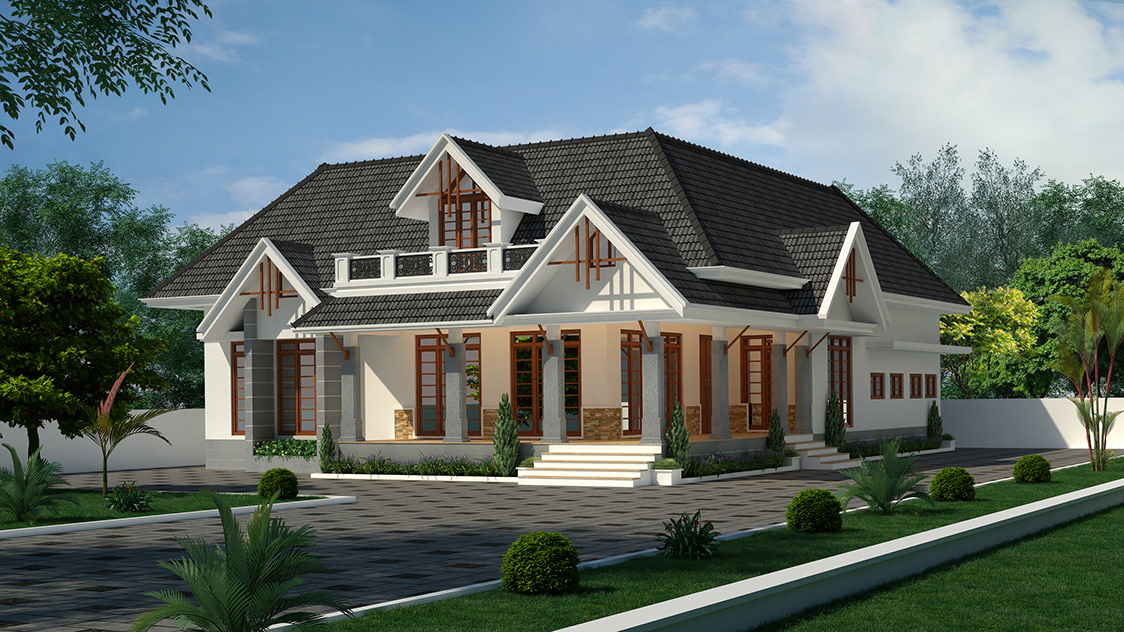
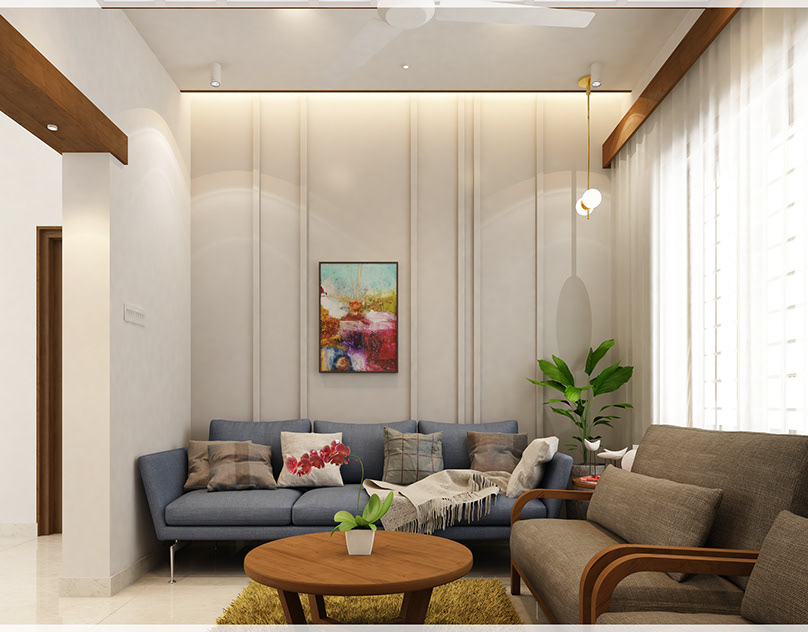
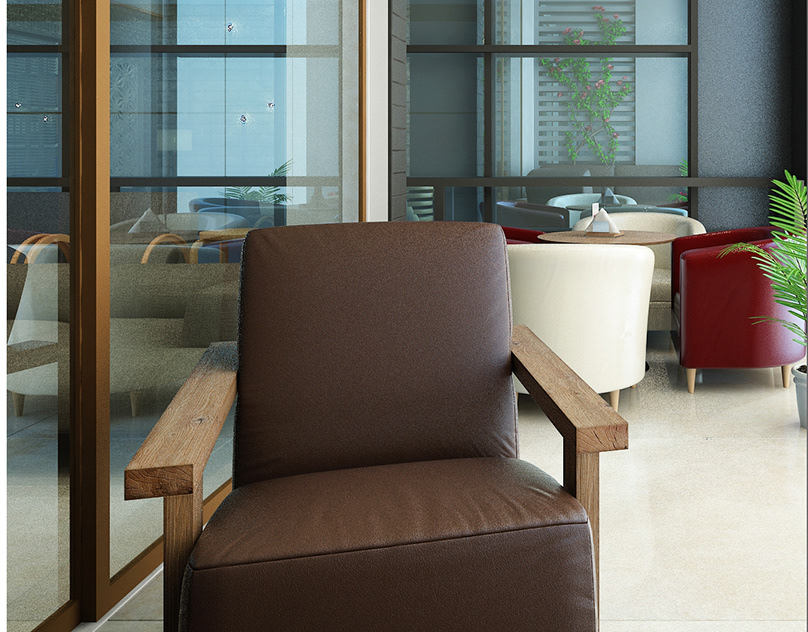
From US$790
Interior designing 3D visualization is the process of creating a digital representation of a space, such as a room, apartment, or building interior, using specialized software. By modeling the space in three dimensions, designers can create highly realistic and detailed visualizations that accurately convey the look and feel of the finished space. 3D visualization allows designers to experiment with different layouts, color schemes, and furniture arrangements before making any physical changes to the space. This can be especially helpful in the early stages of a project, when designers and clients are still deciding on the overall design concept. Interior designing 3D visualization can be used to create still images, videos, or even interactive virtual reality experiences, giving clients and stakeholders a highly realistic preview of the finished space.
Within 1 month
2 concepts, 2 revisions

