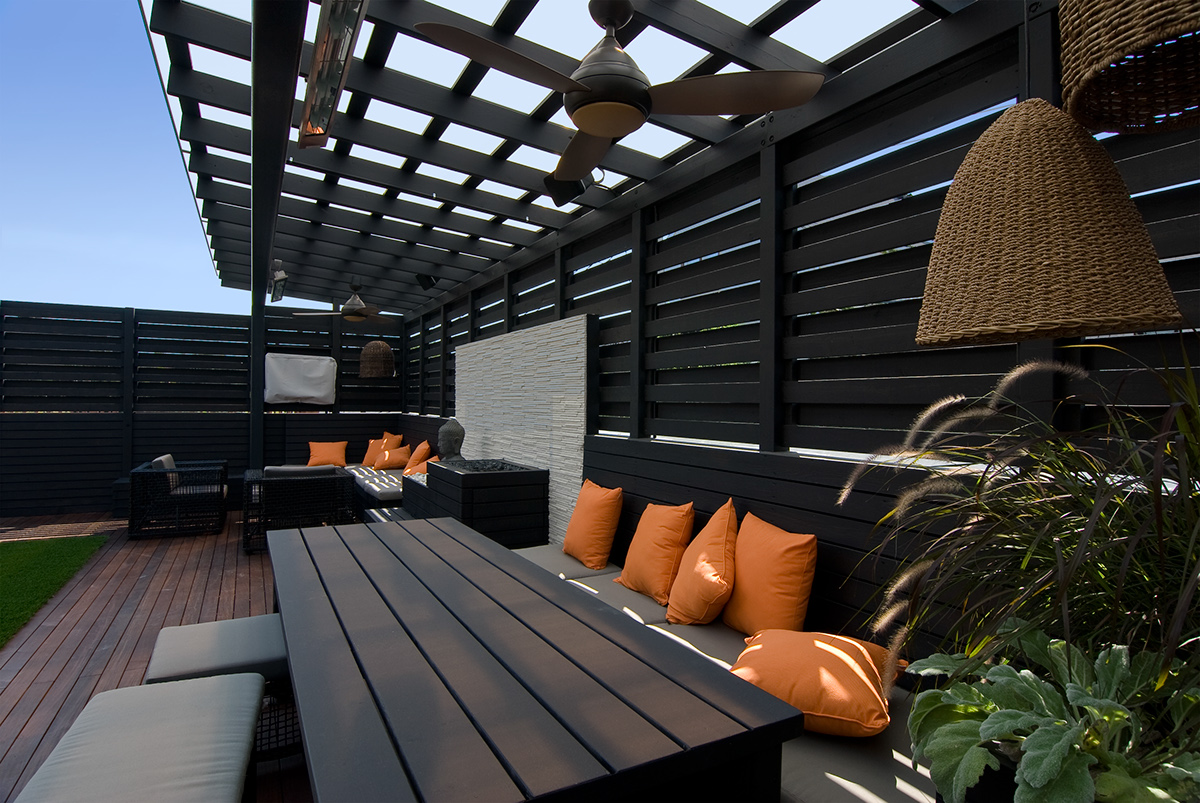Verma Residence
This new 8,000 square feet, 3 story single family residence sits on a double lot in the very dense urban neighborhood of Bucktown.
The design is characterized by interlocking masses clad in Fiber C panels that floats over the first floor clad in wood and stone. The building is disengaged by a central courtyard terrace that seamlessly connects the outdoors and the indoors. The house is separated from the 3 car garage at the rear end by a spa pool and a terrace. Strategically placed windows and glazing along the south edge of the residence provides visual continuity from the front yard through the central courtyard all the way to the rear pool.
The building systems integrated with sustainable strategies like radiant heating, passive solar components with south facing windows, solar heating components qualifying the project to be registered with the City of Chicago Green Homes Project.
The design is characterized by interlocking masses clad in Fiber C panels that floats over the first floor clad in wood and stone. The building is disengaged by a central courtyard terrace that seamlessly connects the outdoors and the indoors. The house is separated from the 3 car garage at the rear end by a spa pool and a terrace. Strategically placed windows and glazing along the south edge of the residence provides visual continuity from the front yard through the central courtyard all the way to the rear pool.
The building systems integrated with sustainable strategies like radiant heating, passive solar components with south facing windows, solar heating components qualifying the project to be registered with the City of Chicago Green Homes Project.














