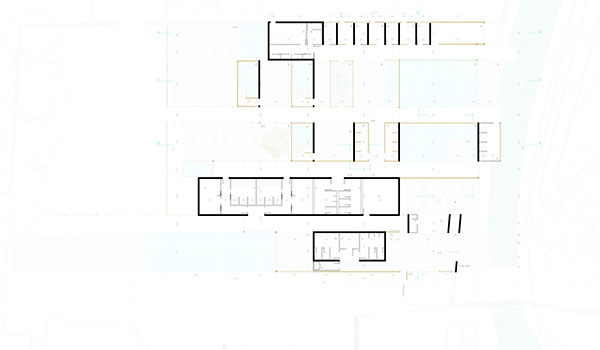
Termas de Katsura . Katsura Thermal Baths
Quioto . Japão
Quioto . Japão
(PT)
O projecto localiza-se no complexo da Vila Imperial de Katsura, constituído por um jardim e pequenos pavilhões espalhados ao longo de vários percursos pedonais de vegetação luxuriante e paisagens enebriantes, cuja principal atração é o edifício Villa Imperial de Katsura, datado do século XVII, com dois pisos e ar palaciano desenhado pelo arquitecto Kobori Enshu.
Dadas as caractéristicas únicas do local seria impensável intervir com um programa tão extenso, desta forma o edifício teria que se diluir na natureza, tornar-se transparente e aparentar uma dimensão que fosse harmoniosa para o local.
O projecto manifesta-se sob a forma de cinco blocos de madeira rectangulares com diferentes alturas, separados por um vazio, adaptando-se à morfologia do terreno existente. Estes blocos são revestidos por laminas de madeira com diferentes espaçamentos entre elas, permitindo alcançar espaços e ambientes completamente distintos consoante a distância entre as laminas: mais espaçamento / mais transparência / menos privacidade ou menos espaçamento / menos transparencia / mais privacidade. Todo o projecto se manifesta através da relação entre a transparência e a privacidade.
(EN)
The project is located in the site of the Imperial Villa of Katsura. This site consists of a luxurious garden scattered with small japanese pavilions, different walking paths of lush greenery and exhilarating landscape, whose main attraction is the Imperial Villa, a seventeenth century building, with palatian look, two floors designed by the architect Kobori Enshu.
The purpose was to design a thermal bath facility with an extense program, near the Imperial Villa, that should relates harmoniously with the surroundings.
Given the unique characteristics of the site would be unthinkable to intervene with so extensive program, so the building would have to be diluted in nature, become transparent and appear to be harmonious in proportions to the site surroundings.
The project manifests through the form of five rectangular blocks of wood with different heights, separated from each other by a void, adapting to the morphology of the existing terrain. These blocks are coated with wooden blades with different distances between them, allowing to reach different spaces and sensations depending on the distance between the blades: more space = more transparency = less privacy or less space = less transparency = more privacy.
The entire project is designed regarding the relationship between transparency and privacy.
Inside the building it is a free walking area with a very smooth transition between interior and exterior, with diferent spaces identified by the smell, the temperature, the humidity, the light, all with one purpose: sharp your senses.
O projecto localiza-se no complexo da Vila Imperial de Katsura, constituído por um jardim e pequenos pavilhões espalhados ao longo de vários percursos pedonais de vegetação luxuriante e paisagens enebriantes, cuja principal atração é o edifício Villa Imperial de Katsura, datado do século XVII, com dois pisos e ar palaciano desenhado pelo arquitecto Kobori Enshu.
Dadas as caractéristicas únicas do local seria impensável intervir com um programa tão extenso, desta forma o edifício teria que se diluir na natureza, tornar-se transparente e aparentar uma dimensão que fosse harmoniosa para o local.
O projecto manifesta-se sob a forma de cinco blocos de madeira rectangulares com diferentes alturas, separados por um vazio, adaptando-se à morfologia do terreno existente. Estes blocos são revestidos por laminas de madeira com diferentes espaçamentos entre elas, permitindo alcançar espaços e ambientes completamente distintos consoante a distância entre as laminas: mais espaçamento / mais transparência / menos privacidade ou menos espaçamento / menos transparencia / mais privacidade. Todo o projecto se manifesta através da relação entre a transparência e a privacidade.
(EN)
The project is located in the site of the Imperial Villa of Katsura. This site consists of a luxurious garden scattered with small japanese pavilions, different walking paths of lush greenery and exhilarating landscape, whose main attraction is the Imperial Villa, a seventeenth century building, with palatian look, two floors designed by the architect Kobori Enshu.
The purpose was to design a thermal bath facility with an extense program, near the Imperial Villa, that should relates harmoniously with the surroundings.
Given the unique characteristics of the site would be unthinkable to intervene with so extensive program, so the building would have to be diluted in nature, become transparent and appear to be harmonious in proportions to the site surroundings.
The project manifests through the form of five rectangular blocks of wood with different heights, separated from each other by a void, adapting to the morphology of the existing terrain. These blocks are coated with wooden blades with different distances between them, allowing to reach different spaces and sensations depending on the distance between the blades: more space = more transparency = less privacy or less space = less transparency = more privacy.
The entire project is designed regarding the relationship between transparency and privacy.
Inside the building it is a free walking area with a very smooth transition between interior and exterior, with diferent spaces identified by the smell, the temperature, the humidity, the light, all with one purpose: sharp your senses.

Áreas de Circulação . Circulation Area

Piscina Interior - 36ºC . Interior Pool - 36ºC

Banho Interior - 42ºC . Interior Bath - 42ºC

Piscina Exterior - 40ºC - Exterior Pool - 40ºC

Planta - Plan

Secção - Section
