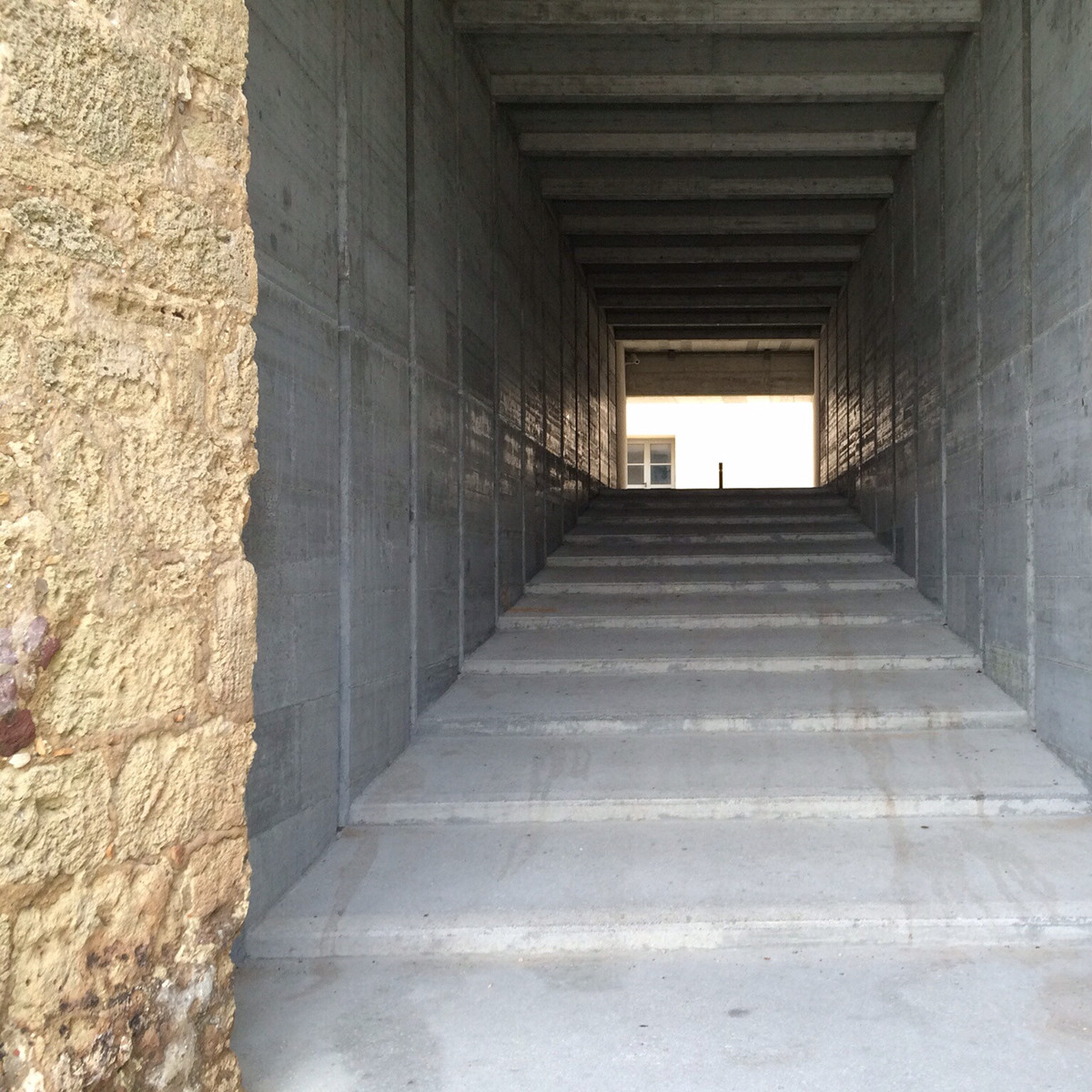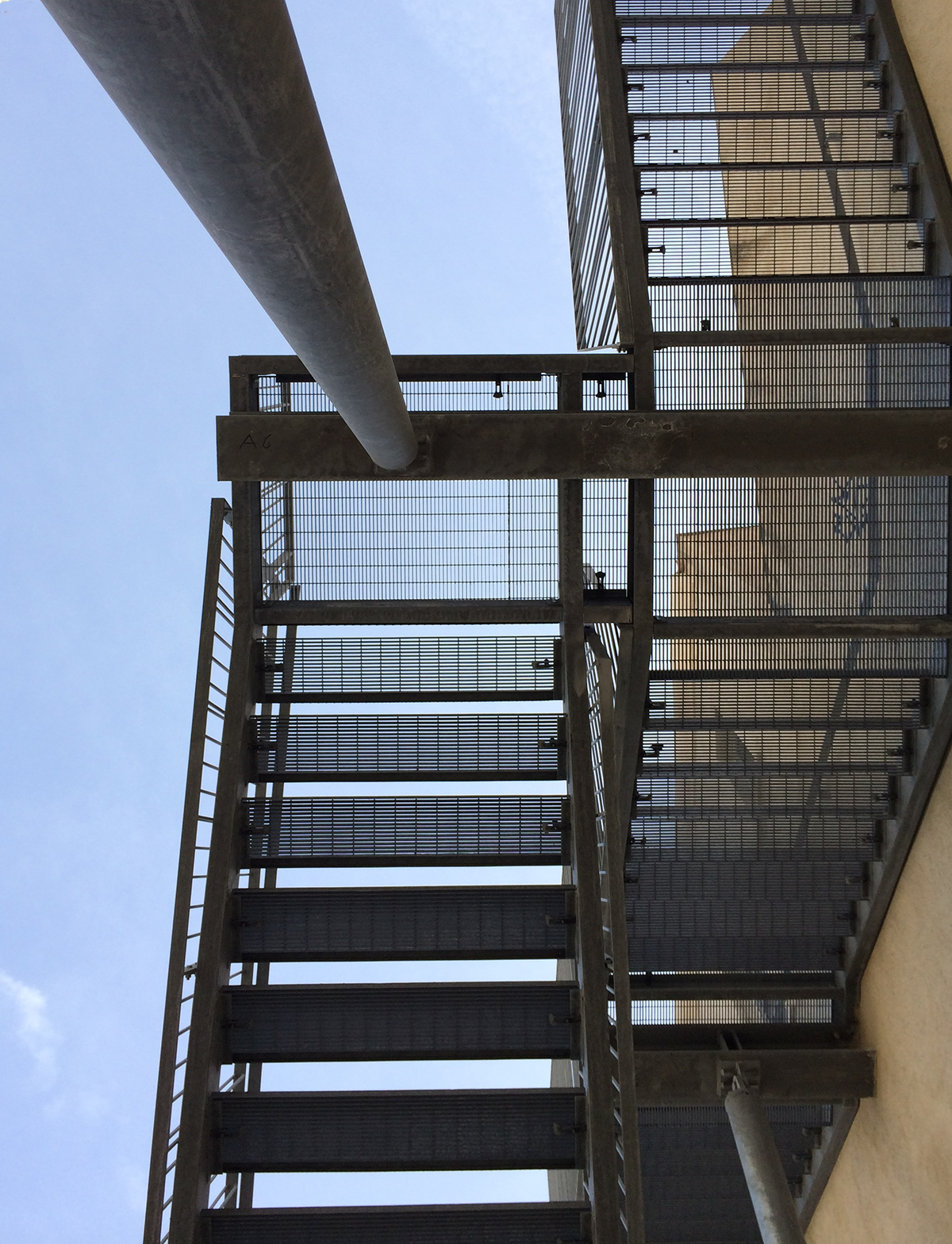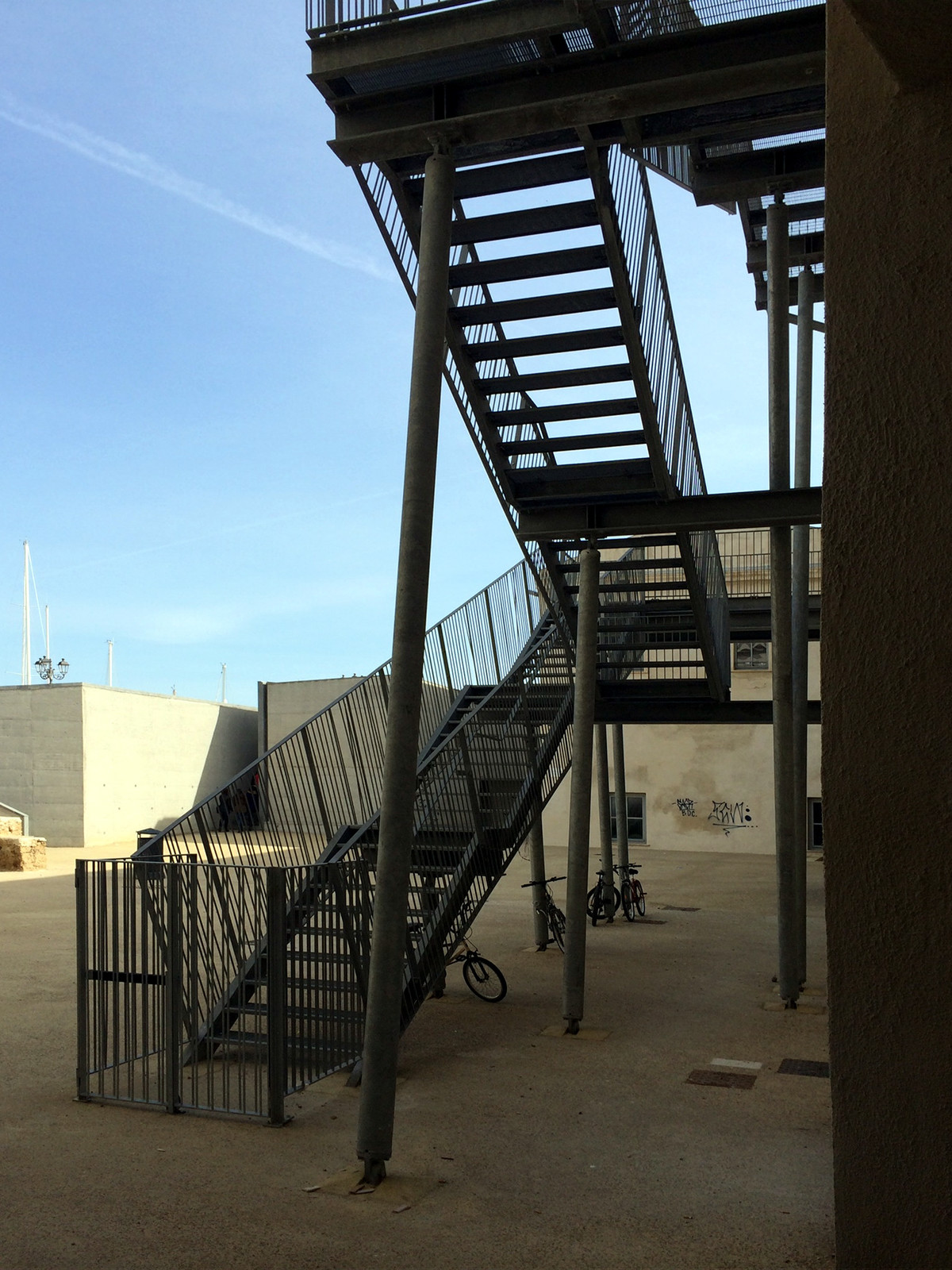
Exposed concrete stairway, leading from the harbour to the city level.
A photographic project about a newly finished building, the refurbished "Complesso di Santa Chiara" in the historical center of Alghero, Sardinia, close to the harbour.
The complex will be used by the City Library and the School of Architecture.
The Architect in charge was Giovanni Maciocco. Vector17's Francesco Spanedda was involved at first as Architecture consultant and Project Assistant, and eventually became the Architect in Charge in the latest phase.
The Architect in charge was Giovanni Maciocco. Vector17's Francesco Spanedda was involved at first as Architecture consultant and Project Assistant, and eventually became the Architect in Charge in the latest phase.
The complex is composed by four buildings in a crucial point where the main three levels of the city connect to each other: the level of the harbour, the level of the city center, and the level of the promenade on the former defensive walls.
In such a rich three dimensional enviroment, vertical connectors, like stairs and ramps play a crucial role and define multiple connections and views through the different spaces.

Emergency stair from the Library and the School of Architecture.





Inner staircase inside the School of Architecture.
Credits:
Giovanni Maciocco (Main Architect 1998-2011, Architecture consultant 2012-2014)
Francesco Spanedda (Project assistant and Architecture consultant 1998-2011, Main Architect 2011-2014)
Cristina Marongiu, Giovannangela Floris, Andrea Fonnesu, Michele Rosa, Stefano Fois, architects.
Costantino Mannu, Giampaolo Aranzanu, collaborators.
Manens Intertecnica, Antonio Serra, Costantino Mastino, Gaetano Nastasi, installations.
Barbara Denicolo, Ambrogi Angotzi, Andrea Fonnesu, structures.
Giorgio Pegin, Paolo Zoagli, survey.
Building firms: Coedilsud s.r.l., Coimp s.r.l.


