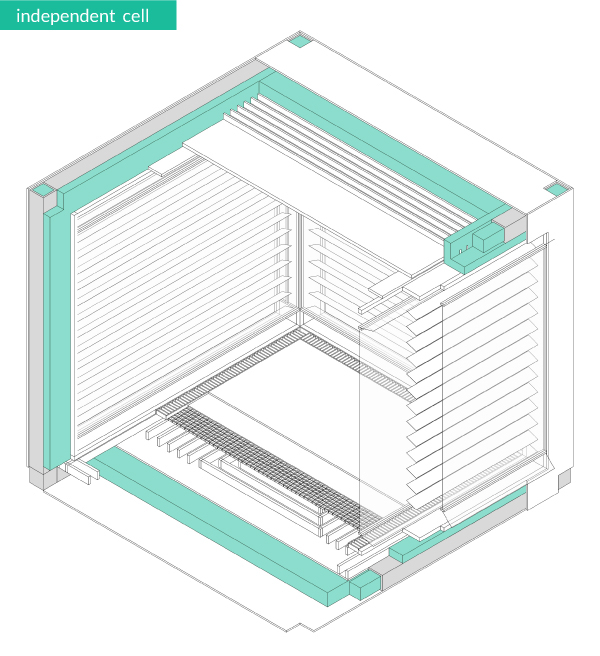What we can observe recently is that Białystok is going through dynamic changes. This evolution
considers not only spatial but also social layer of the city. My project “Revitalisation of tenement house -
coworking space” is an attempt to fulfill the needs of developing creative class in the city and also to find the
common ground for past, present and future thoughts in architecture.
considers not only spatial but also social layer of the city. My project “Revitalisation of tenement house -
coworking space” is an attempt to fulfill the needs of developing creative class in the city and also to find the
common ground for past, present and future thoughts in architecture.
Coworking is a concept of work which involves shared environment. Creatives who work at home can
come to such place and do their job with others. They can benefit for example from increasing social circles,
expanding business network or sharing knowledge and experiences. Most of them feel also more productive
and creative and enjoys better private life.
Existing State
Deteriorated Building + functionally and aesthetically chaotic surroundings.

Urban phase
Reorganazing Młynowa Street in Białystok
Proposed urban intervention creates natural connection between train and bus station area and the very center of the city. It also provides clear functional division and services which will generate the human flow in the area.
Proposed urban intervention creates natural connection between train and bus station area and the very center of the city. It also provides clear functional division and services which will generate the human flow in the area.




Architectural Phase
Main assumption of the project is creation of convinient space of office and workshop coworking. For this purpose there was new steel structure installed inside existing object (located on Młynowa 23) which gave the possibility of deteriorated ceilings removal. Newly created space allows to conduct workshop activities (as
prototype constructing) as well as exhibitions on mezzanines at levels +1 and +2.
prototype constructing) as well as exhibitions on mezzanines at levels +1 and +2.
Mentioned structure was also taken outside the old part. It accomodates main inner communication route (dividing object for two parts - modern and historical), WC's and utility rooms, coworking space, library and conference rooms. Both described parts stands for a functional core of whole object.
The structure is also developed deep into the plot. Such solution allows for free covering the structure with panels forming walls and floors of new created spaces. At first stage it is filled with pedestrian “footbrigdes”
and benches giving place for relaxation between plants climbing up the structure.
When building will start to bring profits, such space can be gradually covered with walls and floors developing existing indoor fuinctions or proposing new ones (as for intance open kitchen for coworking space users or cafe). My intention was not to strictly determine the function and volume of the object, because such an approach would only harm the development of an experimental approach to the use of the building. Cells which new part of the building consists of are designed to work independently in terms of heating and ventilation. Every structure gap can be filled with modular panels with few simple steps. So spatial
modification of the building won’t take much time and cost.








Project Visualizations

front facade

back facade

back facade (changes)

coworking space interior








