




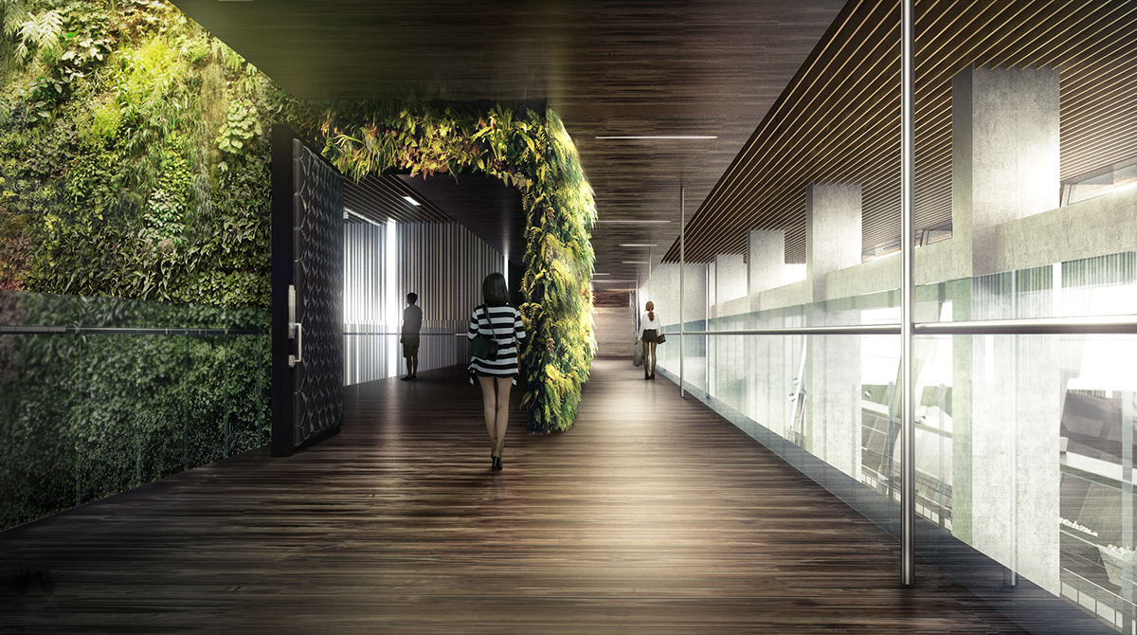
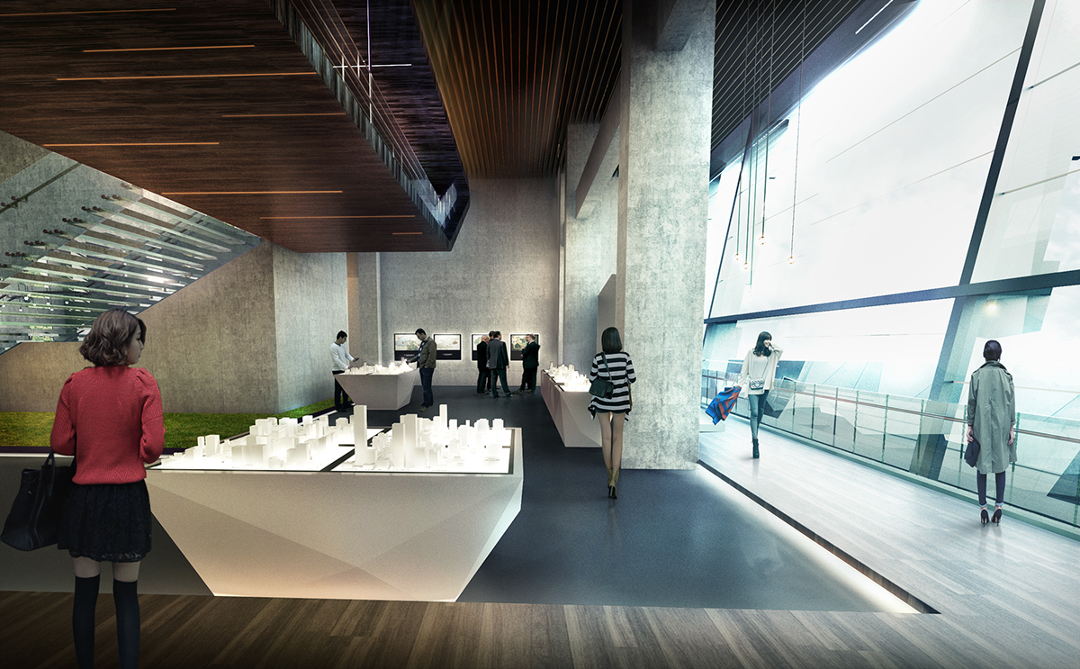



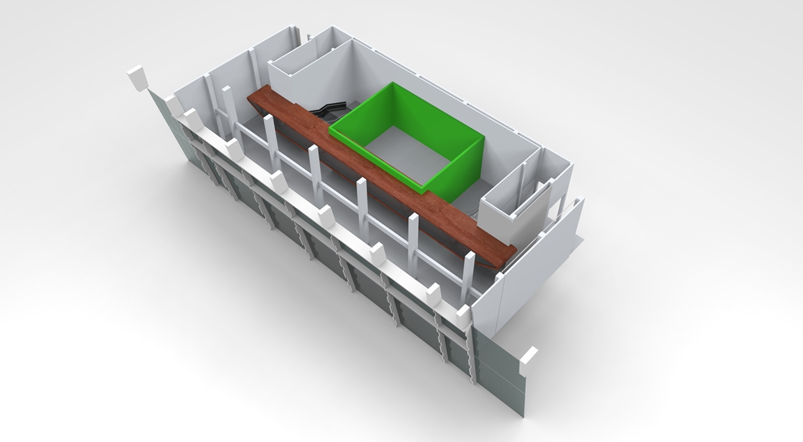



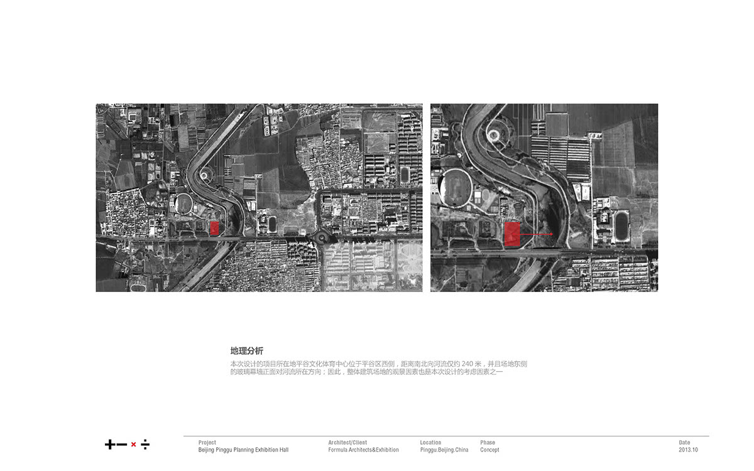
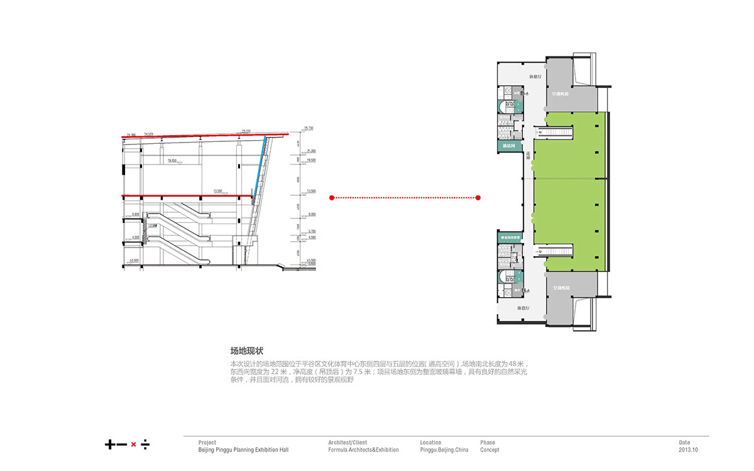

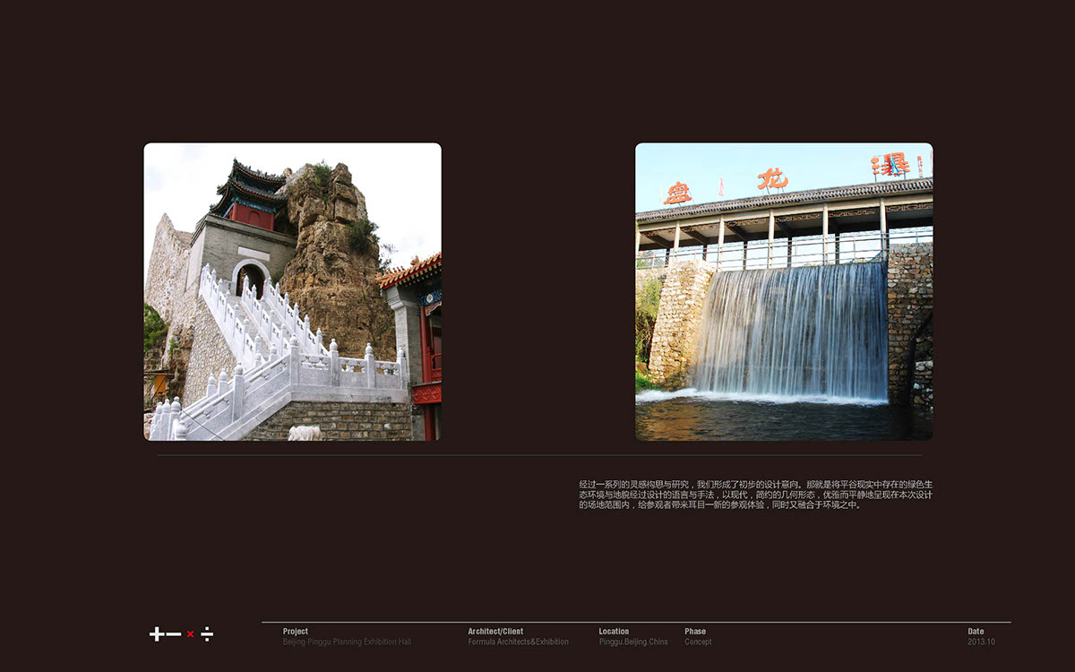
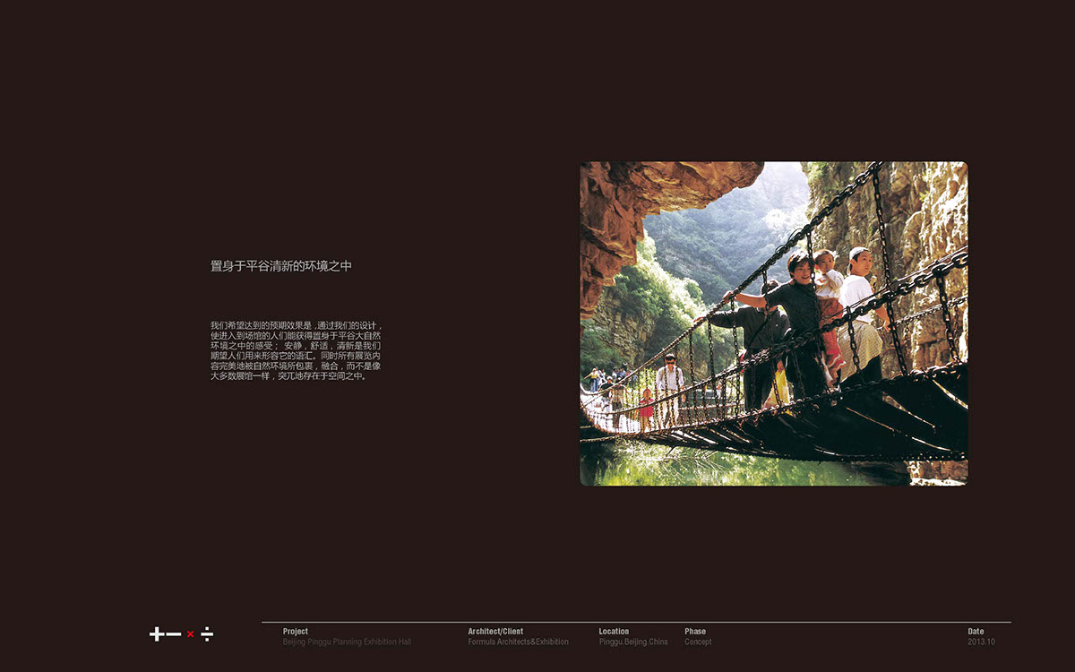



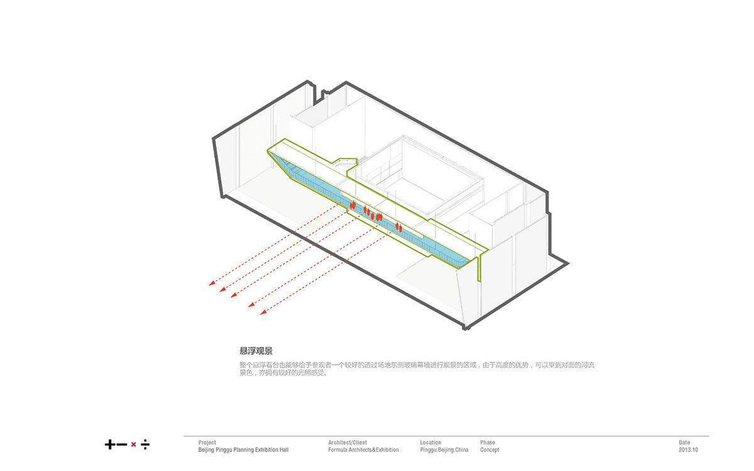
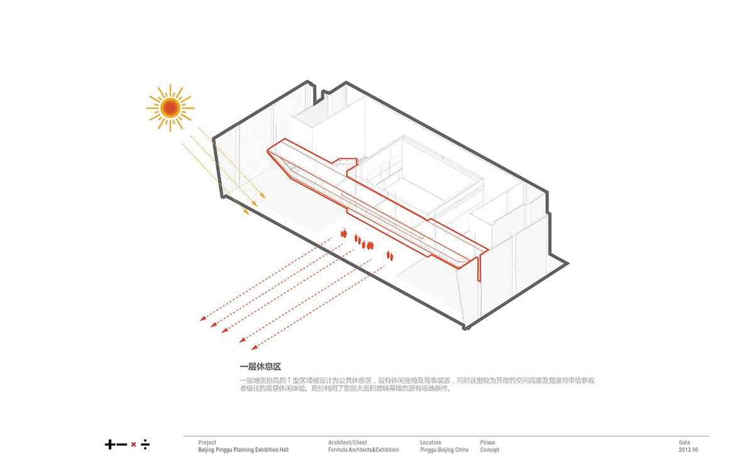


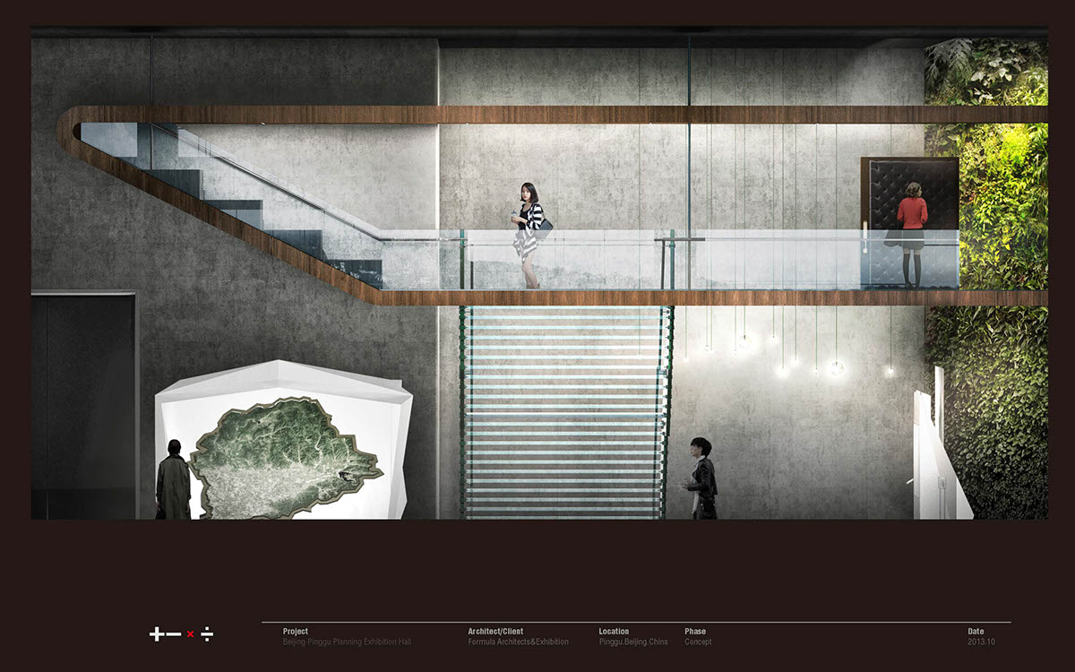

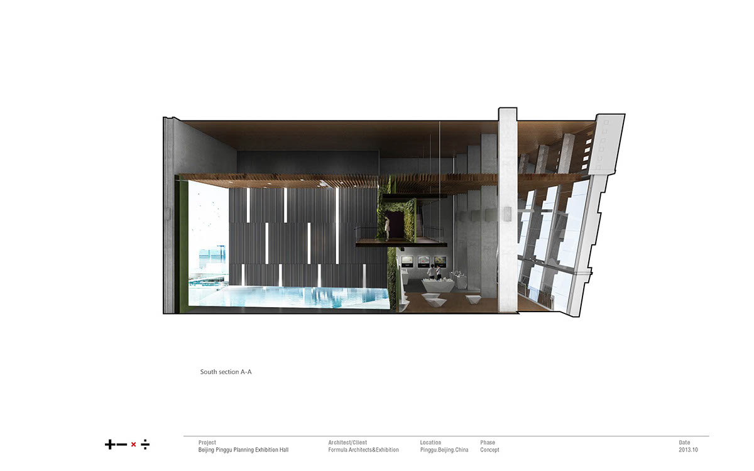
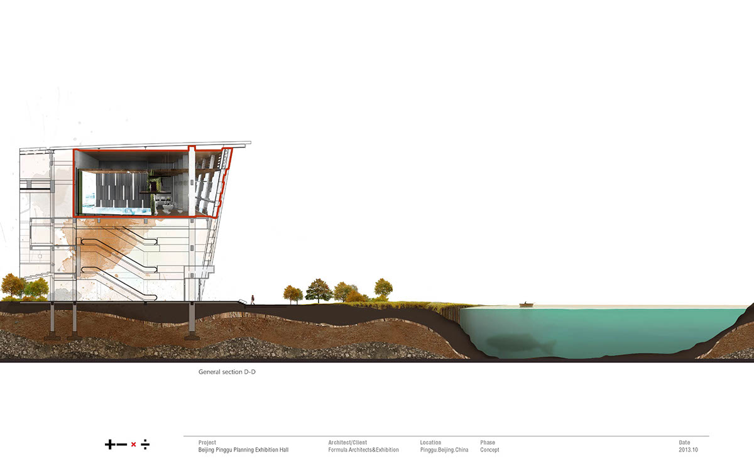
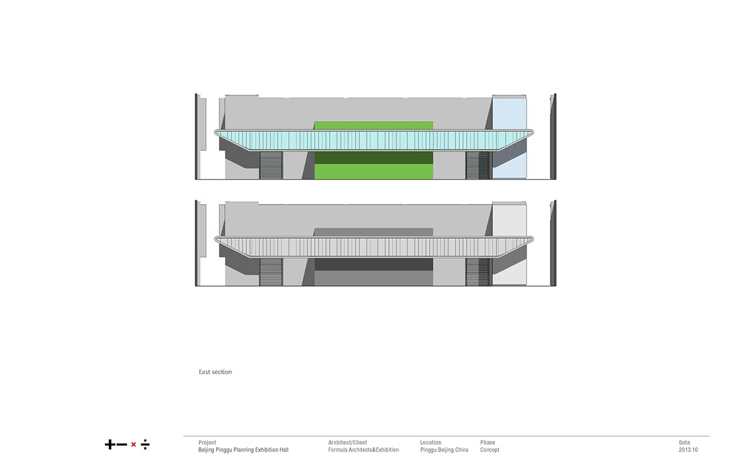
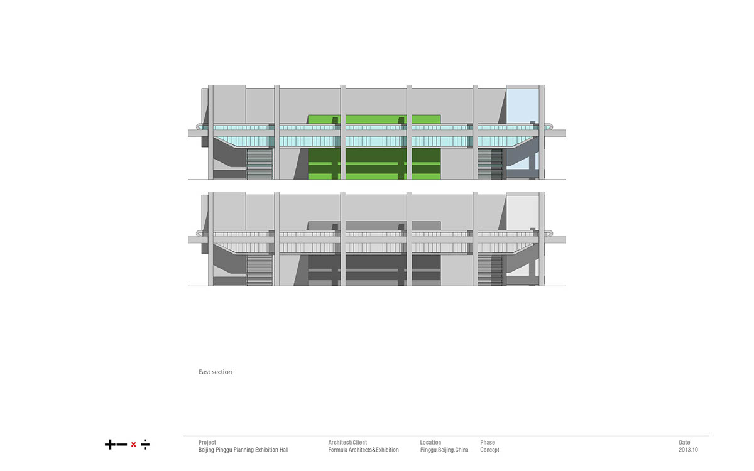


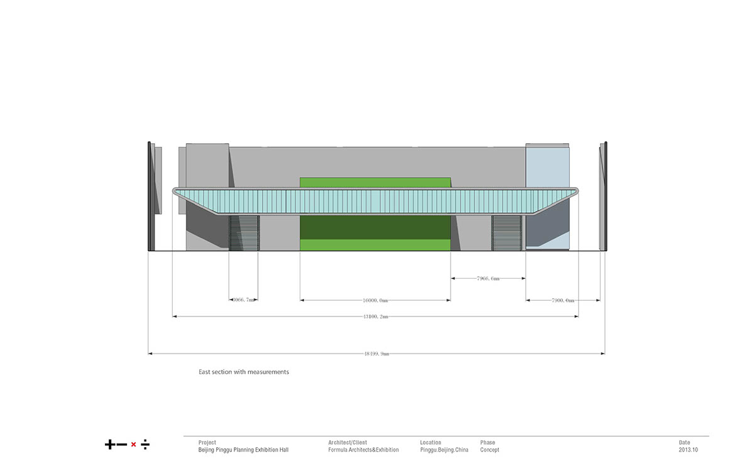
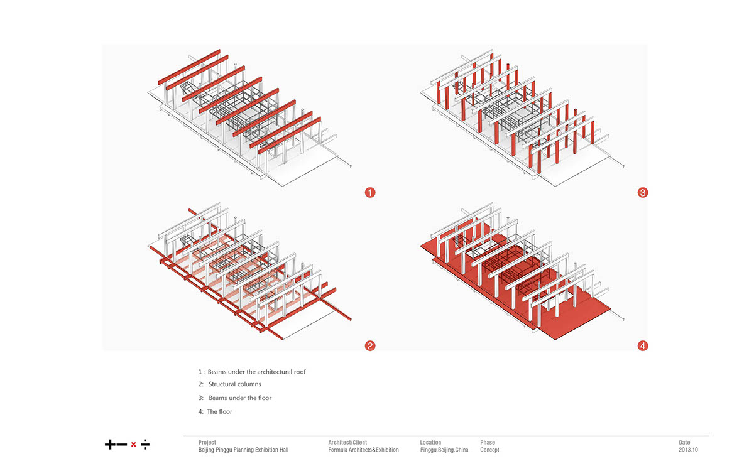

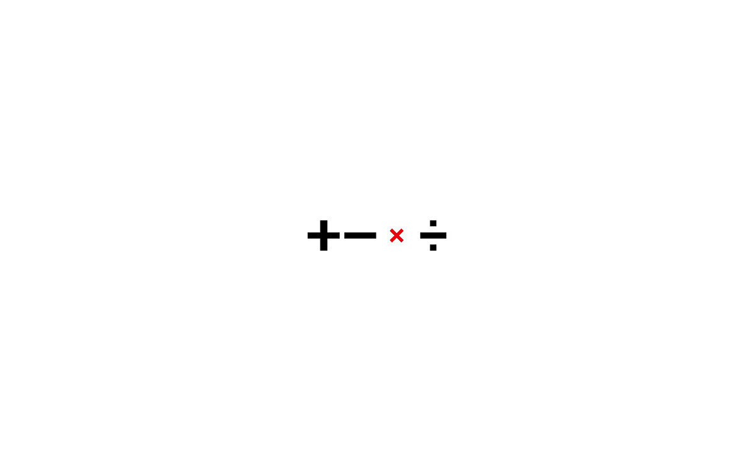
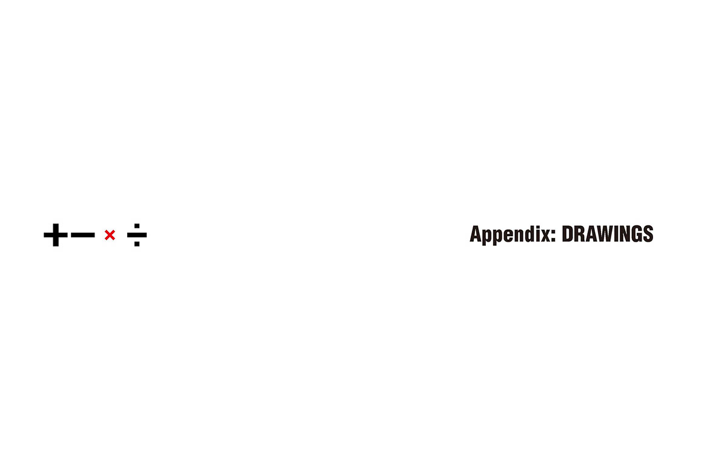

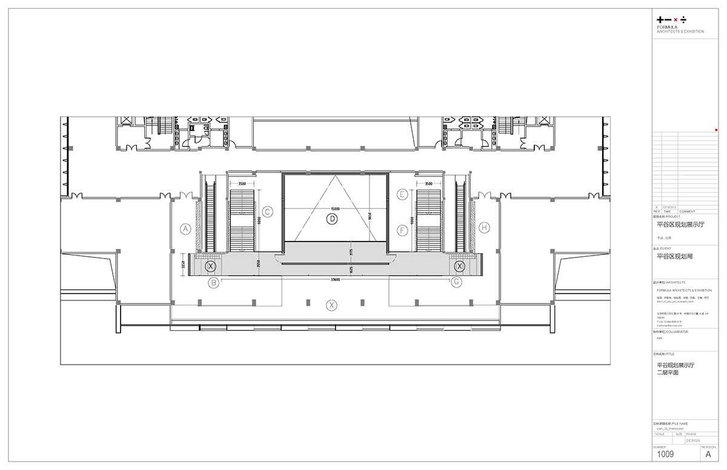
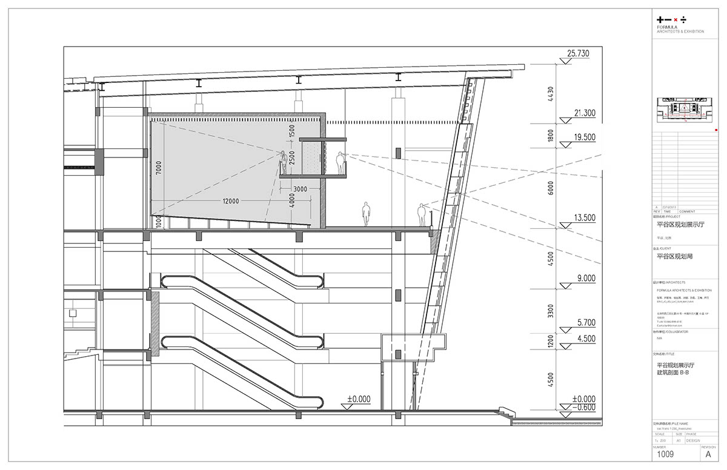

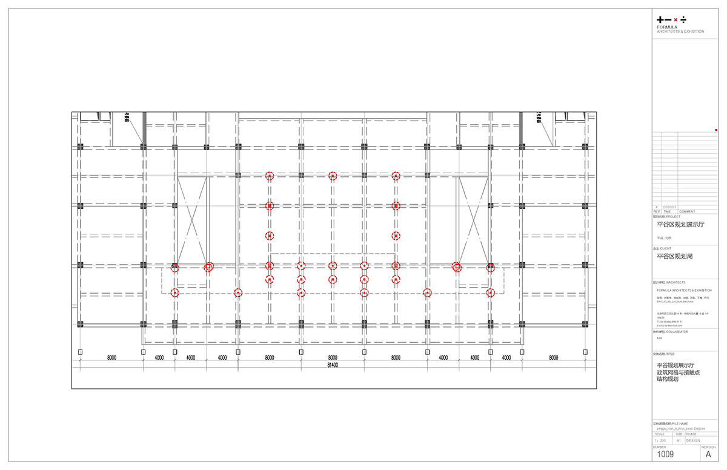
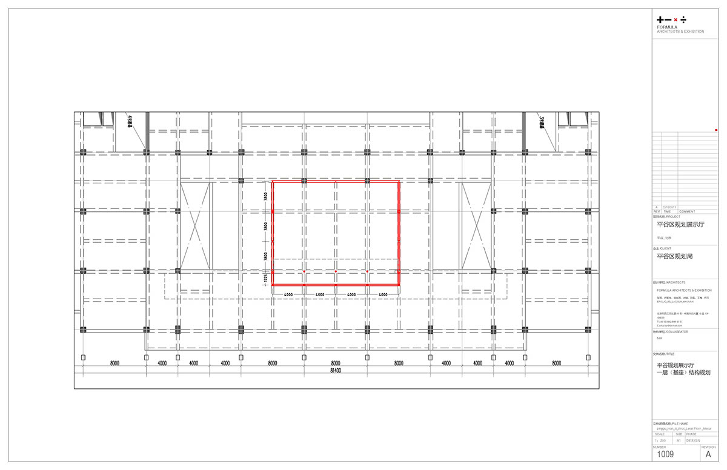
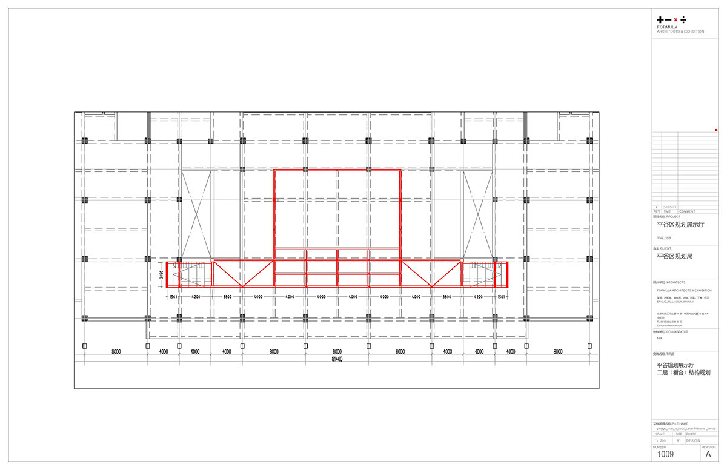
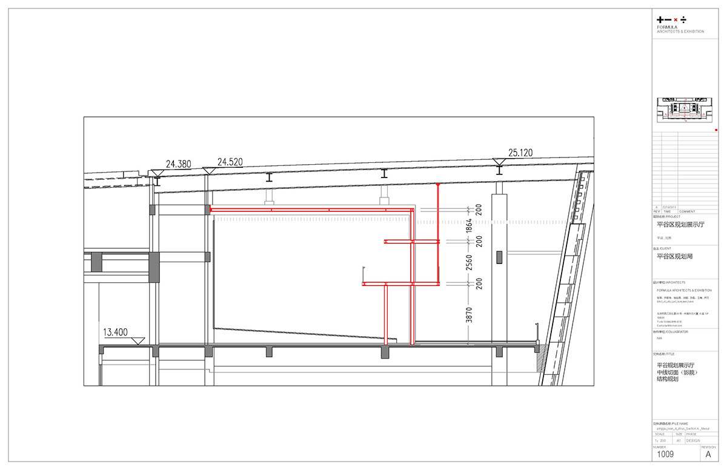

Principle in Charge: Eric Zhang & Ivan Ballesteros
Team: Qiao Zhitao, Zhang Wei , Wang Mei, Liu Kai
Project year: 2013.10
Client: Urban Planning Bureau of Pinggu District
Status: Idea
Area: 960sqm
Location: Beijing, China PR
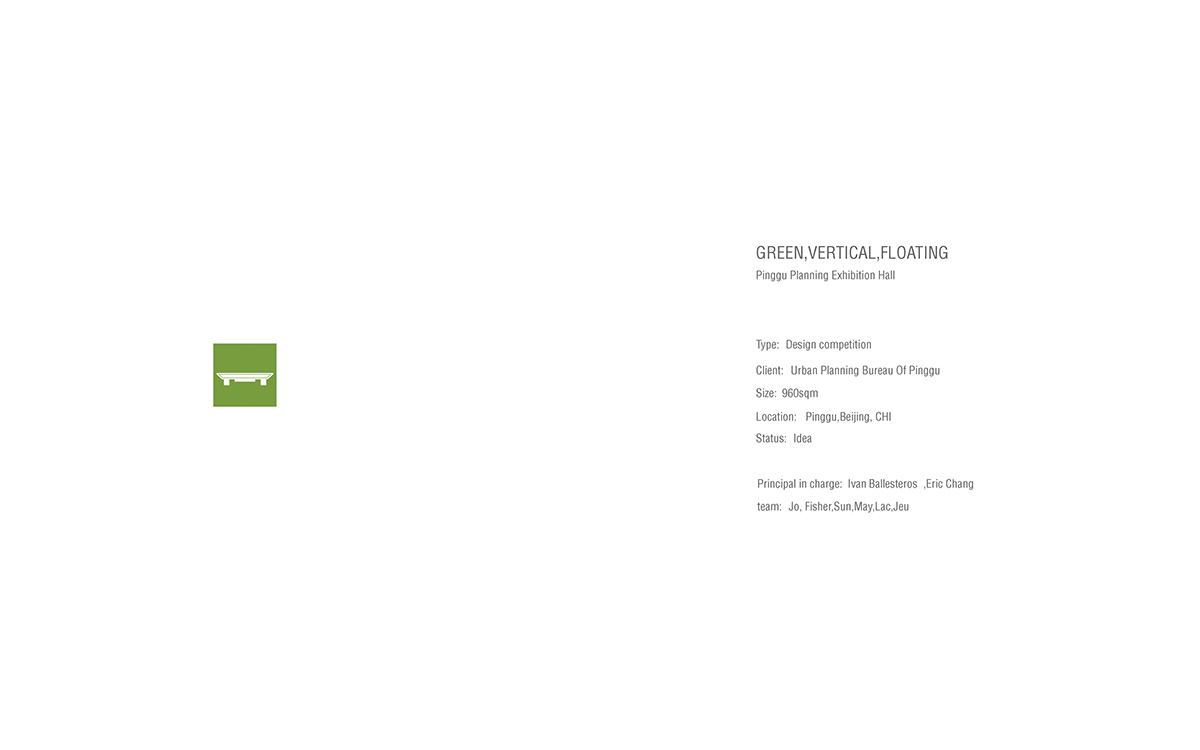
The general concept for this proposal for Pinggu Urban exhibition Center is to integrate Nature with the exhibition content. The aim is to develop a sense of Fresh and eco-friendly atmosphere. This idea comes from the beautiful landscapes and nature of Pinggu, to show the interest of the local government to balance the construction of new development areas.
In the organizational level the main idea is to generate a symmetric scheme for the flows of visitors that will allow displaying the content in a way that it can be reversed easily and so the exhibition can be experienced from left to right or in the other way around.
In the formal level, the main element is the L-shape screen Box that is located in the middle of the space working as the Core of the exhibition and holds the elevated platform a floating piece of architecture. The center Box is covered by artificial vegetation, to reduce the problems of maintenance of a real vegetable wall.
The floating platform works as an elevated viewing area for the interior of the big screen inside the box and to allow visitors to look outside the building and to connect in this way the interior of the exhibition Hall with its vertical gardens with the real gardens around the building.
Other important elements in this proposal are the stairs that connect the lower level with the floating platform. The Design of these functional elements is done by structural glass to make them look very modern, light and clean. The Stairs are almost invisible in relation to the other elements in the exhibition, but they represent the modernity and advance concepts of the new development area in Pinggu, as a singular way for the evolution of the region into a higher level.
Last aspects to be mentioned are the new spaces for resting, relaxing and socializing. These areas are differentiated from the rest of the exhibition by rising them one step and using wood in the floor to generate a more comfortable and warm environment with a flexible multiple porpoise white furniture, to generate a pleasant contrast between the green vegetable walls and the wood used in the floor and the floating platform.


