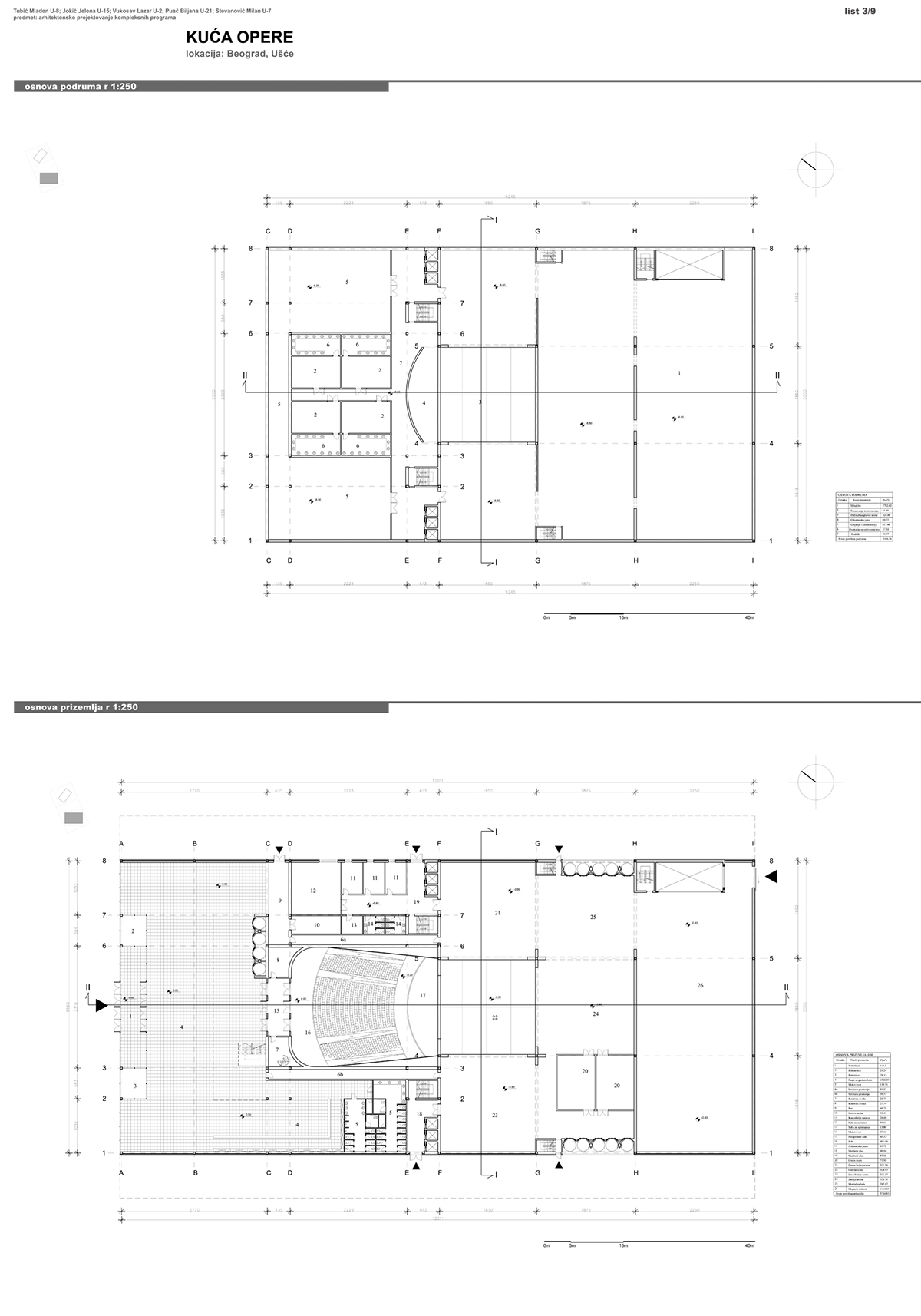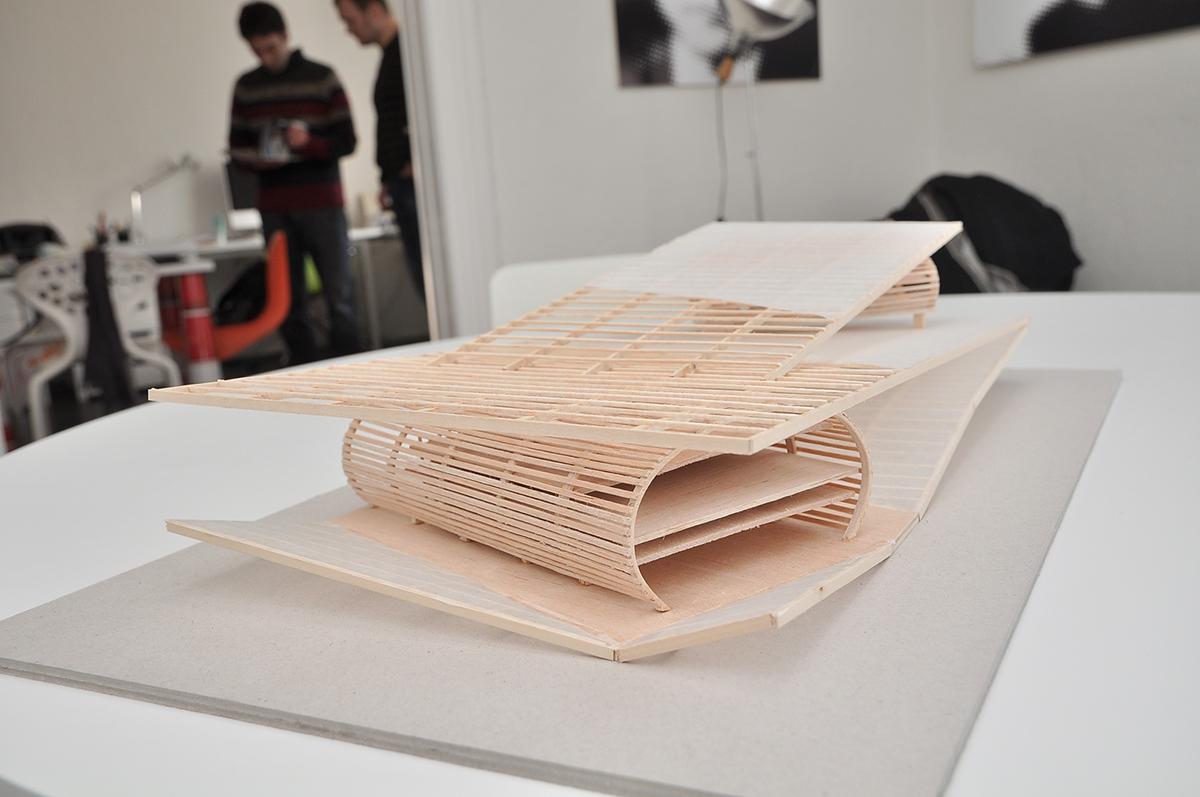Opera House
Belgrade
Belgrade
Designedas a sculptural form, new Belgrade opera house erects at the confluence of tworivers. The design of the building has for a goal to provide a strong visualidentity and it is based on its position, as a feature. On one side plateaus,that spread from ground to the roof, envelope oval units of the theatre makingthe connection of the building with the ground, whilst on the other side theyemerge the building above the river creating an effect of floating.




Organization of the building opera house requested the application of steel skeletal constructive system with the spatial grid for the roof construction. From the section the position of the main theatre with the fly tower can clearly be seen.
The building is morphologically and by programming divided in three units. The first unit consists of a building of the big theatre, the second of the building of small theatre, whilst the third consists of mutual open space areas-plateaus, which connect the building into one morphological unit and they tend to connect visually with the surrounding. Exactly those elements represent the basic visual characteristic of the building.
The building is morphologically and by programming divided in three units. The first unit consists of a building of the big theatre, the second of the building of small theatre, whilst the third consists of mutual open space areas-plateaus, which connect the building into one morphological unit and they tend to connect visually with the surrounding. Exactly those elements represent the basic visual characteristic of the building.


The views from the river were one of the most influential factors in designing of the building. The importance of the location, besides the program, had the crucial role in the designing the building.




