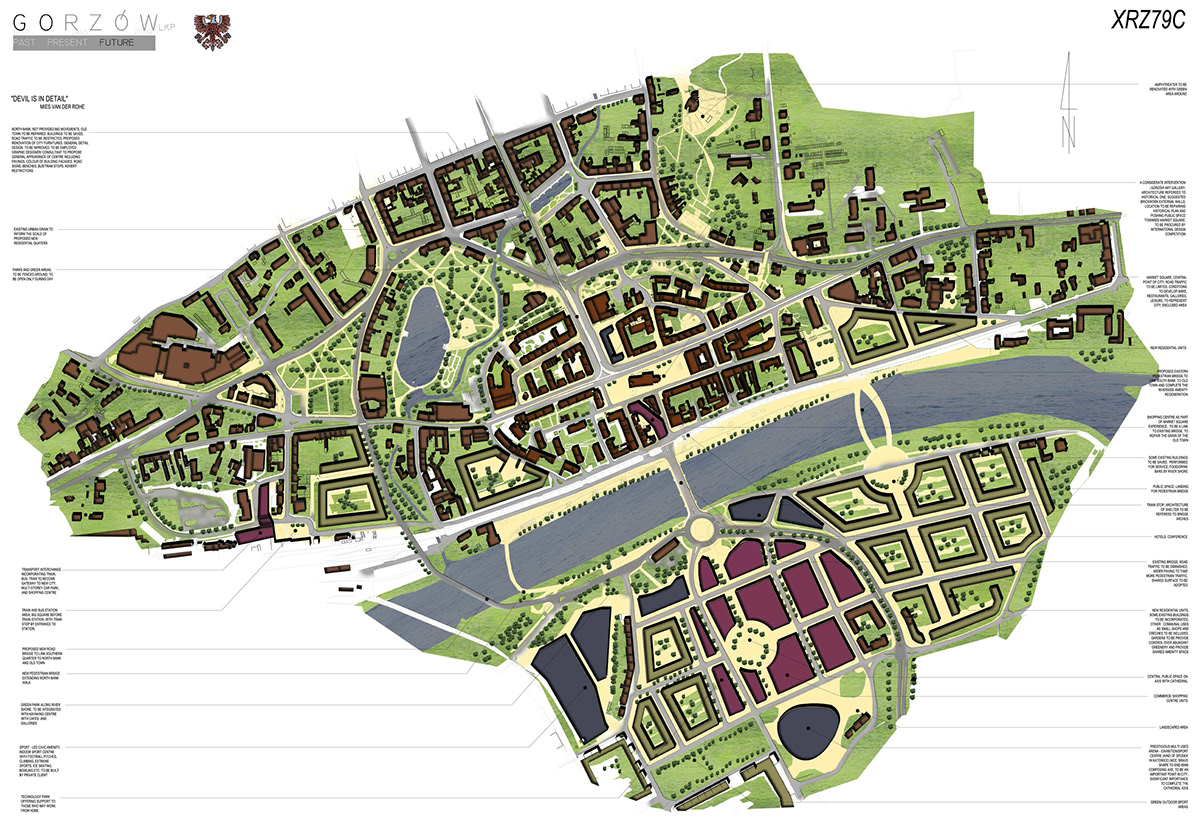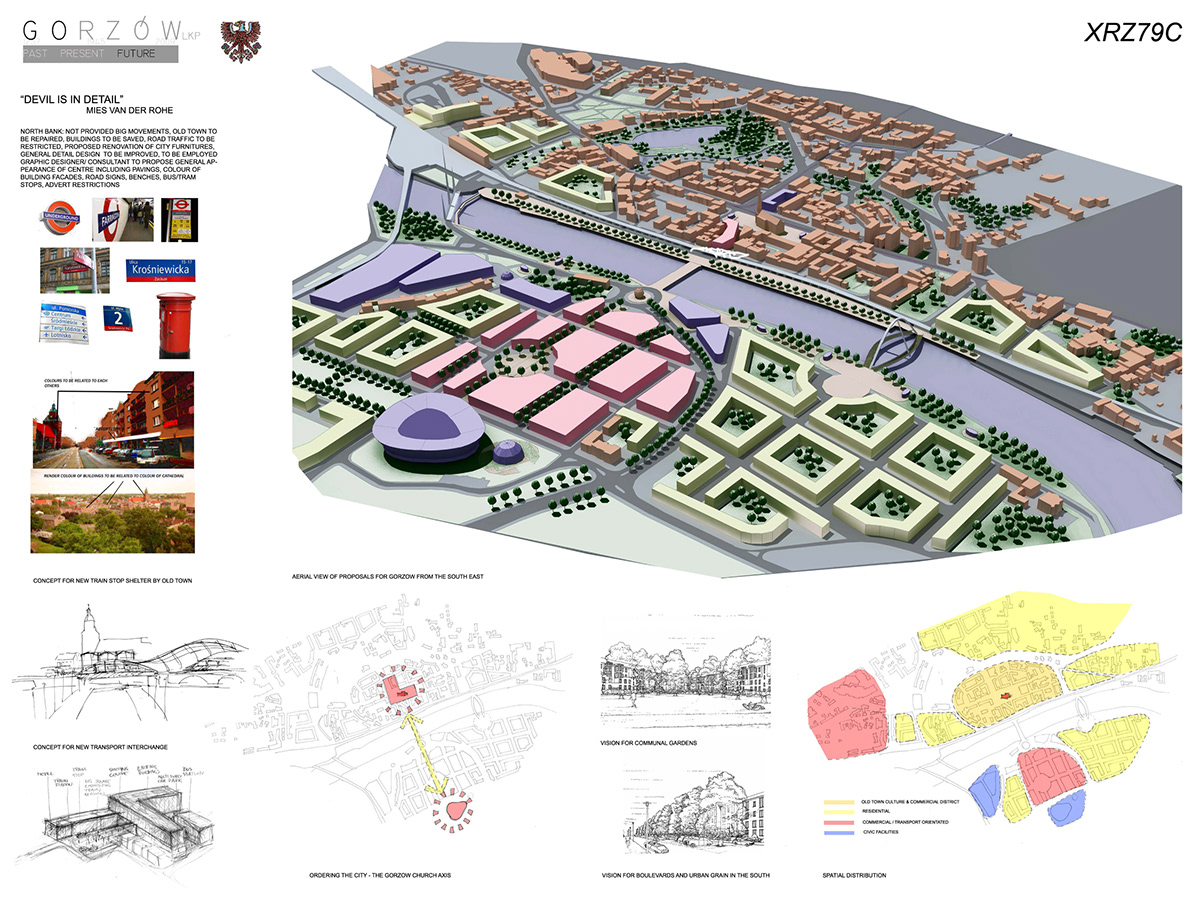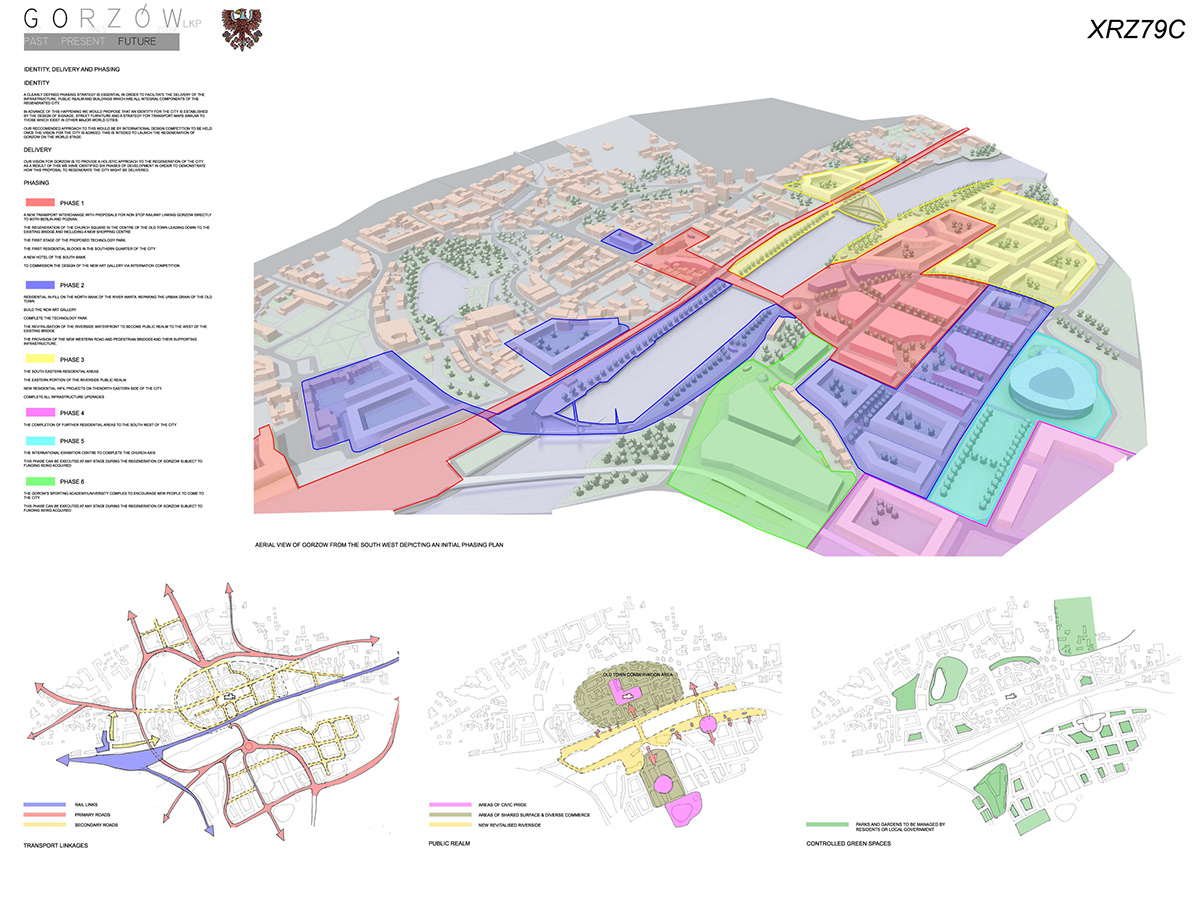Competition for City Centre of Gorzów Wlkp - Poland, with Rob Cullen 2009




Introducing our Proposals for the Regeneration of Gorzów Wielkopolski
1.0 Identifying an Opportunity …
In 1999 Gorzow was given the status of Capital City of the Województwo Lubuskie. It is the largest
city between Poznan and Berlin and the second largest in the Wielkopolska (Grand Poland) region.
Gorzow also has the benefit of being located between two established European Centres, Poznan
and Berlin.
Gorzów was founded in Medieval Times. The Old Town city limits, located on the north bank of the
River Warta, did not appear to expand until the 18th Century with a growth of local industries such as
mills, blacksmiths and a market located around the Old Town’s Central Square. Also located in the
Central Square is St Mary’s Cathedral, a magnificent building featuring a spire which dominates the
skyline of city.
The industrial revolution of the 19th Century led to the establishment of the railway line. Gorzow
was under German occupation at the time and during this time, relatively small scale industrial
development took place in the North of the City. German Landsberg was on the important national
route Berlin – Konigsberg.
Following the end of World War 2 in 1945, Gorzów became Polish. Towards the end of WW2, large
portions of the German City were destroyed and the German Inhabitants fled the City to escape from
the advances of the Red Army from the East.
Following the German exodus the majority of the new Polish population came in from Polesie (today
- Belarus). The Polish population were confused as to whether their residence in Gorzow was
permanent or just temporary have in moved towards the west leaving their homeland, Polsie. The
instability across the region during the cold war era the city has led to the architectural development
of the city to be somewhat sporadic, functional and demonstrating little regard to the past and the
context of the city.
Since the end of the Cold War, the political and economical geography of Europe has changed
significantly, and with the fall of communism came the dawn of an era of opportunity for Poland and
her people. Gorzow, is no exception having had its status formalised by the designation of Capital
Status.
With its geographical location between Poznan and Berlin comes the opportunity for Gorzow to grow
into a major commercial centre, this can be facilitated by Poland’s recent entry into the technological
revolution, and the benefits of new working methods such as working from home and the use of
Broadband internet.
These new business methods have lead to new approaches to living. Combining these with the city’s
location between Berlin and Poznan create tremendous potential to create a new place in which
people can live and work… It is now Gorzow’s time to shine.
2.0 Repairing the Existing City
A result of the Cold war era is that large swathes of the city are perceived as ugly by modern
standards. The devil is in detail, as Mies Van Der Rohe said. The existing streets, pavements, grass,
green areas, fences, bus stops, street signs, colours of buildings do not appear to relate to one and
other, and the additions of the latter half of the twentieth century are often of little architectural merit.
However, the Old Town of Gorzow retains many of its original architectural features. The grain of
the streets is Medieval, and at the centre of this area is St Mary’s Cathedral. The Old Town is also
connected to the southern part of the city by an existing bridge and awkwardly bisected by Chrobrego
Street.
Our concept proposes that the Old Town is to become an area of civic pride because this is the
historical remnant of Gorzow’s past. By re-addressing the road network to this area allows for the
urban grain to be restored with road traffic within the area restricted, The Market Square to become
pedestrianised emphasized, Chrobrego Street to be closed. Our new traffic proposal also maintains
the existing bridge link.
standards. The devil is in detail, as Mies Van Der Rohe said. The existing streets, pavements, grass,
green areas, fences, bus stops, street signs, colours of buildings do not appear to relate to one and
other, and the additions of the latter half of the twentieth century are often of little architectural merit.
However, the Old Town of Gorzow retains many of its original architectural features. The grain of
the streets is Medieval, and at the centre of this area is St Mary’s Cathedral. The Old Town is also
connected to the southern part of the city by an existing bridge and awkwardly bisected by Chrobrego
Street.
Our concept proposes that the Old Town is to become an area of civic pride because this is the
historical remnant of Gorzow’s past. By re-addressing the road network to this area allows for the
urban grain to be restored with road traffic within the area restricted, The Market Square to become
pedestrianised emphasized, Chrobrego Street to be closed. Our new traffic proposal also maintains
the existing bridge link.
The Market Square is also a key driver to represent the city, most important services – shopping
but also restaurants, pubs, cafes – mixed functions to attract people to leisure time over there - to
be consulted with economist, prices in restaurants and pubs. To the north of this, we are proposing
a new Art Gallery to be funded by the regeneration of the city and instil a sense of pride in the
residents.
Further enhancement to the Old Town area is to connect the it to the north bank of the River via the
railway arches which, in spatial terms, will allow for the area of diverse commerce expand southwards
towards the river bank.
We would also propose that the Old town be designated a conservation area; the whole area should
be kept as a one part, adverts and to many colours on elevations to be reduced, proposed one colour
of the render on buildings to be adapted to reflect the past of the city, the pure form should be kept as
much as it’s possible, buildings from the 70’s should be evaluated and where possible to be treated
as a potential value in future. We have located some areas where this simply might not contribute
to a coherent townscape, and for this reason we have proposed residential infill to several of the
residential blocks on the North Bank of the city. Two of which are located to the east of the Old Town
and two on the west. These blocks are to be of similar scale to the existing residential blocks to the
north of the City, which appear to measure approximately 120m by 120m. The proposed new blocks
are to provide amenity space to the residents by providing secure and centralised shared courtyard
gardens.
A ‘turnkey project’ for the City would be to improve the ‘small architecture’ of road signage,
advertising and street furniture. This could be addressed by an international design competition
inviting the world’s top designers to come up with proposals for road signage and a transport map
for the city. It is important that ‘small architecture’ such as transport design signage in London or the
recent competition for house numbers in Warsaw be addressed as this would declare the intentions
to develop Gorzow to prospective investors in advance of the commencement of regeneration
development.
3.0 Abundant Greenery
Gorzow is rich in parkland and green spaces. There is however a perception that a much of the
abundant green space in Gorzow is not managed, nor does it realise its true potential. We are
proposing that a management strategy for the Parks be implemented across the whole of the city.
The cities parks might now be fenced around and closed for night, similar to London’s Parks. The
design of the landscape needs to be interesting. Suggested forms will need to attract people to sit
down, minimum hedges, mostly grass and trees with high trunks.
abundant green space in Gorzow is not managed, nor does it realise its true potential. We are
proposing that a management strategy for the Parks be implemented across the whole of the city.
The cities parks might now be fenced around and closed for night, similar to London’s Parks. The
design of the landscape needs to be interesting. Suggested forms will need to attract people to sit
down, minimum hedges, mostly grass and trees with high trunks.
The abundant Greenery of Gorzow is also to be a key feature to be developed in the new
regeneration of the city as it provides a high level of both visual and actual amenity for the City’s
residents and visitors. In terms of potential for the provision of world class parkland Gorzow offers
tremendous potential.
4.0 Transport Solutions
Moving outwards to the west from the Old Town are the bus and rail stations. The commercial
attractiveness of our proposal and the quantum of development which we are aiming to provide are
to be underpinned by the introduction of high speed rail link between Pozan and Berlin with Gorzow
at its centre. A high speed rail link of this nature will enable people to work for large commercial
organisations in the neighbouring cities and to live in Gorzow.
attractiveness of our proposal and the quantum of development which we are aiming to provide are
to be underpinned by the introduction of high speed rail link between Pozan and Berlin with Gorzow
at its centre. A high speed rail link of this nature will enable people to work for large commercial
organisations in the neighbouring cities and to live in Gorzow.
In order to make the journey more pleasant, we are also proposing that the area around the bus and
train stations is to be refurbished, renovated, with a proposal for a big square before the buildings
to expose them, stone solid paving, attractive form of benches. The train station becomes a new
Western Gateway to the City.
The tram network dates back to the 19th Century and we are proposing to preserve it on the North of
our proposal for redevelopment. A new tram stop proposed just in front or very close to the entrance
of train station. However on the southern side of the River, we are proposing that regular shuttle
busses run on a loop route connecting the riverside and north and south halves of the city.
The Short distance to the riverside and railway is also to be explored in our proposal. We are
proposing that a local suburban stop might be located in close proximity to the existing bridge, the
architecture of the shelter – to be related to the train bridge above the street opening up the old town
and riverside to yet more potential visitors.
The road network has also required re-ordering so that there is now a major loop route around the
outer limits of our proposed regeneration zone. This has involved the introduction of a new bridge
to the west of the city, the importance of which will become emphasised when we introduce our
proposal for the Southern portion of the city.
5.0 The Financial Driver for Gorzow’s Regeneration
The first half of this statement has focussed on the repair and regeneration of the old town, however
it would be difficult to achieve any of these suggested regeneration measures without establishing an
economical critical mass to facilitate the sustainable growth the city.
it would be difficult to achieve any of these suggested regeneration measures without establishing an
economical critical mass to facilitate the sustainable growth the city.
Our analysis of the city found that the lands to the southern bank of the River Warta, to the south
of the existing information centre offer the location in which we can introduce three key economical
drivers for regeneration; the research and development technology park to attract modern
businesses, and the residential development accommodate new residents of Gorzow attracted by the
improvements to the rail network, the repaired old town and the revitalised riverside quarter which we
will describe after introducing the proposals for the southern part Gorzow.
The architectural ordering for the southern part of Gorzow has been set out from a north – south axis
which we have identified to link St Mary’s Cathedral in the North, crossing the existing bridge and
aligned to the information centre on the south bank. Our proposal aims to extend this axis southward
and use it as the ordering device for the south of the city.
Earlier in this design statement we identified that to the north of this axis we have identified the
area of civic pride which is the old town and have proposing the provision of a pedestrian friendly
shared surface area forming the conservation area of the Old Town which is centred on St Mary’s
Cathedral. It is our intention to replicate this to the south of the information centre. This proposal
includes a public piazza around which the Technology Park is organised. The public piazza is to form
an amenity space to people working within area and as such the centre of this is to be designated an
Area of Civic pride to be adorned with street furniture and public artwork. It is our vision for the Piazza
to give the Gorzow Technology Park an identity to make it attractive to corporate investors.
6.0 The Living City
To the east and west of the technology park we propose that there are more residential blocks. These
blocks are organised on tree lined Boulevards, and to be designed to reflect the 120m x 120m grain
to the North of the City. The proposed residential blocks also seek to provide residents with high
quality, controlled green amenity space in central courtyards.
blocks are organised on tree lined Boulevards, and to be designed to reflect the 120m x 120m grain
to the North of the City. The proposed residential blocks also seek to provide residents with high
quality, controlled green amenity space in central courtyards.
The proposed mix of size of residential units is proposed to be varied ranging from studio apartments
for young professionals to row houses for families. The Boulevards are to provide car parking on the
outside of residential dwellings with a portion to be provided as under croft car parks.
The proposed diversity of this accommodation is intended to facilitate sustain an enlarged population
living within the city with people moving from dwelling to dwelling within Gorzow as they progress
through the stages of life.
We are proposing that the residential blocks are to include small scale community facilities such as
crèches or local shops, but not at the detriment of the existing shopping facilities in the Old town and
to the north of the city.
7.0 The Revitalisation of the Riverside
The potential of the Warta Riverside has not been overlooked in the preparation of our proposals for
Gorzow. To the north the river bank allows the Old Town to permeate to the riverbank through the
railway arches.
Gorzow. To the north the river bank allows the Old Town to permeate to the riverbank through the
railway arches.
The fact that this is not a residential area allows for the introduction of further bars and restaurants,
performance spaces and perhaps water based amenity such as a kayaking or canoeing centre. On
the south bank more sedate facilities might be incorporated such as outdoor sculpture parks, and
cafes. The south bank also integrates the existing museum and information centre.
The role of the riverside to link North and South is complete by the addition of two new pedestrian
bridges and one new road bridge (which is part of our new traffic strategy replacing the road access
via Chrobrego Street which appeared to damage the grain of the medieval city). These have been
strategically located to knit both old and new towns together.
8.0 Completing the Picture
The final pieces of the Gorzow Regeneration jigsaw fall into place to provide an international
exhibition and sporting arena to affirm the city’s presence as a vibrant commercial centre in Europe.
Sited at the southern end of the St Mary’s Cathedral Axis it is to be a building on international merit,
procured by means of International Design Competition.
exhibition and sporting arena to affirm the city’s presence as a vibrant commercial centre in Europe.
Sited at the southern end of the St Mary’s Cathedral Axis it is to be a building on international merit,
procured by means of International Design Competition.
In addition to this facility we have suggested locating a university/sporting academy to the western
side of the riverbank. This is close to the city’s bars and restaurants and is also sited close to the
station and is also served by the shuttle bus service to the station and old town. It is hoped that the
university quarter will support the economic centre and both allow the young people of Gorzow to live,
learn and work in the city in addition to attracting more young people to come to live in the city thus
completing our holistic regeneration strategy… It is Gorzow’s time to shine.
