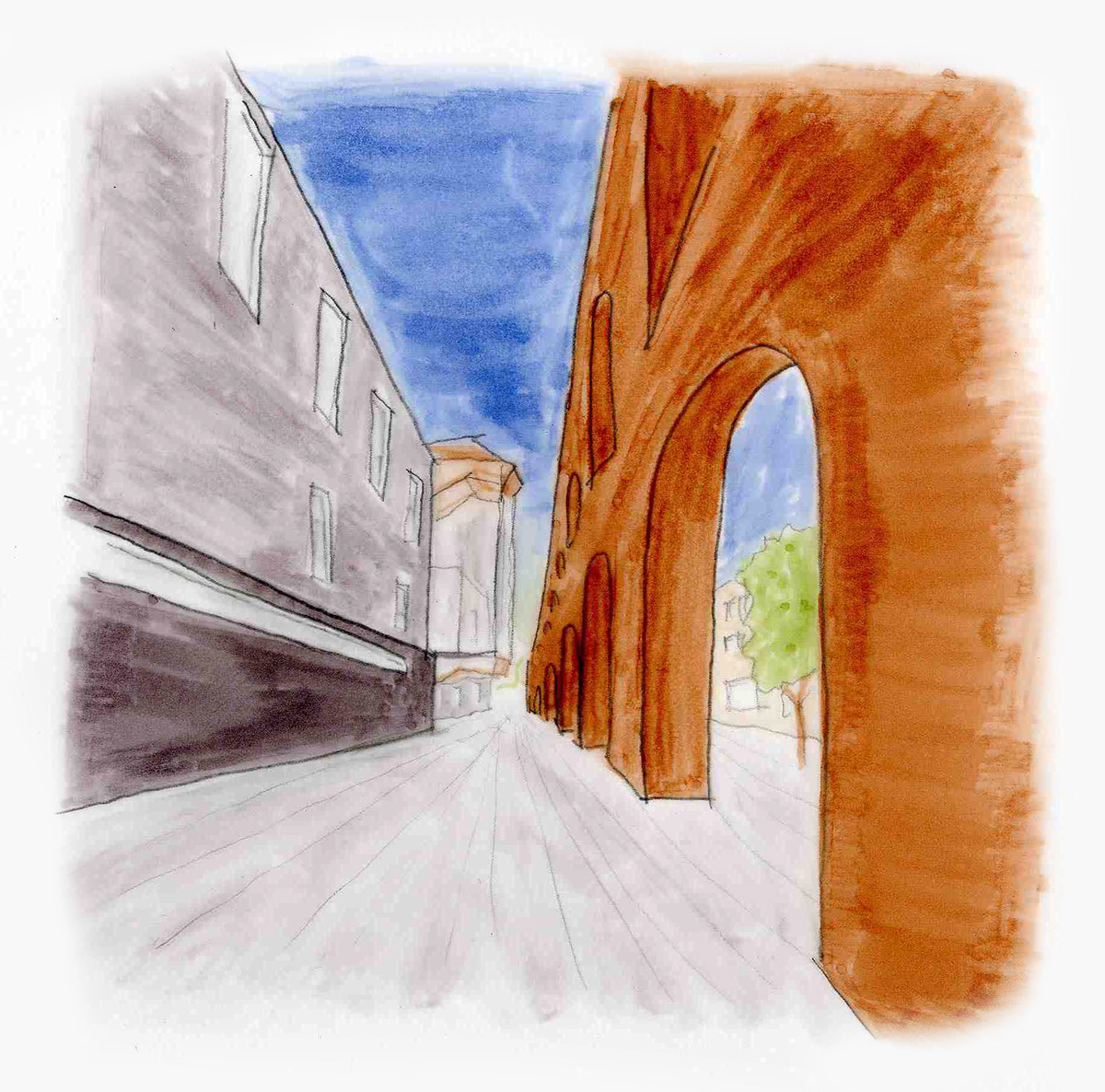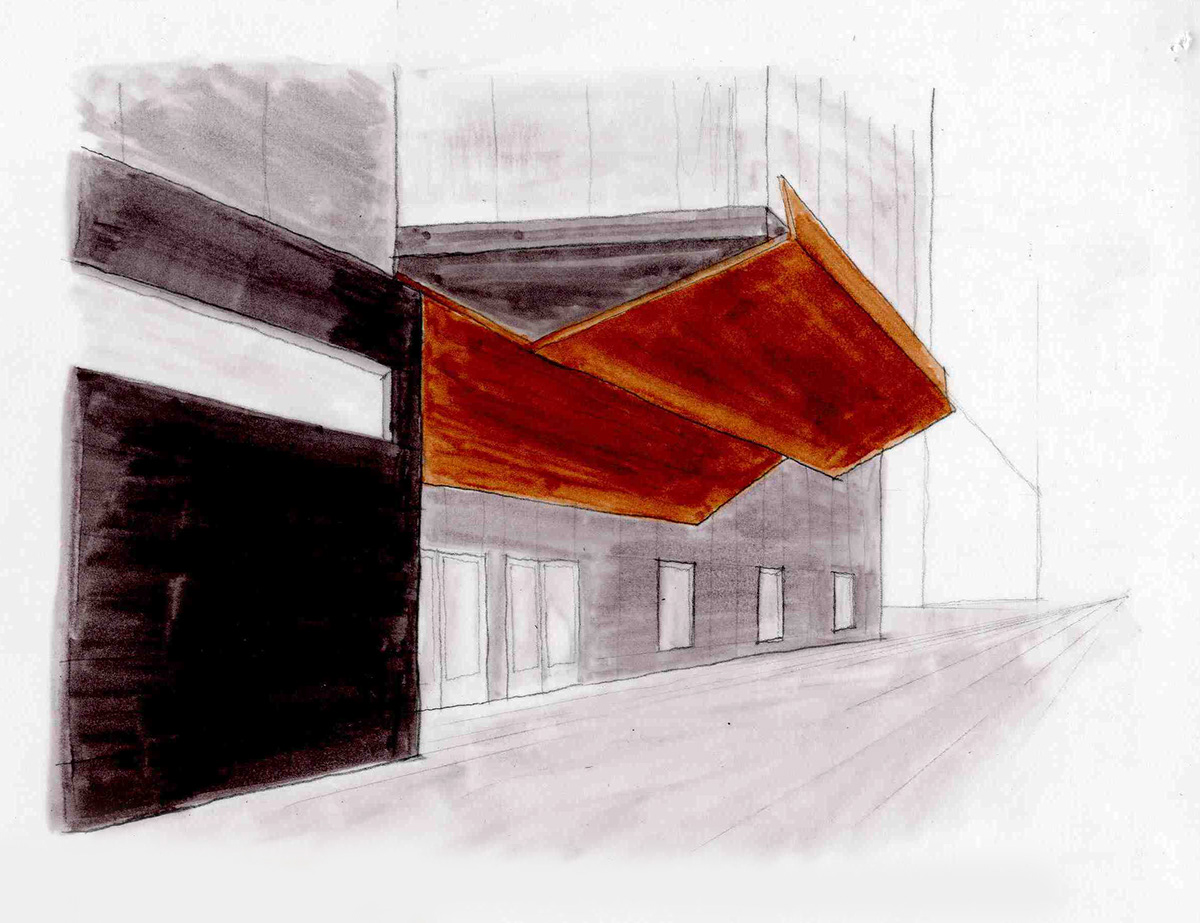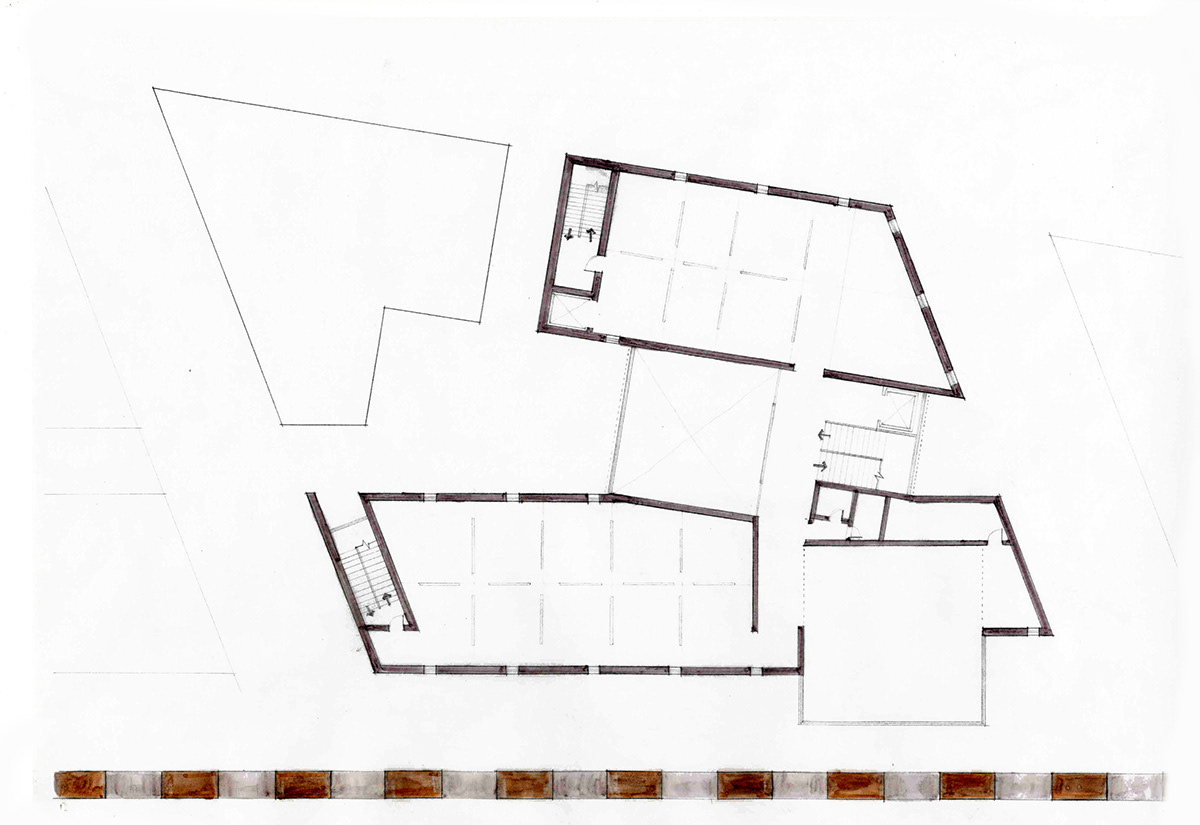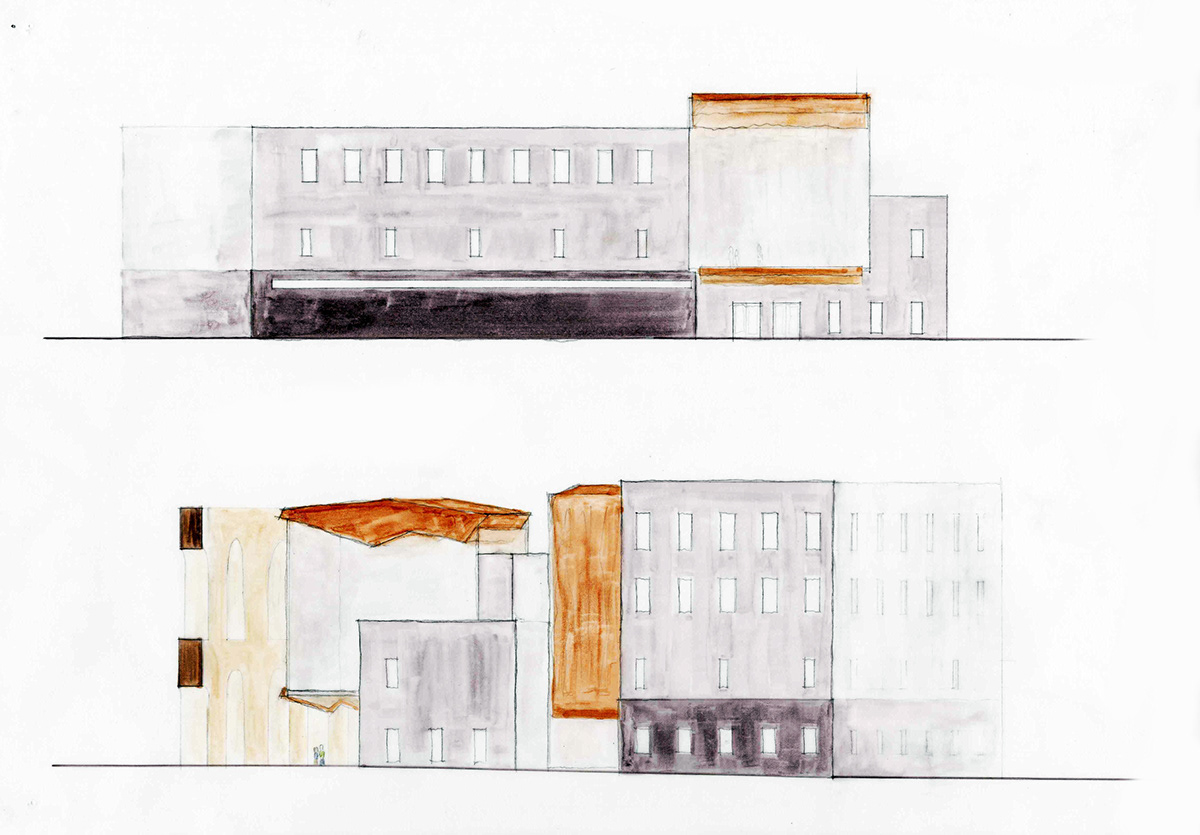Within a previous group urban plan for Rome's Villa Wolkonsky site, I proposed a museum for modern installation art. Within the building, the idea of light played a key role. Varying natural light levels on different floors help inspire space-specific art and create appropriate spaces for any other works of art. The ground floor has completely the dark spaces appropriate for works involving artificial light, while fenestration on the three upper floors allows different amounts of light to enter and create shadows. The building also dialogues with an ancient aqueduct on the site, and terminates an alleyway created in our urban plan, forming a courtyard space for outdoor work.
-Spring 2008 Crits: Vyt Gureckas and Abby Dacey

Villa Wolkonsky urban design




Piano 0

Piano 1

Piano 2



