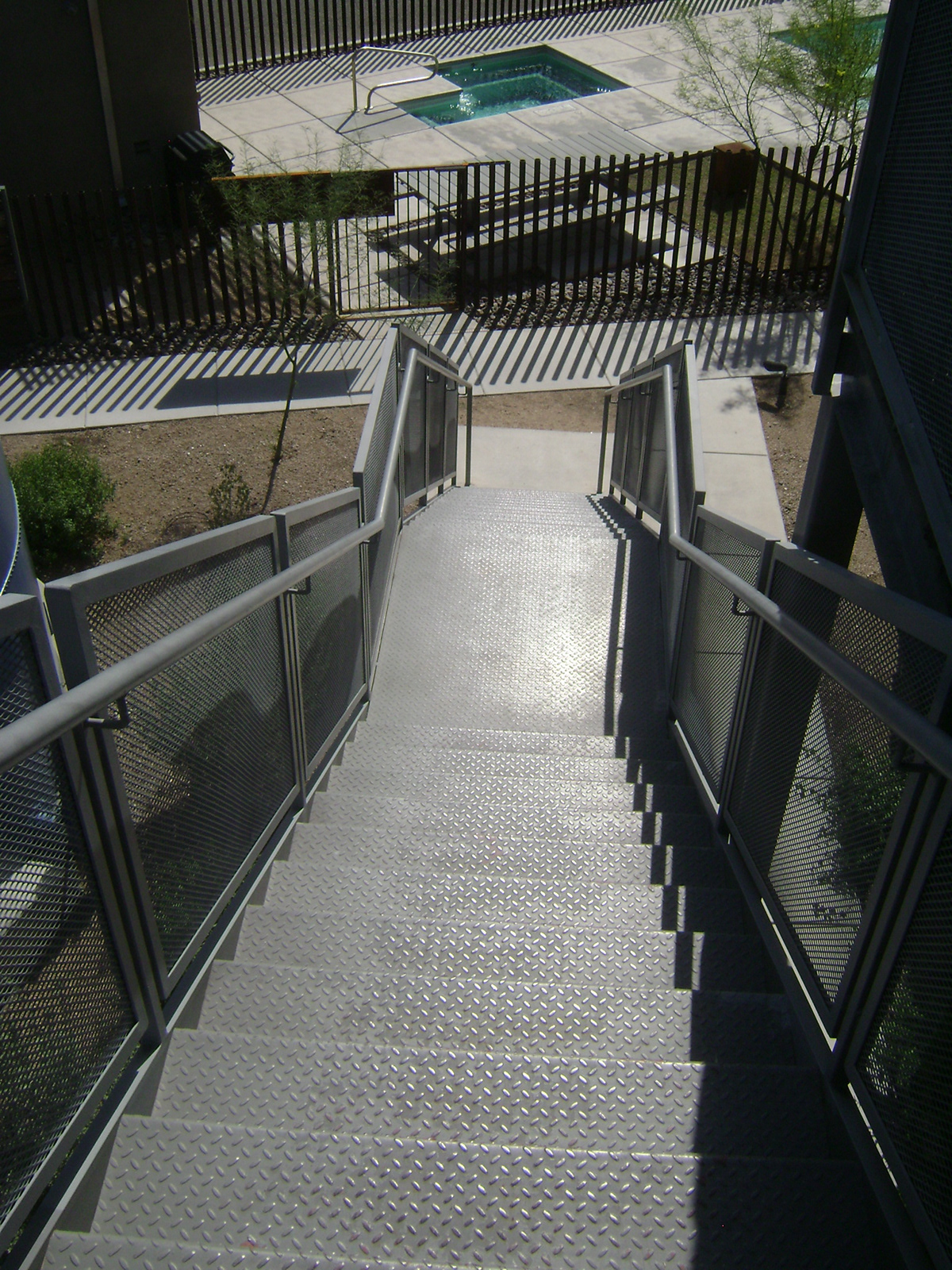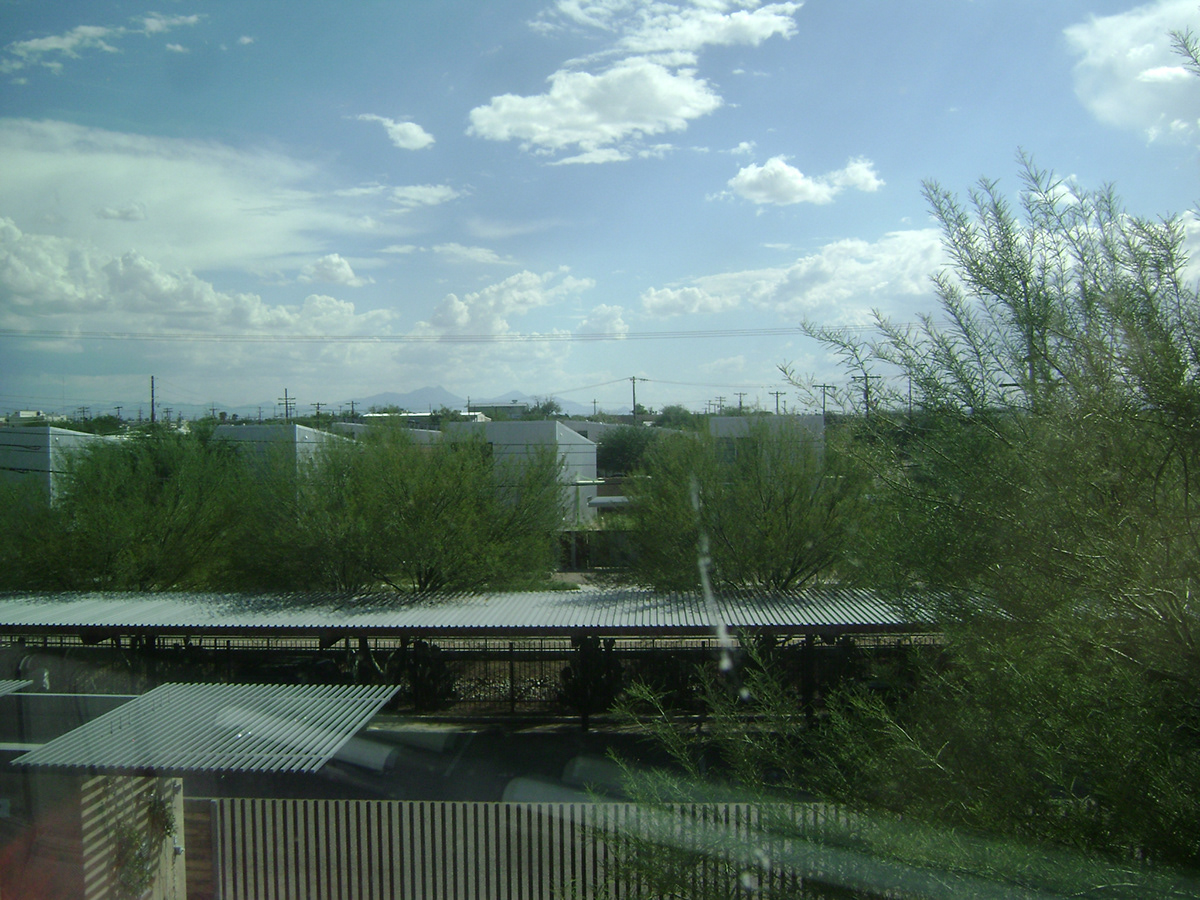Rob Paulus, Architect
Building E was a single story structure. The original shell structure was preserved, but the glazing was replaced. Additional structure was added to create a second floor for additional units. The first floor units include patios, where the walls arecomposed of materials reclaimed from the renovated existing structure. An additional stair and deck structure were added to provide access to the second floor. The deck is shared between the second floor units. Shading elements mitigate heat gain for the units.
area
+/-4,500 sf
area
+/-4,500 sf

Key Plan

Building E First Floor Plan

Building E Second Floor Plan

Building E South Elevation

Building E North Elevation

Condo Section E

Section E-E

East Elevation

Building D Elevation Detail

Build E First floor patios.

Building E First Floor Entries

Building E Stair from below.

Building E Stair

Canopy armature detail.

Canopy Detail.

View from deck of the Rincon Mountains.

Entry.

Kitchen area.

Entertaining Area.

Dining Area.

Living Area.

Storage Detail.

Window detail.

Bathroom

Bedroom.

View from unit to the south, including Santa Ritas and Barrio Metalica.

View of the pool area.


