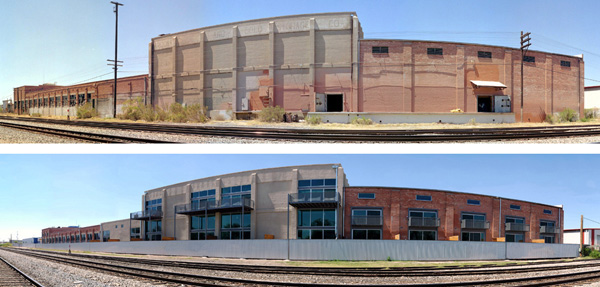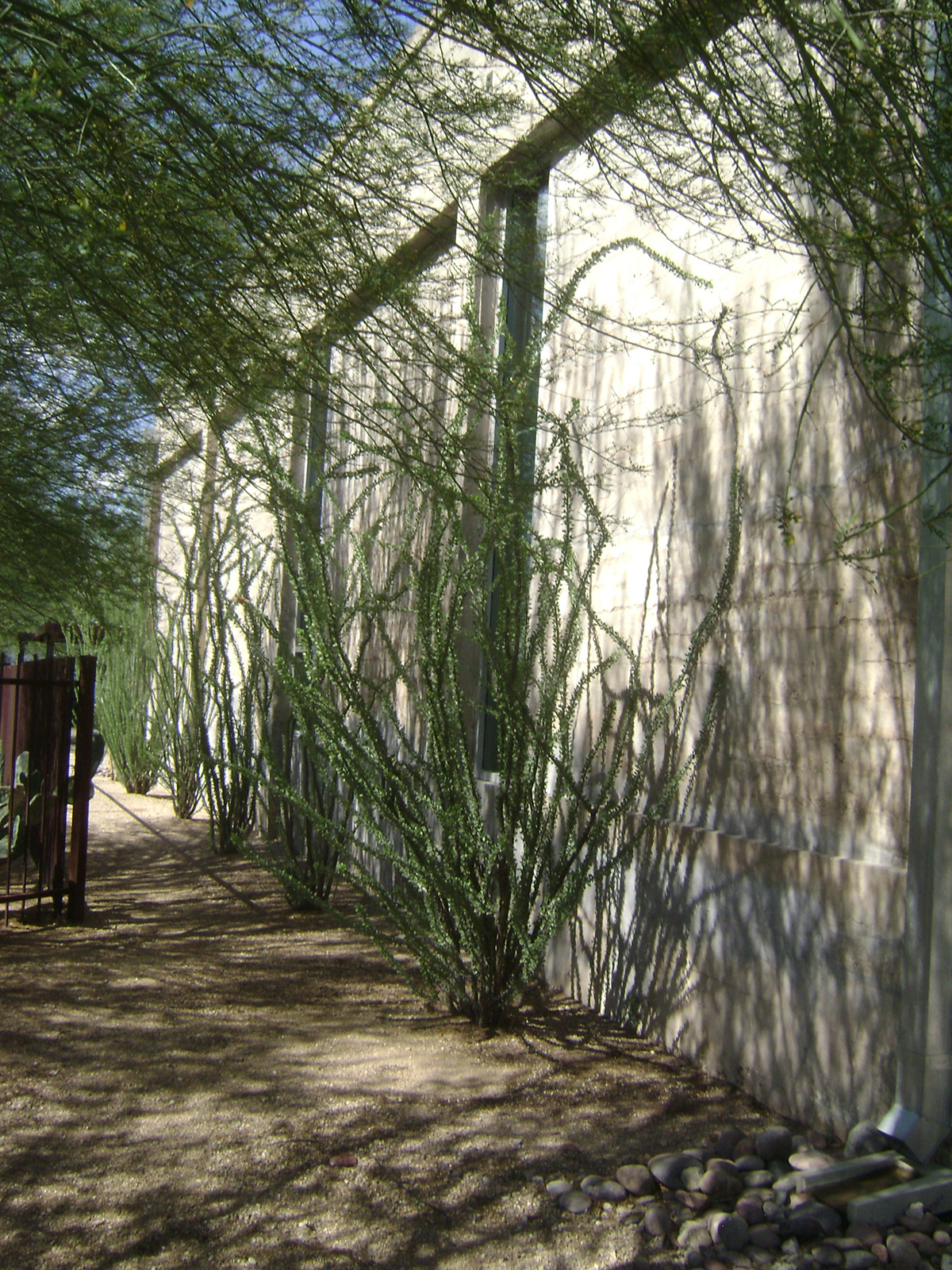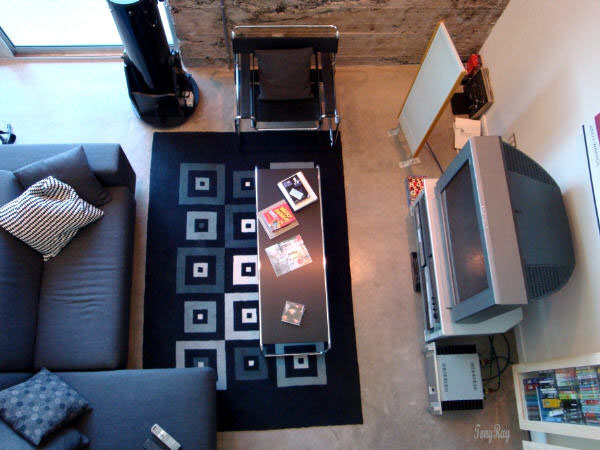Building B was a single story, concrete structure with a loading dockalong its north elevation, and a concrete sub-structure along the southelevation. Most of the original structure remains, but new structure was addedfor the Second Floor, adding additional residential units, and to stabilize therenovated shell. Each unit has a mezzanine "Loft" level, providingadditional space, views and living amenities. A central corridor provides asense of community provides a location for the complex’s mailboxes and connectsthe elevator to Buildings A & C.
The building was opened up to allow daylight deep into the new units, usinglarge windows that slide open to provide natural breezes. The loading Dockswere subdivided to provide patios for the first floor units, with balconiesproviding the same amenities for the second floor units. The patio walls arecomposed of materials reclaimed from the renovated existing structure. TheBalconies have additional shading elements, mitigating heat gain for thebalconies and the units.
The lower levels was designed for living and entertaining, with the loft areafor sleeping. Stacked cores added to the efficiency of the space. The subbuilding was designed as mother in-law/studio rental/guest loft/second bedroomunits. The space between is a patio. The designs I was involved with included aroof top entertainment deck, which was cut from the final design.
area
+/-30,000 sf
The building was opened up to allow daylight deep into the new units, usinglarge windows that slide open to provide natural breezes. The loading Dockswere subdivided to provide patios for the first floor units, with balconiesproviding the same amenities for the second floor units. The patio walls arecomposed of materials reclaimed from the renovated existing structure. TheBalconies have additional shading elements, mitigating heat gain for thebalconies and the units.
The lower levels was designed for living and entertaining, with the loft areafor sleeping. Stacked cores added to the efficiency of the space. The subbuilding was designed as mother in-law/studio rental/guest loft/second bedroomunits. The space between is a patio. The designs I was involved with included aroof top entertainment deck, which was cut from the final design.
area
+/-30,000 sf

Site Plan

Study Model

Key Plan

Building B First Floor

First Floor Lofts Building B

Building B Second Floor Plan

Building B Second Floor Loft Plan

Building B' South Elevation

Building B South Elevation

Building B North elevation

Building B' North Elevation

Condo Section B

Section through proposed roof deck.

Section B-B'

Before and After North Elevations

Stair Detail.

Stair Railing Detail.

Plantings

Gates.

Entry Ramp.

Building B South Elevation.

B' "Mother-In-Law" Suites.

Entry

Building B'

Courtyard of Building B and B'

Rail side Balconies

B' Windows

Main Stair

Main Corridor

Living Area

New Window.

Living Area


