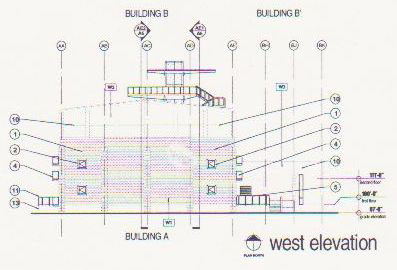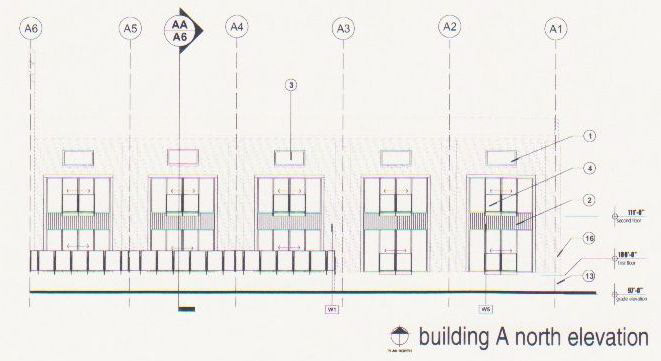Building A was a single story, brick structure with loadingdocks on its north and south elevations. A Second Floor was added to thestructure to add additional residential condos. Each condo is a single level,due to height restrictions. Most of the original structure remains, but newstructure was added for the new units and to stabilize the renovated shell. Thebuilding was opened up to reveal daylight deep into the new units with largewindows that slide open to provide natural breezes. The loading Docks weresubdivided to provide patios for the first floor units, with balconiesproviding the same amenities for the second floor units. The patios aresubdivided by walls composed of materials reclaimed from the renovation of theexisting structure. The Balconies have additional shading elements, mitigatingheat gain for the balconies and the units. A central corridor provides a senseof community and connects to Buildings B & C.
area
+/-15,000 sf
area
+/-15,000 sf

Site Plan

Condo Locator Map.

West Elevation

Key Plan

Building A First Floor Plan

Building A Second Floor Plan

Study Model

Building A South Elevation

Building A West Elevation.

Building A North Elevation.

Condo Section A

Section A-A

Building A Balconies.

Building A Parking Canopy.

Building A First Floor Yards.

Building A Entry Wall.

Building A Entry Stairs

Building A balcony detail.

Building A Entry

Entry Ceiling.

Building A Entry.

Building A Stairs.

Building A First Floor Corridor.

Exiting truss joinery.

Main Entry.

Typical condo entry.

Second Floor from the First Floor.

Railing attachment detail.

Railing Detail.

Second Floor Corridor.

Building A to Building B.


