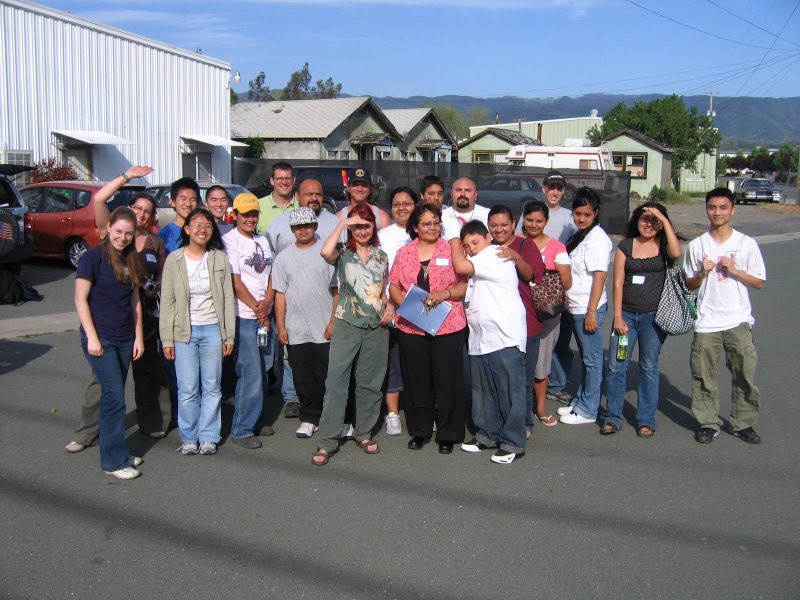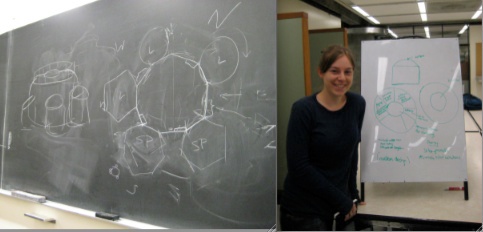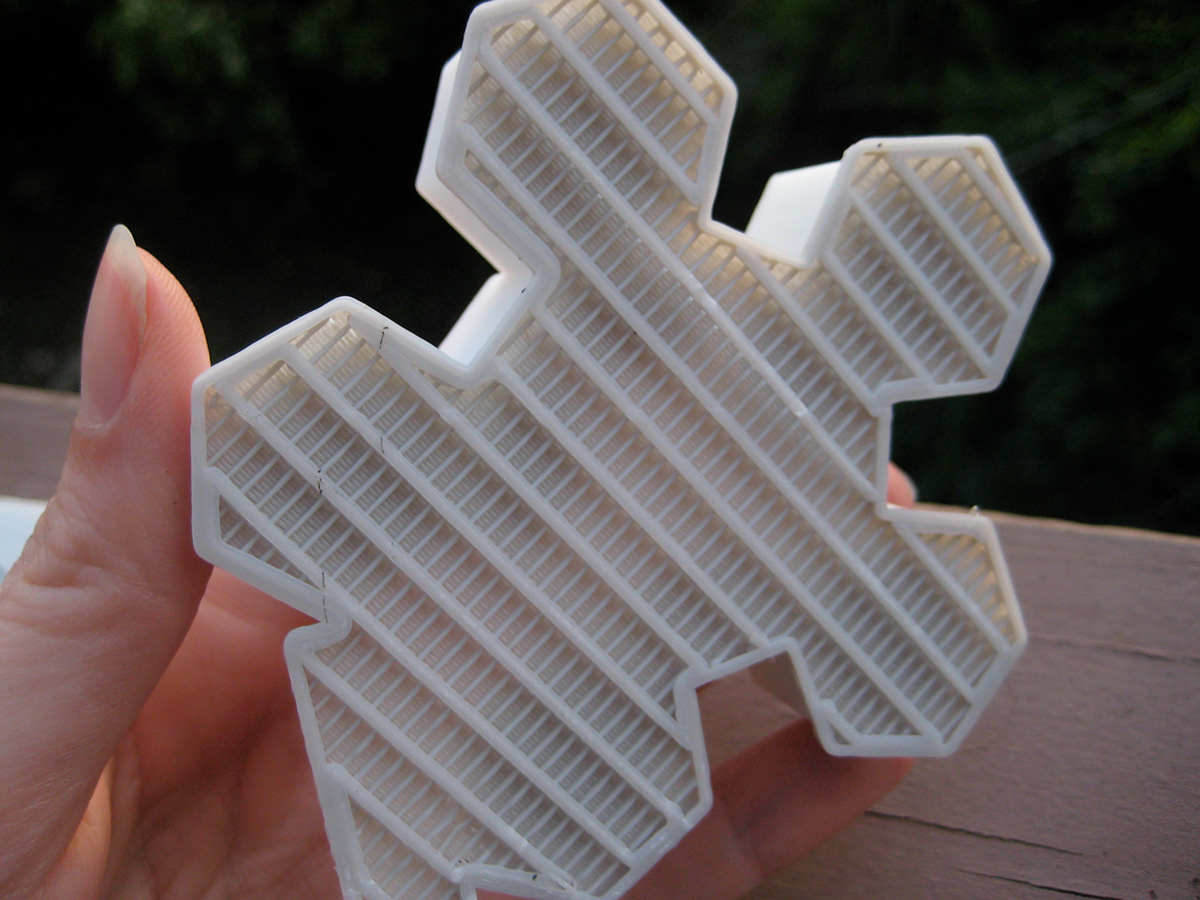January '08- May '08
Team Members: Che (Tommy) Liu, Michael Himawan, and Yao Yuan.
Project Overview:
I first began work on this project in Spring 2008 in the course E10: Introduction to Engineering Design and Analysis. The Mechanical Engineering module of this course served as an introduction to the practice of human-centered design. I was a member of the Retrace Canapo team and worked in collaboration with the Pinoleville Pomo Nation to create a sustainable housing design. After five weeks working on this project, we presented our design to members of the PPN and received positive feedback. Since then, our design has been improved upon and construction of prototype houses is underway. Becoming a part of this project has been one of the best decisions I have made while attending UC Berkeley.
I first began work on this project in Spring 2008 in the course E10: Introduction to Engineering Design and Analysis. The Mechanical Engineering module of this course served as an introduction to the practice of human-centered design. I was a member of the Retrace Canapo team and worked in collaboration with the Pinoleville Pomo Nation to create a sustainable housing design. After five weeks working on this project, we presented our design to members of the PPN and received positive feedback. Since then, our design has been improved upon and construction of prototype houses is underway. Becoming a part of this project has been one of the best decisions I have made while attending UC Berkeley.
The information below contains more details about the project and the design process we underwent to arrive at our final concept. More specific information about the process and our design decisions click here.

Members of the PPN, Professor Alice Agogino, and UC Berkeley students
User Needs Assessment:
Workshop #1: Pinoleville Visits Cal: April 9, 2008
Workshop #2: Cal visit Pinoleville (User Need Assessment Workshop): April 13, 2008
We began this project first by meeting with members of the Pinoleville Pomo Nation and conducting a user needs workshop in Ukiah, CA. In this workshop, we learned about the Pomo culture and interviewed members of the PPN about their current housing needs. Since the user is the expert, we wanted to gather as much feedback as possible through the workshop and from the feedback identify the top needs of the community.
Workshop #2: Cal visit Pinoleville (User Need Assessment Workshop): April 13, 2008
We began this project first by meeting with members of the Pinoleville Pomo Nation and conducting a user needs workshop in Ukiah, CA. In this workshop, we learned about the Pomo culture and interviewed members of the PPN about their current housing needs. Since the user is the expert, we wanted to gather as much feedback as possible through the workshop and from the feedback identify the top needs of the community.
The top needs identified as a result of this workshop were: Privacy, Comfort, Energy, Traditional Building Materials, and Exercise (physical activities). During the workshop we also participated in a few concept generation exercises with members of the community.

Finding Our Focus:
Our Mission Statement:
After returning to UC Berkeley, we re-organized and prioritized the needs based on general themes related to housing. We then selected five top needs that we felt were both strongly voiced by the community and that we felt we could address in our design.
* Energy Conservation
* Cultural Integration
* Interacting
* Optimizing Space
* Living Comfortably
Our Mission Statement:
"To develop a sustainable housing concept whose structural design meets the energy conservation needs of the Pinoleville Pomo nation. This concept should also improve comfort through spatial allocation and temperature control while reinforcing authentic culltural and aesthetic values. In addition, the concept should encourage the Pomo youth to take a vested intesest in their traditions while fascilitating community and craftsmanship. Ultimately, we would like our design to inspire further conceptualization as the Pomo Nation continues independent development with Winzler & Kelly Consultants and Engineers."
Concept Generation:
After selecting the top needs and gathering the concepts generated during the workshop, we used a Pugh Selection Matrix to determine how well each concept addressed our top user needs. Then, each team member brainstormed his/her own concept for a housing design. The similarities between each of our designs included a centralized living space, living roofs, skylights, and a circular design. The differences were in room placement, living roof placement, lighting access, and the inclusion of an attic.
We used the similarities and differences in our individual designs to create three prototypes that we then presented to the Pomo Nation for feedback.
Concept Generation:
After selecting the top needs and gathering the concepts generated during the workshop, we used a Pugh Selection Matrix to determine how well each concept addressed our top user needs. Then, each team member brainstormed his/her own concept for a housing design. The similarities between each of our designs included a centralized living space, living roofs, skylights, and a circular design. The differences were in room placement, living roof placement, lighting access, and the inclusion of an attic.
We used the similarities and differences in our individual designs to create three prototypes that we then presented to the Pomo Nation for feedback.





Prototyping:
After taking into consideration the feedback from the PPN, we combined our initial designs to create rough physical prototypes our final concept.

Features of our Final Concept:(the needs each feature addresses are represented in italics)
-Large decagon base (maintains the yurt/ circular structure yet maintains a robust form => cultural integration)
-Five hexagonal attachments (Living comfortably/Optimizing space) The family size in the Pomo Nation is generally larger than what most houses in the US are designed to accommodate. With five attachments, there is ample room for multiple bedrooms to accommodate these larger households. In addition, as a result of our innovation workshop we learned that elders do not move into nursing homes when they are no longer capable of taking care of themselves but rather move-in with their children. The attachments or “granny units” as we referred to them in our initial concept generation brainstorming would allow for extended family to find a welcome space in this home.
-Living roofs (cultural integration with the use of native plants and energy conservation as living roofs possess excellent insulating properties.)
-Natural lighting/lots of windows (energy conservation through the use of natural lighting)
-Open space between the living room and the kitchen. (Interacting/Integrating Culture)
From our user-needs assessment and innovation workshop, we learned that cooking is an important communal activity for the Pomo. Therefore, we designed a large cooking space. In addition, home owners expressed a partiality for the elimination of a dividing wall between the living room and the kitchen.
- Attic (optimizing space/cultural integration) Our idea behind the inclusion of an attic was that it would allow for more storage space. Lack of space was an occurring concern voiced during our innovation workshop. In addition, we also envisioned the space as an ideal location to store traditional materials for basket making such as willow branches; the Pomo are world renowned for their baskets. Storing them in a place high off the ground and in a room full out light seemed fitting.
- Attic (optimizing space/cultural integration) Our idea behind the inclusion of an attic was that it would allow for more storage space. Lack of space was an occurring concern voiced during our innovation workshop. In addition, we also envisioned the space as an ideal location to store traditional materials for basket making such as willow branches; the Pomo are world renowned for their baskets. Storing them in a place high off the ground and in a room full out light seemed fitting.
Note:
Through our innovative workshop, we discovered that privacy, included in our top needs as “Living Comfortably” was a need concerned in all of the age groups. However, privacy conveyed different meanings to the different age groups. For example, to the younger generation “privacy” expressed the need for solidarity. On the other hand, when the older generations discussed “privacy” they were referring to their community and the discomfort they feel from wandering tourists. Also, there was a “conflict of interests” where the youth expressed a need for privacy and the older generations expressed a need for more communal spaces. We attempted to address this distinction by incorporating a large central living space for community gatherings and then the clustered attachments that allow for more privacy and isolation of desired.
Construction of our Physical Prototype:



The Future of the Project:
Since Spring 2008, CARES: Community Assessment of Renewable Energy and Sustainability has continued the partnership with the Pinoleville Pomo Nation. Ryan Shelby presented about CARES at a TEDxEuclid event earlier. To see a video of this presentation follow this link: http://www.youtube.com/watch?feature=player_embedded&v=AclK-TuXsn4
For information about CARES:
http://www.planetcares.org/cares/interdiscipline/index.jhtml;jsessionid=URABL2MVEQOP5ABAVRSSFEQ?comm=CARES&_requestid=20876
For a complete history of the project and updates visit this website: http://ppn.airjaldi.org/drupal/
Publications related to this project include:http://innovations.coe.berkeley.edu/vol2-issue9-oct08/design
http://coe.berkeley.edu/news-center/publications/forefront/archive/forefront-spring-2009/in-the-news/where-in-the-world-is-berkeley-engineering/student-design-embraced-by-pinoleville-pomo-nation
Since Spring 2008, CARES: Community Assessment of Renewable Energy and Sustainability has continued the partnership with the Pinoleville Pomo Nation. Ryan Shelby presented about CARES at a TEDxEuclid event earlier. To see a video of this presentation follow this link: http://www.youtube.com/watch?feature=player_embedded&v=AclK-TuXsn4
For information about CARES:
http://citris-uc.org/research/projects/cares
http://www.planetcares.org/cares/interdiscipline/index.jhtml;jsessionid=URABL2MVEQOP5ABAVRSSFEQ?comm=CARES&_requestid=20876
For a complete history of the project and updates visit this website: http://ppn.airjaldi.org/drupal/
Publications related to this project include:http://innovations.coe.berkeley.edu/vol2-issue9-oct08/design
http://coe.berkeley.edu/news-center/publications/forefront/archive/forefront-spring-2009/in-the-news/where-in-the-world-is-berkeley-engineering/student-design-embraced-by-pinoleville-pomo-nation
E28: Pomo Housing Design Prototype
Spring '09
Spring '09
I completed this prototype while taking E28: Basic Engineering Design Graphics. One assignment in this course was to use Solid Works to model a pencil holder or an object with greater complexity. I decided to create a small scale model of the housing design that my team had created for the Pinoleville Pomo Nation in E10: Introduction to Engineering Design and Analysis. The prototype was then constructed using a FDM machine.



