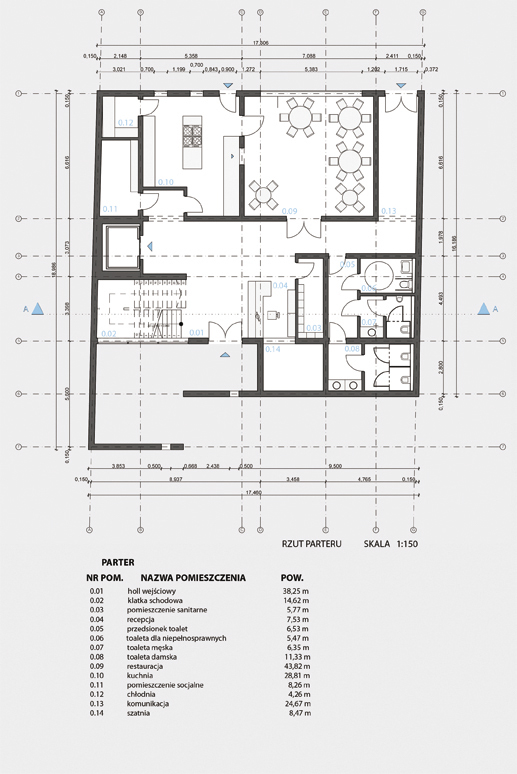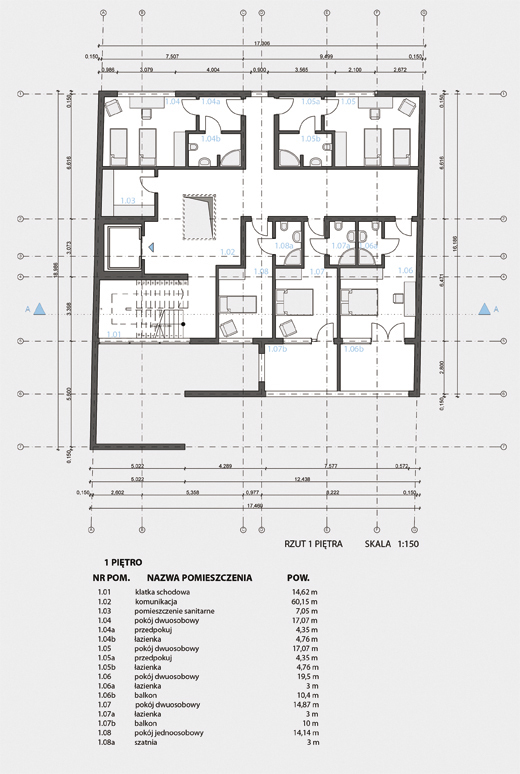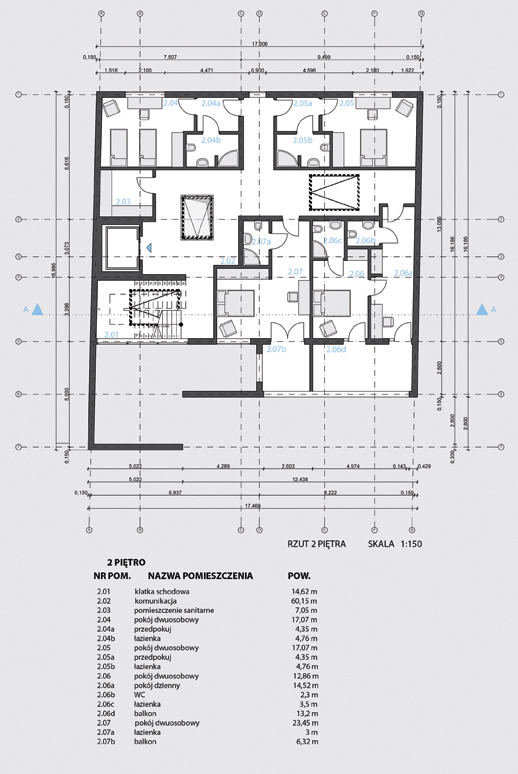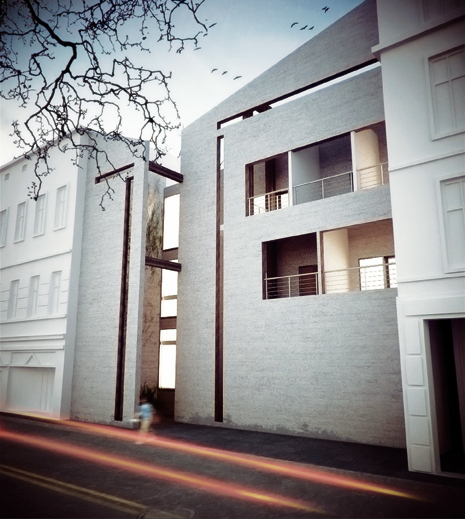HOTEL Project
School project by Tomasz Chmielewski
School project by Tomasz Chmielewski

IDEA
The proposed hotel building, because of its use should have a transparent system under strictly functional specification of the type of object. Which its essence in a working machine flat.
FORM
The building of the proposed hotel is to be recognized conspicuous sign in the space of the city. The appearance of the front elevation is the result of differences in level between adjacent buildings. Double facade is also designed to provide greater comfort in the rooms and dismissing them as time damping hum coming from the street. This very simple procedure added a slight building momentum. Block windows and cut holes for access of light holes, behind which are hidden terraces. Application of the holes can also maintain the levels of windows on buildings adjacent floors at different elevations. The proposed building falls within the context occurred, completes the street frontage, brings a new quality in the existing urban fabric.
FUNCTION
According to assumptions of designed building without a basement with three floors above ground . On the ground floor a lobby with a reception open to interesantów directly from the main entrance. The reception was combined with a cloakroom. Opposite the entrance is designed part of the catering, restaurant and kitchen and refrigeration room. Near the kitchen was planned installations of the staff. The lobby on the ground floor through the stairwell representative and a large elevator can be reached on the first and second floors. On the other storeys are designed hotel rooms provided in the functional program. The rooms on the first floor rooms include a string of communication, and sanitary room located in the eastern part of the building. In the communications part of the second floor is designed to open the first floor of a small atrium that provides additional natural light from skylights in the ceiling that are the second level.
The proposed hotel building, because of its use should have a transparent system under strictly functional specification of the type of object. Which its essence in a working machine flat.
FORM
The building of the proposed hotel is to be recognized conspicuous sign in the space of the city. The appearance of the front elevation is the result of differences in level between adjacent buildings. Double facade is also designed to provide greater comfort in the rooms and dismissing them as time damping hum coming from the street. This very simple procedure added a slight building momentum. Block windows and cut holes for access of light holes, behind which are hidden terraces. Application of the holes can also maintain the levels of windows on buildings adjacent floors at different elevations. The proposed building falls within the context occurred, completes the street frontage, brings a new quality in the existing urban fabric.
FUNCTION
According to assumptions of designed building without a basement with three floors above ground . On the ground floor a lobby with a reception open to interesantów directly from the main entrance. The reception was combined with a cloakroom. Opposite the entrance is designed part of the catering, restaurant and kitchen and refrigeration room. Near the kitchen was planned installations of the staff. The lobby on the ground floor through the stairwell representative and a large elevator can be reached on the first and second floors. On the other storeys are designed hotel rooms provided in the functional program. The rooms on the first floor rooms include a string of communication, and sanitary room located in the eastern part of the building. In the communications part of the second floor is designed to open the first floor of a small atrium that provides additional natural light from skylights in the ceiling that are the second level.

Ground floor

First floor

Second floor

Cross-section






