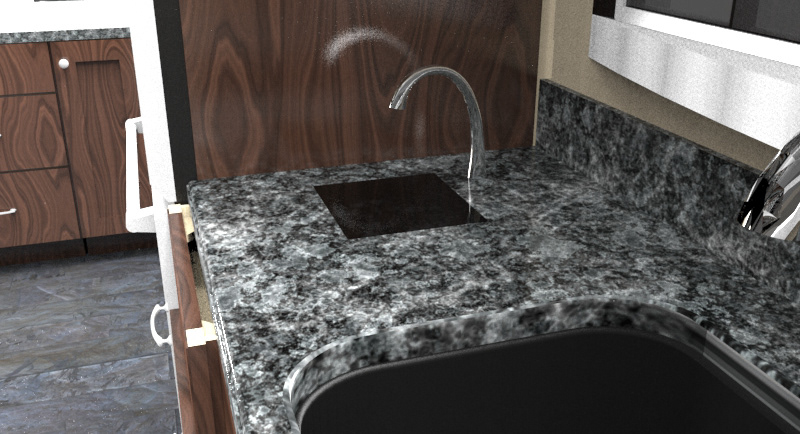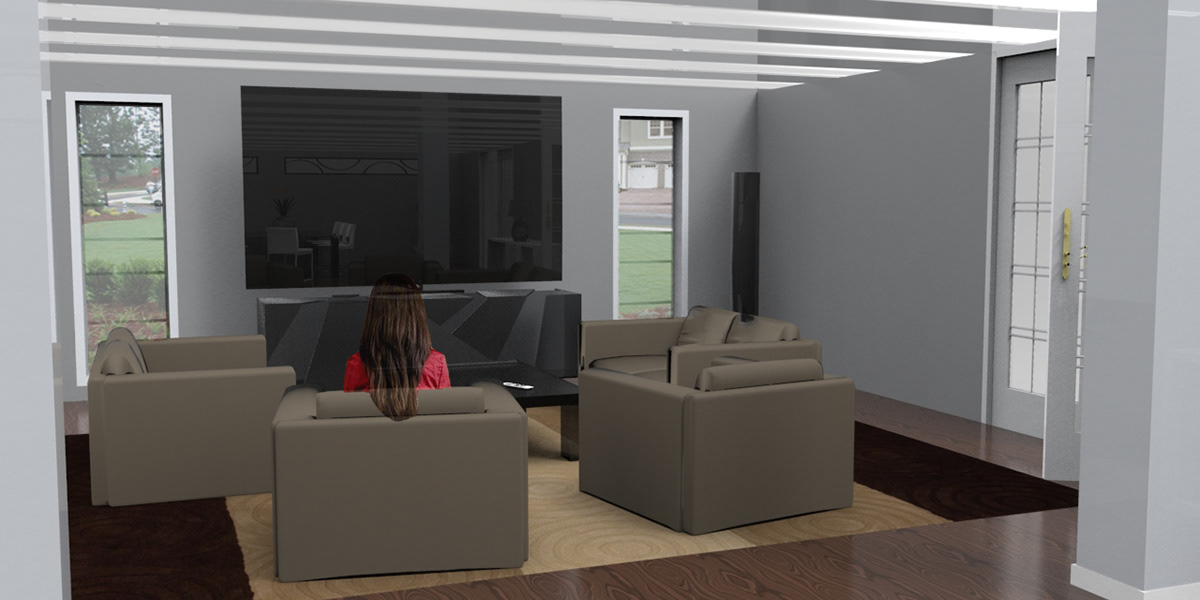Phase 1:
Kitchen Rendering for Single Male, who likes to entertain.
Changes Include Designed Center Island with Wine Coolers, Rack, Beer Tap and Raised Glass Countertop




First Floor Plan

Elevation 1

Elevation 2

Second Floor Plan

Phase 2:
Upstairs Bedroom

Sustainable Accessible Dining Area







