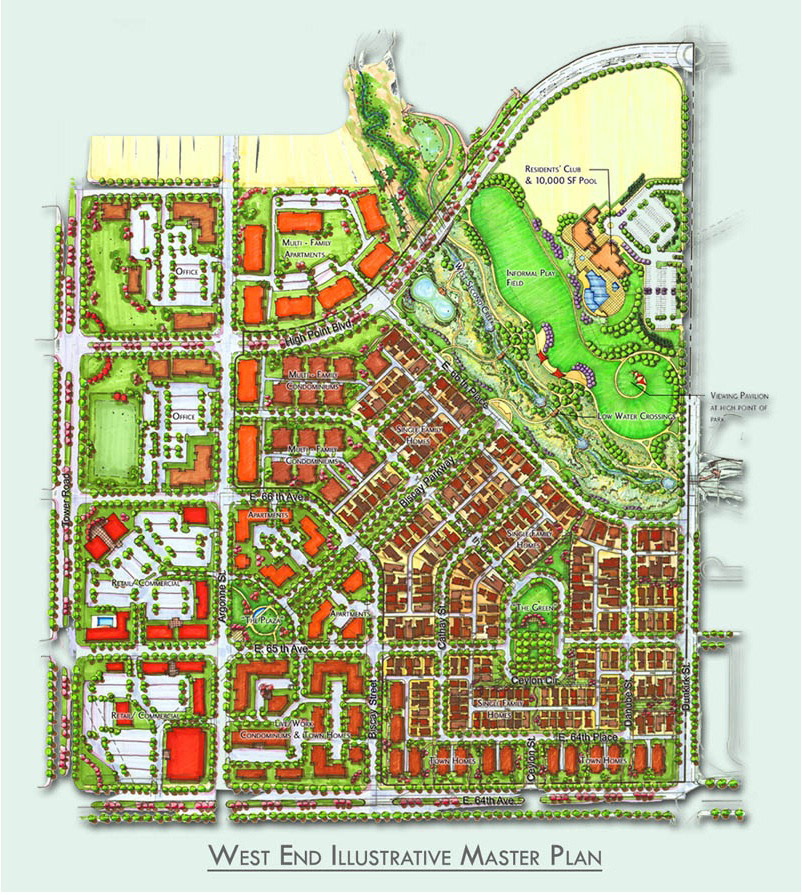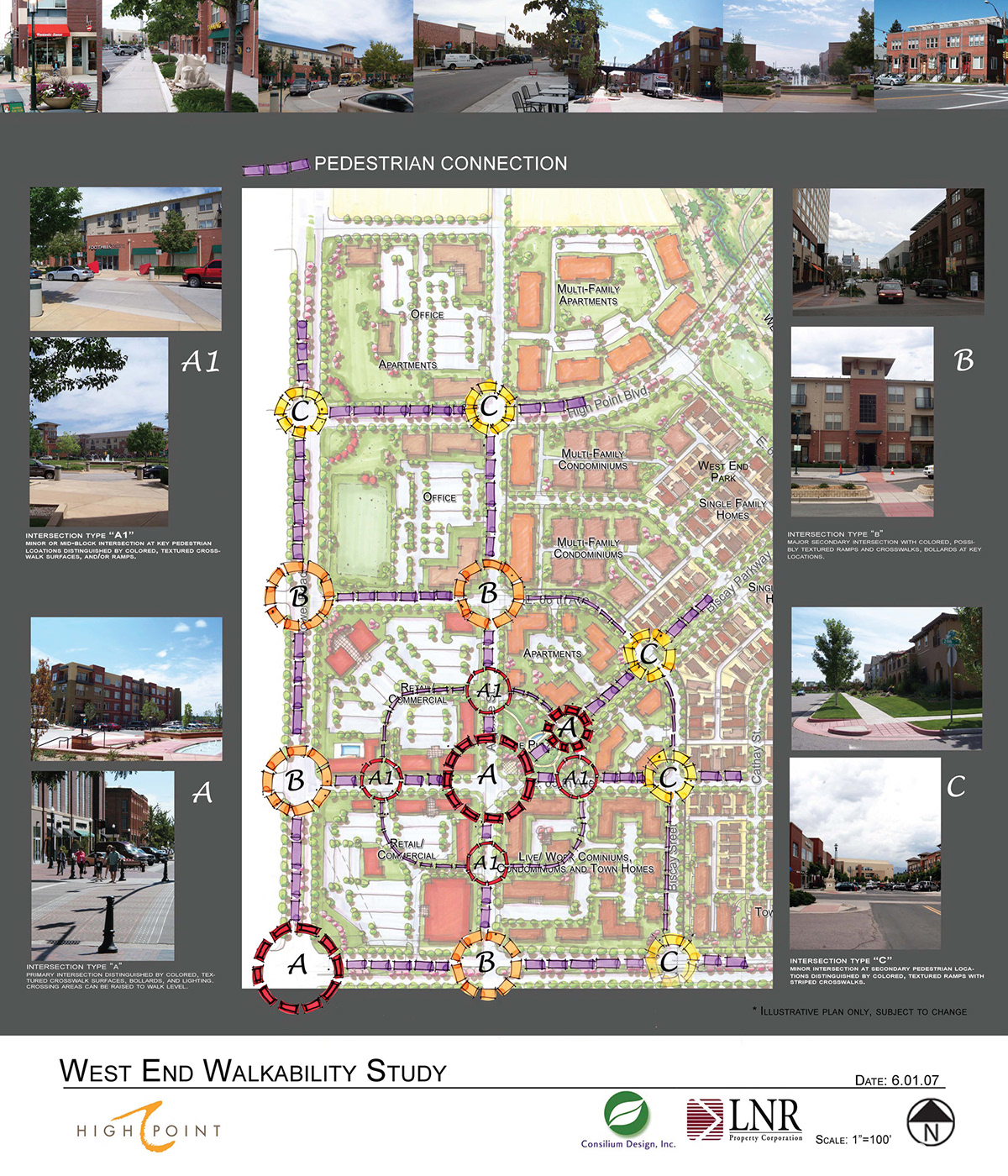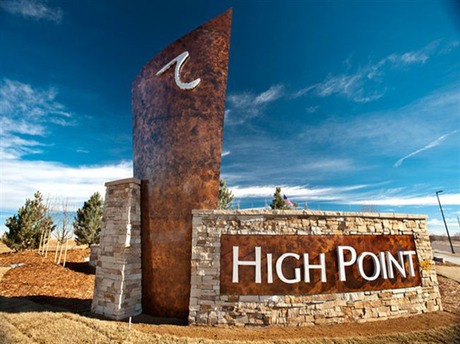High Point Mixed-Use Community
West End Neighborhood Master Plan
West End Neighborhood Master Plan
The High Point Community is an 1800-acre mixed use development adjacent to Denver International Airport and spanning the cities of Denver and Aurora. Utilizing progressive approaches for sustainability, neo-traditional and transit-oriented development, the new community integrates single and multi-family housing with retail, restaurants, live/work units, hotel, and professional offices uses in a dynamic urban setting with parks, trails and natural areas.
The West End Neighborhood is a 99-acre parcel focussed along the 25-acre park and natural area surrounding the 2nd creek corridor regional trail and landscape restoration. Incorporating single and multi-family living, the neighborhood also includes commercial areas, a school and urban plazas.
Location: Denver and Aurora, Colorado
Client: LNR Properties
Lead Consultant: Consilium Design / RNL Design
Collaborators: Martin/Martin Engineering
Project Role: Design and Planning Team, Project Management, Client Coordination, Municipal Approvals Coordination





