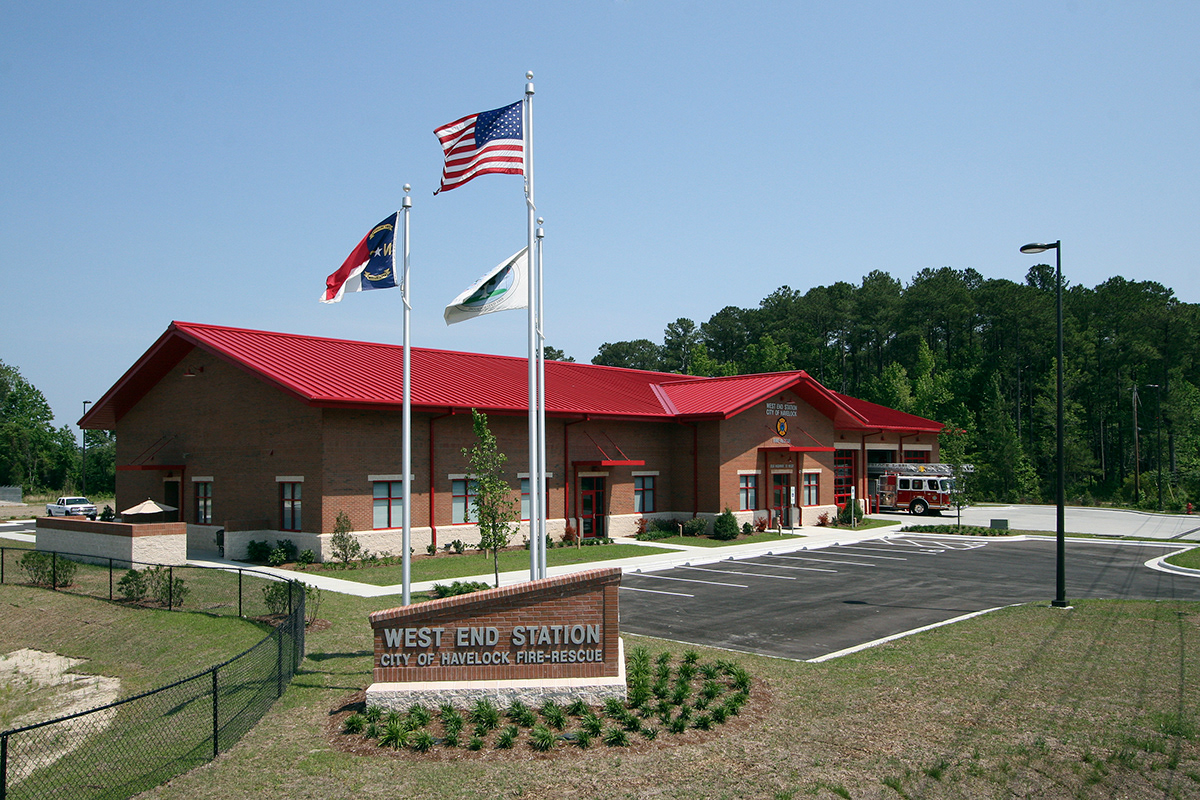Havelock, North Carolina
Facility programming for this 11,600 SF three-bay fire station began in March 2008 and construction was completed by February 2010. This new satellite station contains three double-loaded drive-through apparatus bays, support spaces, five offices, six individual sleep rooms, dayroom, kitchen, physical training room, and training classroom. This project was completed as a part of the USDA Rural Development program providing the long term financing to the City of Havelock.

Exterior Overall

Front Entry

Apparatus Bays

Kitchen and Dining Area

Dayroom

Training Room
