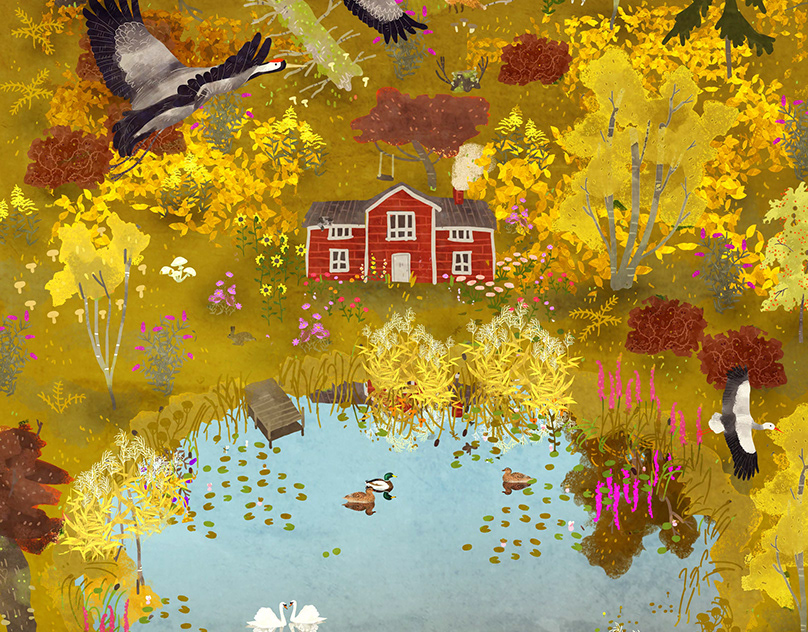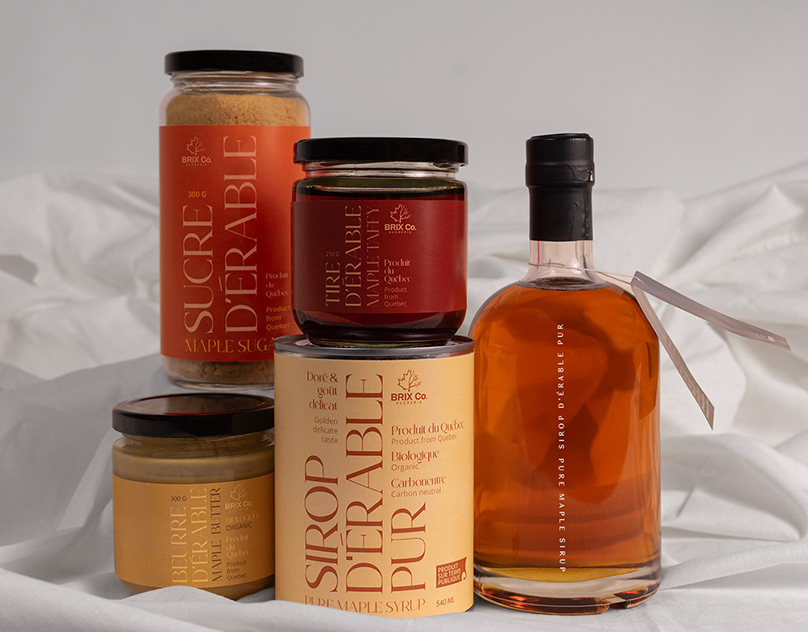WE Architecture copmetition entry
Team: Marc Jay, Julie Schmidt-Nielsen, Cecilie Skielboe, Anna Kulig, Karolina Pajnowska, Tommaso Calistri
Collaboration: Yoke (interactive design), Masu (landscape design)
Collaboration: Yoke (interactive design), Masu (landscape design)
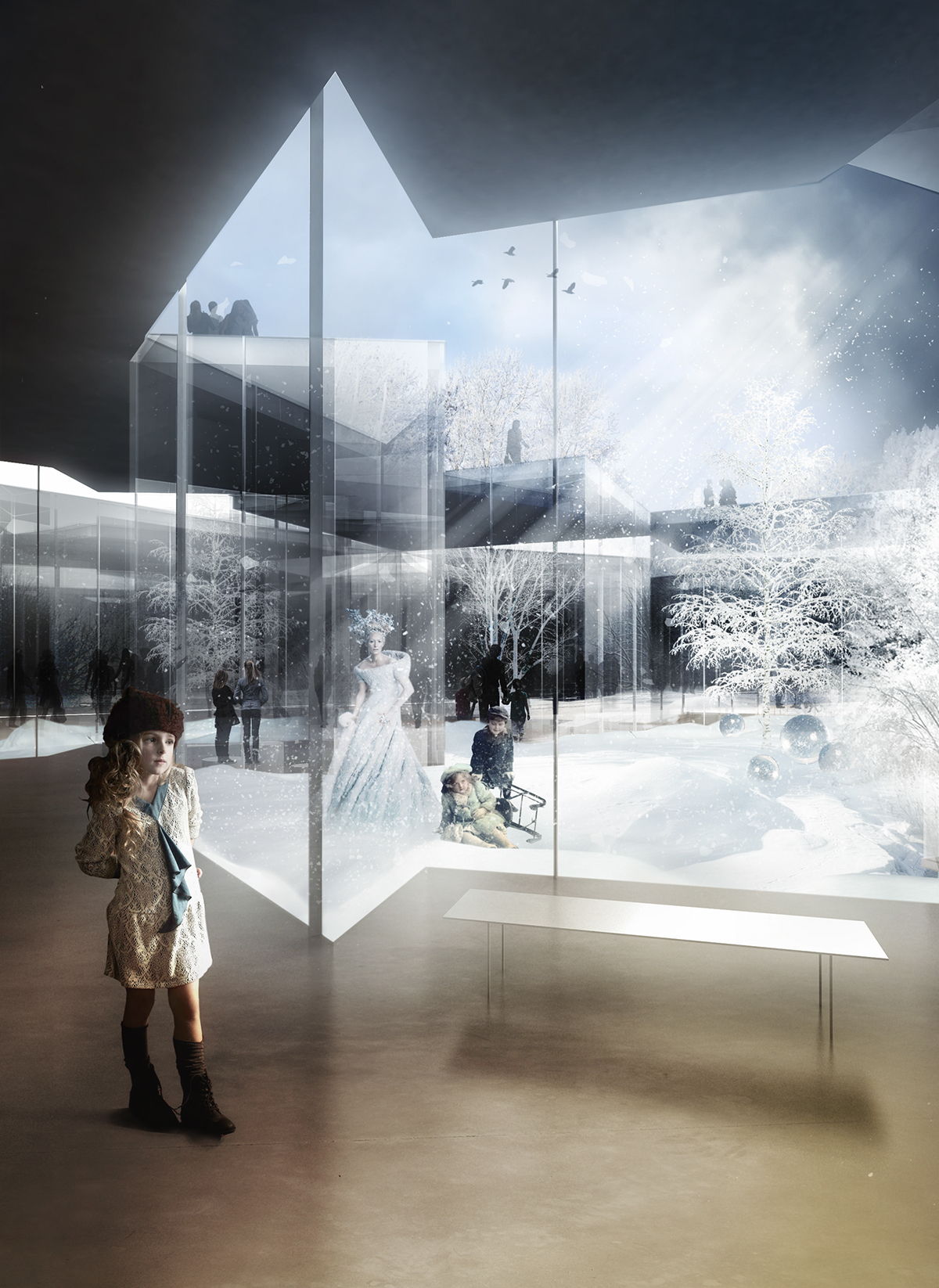

The fairytales of HC Andersen speak to people all over the world, despite gender or age.
The journey starts in the Fairytale Garden, where audience will experience magical scenography, linking to the fairytales of H. C. Andersen. Glowing pavilions lead visitors towards the museum, where the extruded papercut unfolds in the landscape, revealing the museum beneath the ground level. Entering
through the main entrance with its gigantic bookshelves,\audience is led downstairs to the exhibition space.
The journey ends at H.C. Andersen’s childhod home.
through the main entrance with its gigantic bookshelves,\audience is led downstairs to the exhibition space.
The journey ends at H.C. Andersen’s childhod home.
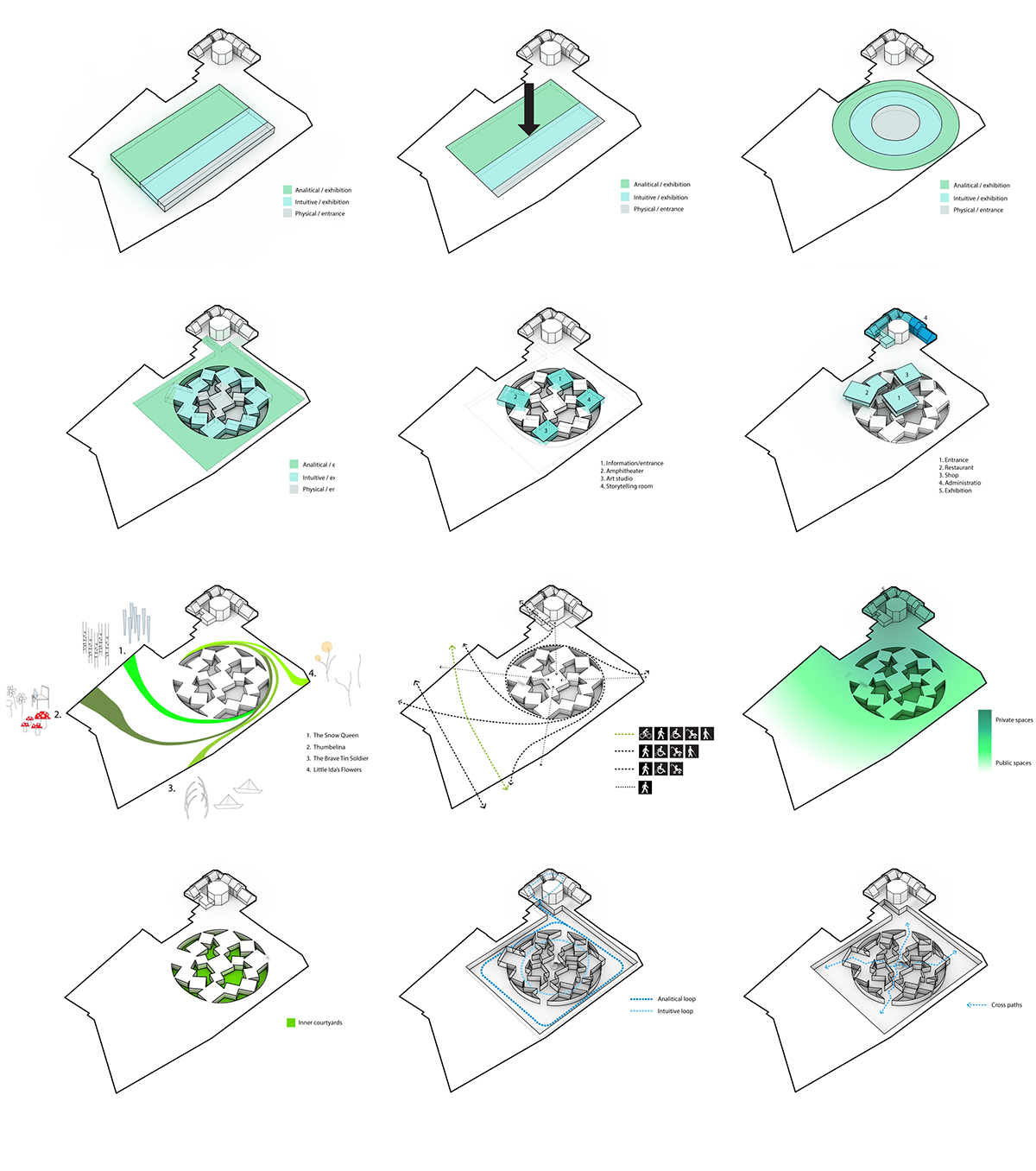
House of fairytales is divided into three circles, organized by different themes - physical, intuitive and analytical. All of those zones are closely connected, enabling visitors either to experience the exhibition in a continuous circular movement or to shift freely between the different parts.
The inner circle connected with the physical theme surrounds the main entrance and the ticketing zone. It houses the immense book collection. Visitors can view, touch and read thousands of books, issued in more than 100 languages.
The second circle houses the intuitive part of the museum and encompasses various activities and social interaction. It contains the functions of the Tinderbox Culture Centre and offers visitors direct experiences through play, readings, theatre and teaching. It is connected to the third circle with four rooms holding shared functions such as amphitheatre, storytelling room, art studio and information.
The third circle is connected to the street level by a freestanding pavilion, leading to the memorial hall and childhood home of H.C. Andersen. The existing houses remain, preserving the unique atmosphere of an old street.
The courtyard gardens are among the most salient parts of the museum. Connecting inside and outside, both visually and thematically, the patios are used as a part of the exhibition space. However, they can stage their own exhibitions and events independently.
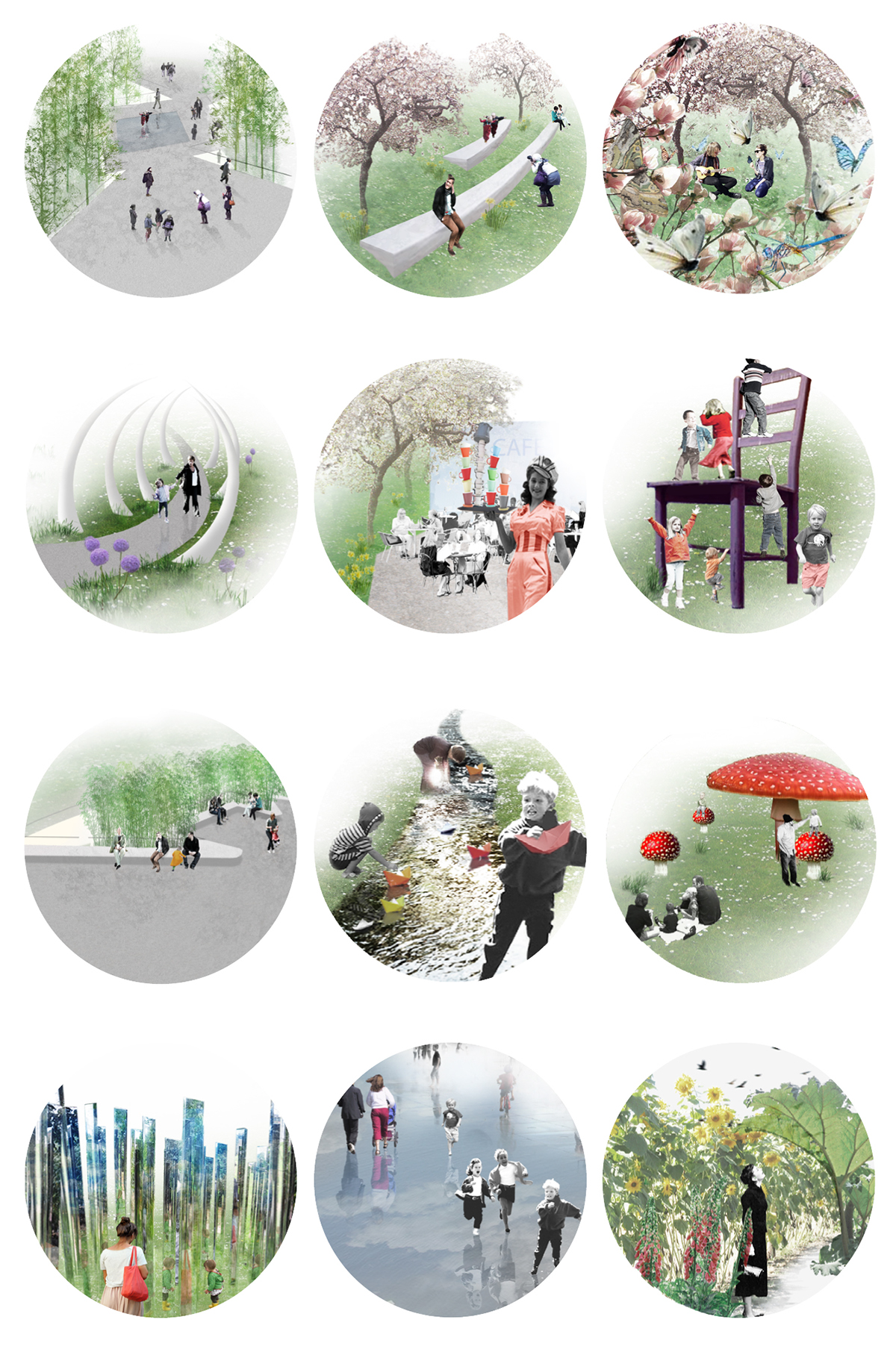
The Fairytale Garden creates a magical atmosphere around the new museum and the old home of
H.C. Andersen. The adventure begins at the point of entering the park. Visitors are guided along small detours towards the centred entrance. From the four main arrival points, several themes inspired by
fairytales unfold. Stories of Thumbalina, The Tin Soldier, The Snow Queen and Little Ida’s Flowers are creatively interpreted and arranged in landscape scenarios. Composed with water, vegetation, urban furniture and light, they boost visitors’ imagination and provoke playfulness.
The landscape continues into the patios, where forms of paving and glazing remind the visitors of famous paper-cuts by Hans Christian Andersen.
The fairytale garden serves as an integrated part of the museum and the city of Odense itself.
Furthermore, it provides the citizens with a centrally located green recreational area. It bears potential of becoming an important milestone in a healing process of the city centre, currently divided in two by Thomas B. Thriges street.
fairytales unfold. Stories of Thumbalina, The Tin Soldier, The Snow Queen and Little Ida’s Flowers are creatively interpreted and arranged in landscape scenarios. Composed with water, vegetation, urban furniture and light, they boost visitors’ imagination and provoke playfulness.
The landscape continues into the patios, where forms of paving and glazing remind the visitors of famous paper-cuts by Hans Christian Andersen.
The fairytale garden serves as an integrated part of the museum and the city of Odense itself.
Furthermore, it provides the citizens with a centrally located green recreational area. It bears potential of becoming an important milestone in a healing process of the city centre, currently divided in two by Thomas B. Thriges street.
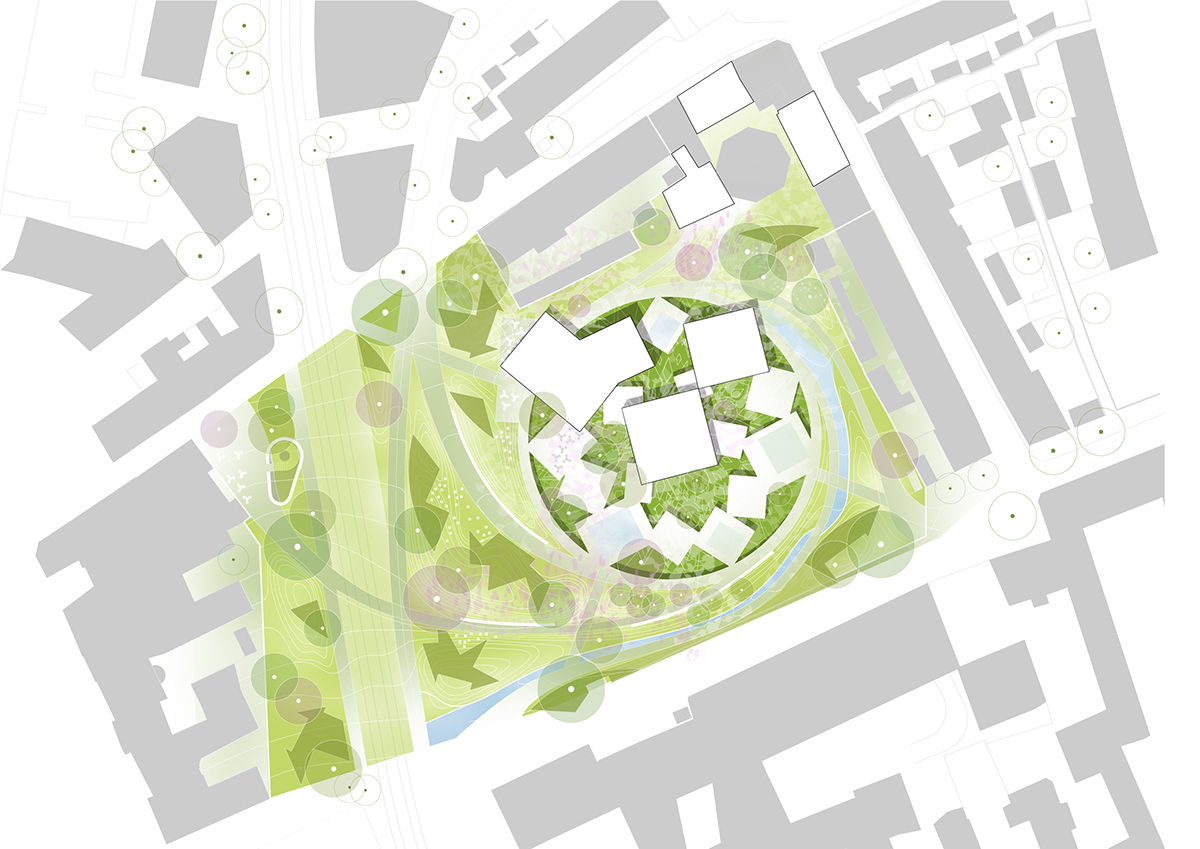

The analytical and intuitive exhibitions connect through four rooms, housing shared functions such as amphitheatre, storytelling room and art studio. In the art studio, visitors can cut out their own paper-cuts and display them on the ceiling and walls by using specially designed projectors.
The analytical part of the exhibition conveys the factual information about the age, work, art and life of H. C. Andersen, presented in texts, pictures, objects and interactive installations. The interior is flexible and can easily be changed by putting up walls and blinds.
In the intuitive part the transition between inside and outside disappears as they melt together.



