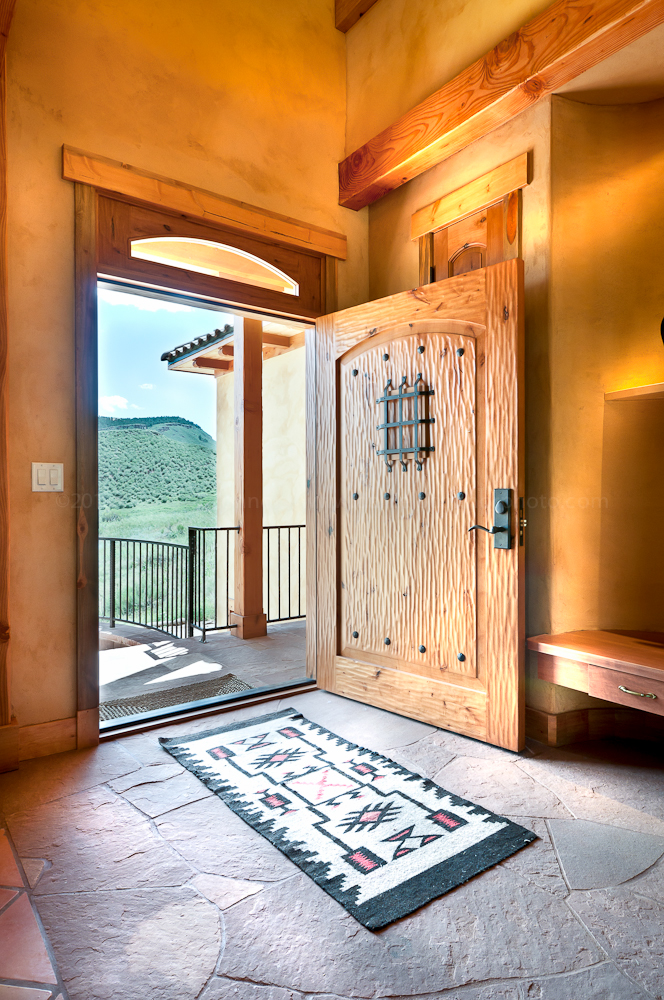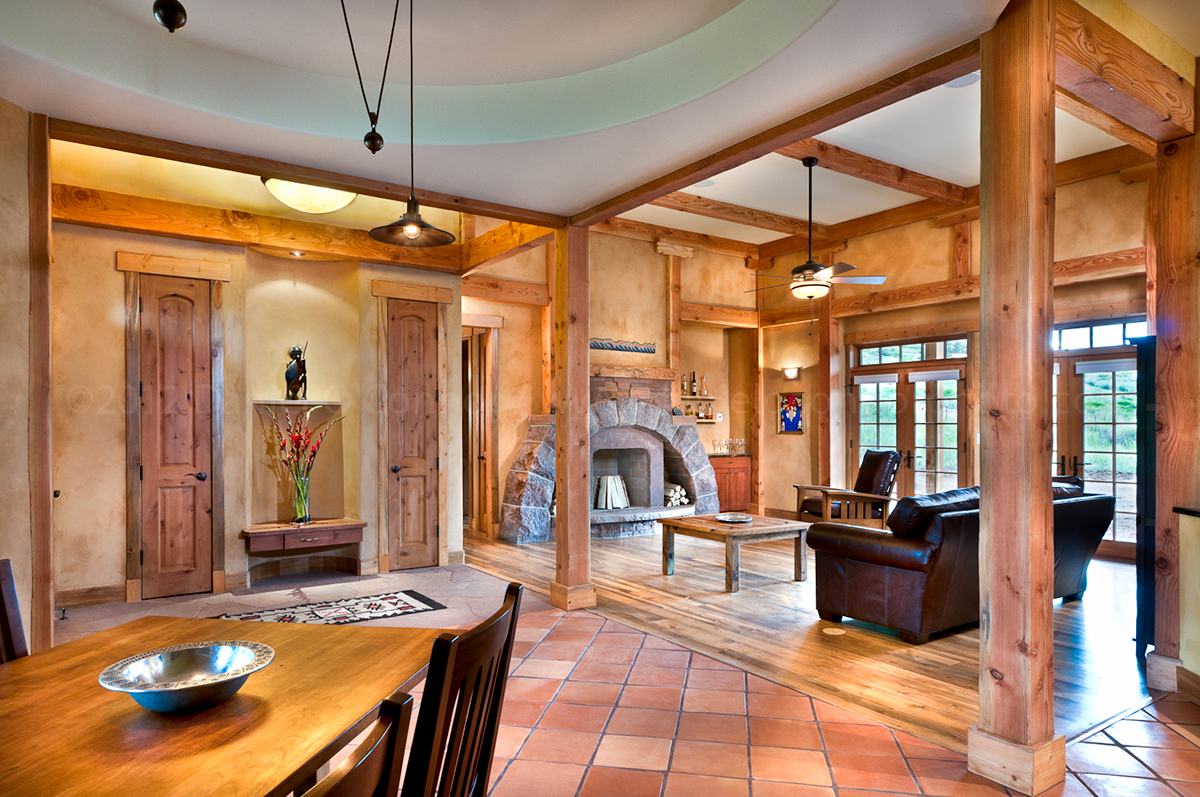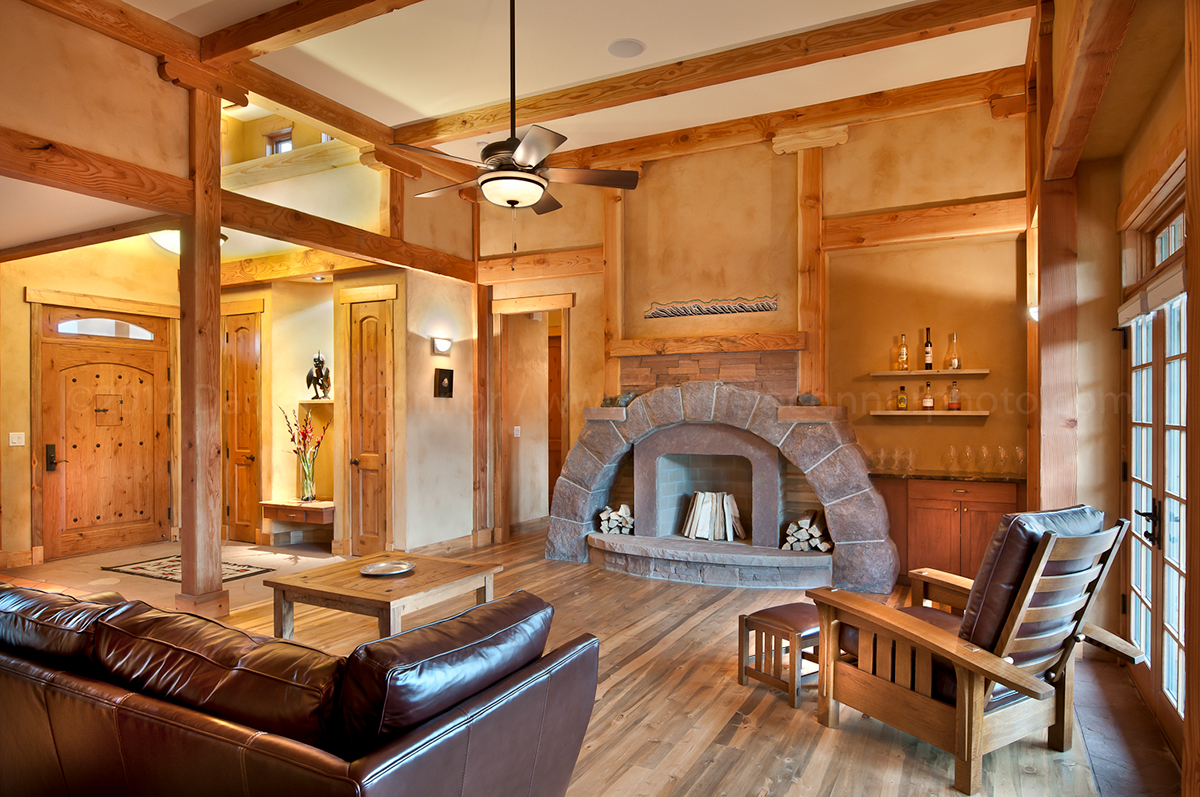
Lyons, Colorado
This for me was a dream job for one of my best clients. It is a beautiful near Net Zero Energy strawbale home in the Rocky Mountain foothills near Lyons, Colorado. It is the kind of house, location and lifestyle that I dream of living in one day. But it presented real challenges and artistic choices as architectural photo projects almost always do.
This brand new custom home designed and built by Merten Inc, had recently been completed and the homeowner had barely moved in. That meant that some spaces were barely furnished with some things still in boxes. But, other rooms (i.e. the kitchen) were already amply stocked and well used. Living in the country means clean air but lots of dust. With all credit to my client, Donna Merten and company, we had an extraordinary subject, free rein, cleaning supplies and lots of flowers, vases and accessories to style with.
When photographing an interior, you are always confronted by choices. (when to shoot it, how to light it, etc...) The most important choice and often the most challenging is determining exactly where to position the camera. In the case of the living room, it was most revealing to view it from the dining room into the living room. From that perspective, vertical timber columns partition the space between the rooms. Sometimes that effect offends. But, in this case it worked.
The living room space had 2 very large dark leather sofas. There was no way to photograph the room without a wall of dark leather obstructing the flow. So, we moved the largest (and heaviest) offender outside onto the patio and rearranged the remaining furniture to feel just right. We secured firewood for the fireplace and stacked it just so. Flowers needed to be arranged, blinds adjusted, floors dusted,etc... Then the space is lit, test shots are taken & adjustments are made. More test shots, additional adjustments & lights are tweaked before shooting the final shots.
The homeowner is an avid cook as you can see from the restaurant scale stove and commercial size vent hood in the kitchen shots. The new but already well used kitchen required some serious elbow grease (supplied by my good friend & occasional photo assistant Jean Pierre) to make it shine for the photos. After that, we started removing pots & pans from the hanging rack to clear the sight lines before selectively adding some colorful fruit, wine, cheese, etc... to add interest. (and a snack after the shot) Then we lit and shot it from two directions.
Alas, I am a visual artist and not a writer. I hope you enjoy the photos...
This for me was a dream job for one of my best clients. It is a beautiful near Net Zero Energy strawbale home in the Rocky Mountain foothills near Lyons, Colorado. It is the kind of house, location and lifestyle that I dream of living in one day. But it presented real challenges and artistic choices as architectural photo projects almost always do.
This brand new custom home designed and built by Merten Inc, had recently been completed and the homeowner had barely moved in. That meant that some spaces were barely furnished with some things still in boxes. But, other rooms (i.e. the kitchen) were already amply stocked and well used. Living in the country means clean air but lots of dust. With all credit to my client, Donna Merten and company, we had an extraordinary subject, free rein, cleaning supplies and lots of flowers, vases and accessories to style with.
When photographing an interior, you are always confronted by choices. (when to shoot it, how to light it, etc...) The most important choice and often the most challenging is determining exactly where to position the camera. In the case of the living room, it was most revealing to view it from the dining room into the living room. From that perspective, vertical timber columns partition the space between the rooms. Sometimes that effect offends. But, in this case it worked.
The living room space had 2 very large dark leather sofas. There was no way to photograph the room without a wall of dark leather obstructing the flow. So, we moved the largest (and heaviest) offender outside onto the patio and rearranged the remaining furniture to feel just right. We secured firewood for the fireplace and stacked it just so. Flowers needed to be arranged, blinds adjusted, floors dusted,etc... Then the space is lit, test shots are taken & adjustments are made. More test shots, additional adjustments & lights are tweaked before shooting the final shots.
The homeowner is an avid cook as you can see from the restaurant scale stove and commercial size vent hood in the kitchen shots. The new but already well used kitchen required some serious elbow grease (supplied by my good friend & occasional photo assistant Jean Pierre) to make it shine for the photos. After that, we started removing pots & pans from the hanging rack to clear the sight lines before selectively adding some colorful fruit, wine, cheese, etc... to add interest. (and a snack after the shot) Then we lit and shot it from two directions.
Alas, I am a visual artist and not a writer. I hope you enjoy the photos...
Please feel free to comment and if you like them, please click the 'Appreciate this' button at the bottom of the page.
Thanks,
Dan
Daniel O'Connor Photography & Digital Media
303-651-7545
Merten Inc.
720-304-0011

Exterior #1- real sky...NO photoshop skies !

Exterior #2 South side

Dining Room looking into Living Room through Timber Frame Columns...

Kitchen #1- Serious cooking going on here! Notice the large commercial scale stove and large vent hood...

Breakfast Room with curved wall and a view....

Kitchen #2- looking towards breakfast room...

Living Room

Dining Room

Home Office- custom desks designed by Merten, Inc.

Master Bedroom at evening twilight...

North Side...

Dog's Head- cast bronze roof water drain spout is replicated from the owner's beloved dog...

Solar PV on Rooftop Rack Mounts...

Office- during Strawbale Construction...

Progress Shot taken during construction...

