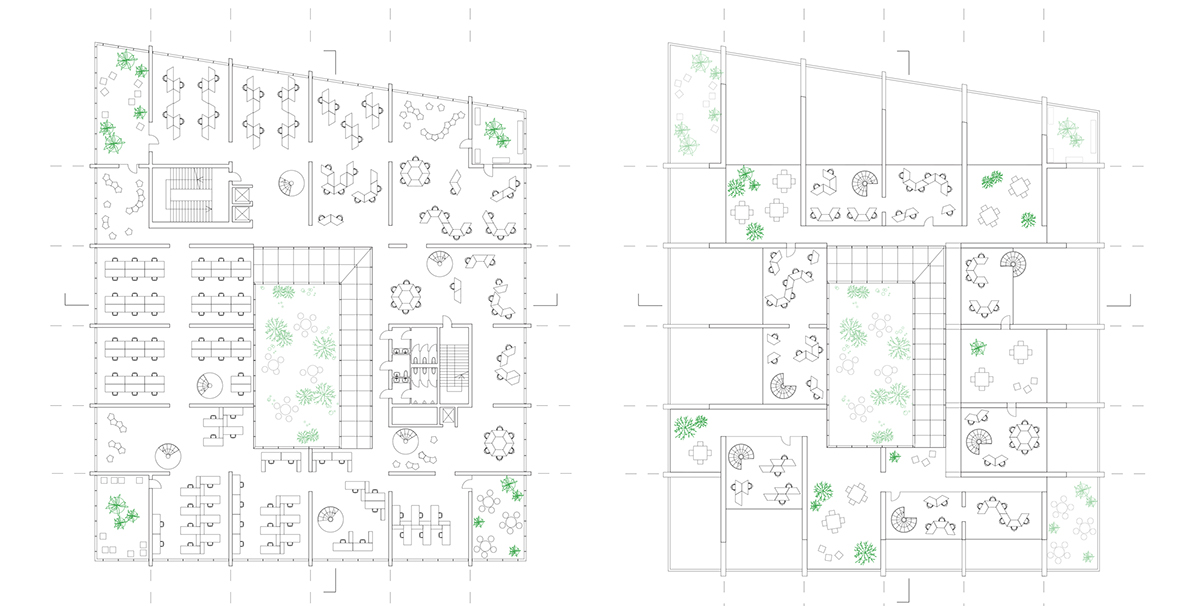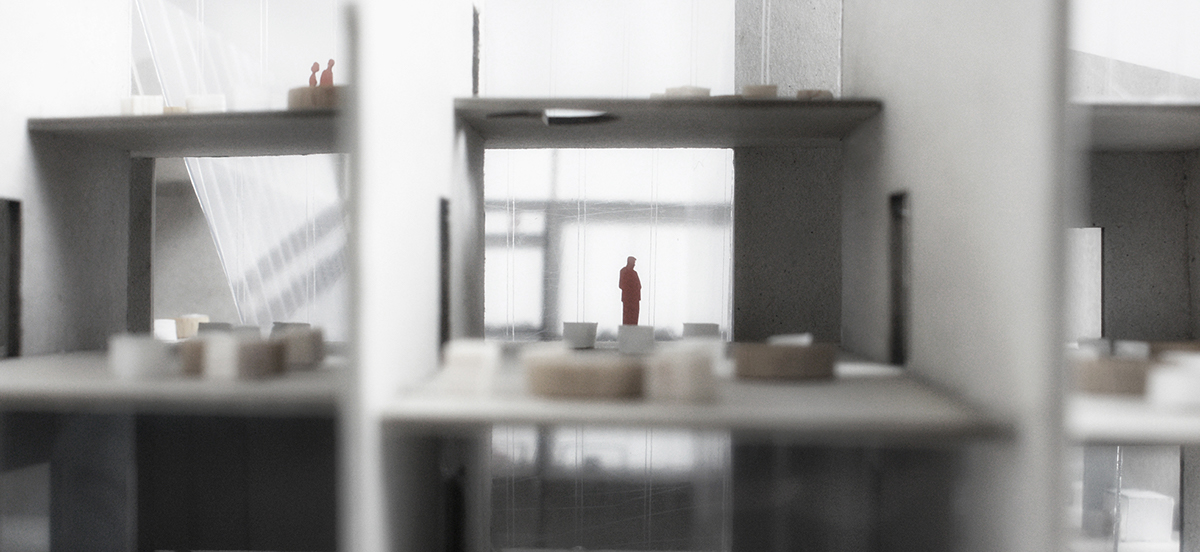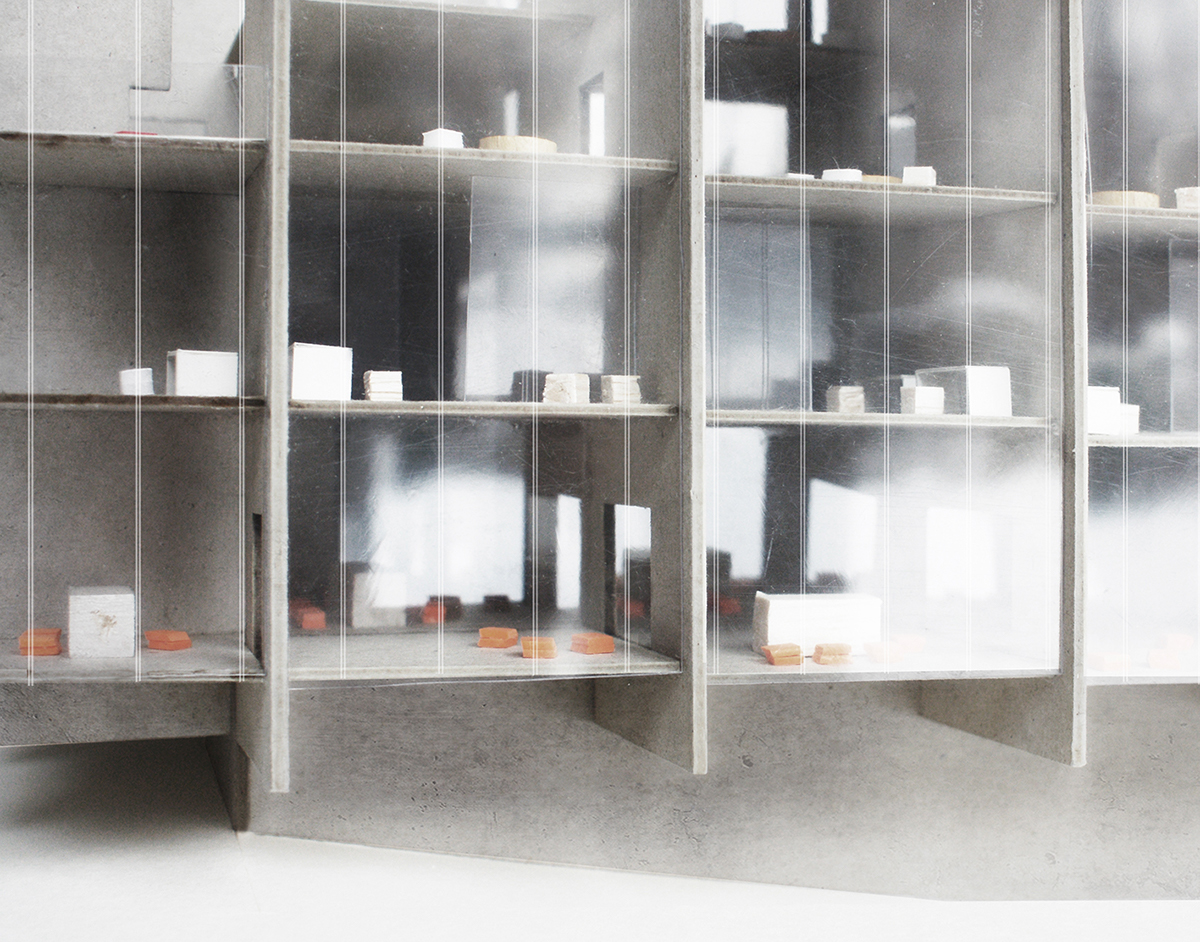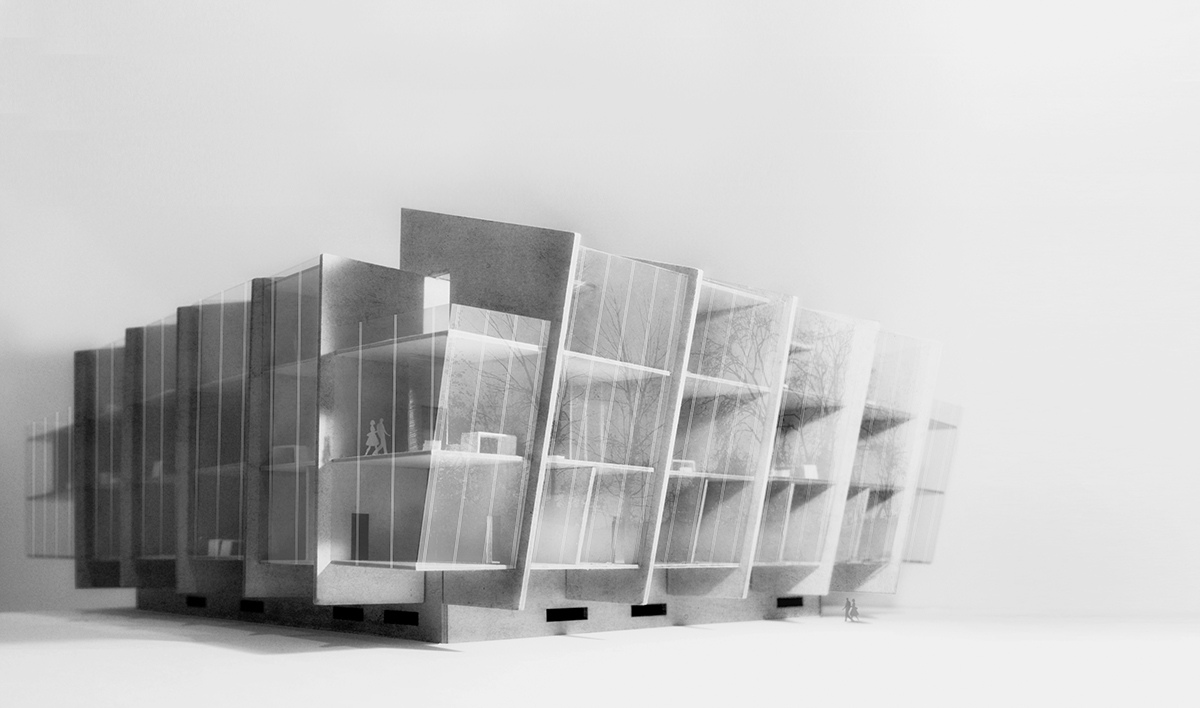
The project is located in a dynamically developing business part of Warsaw.
The site lies along Woronicza street, which is a border between a huge housing complex and the district of offices and industrial buildings. Since most of them are huge and inhumane, the main objective was to create a welcoming, inviting and informal office building, with a huge garden and a variety of outdoor experiences - such as water pond or fitness station.

Business Hub is a flexible and open office building.
It’s main objective is to promote business initiatives and create a good working environment. It is a place where local entrepreneurs and businessmen can develop their projects and establish valuable connections. It’s a networking hub for everyone, both beginners and experienced businessmen.
A lot of emphasis was put on the idea of co-working. Since co-working is not popular in Poland, I tried to define the potential users and their needs, in order to find the most suitable spatial solutions.
The main idea for the construction was to create an orthogonal grid, on which the twin walls are located. The walls are made of concrete, supported by steel frames inside. They are four storeys high and each of them is connected with the opposite one by a long beam. The beams create a grillage which is a coping for the hall of prototypes.
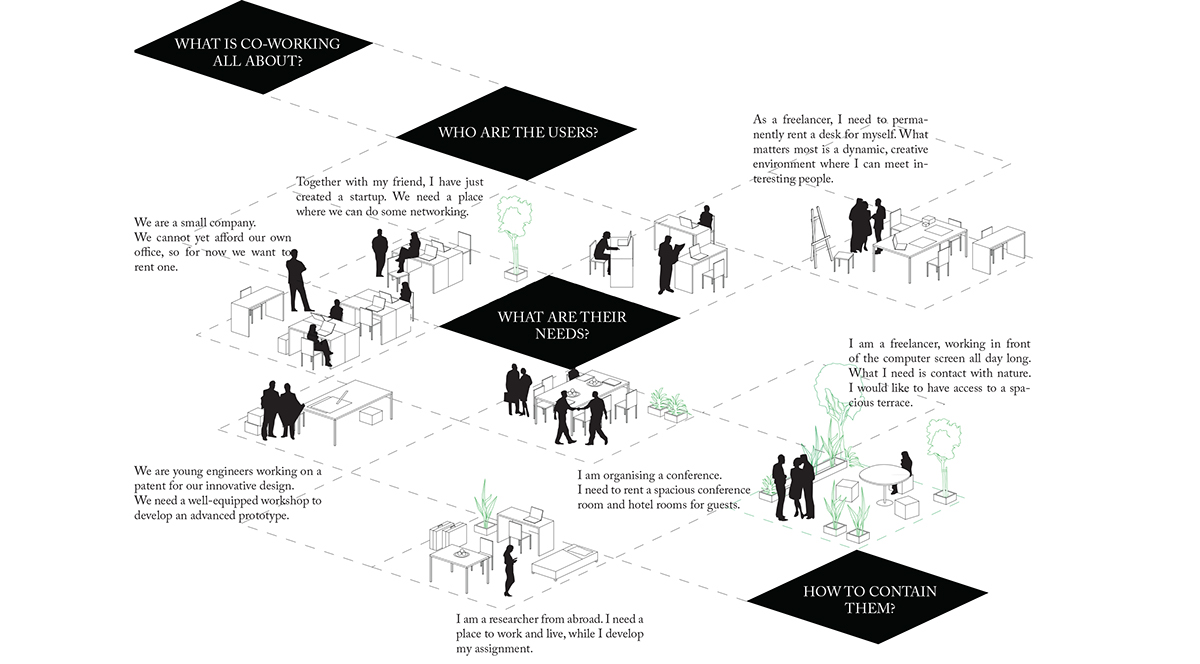
Below: first sketches and ideas selected to work further with
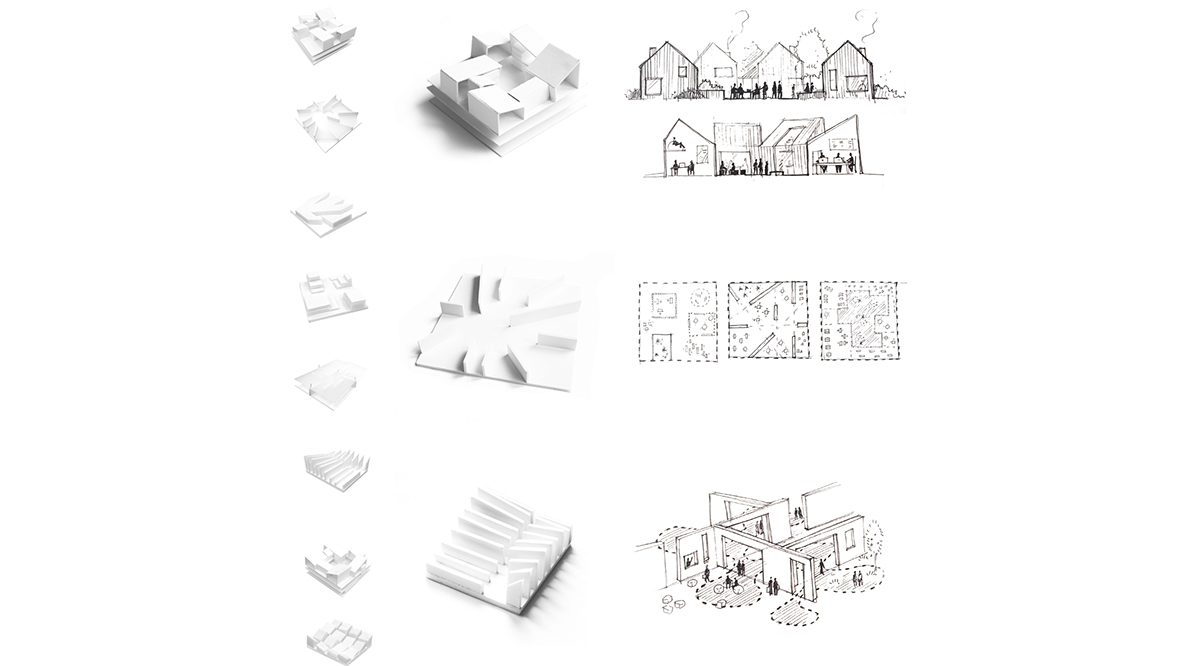
Dividing the top storey into smaller units covered with pitched roof gives the effect of a 'village' of tiny houses. Through this gesture, the variety of spaces is enriched with ones that are more home-like and cosy.
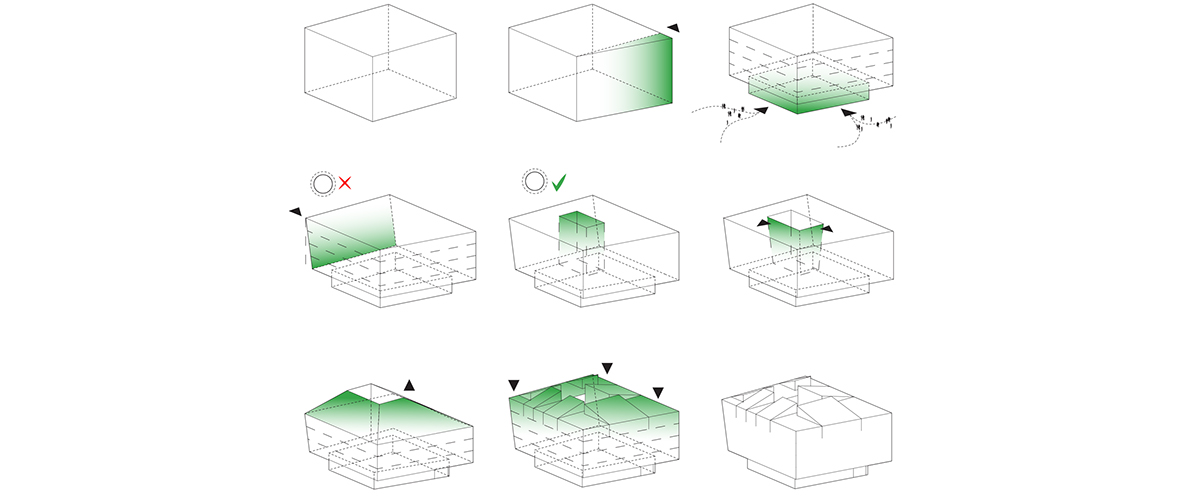

In this project the clarity and simplicity of the construction were imperative. Thus the elevations show as much of it as possible. The effect of multiple layers of concrete and glass.


