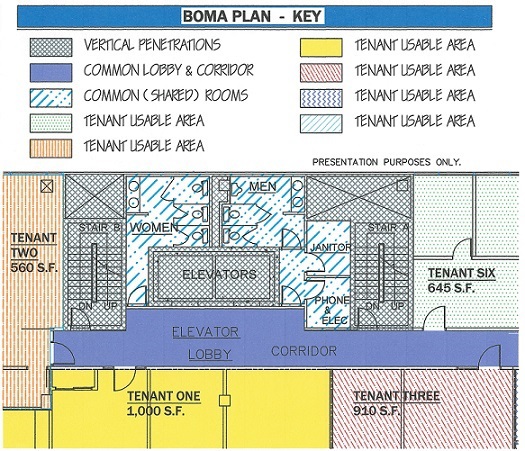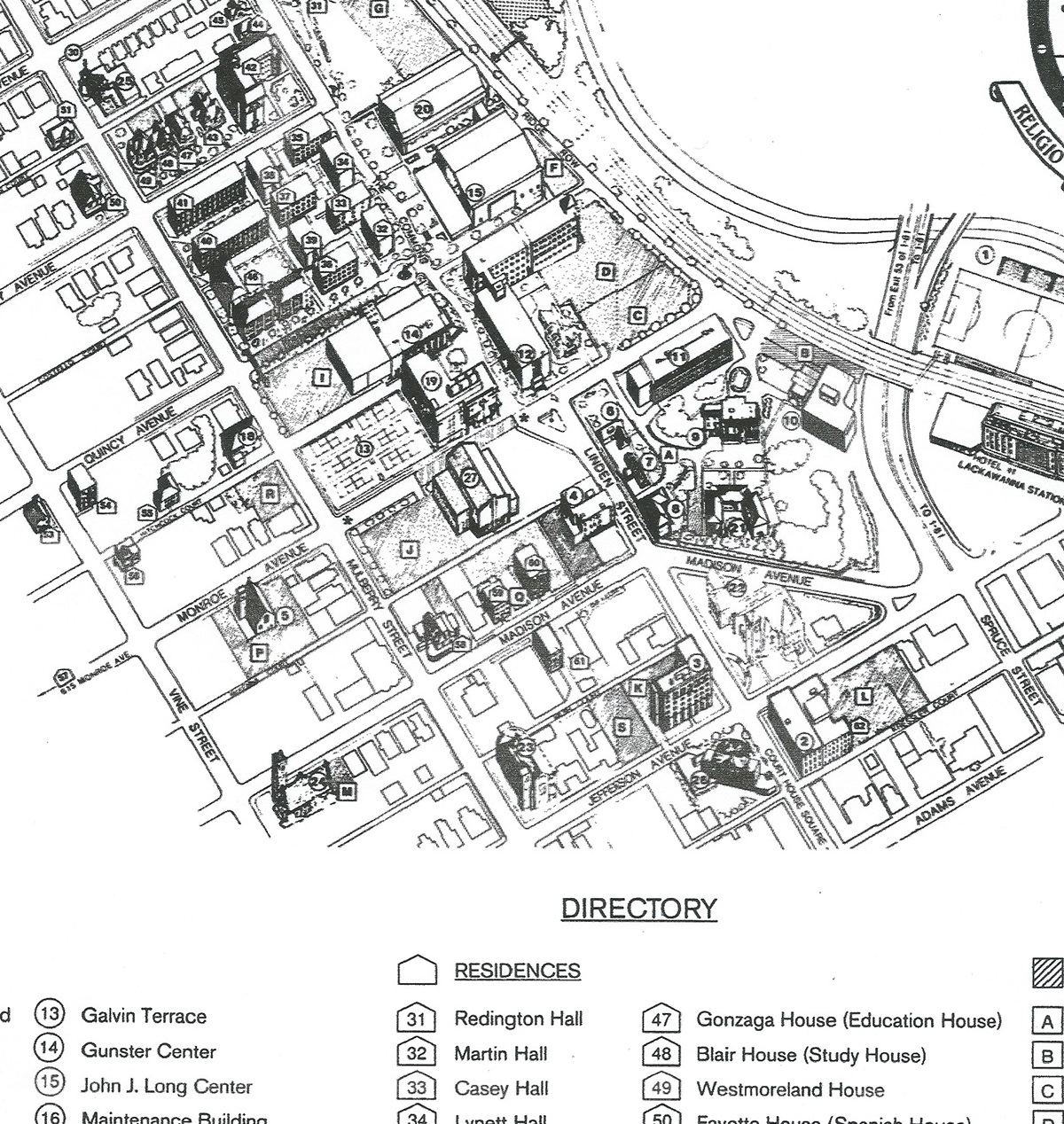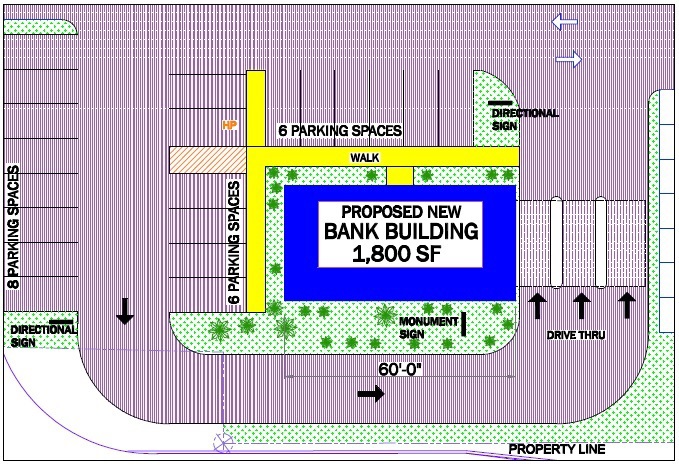-- PRESENTATION PLANS --
a few examples by Christina Sarcevic Verdgeline
multiple uses as noted:
multiple uses as noted:
(added isometric from class project)
* some identifying information is changed for confidentiality *
**NOTE: there are (5) FIVE total DRAFTING-related projects in my BEHANCE portfolio
including this one.
Please check out the others also.
PROPOSAL PRESENTATION DRAWING
Proposed new retail restaurant tenant in existing property.

________________________________________________________________________________________________________________________________________
PRESENTATION VIGNETTE
PROPOSED DOWNTOWN COURT YARD IMPROVEMENTS
Shows existing and new,
existing to be removed,
including utilities, new diagonal paving grid.

PARTIAL PLAN
Per BOMA (Building Owners and Managers Association) standards
Calculated square footage of multi-use buildings, mainly retail & offices.
-- Presented tenant and available spaces, per entire floor, in a clear autocad LT format.
-- Created a key with hatch that reads well in either color or black & white.
-- Converted files into Adobe pdf format.

**************************************************************************************************************************************************
University of Scranton CAMPUS MAP
Scranton, PA
Christina's father, an architectural renderer, started this isometric of the campus. Christina continued his work on the project. When there were changes to the campus, such as a new building, the original was adjusted to reflect changes, and re-distributed.
Original: approx 30" x 42", manually drawn, ink on mylar.
Use: Brochures & on-site signboards.
Work continued until the University of Scranton started in-house AutoCAD-generated site plan.
Below is one vignette section of the CAMPUS MAP.

______________________________________________________________________________________________________________________________________________
PROPOSED NEW BANK BUILDING
There was space available for a new separate detached tenant building
on an existing shopping center site.
AutoCAD lt

CLASS PROJECT
Class project of a residence, showing an isometric view
IN PROGRESS, in 4 different finish styles.
AutoCAD 2014 - class 2016





