"This Kitchen is like a ship in a bottle"
Quoted by - Interior Designer H Allen Holmes, H. Allen Holmes, Inc.
Quoted by - Interior Designer H Allen Holmes, H. Allen Holmes, Inc.
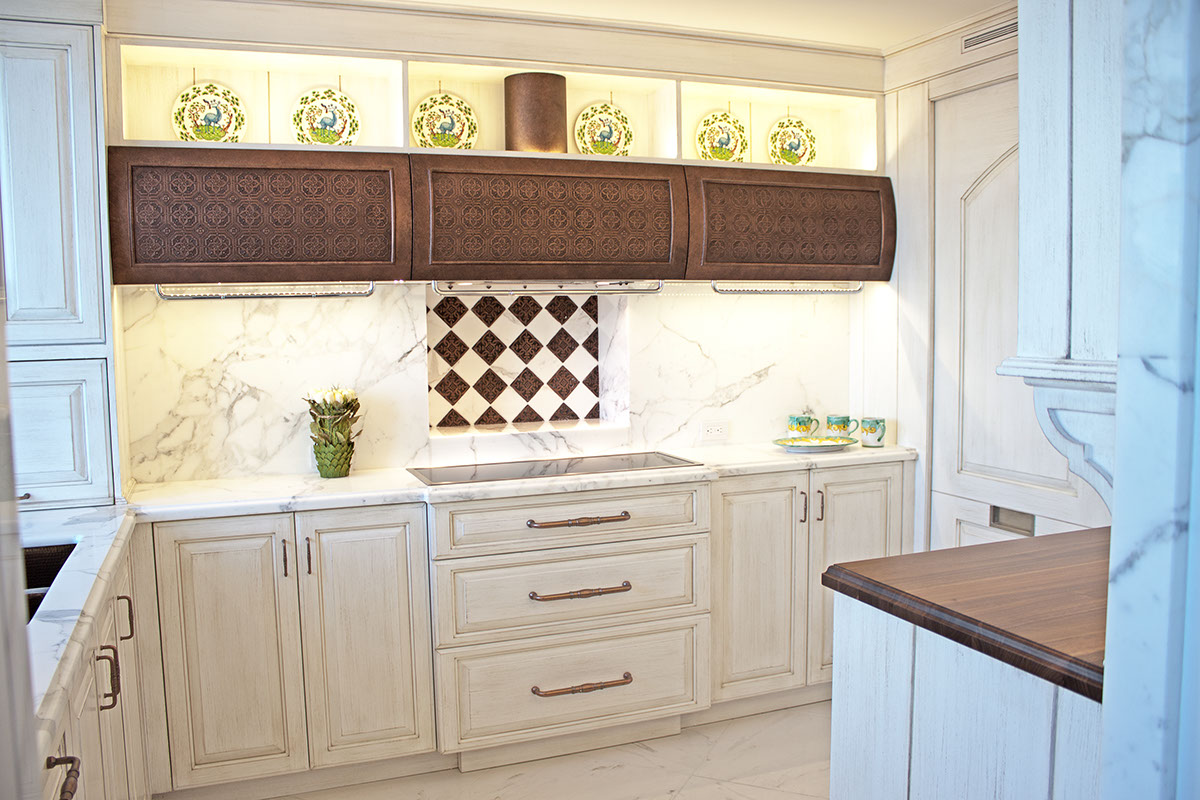
The only stipulation our client had when starting the design was that she did not want to open up the kitchen to her formal dining room, hall or adjacent bedroom. The wall that enters the kitchen was not to be moved. So the 9'-6" X 13'-0" room was the footprint and we had to find ways to work within it. We were further constrained by the mechanics of the penthouse suite. Plumbing and vent locations could not be changed. We also had to work around two 28" X 12" structural concrete columns at the cook top elevation, air conditioning requirements at the refrigerator elevation, a pocket door and fire sprinkler at the oven elevation, and a plumbing vent stack at the sink elevation. This forced us to find creative ways to gain as many precious inches as possible.
The Challenge: 9'-6" X 13'-0" Space
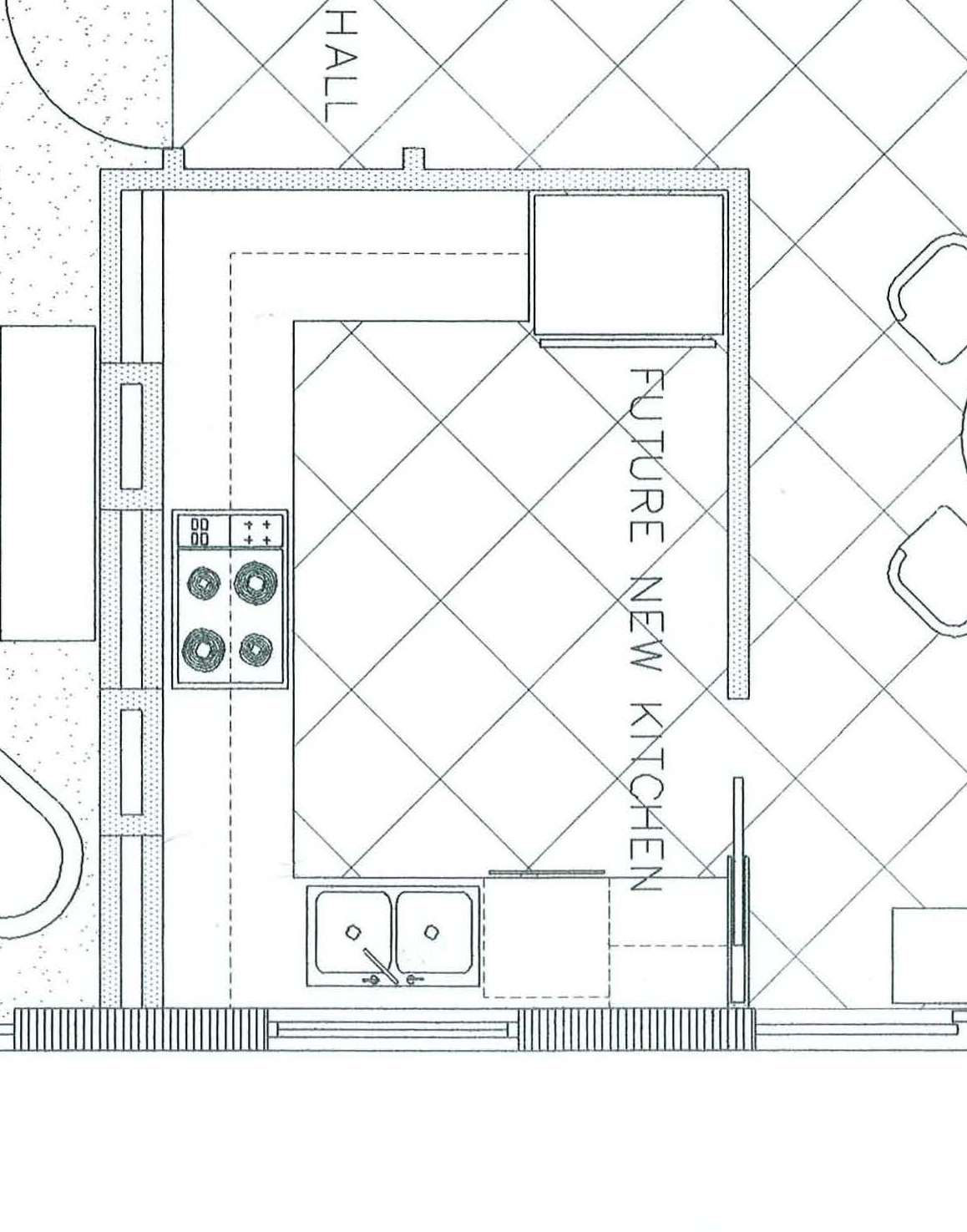
The Solution!
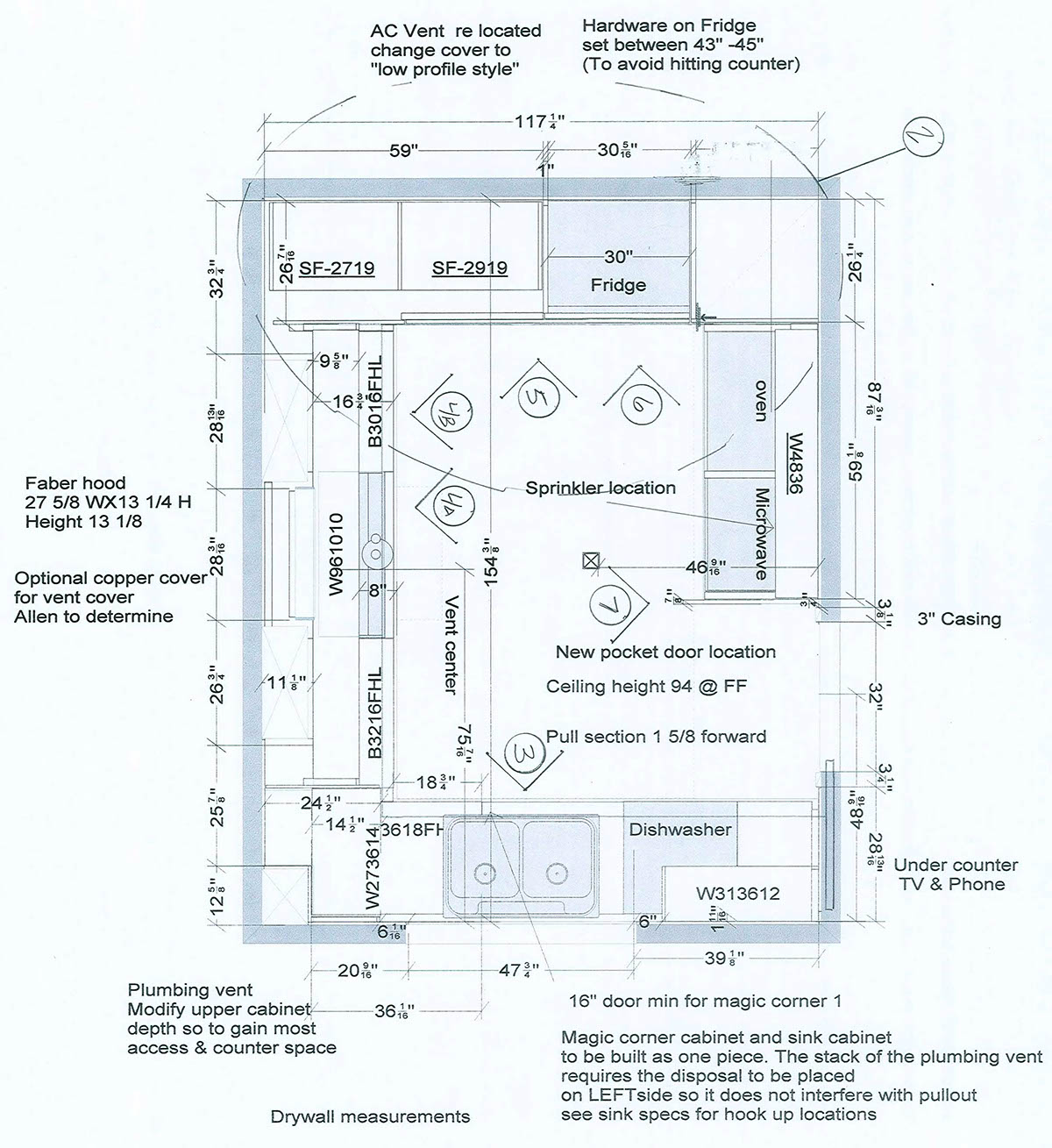
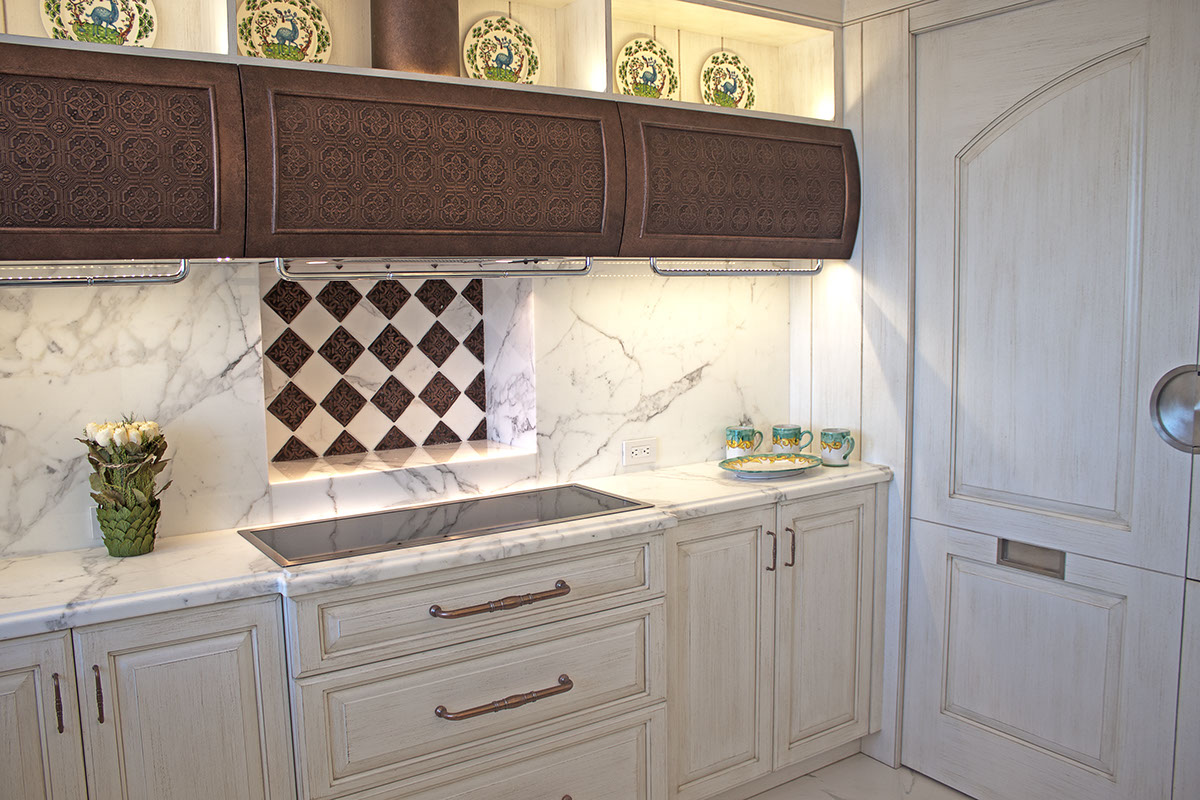
We started by specifying a cooktop made by Gaggenau that is 36" wide but only 15" deep. This allowed us minimize the counter depth to 18" in front of the columns and to gain 6 inches of extra floor space. We took advantage of the space between the two columns by using the available depth for deep drawers. We also took advantage of this space above to vent the cooktop with a Faber 30" liner & power pack and conceal it with cabinetry.
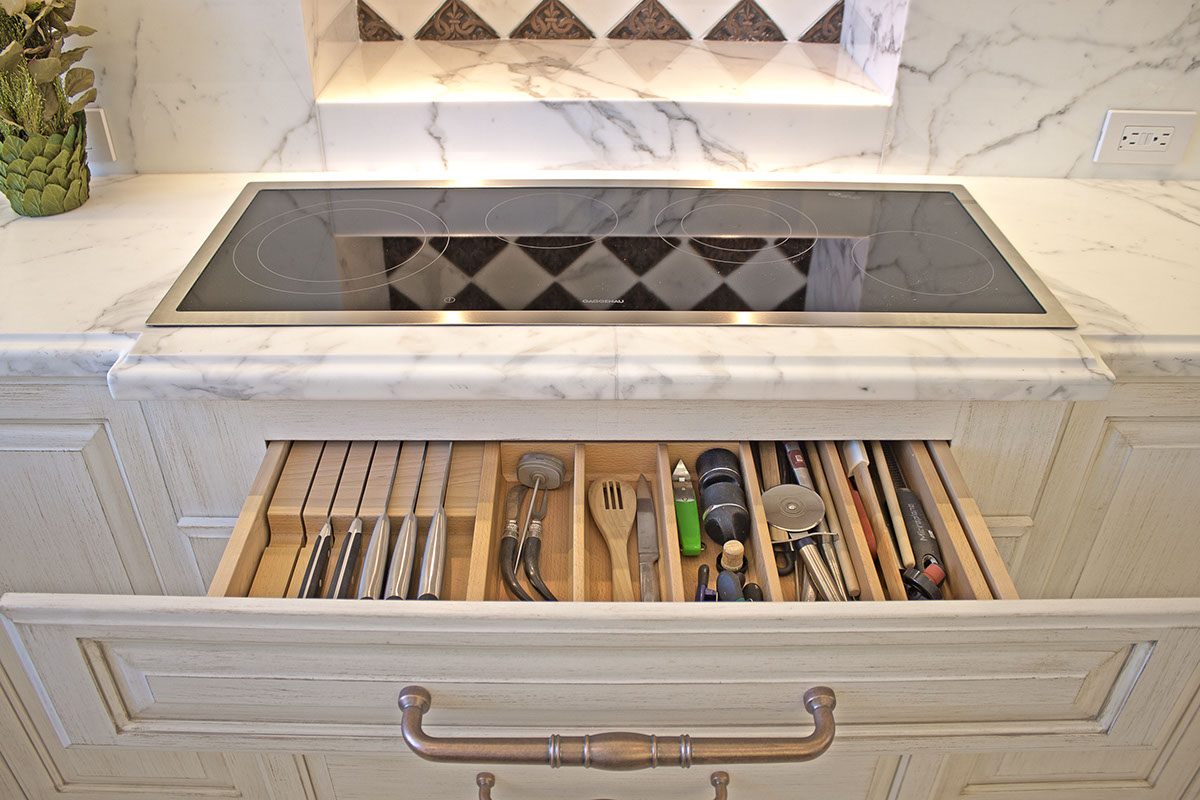
We took advantage of the space between the two columns by using the available depth for deep drawers. This houses the knives, cooking utensils and pots & pans storage. A 24" deep drawer pulling out of what appears to be an 18" deep cabinet is a pretty neat trick!
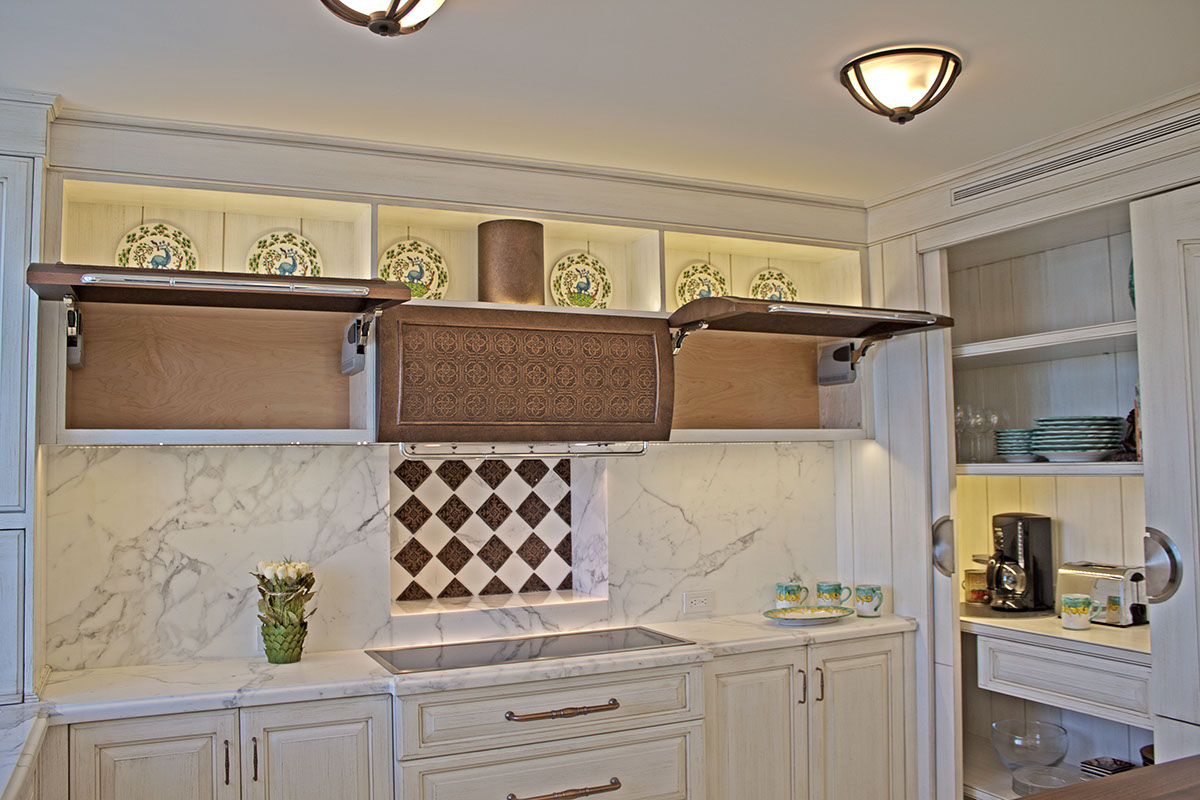
Our vision for the hood surround was to mimic an antique porcelain high back range with curved front panels and stamped copper finish. To acheive this look we specified the Blum Aventos hinge system of flip up doors rather than standard side mounted hinges and had the decorative hardware mounted to the bottom of the doors. Interior designer H. Allen Holmes created the copper effect by faux finishing paintable, textured wall paper to look like copper.
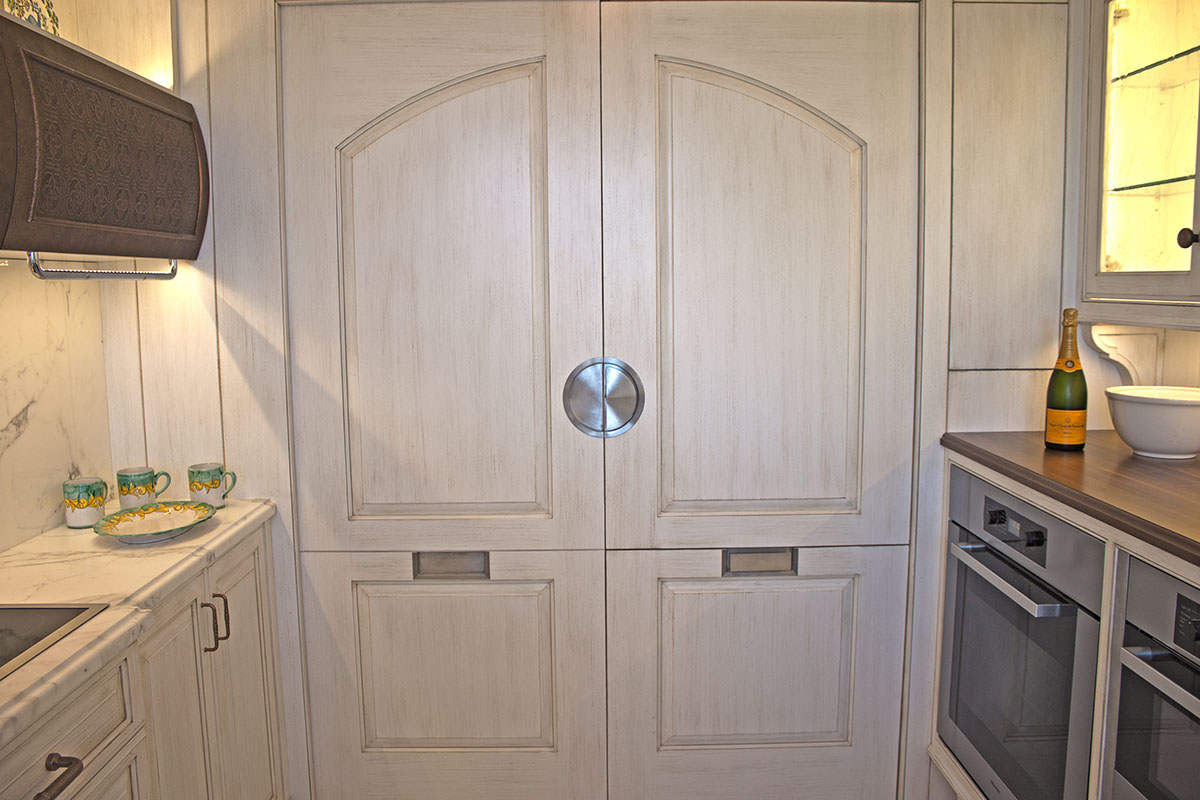
By creating the illusion of passage doors to another room we were able to simplify the refrigerator elevation and make the kitchen feel bigger than it actually is. The fully integrated, 30" Miele refrigerator with bottom freezer was a key element in allowing us the flexibility to engineer this space to it's fullest extent.
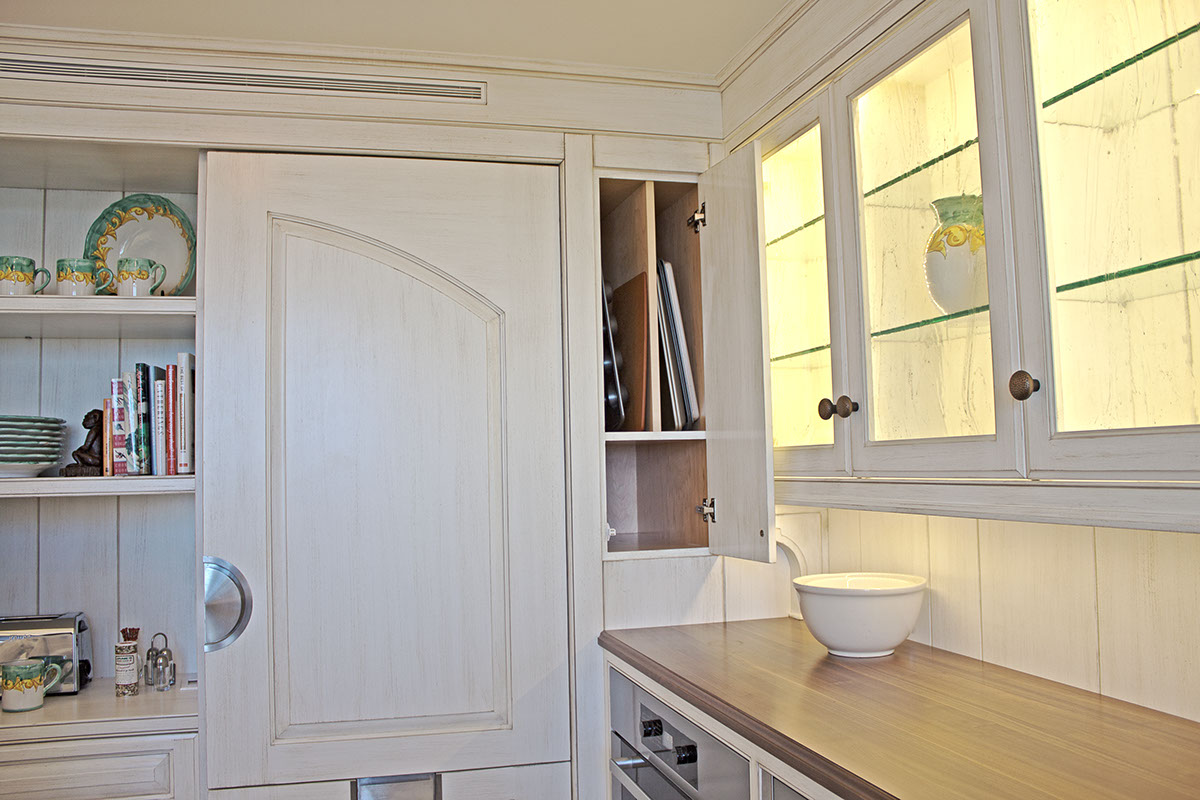
H. Allen Holmes specified the low profile linear A/C vent that fit perfectly in the frieze below the crown moulding. We chose random width plank paneling for the walls because it offered us the ability to conceal tray storage in a unique way.
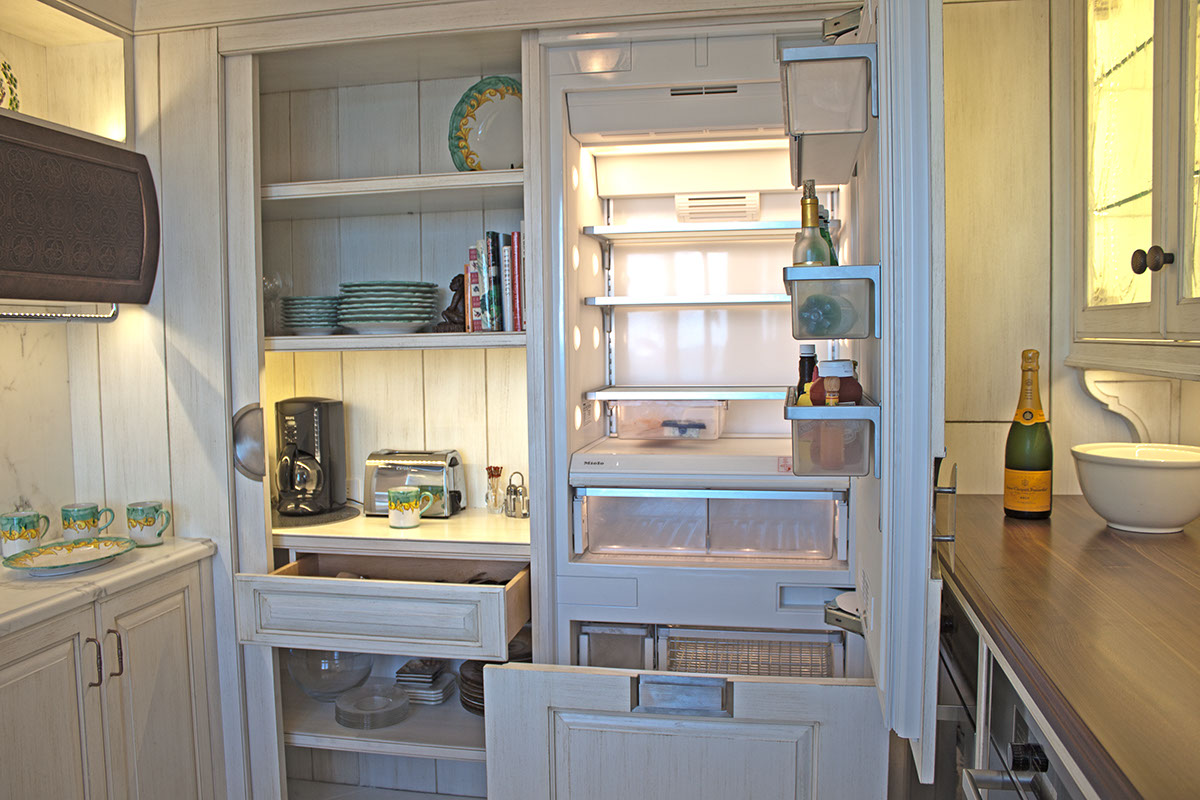
We even turned the studs behind the refrigerator on edge to gain two inches of extra space. The applied panels match the adjacent pocket door which conceals a fully accessible reach in pantry that takes advantage of every precious inch of space.
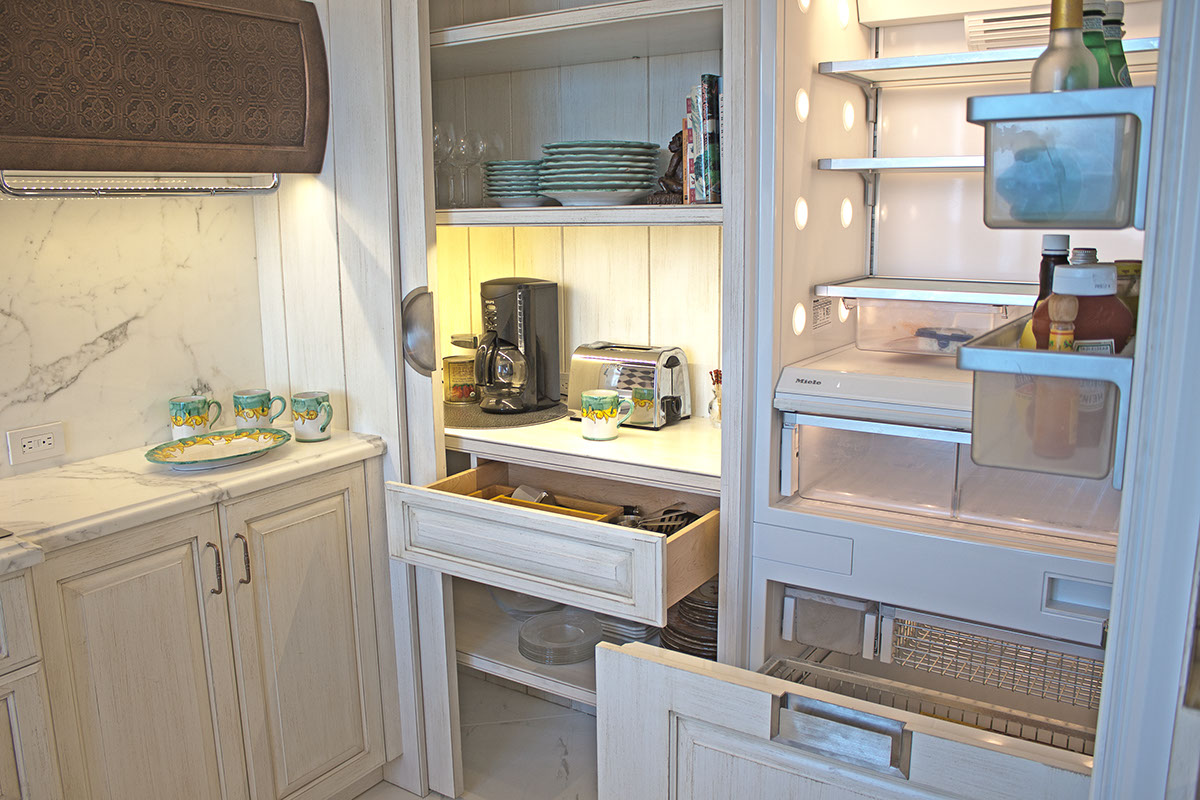
The finished interior of the pantry houses the coffee maker and toaster, a utensil drawer, lighting and provides ample storage The top mounted pocket door hardware made it possible to continue the marble flooring uninterrupted into the pantry enhancing the feeling of greater space.

After gaining six inches of space at the cooktop elevation and two inches at the refrigerator elevation, we had an opportunity to add cabinetry where none had existed before. We thought the look and feel of an antique furniture piece would add an element of warmth and elegance. We also determined that we could incorporate a 30" Miele oven and a 24" Miele microwave/speed oven. We started by changing the location of the pocket door entering the kitchen to the opposite side of the opening. Then we gained two more inches by having the studs behind the unit turned on edge. This allowed us to recess the cabinetry and appliances into the wall while keeping the counter depth to a minimum. To give the room more openness, we had the hutch set on 9" tall legs. This has an added advantage of bringing the appliances up to a more comfortable working level. By using beaded inset contruction and selecting a Spekva walnut top, this elevation has a unique contrast from the rest of the kitchen.

The sink elevation presented us with two particular challenges; How could we take advantage of the space in the corner while working around the plumbing drain/vent and keep a 36" wide sink centered on the window? Since the client had selected a 24" fully integrated Miele dishwasher and needed an adequate size drawer bank, the available space was dwindling rapidly. Using some thoughtful cabinet engineering, we were able to specify a Hafele Magic Corner 1 unit for full access to the corner through a 16-3/8" door and clear the plumbing vent. The cabinet housing the unit was integrated with the sink cabinet allowing part of the Magic Corner mechanism to be located underneath the modified depth sink. By doing this the sink remained centered on the window. Placing the garbage disposal on the left side of the sink let us utilize the remaining space under the sink for a pull-out trash receptacle.
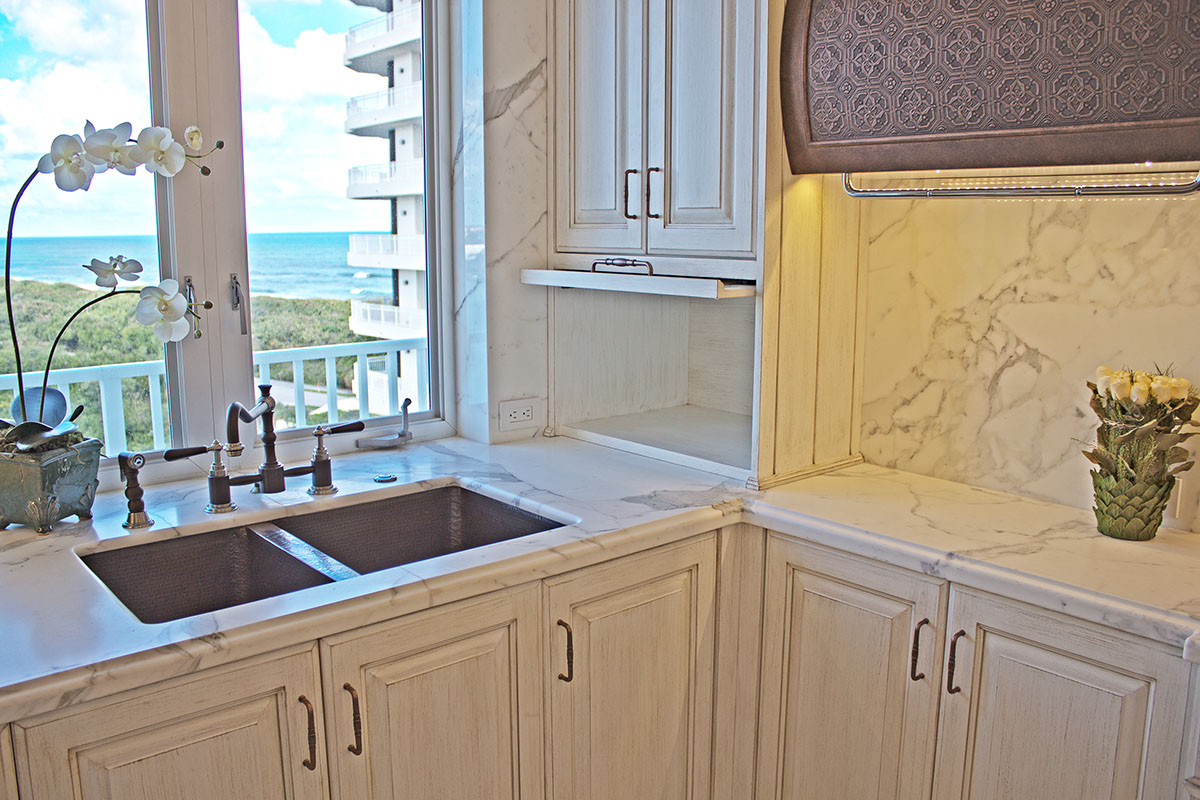
The cabinet on the countertop was constructed to encapsulate the plumbing vent and still take advantage of some space next to a structural column. The upper section is recessed into the space to create 18" of depth. The lower section is recessed into the space to create a 21" deep appliance garage with a flip up door. To preserve as much counter space a possible and keep symmetry around the window we had the cabinet maintain a 14-3/4" footprint.
The Before Pictures
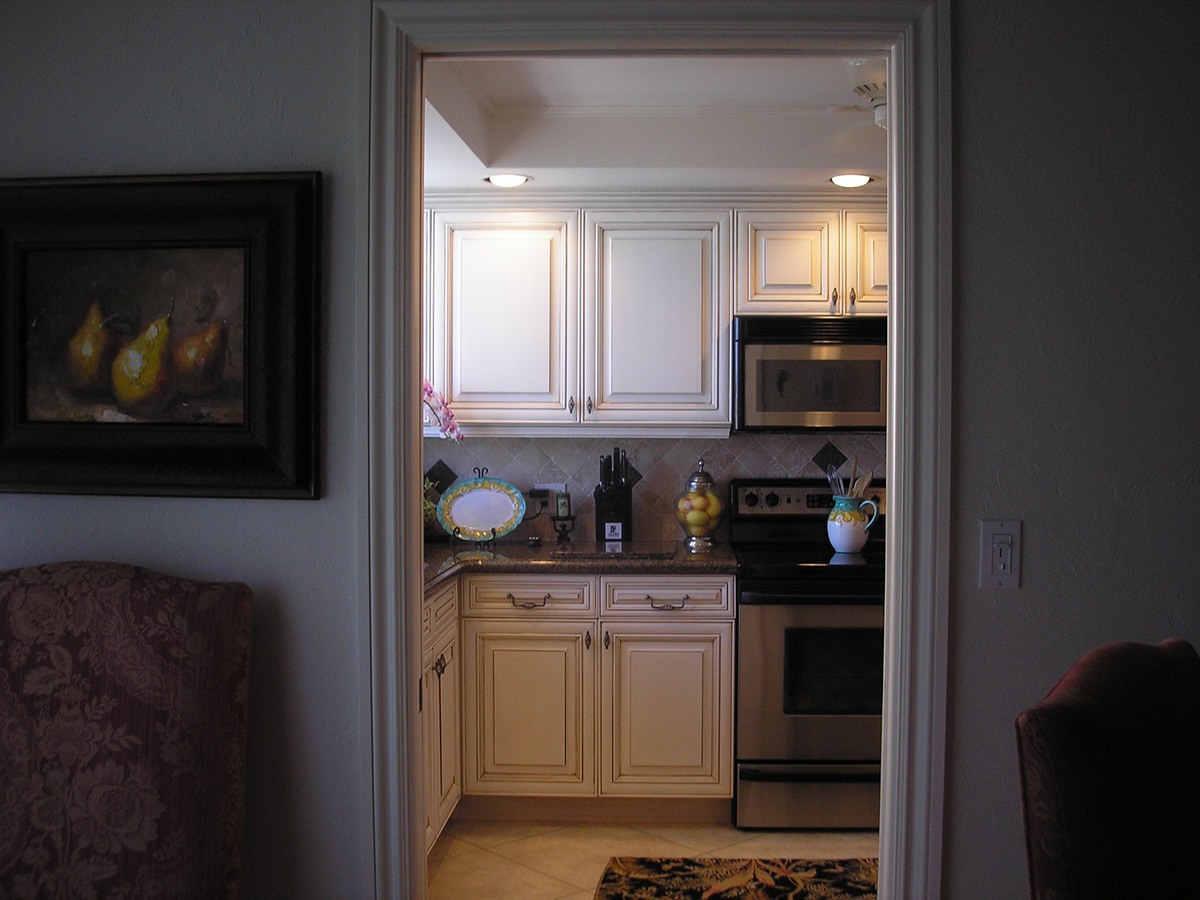








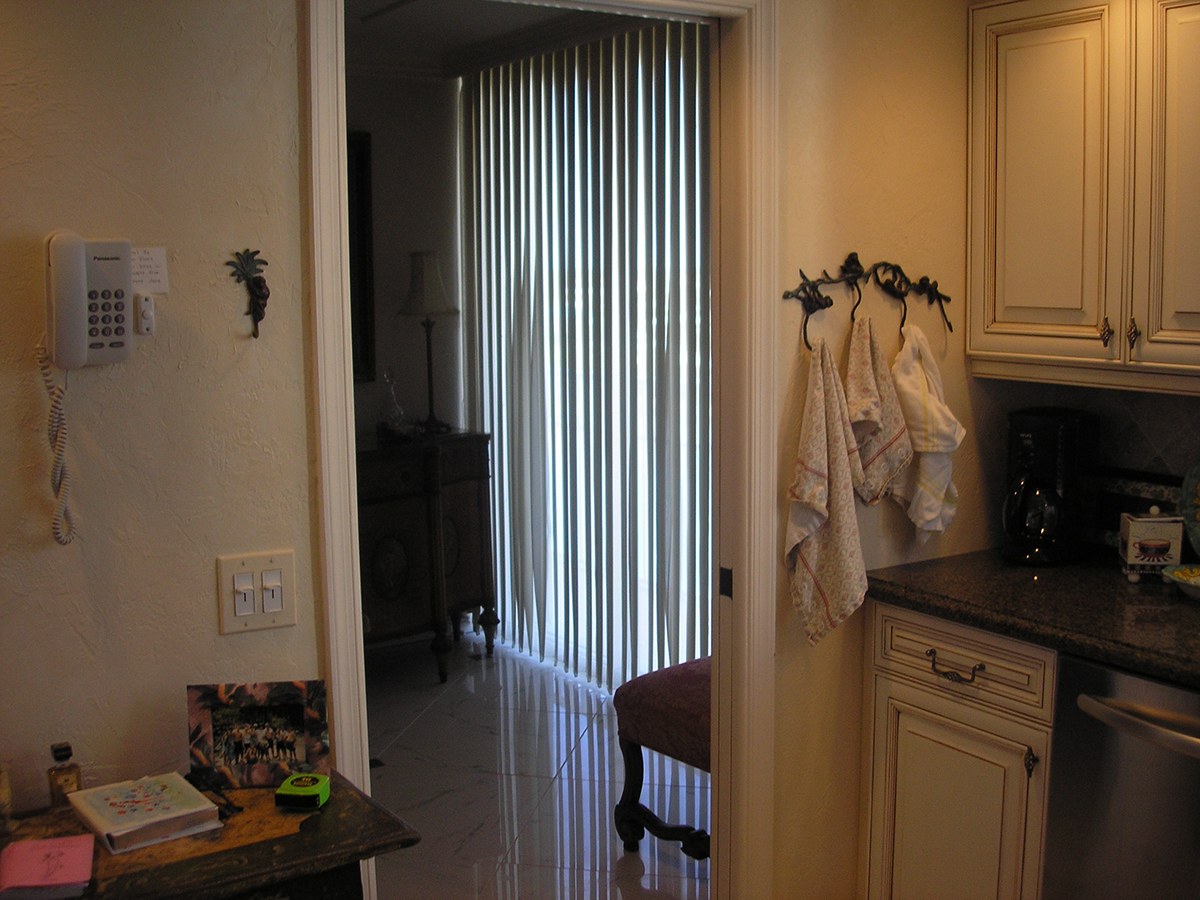
Bespoke Designs are unlike any other in their intricacy, technicality, and level of detail

Creative, practical & functional space planning skills

Convey concepts using visual aids & unique perspectives

Thoughtful integration of all interior spaces, finishes and systems


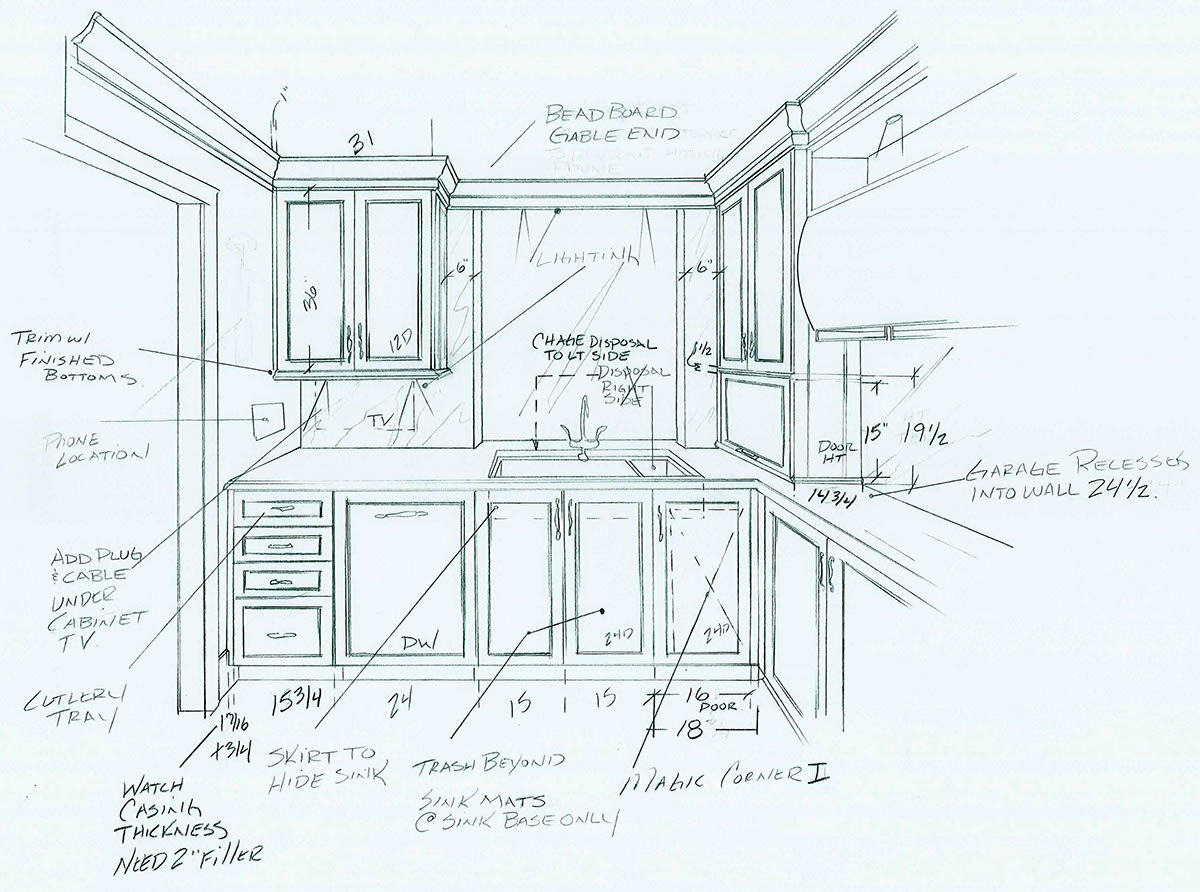
Index
Space Planning - Kitchen Design Bespoke Design & Consulting Juno Beach, Florida
561.512.6376
Interior Designer H. Allen Holmes, Inc Hobe Sound, Florida
General Contractor Carrere Construction Hobe Sound, Florida
Appliances House of Appliances Juno Beach, Florida
Cabinetry, Woodwork & Spekva top The Custom Wood Shoppe Riviera Beach, Florida
Stone & Tile Work Accurate Marble & Stone Stuart, Florida
Plumbing & Cabinet Hardware Millers Hardware Jupiter, Florida
Lighting H. Allen Holmes, Inc. Hobe Sound, Florida
Custom Fridge Handles Gator Welding Jupiter, Florida

