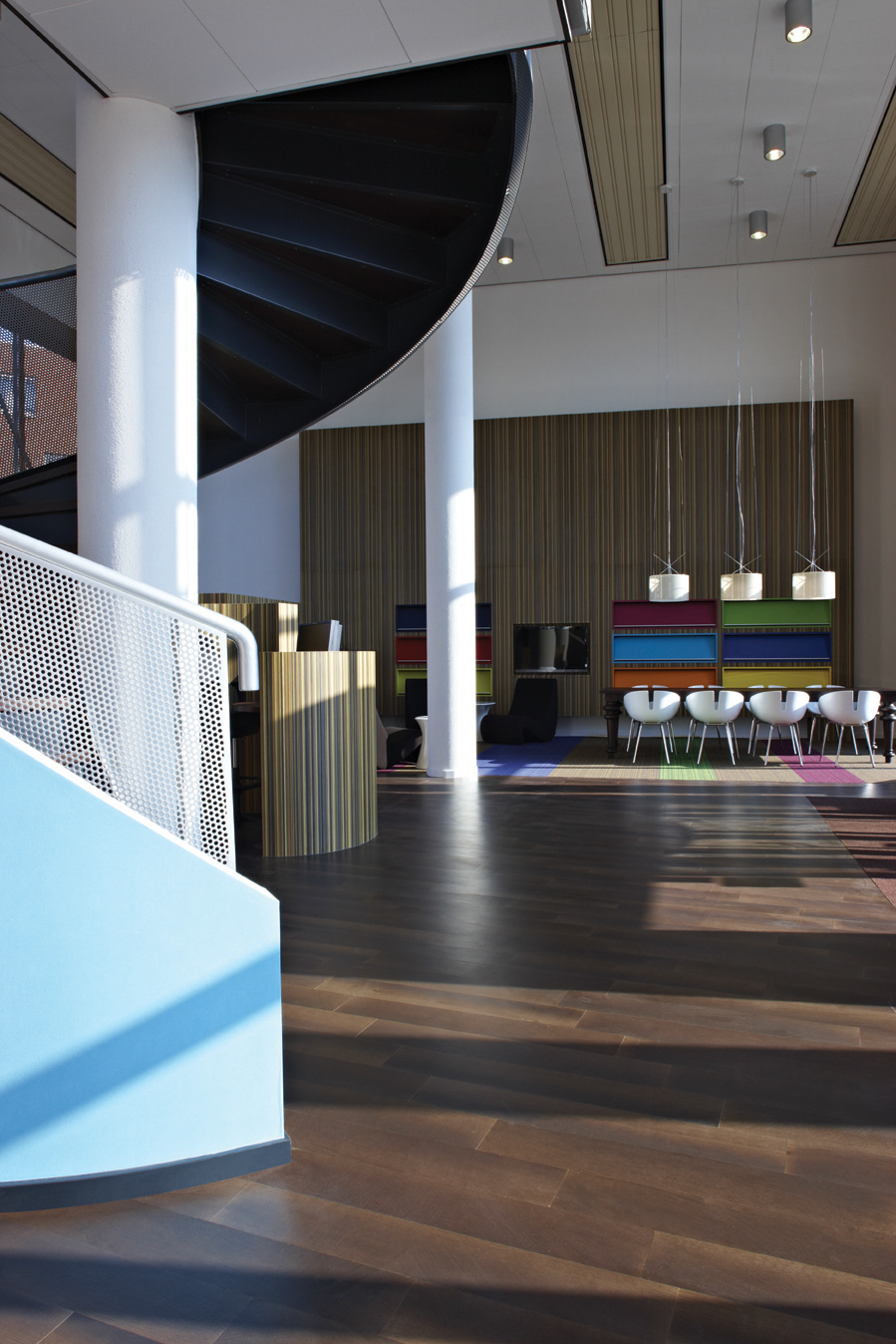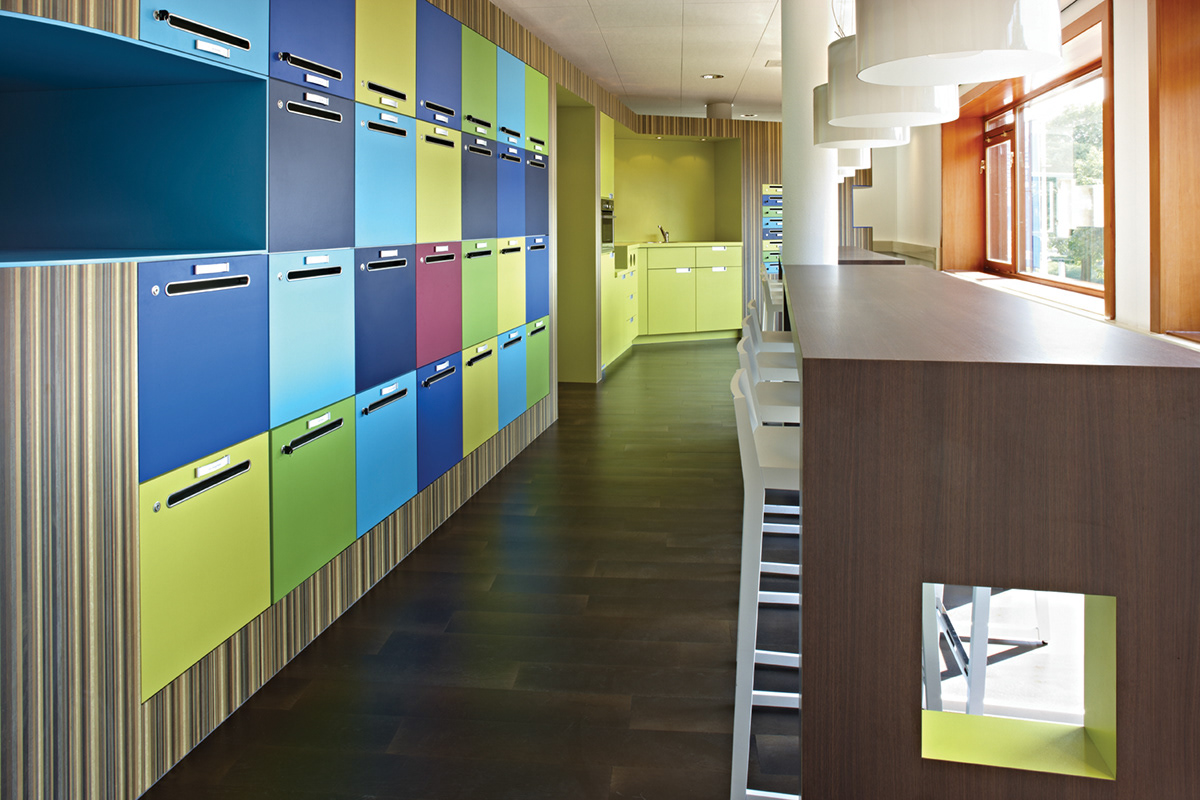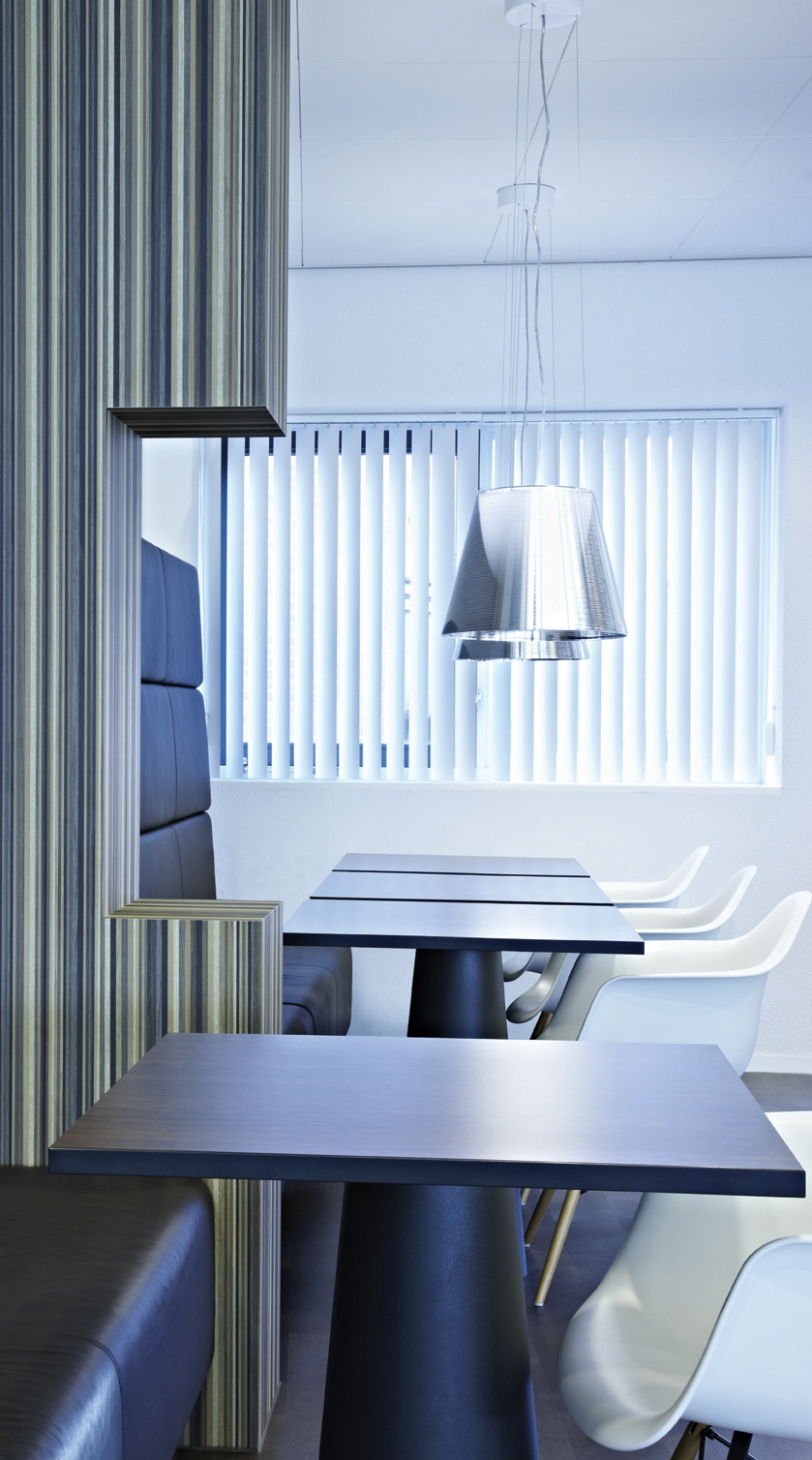

WonenBreburg Breda - innovative office
During the refurbishment and conversion of the WonenBreburg offices, the core principle was for it to become a ‘flexible working environment’. With flexible working as the point of departure, a large variety of workplaces was created. Important considerations were to accommodate a variety of ways to consult and collaborate, the need to concentrate, the atmosphere and representativeness. The open working environment and the variable workplaces offer staff plenty of opportunity to consult with each other. The new layout also promotes a more efficient use of the available floor space. Because of the flexible use of space, it was possible to accommodate the entire programme over two floors, which meant the second floor could be used for a new department. And should the organisation need to expand due to future growth, this would be easy to realise with this layout, rendering further conversions unnecessary. M+R also designed energy-efficient climate control and lighting in the building.

















