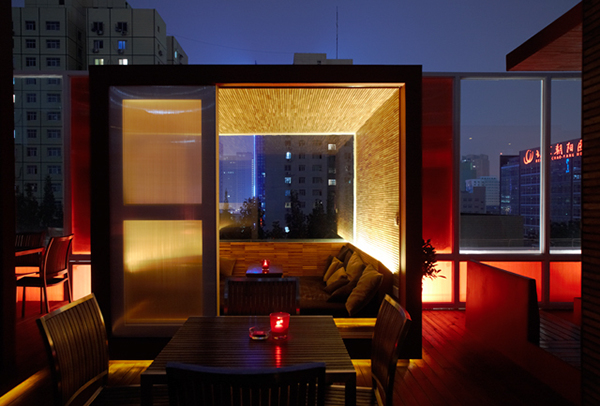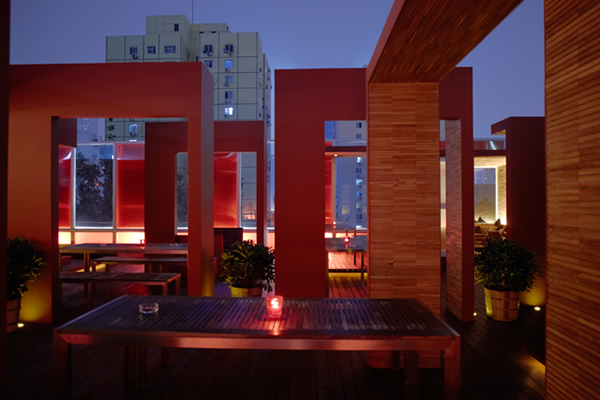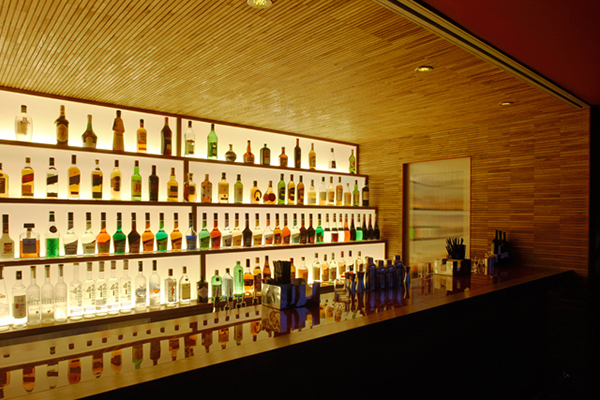Q Bar
Project
We were approached by the owners of Q Bar to design the new rooftop.
The design was asked to solve several issue: contain the sound produced by the clientele, create an environment half enclosed, with different views, with places to partially hide.
We thought that the best solution in this case was to use an architectural device that could partially enclose vertically and horizontally the space.It is abstract, almost as a sculpture, a vertical stele 3.5m high. By duplicating this device on the rooftop the space is organized, separated, fragmented. The result is an environment that allows intimacy and stimulate curiosity.
A second device is the bed-box. The initial idea was to frame the night view of the city. The box provides shelter and intimacy and it is also a practical storage during the winter season. The interior space of Q Bar has an interesting concept: nothing on the walls. Only the red paint that in this way creates a plain backgound for the bar crowd. In the same way the outdoor rooftop uses the same red combined with the wooden panels. Only two materials in order to reduce the visual pollution.
My role: project architect
Project Name: Q Bar rooftop
Location: Beijing, China
Architect: crossboundaries architects, Beijing
Area: 480 sm
Design period: April 2009
Construction: May/June 2009
We were approached by the owners of Q Bar to design the new rooftop.
The design was asked to solve several issue: contain the sound produced by the clientele, create an environment half enclosed, with different views, with places to partially hide.
We thought that the best solution in this case was to use an architectural device that could partially enclose vertically and horizontally the space.It is abstract, almost as a sculpture, a vertical stele 3.5m high. By duplicating this device on the rooftop the space is organized, separated, fragmented. The result is an environment that allows intimacy and stimulate curiosity.
A second device is the bed-box. The initial idea was to frame the night view of the city. The box provides shelter and intimacy and it is also a practical storage during the winter season. The interior space of Q Bar has an interesting concept: nothing on the walls. Only the red paint that in this way creates a plain backgound for the bar crowd. In the same way the outdoor rooftop uses the same red combined with the wooden panels. Only two materials in order to reduce the visual pollution.
My role: project architect
Project Name: Q Bar rooftop
Location: Beijing, China
Architect: crossboundaries architects, Beijing
Area: 480 sm
Design period: April 2009
Construction: May/June 2009






