I started off this project by taking a white model box and moving around wall units and some furniture to try and get an idea of where I everything to be placed. I didn't go with this first one because it made me think too much of the movie set.

white model draft 1
I moved the staircase, but still wasn't fully pleased.

white model draft 2
I then switched the front door and window seat and decided those would stay, but I couldn't decide exactly where I wanted the remaining wall units and how many other entrances I wanted or how the stairs would work. I played around with the walls in another white model.

white model draft 3

white model draft 4
I then went into powerpoint and used the last two white models as examples to draw out exactly how I wanted the wall units to be set up.
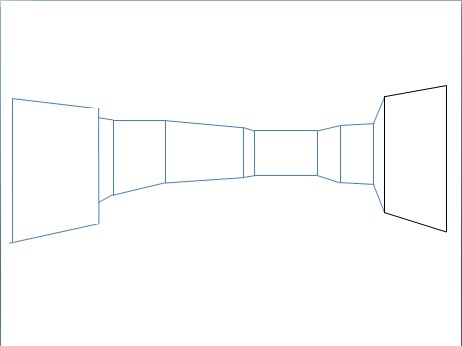
Power point perspective sketch
I then took the template for my ground plan and laid out thin measured rods to figure out how long I wanted each wall unit and even more exact on where on the stage each would be located.

Ground plan draft
For the finished ground plan, I added a porch and several painted flats behind the front door that can be seen through windows in the stage right wall units, escape stairs behind the back right center stage wall units for the actors to enter and exit, walls behind the kitchen door back center stage that would show part of a kitchen and cellar door, a hallway left center stage, and painted flats behind the window seat that is seen through the windows down stage left.

ground plan
I then moved to my front elevations for each wall unit. I started this process by searching google images to research what victorian living rooms would look like. I wanted to be as realistic as possible with the designs. I wanted the house to be very decorated, with fancy moulding and engravings in the wood panelings to show the ellegance these old women had in their youth, but I also wanted it to look a little run down to show outwardly how the women had aged and how times were changing. I started by looking at porches and front doors of victorian homes.

I ended up going with a version of this door unit.

I then looked at window seat set ups, and went with something closer to the second one.
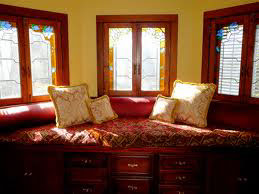

I then looked at how kitchens would be set up for use of the wall behind the kitchen door that would be seen when that door opens.

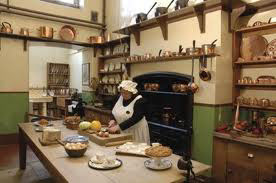
I then looked at staircases, moulding for the stairs, and how the wall paneling would be set up with the staircase.



I used this picture as an example for the molding on the archway on stage left.
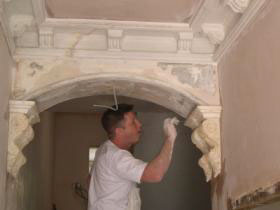
I then looked at railings for the porch. I decided with the design in the second picture, but it would be distressed like the railing in the first.


I then moved on to ceiling and floor molding and picture rails.



Lastley, I looked at wall paneling and decided on a combination of these two.
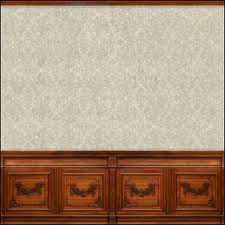
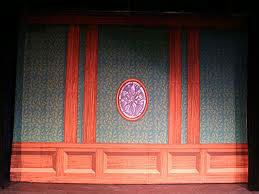
Which turned into my front elevation drawings.

front elevation 1

front elevation 2
Then I moved to my back elevation drawings. Some backs are seen through windows, so they would be faced with siding.

back elevation 1

back elevation 2
Then I consructed my wall units that did not have windows in them. I went with shades of brown to give it a darker, rusty, kind of wooden, earthy feel. The wallpaper would be peeling and the paneling would be scratched.

Wall construction

Back wall

Back walls

archway hall

Archway hall
I then created the staircase.

1/2 scale model staircase

1/2 scale model staircase
Then I created my windows, window seat, and front door.

Windowseat

Windowseat

Windowseat

Window stage right

Front door
I then tried placing all my wall units inside my model box and a funny thing happened; either my model box was smaller than it should have been, or my ground plan template was larger than it should have been, because I was unable to fit the back kitchen walls behind the kitchen door, the escape stairs, or the porch, so I made due with what I could. After figuring out where the walls would be placed, I created my painted scenery flats to be placed outside the windows.

Scene behind windowseat

One scene flat behind front door
I then glued and taped everything down and created my furnature. In my ground I included bookshelves and knick knack tables and a grandfather clock, but I only made model pieces for the couch, table, and two chairs.

Table

Couch

Chairs
I then placed it all together and finished it off with a few black curtains.

1/2 scale model front view

1/2 scale model

1/2 scale model

1/2 scale model top view


