The News Orleans Center for Creative Arts was established in 1973 as a "training center" for students in theater, music, dance, communications and the visual arts. It was seen as a part of a comprehensive education package being proposed to the State Department of Education and the Louisiana Legislature. Since 1973, housed in the LaSalle School in the 6000 block of Perrier Street, it has produced world famous performers like Wynton Marsalis and Harry Connick, Jr.
With the old building badly deteriorating and never providing suitable facilities, the School Board and the Friends of NOCCA set out to provide an environment worthy of the center's reputation. The Mathes Group and Billes Manning were selected in a joint venture to be the architects to assist in programming and selecting a site for the new facility. Working in concert with the Academy of Educational Department and the NOCCA Institute, an ideal program was developed to satisfy all of the needs of all departments. In the Fall of 1990, the Mandeville Street Wharf was offered to NOCCA as a possible site by the Board of Commissioners of the Port of New Orleans. However, in 1993, an alternate site was purchased by the NOCCA Institute. This site is on the Mississippi River in Faubourg Marigny, adjacent to the warf.
We have developed the unique design in response to the site by incorporating several existing historic cotton warehouse buildings, and weaving in new classrooms, studios and performance (Dance, Theater, an Experimental Theatre, Recital Hall, Jazz Club and Art Gallery) spaces into a campus which evokes the spontaneity and creativity of the students. In response to the budget, we utilized appropriate materials and building systems.
COMPLETED: 1999
PROGRAM: 124,000 Sf
BUDGET: $17 Million
CLIENT: The NOCCA Institute
Architects: The Mathes Group
Billes/Manning
Contractor: General Brice Building Co., Inc.
I was involved in the Contract Administration and the development of marketing material concerning this project.
With the old building badly deteriorating and never providing suitable facilities, the School Board and the Friends of NOCCA set out to provide an environment worthy of the center's reputation. The Mathes Group and Billes Manning were selected in a joint venture to be the architects to assist in programming and selecting a site for the new facility. Working in concert with the Academy of Educational Department and the NOCCA Institute, an ideal program was developed to satisfy all of the needs of all departments. In the Fall of 1990, the Mandeville Street Wharf was offered to NOCCA as a possible site by the Board of Commissioners of the Port of New Orleans. However, in 1993, an alternate site was purchased by the NOCCA Institute. This site is on the Mississippi River in Faubourg Marigny, adjacent to the warf.
We have developed the unique design in response to the site by incorporating several existing historic cotton warehouse buildings, and weaving in new classrooms, studios and performance (Dance, Theater, an Experimental Theatre, Recital Hall, Jazz Club and Art Gallery) spaces into a campus which evokes the spontaneity and creativity of the students. In response to the budget, we utilized appropriate materials and building systems.
COMPLETED: 1999
PROGRAM: 124,000 Sf
BUDGET: $17 Million
CLIENT: The NOCCA Institute
Architects: The Mathes Group
Billes/Manning
Contractor: General Brice Building Co., Inc.
I was involved in the Contract Administration and the development of marketing material concerning this project.
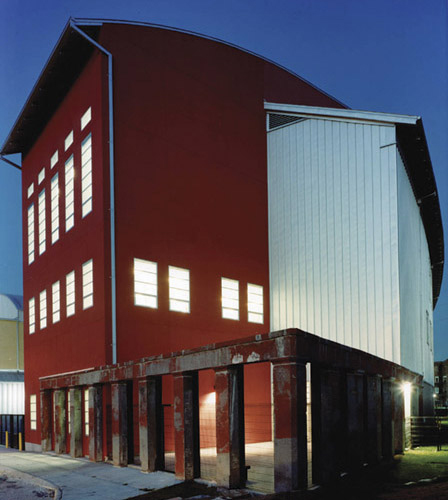
Remains of a historic warehouse were incorporated into this courtyard that is outside the dance studio tower.
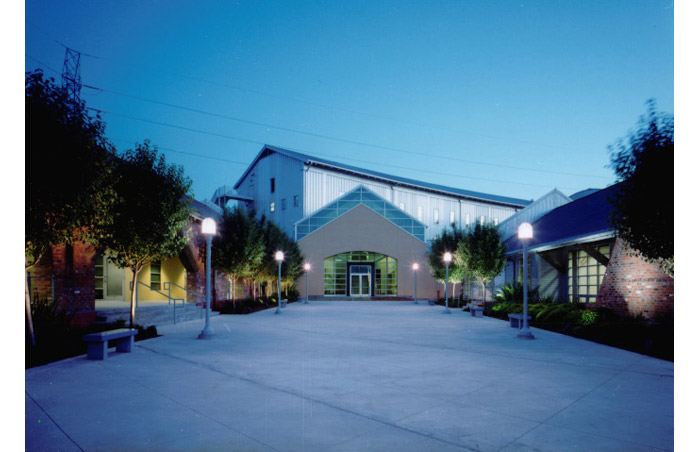
Main Processional Entry and Pre-Function Space.
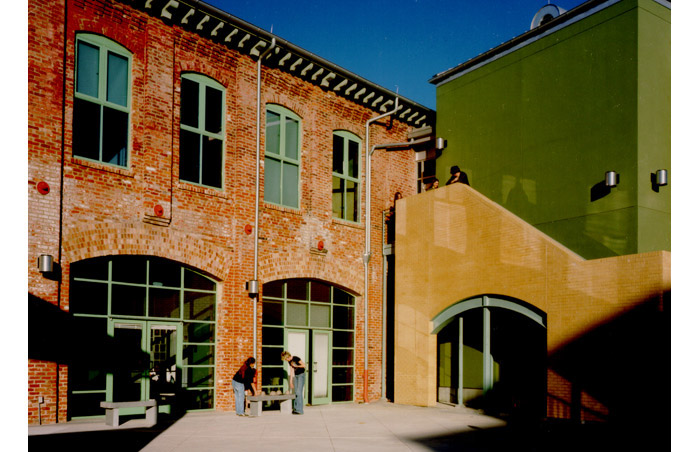
A meeting of the old and new.
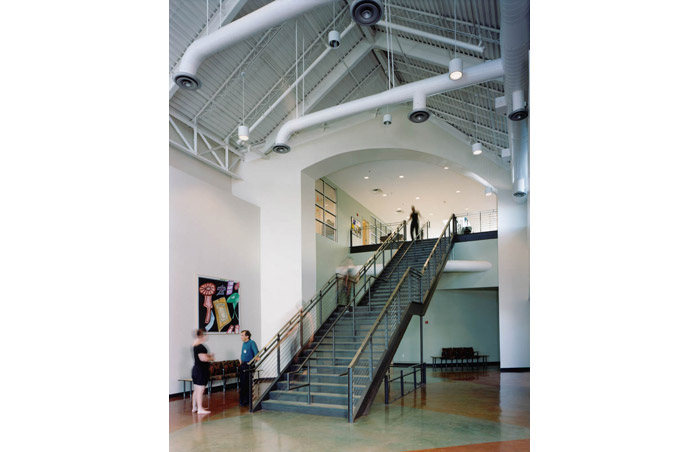
Main Stair.
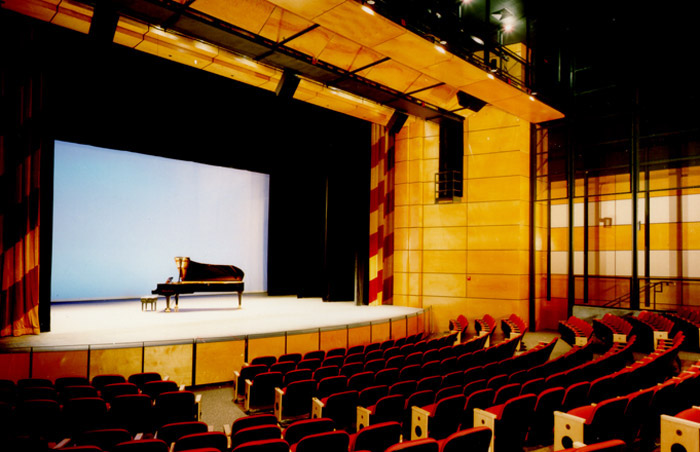
New Performance Hall.

