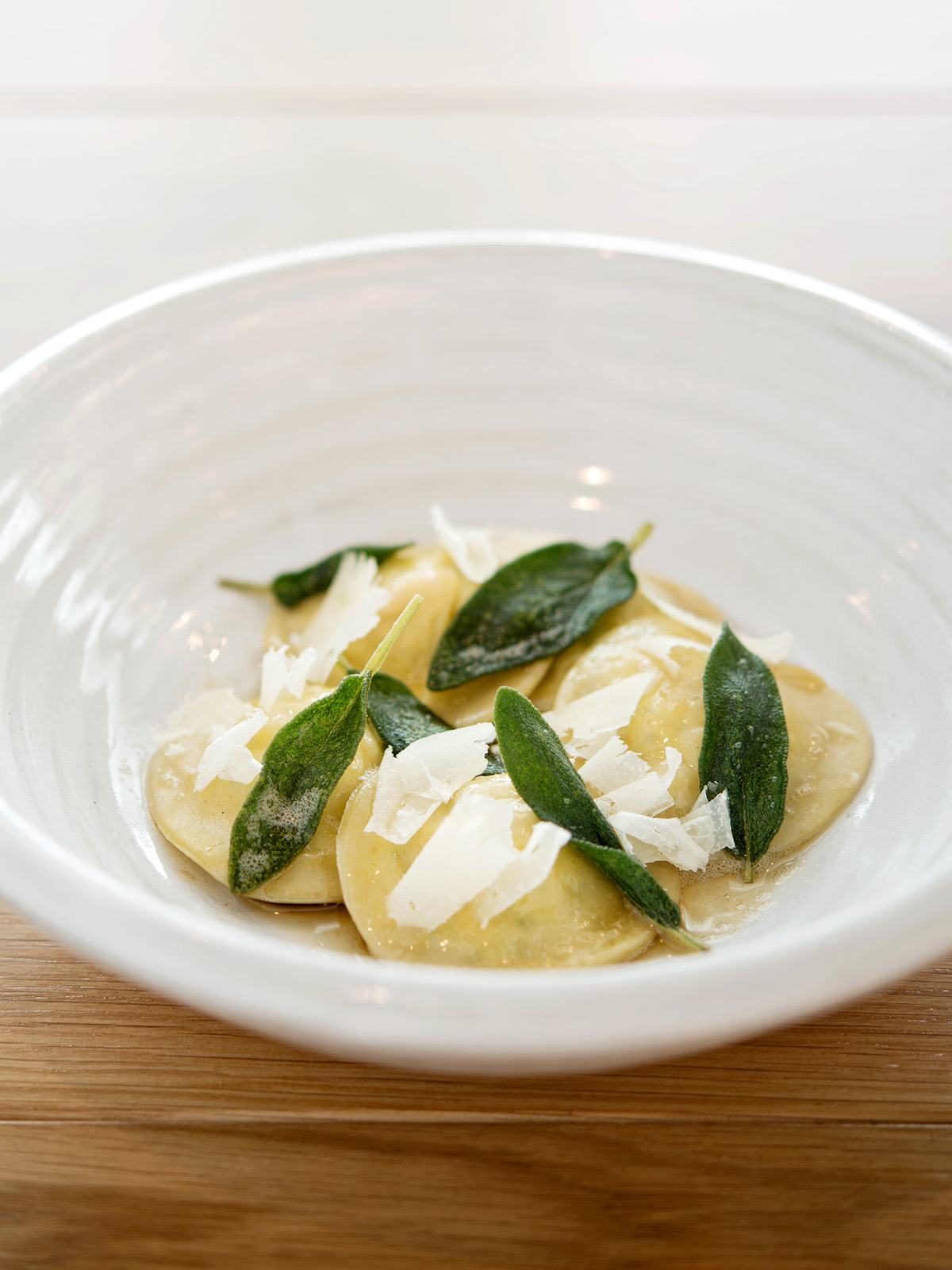Niklas
New interior concept for restaurant Niklas in Stockholm
Having recieved massive success with his new restaurant Ekstedt, his TV-shows and cooking books, chef Niklas Ekstedt is a well-known name on the swedish cooking- and restaurant scene. When his first Stockholm based restaurant, Brasserie 1900, was facing a completely new food concept and content, I was given the opportunity to develop the interior concept accordingly.
Restaurant 1900 is a 450sqm space located in the very center of Stockholm, at Regeringsgatan 66. It had gone through numerous minor changes and additions over the years and had therefore lost a bit of clarity. It also needed a design that better stood up to the award winning bar Kåken, that resides in the same premises.
Naturally it was the food that set the framework. The food concept is based on trips to different parts of the world, during which the chef's gather inspiration, wines and other local ingredients for the upcoming menue. The first trip went to Piemonte, Italy and in six months it's time to once again visit a new part of the world. The aim of the interior concept is to act as a backbone for these trips,to be more static and stable yet contemporary and open for new influences.
The concept takes off in the classic bistro interiors but without the overdose of dark wooden panels, tiles and brass. Instead, plywood, textile, leather and raw steel is used, creating an intriguing balance between soft and hard, raw and detailed. The color scheme is different shades of green with details that stands out in a more powerful green color. A classic parapet is achieved in a simple way by just painting the walls in the different colors, connecting different interior elements.
The existing oval entrance bar was kept in shape and location, but given a new look with sides and countertop of zinc as well as new shelves. Another element treated in the same way was the flooring. The different oak floors were sanded and treated with clear varnish and in combination with new additions of oak, the flooring gave the entire space the coherent look with a subtle patchwork feeling.
The influences from the different trips can be displayed on a number of areas throughout the restaurant, On the long wall made of birch plywood, images can be pinned up, items nailed to the wall and easily be removed or added to as the concept evolves. The open steel shelves provide space for all functional needs, travel inspired items and a lot of greenery to add a soft texture to the rough structure.
The influences from the different trips can be displayed on a number of areas throughout the restaurant, On the long wall made of birch plywood, images can be pinned up, items nailed to the wall and easily be removed or added to as the concept evolves. The open steel shelves provide space for all functional needs, travel inspired items and a lot of greenery to add a soft texture to the rough structure.
In the center of the space, the kitchen has been growing out into the public areas, creating a open space for an external chef's table, workspace for staff and a new pizzaoven clad in crushed dishes from the previous restaurant. The space is defined by a light grey terrazzo flooring and low, tiled walls but poses no visual obstacle inside the restaurant.
A new bar was made into a long, generous countertop that flows from being bar to display vitrine, cold-buffet and dinner seating. In this area, all tables are at bar height, including two larger community tables.
A new bar was made into a long, generous countertop that flows from being bar to display vitrine, cold-buffet and dinner seating. In this area, all tables are at bar height, including two larger community tables.
Functional yet playful. Clean but not empty. It should be crowded, open and with the feeling of food served in a bar environment. No white table cloths.
Atrchitect: Dawn of Ideas
Photo credits: Mathias Nordgren for use of photos (10-17). Other photos by Emma Nilsby.









