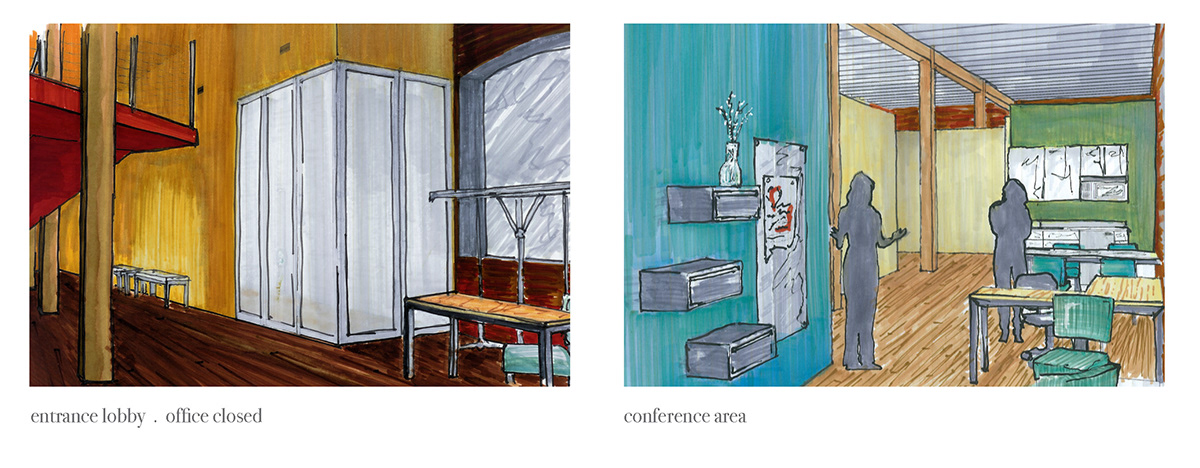Intro
Space planning isn't all fun and games, but this undergraduate thesis project was designed for a good time. Venue is the proposed renovation of a two story, 7,300 square foot building into an event center and office.
Research for the proposal included an overview of the building's historical context, a thorough site analysis, precedent studies, and the development of a theoretical framework. Design elements included a conference area, office space, staff lounge, full kitchen, entrance lobby, and ample storage for furnishings and props.
Space planning isn't all fun and games, but this undergraduate thesis project was designed for a good time. Venue is the proposed renovation of a two story, 7,300 square foot building into an event center and office.
Research for the proposal included an overview of the building's historical context, a thorough site analysis, precedent studies, and the development of a theoretical framework. Design elements included a conference area, office space, staff lounge, full kitchen, entrance lobby, and ample storage for furnishings and props.





Space Planning
Circulation of guests, planners, staff, furnishings, and foods was a defining challenge. The lobby, kitchen, office space, and a portion of the storage are located on the first floor which utilizes three entrances designated for use by kitchen staff, employees, and guests, respectively. An elevator, grand stair, and dumbwaiter provide necessary vertical circulation. The second floor is dedicated to entertainment and houses a full bar and food service area, as well as additional storage for furnishings and AV equipment.
Circulation of guests, planners, staff, furnishings, and foods was a defining challenge. The lobby, kitchen, office space, and a portion of the storage are located on the first floor which utilizes three entrances designated for use by kitchen staff, employees, and guests, respectively. An elevator, grand stair, and dumbwaiter provide necessary vertical circulation. The second floor is dedicated to entertainment and houses a full bar and food service area, as well as additional storage for furnishings and AV equipment.




Structural Renovations
An architectural addition to the building encases the new interior stair and emphasizes views of downtown from the interior. The glass curtain wall also enables a significant exchange of natural and artificial light.
An architectural addition to the building encases the new interior stair and emphasizes views of downtown from the interior. The glass curtain wall also enables a significant exchange of natural and artificial light.

Site
Minimal and direct traffic flow by the building allows passenger vehicles such as taxis or limousines, and service vehicles such as delivery vans, easy access to the site and entrances.
The currently vacant lot facing the building possesses topography desirable for an open-air space, which could be landscaped for a more private experience. Landscaping this area would reinforce attention on the northern facade and direct visitors to the main entrance.
Minimal and direct traffic flow by the building allows passenger vehicles such as taxis or limousines, and service vehicles such as delivery vans, easy access to the site and entrances.
The currently vacant lot facing the building possesses topography desirable for an open-air space, which could be landscaped for a more private experience. Landscaping this area would reinforce attention on the northern facade and direct visitors to the main entrance.






