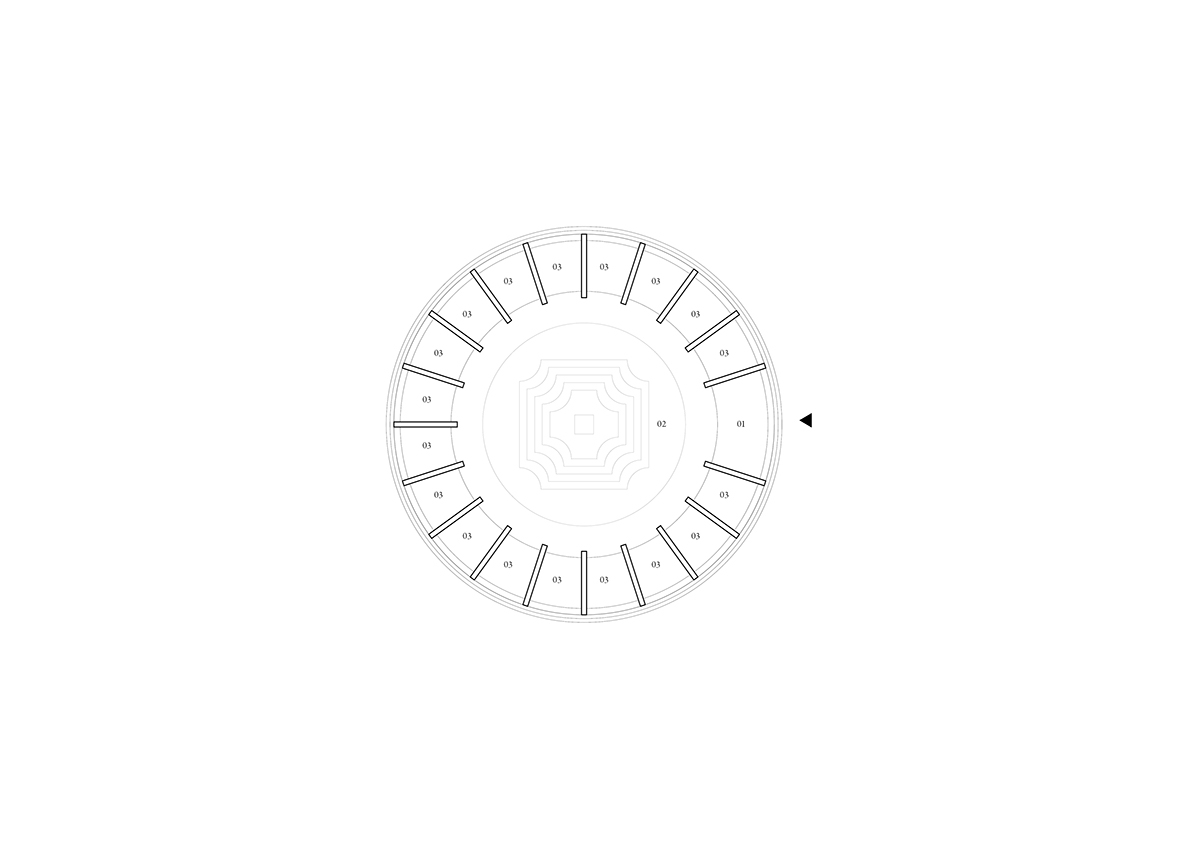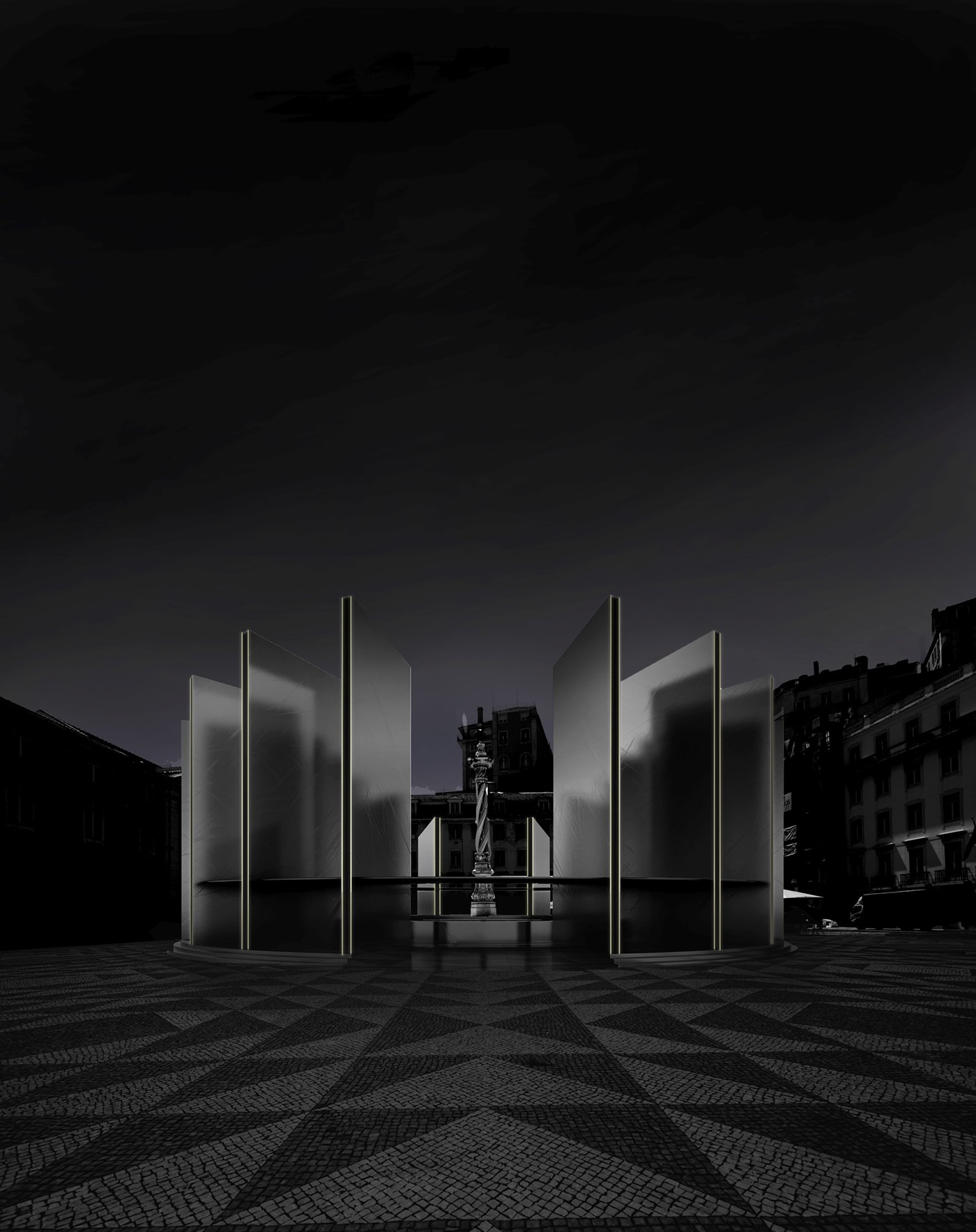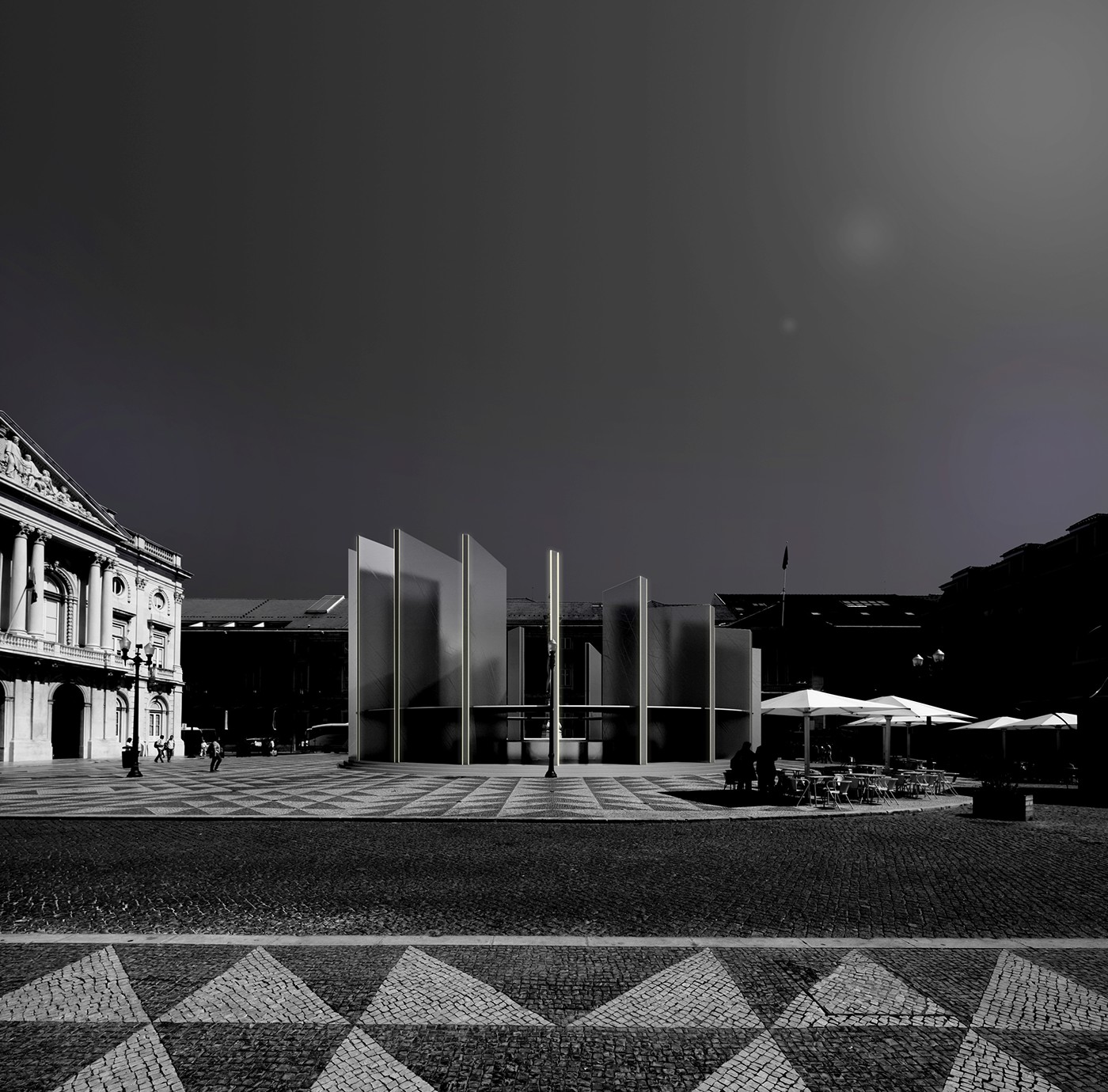
PROJECT DESCRIPTION
(Study for WonderRoom's pavillion, MODALISBOA SS16, preliminary study)
In the proposed solution, we designed a single volume, of circular plan, in the center of a square. It is an exhibition pavillion, as well as a pop-up store, working during Lisbon's Fashion Week.
The volume consists of a set of 19 metal structural walls, coated with acrylic mirrored gold panels. The installation is a self-supported structure, with a maximum f 10 meters, and 5 meters high at the opposite side. The total area of the intervention is 385 sqm.
In the proposed solution, we designed a single volume, of circular plan, in the center of a square. It is an exhibition pavillion, as well as a pop-up store, working during Lisbon's Fashion Week.
The volume consists of a set of 19 metal structural walls, coated with acrylic mirrored gold panels. The installation is a self-supported structure, with a maximum f 10 meters, and 5 meters high at the opposite side. The total area of the intervention is 385 sqm.
//architecture, installation


01 ENTRANCE 02 BAR/LOUNGE AREA 03 ARTIST SPACE





