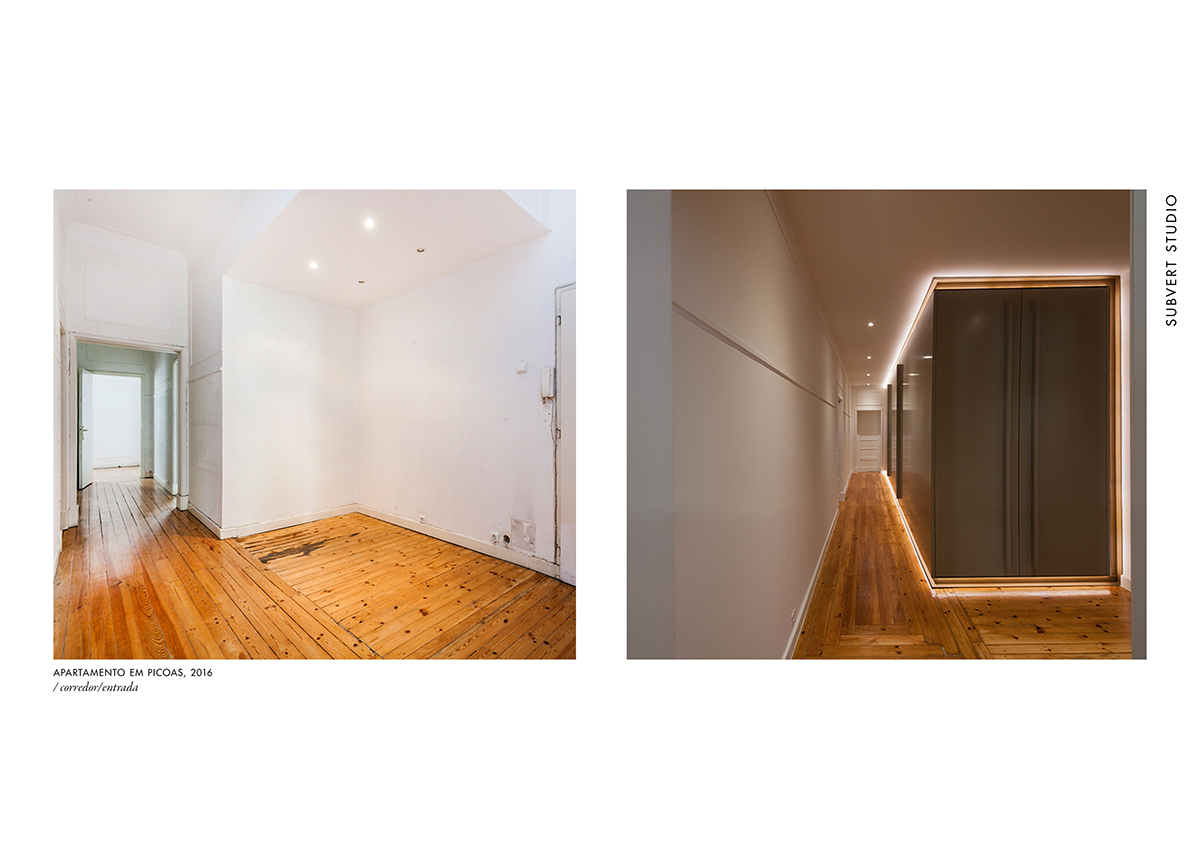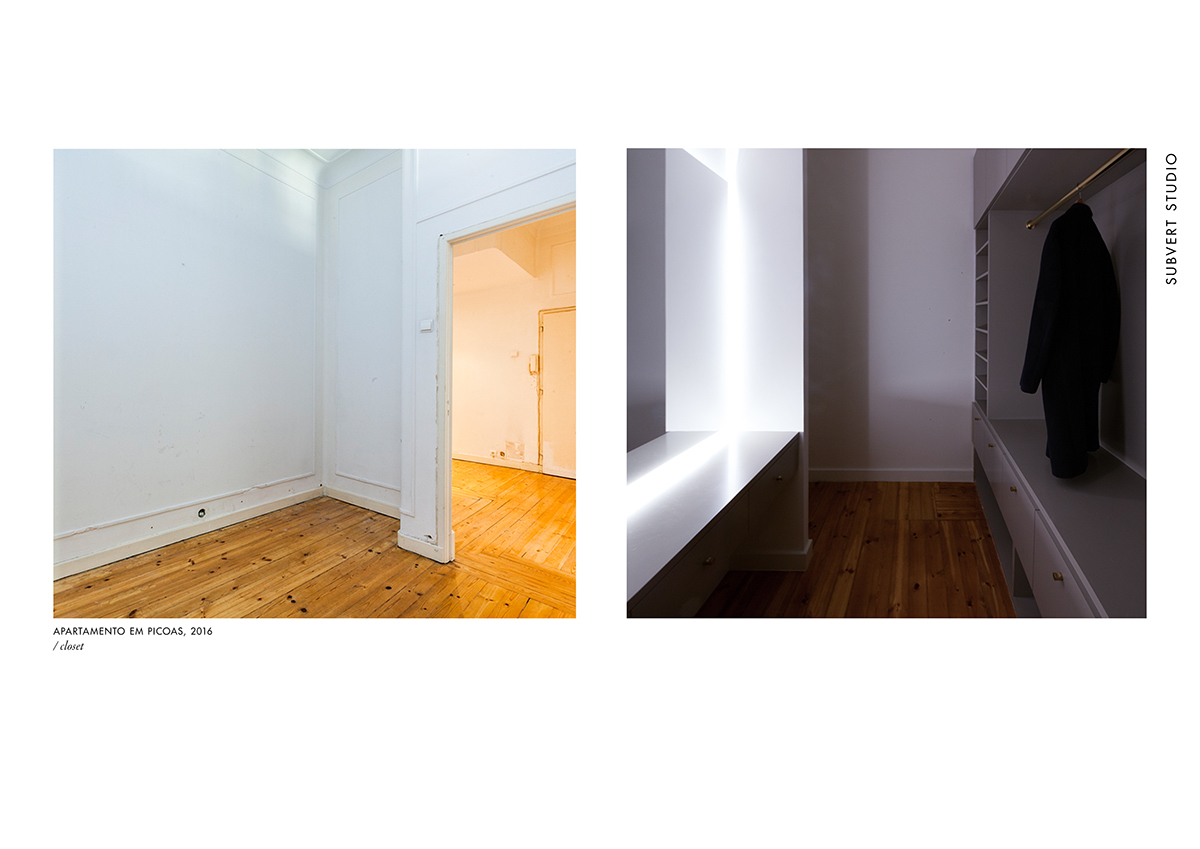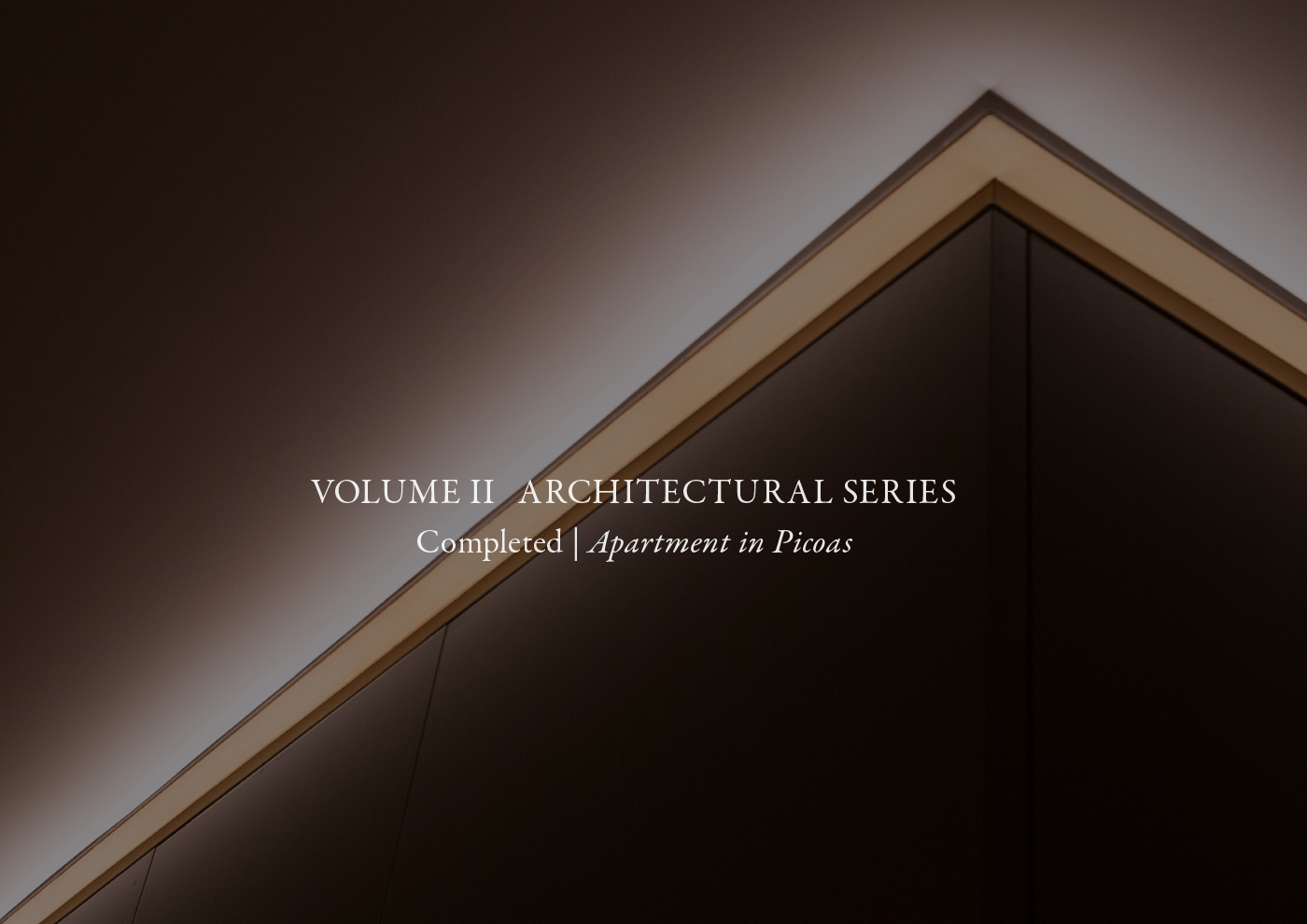
LOCATION
Lisbon, Portugal
CLIENT / PROGRAM
Private / one-bedroom apartment
SIZE
114 sqm
STATUS
Completed
The apartment is in the center of Lisbon, on the second floor of a 3-storey building from the 1930´s, and was acquired with the purpose of becoming our client's dwelling.
The apartment was assigned to us quite changed, but, nevertheless, it presented us with great potential for intervention, mostly because of its high ceilings, and by some decorative details. In its original plan, the typology was a 3-bedroom apartment, but the project consisted of opening the space and transforming it into a one-person apartment - with living and dining room, master bedroom with walk-in closet, kitchen, powder room and office. The intervention was based on two fundamental points: to defragment the various spaces of the house creating areas with greater comfort; and emphasize the various elements of the apartment's building era.
It was decided to demolish some walls to enlarge the space, and to create a parallelepipedic body - entrance and corridor - the interventions centerpiece, redefining a new language and spatiality for the apartment. This central volume consists of a detached box, coated with lacquered wood paneling. It is simultaneously a cloakroom in the entrance, and access to the powder room and kitchen as well. This box is also highlighted by the grey and gold colors, as well as the light that outlines the volume. These two colors and the light also appear, occasionally, in other parts of the apartment, like the furniture, for example.
The apartment was assigned to us quite changed, but, nevertheless, it presented us with great potential for intervention, mostly because of its high ceilings, and by some decorative details. In its original plan, the typology was a 3-bedroom apartment, but the project consisted of opening the space and transforming it into a one-person apartment - with living and dining room, master bedroom with walk-in closet, kitchen, powder room and office. The intervention was based on two fundamental points: to defragment the various spaces of the house creating areas with greater comfort; and emphasize the various elements of the apartment's building era.
It was decided to demolish some walls to enlarge the space, and to create a parallelepipedic body - entrance and corridor - the interventions centerpiece, redefining a new language and spatiality for the apartment. This central volume consists of a detached box, coated with lacquered wood paneling. It is simultaneously a cloakroom in the entrance, and access to the powder room and kitchen as well. This box is also highlighted by the grey and gold colors, as well as the light that outlines the volume. These two colors and the light also appear, occasionally, in other parts of the apartment, like the furniture, for example.
//architecture, interiors

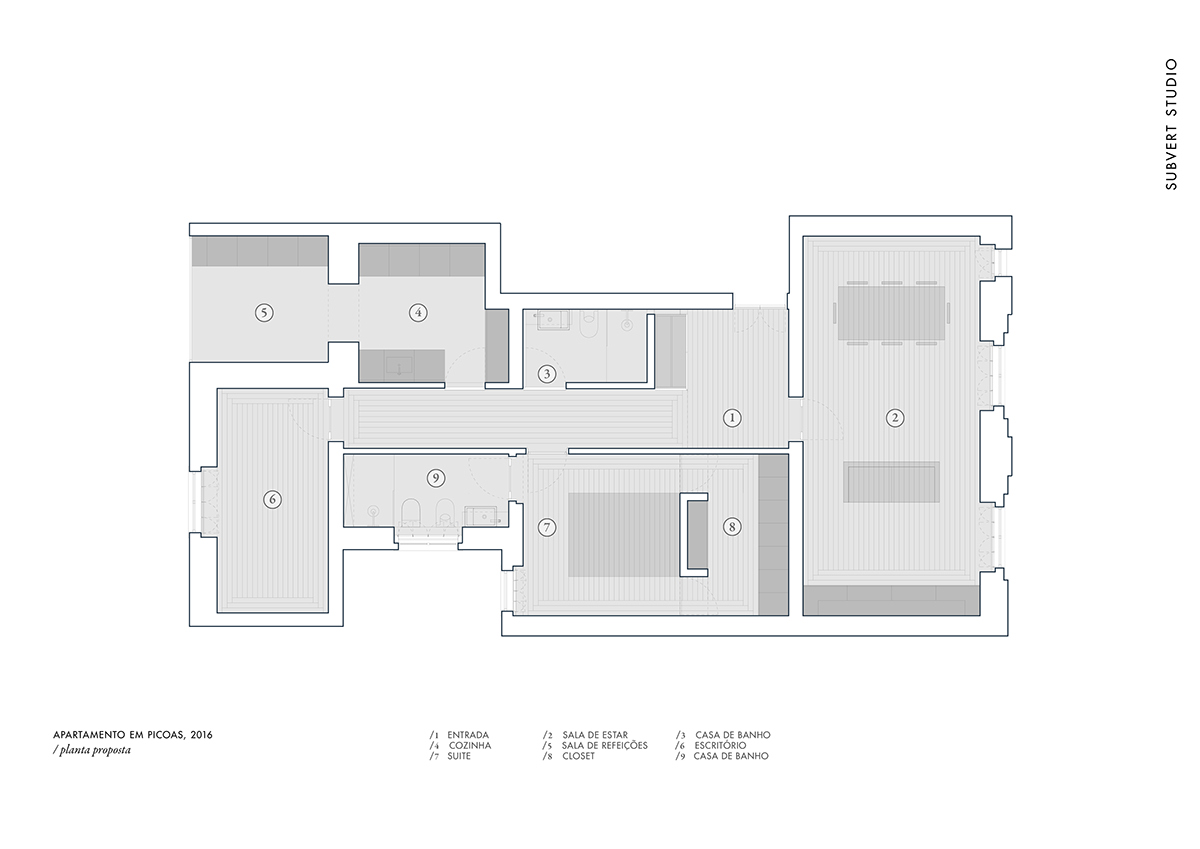


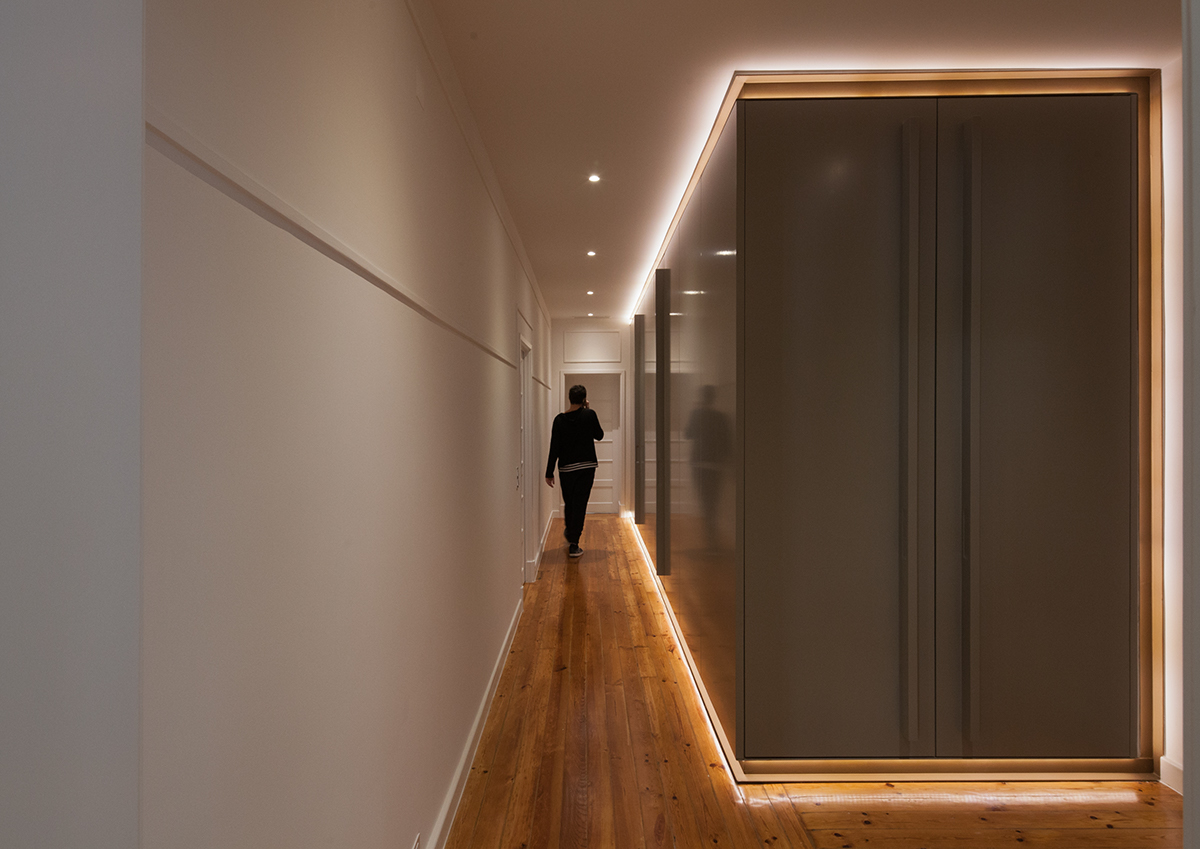
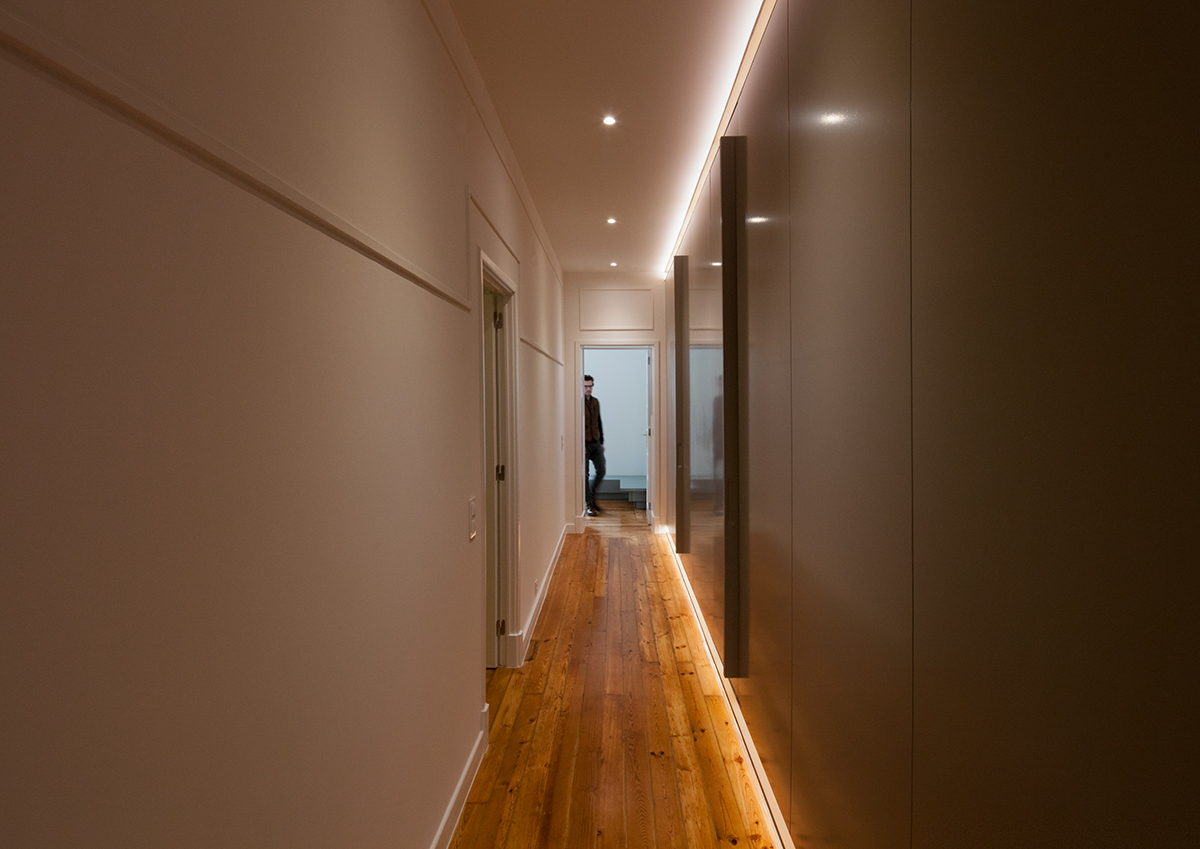





BEFORE & AFTER
