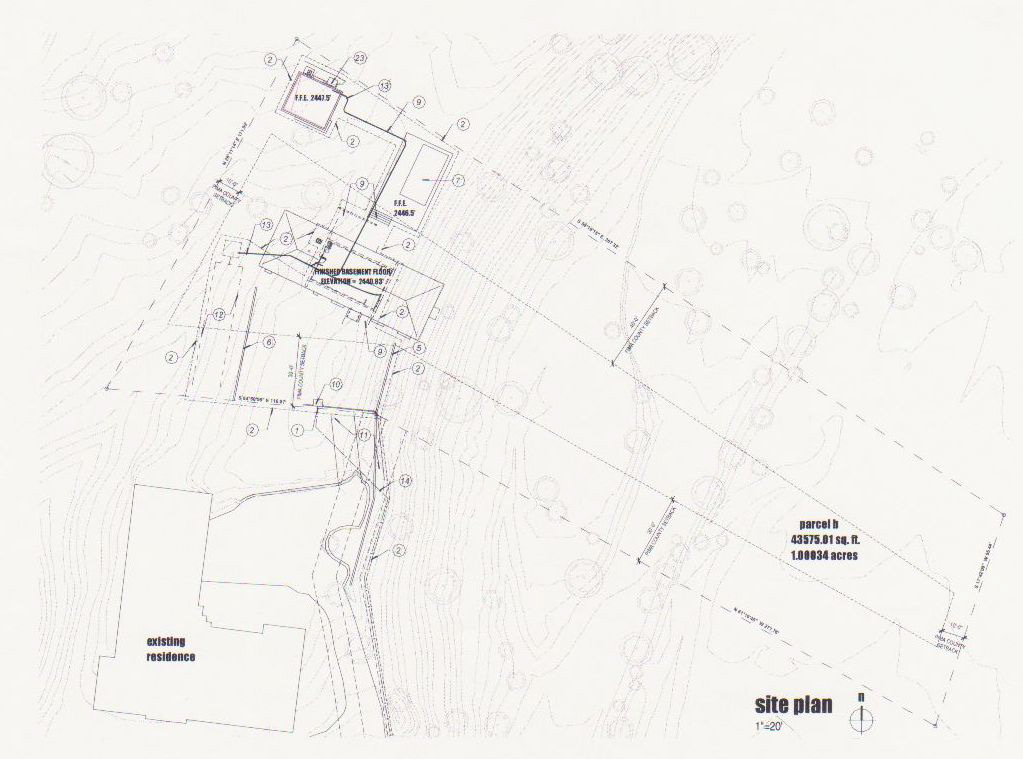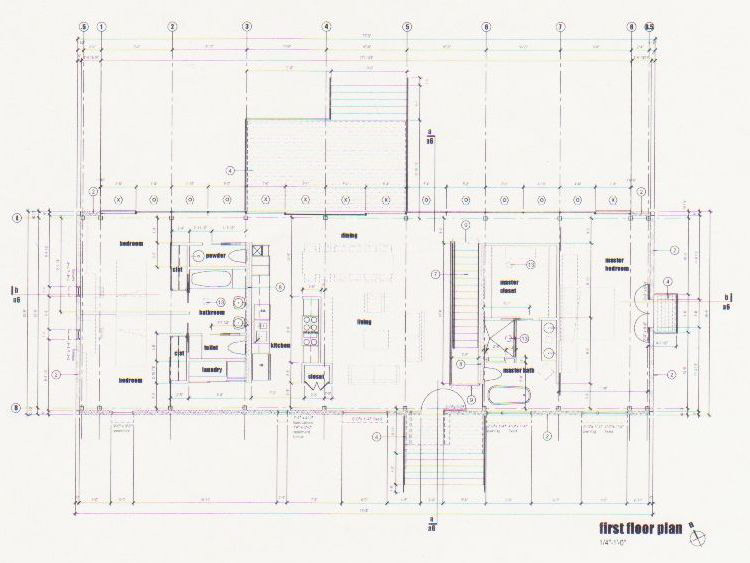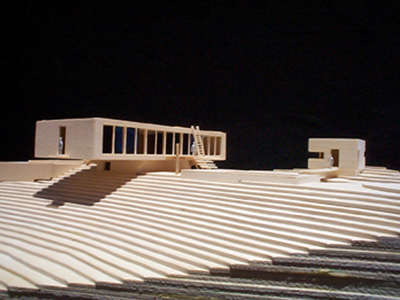Situated in the Catalina Foothills near the Rialto River, thisresidence for Rob Paulus and his family, captures impressive mountain anddesert views while providing a clear counterpoint. The small build-able portionof the site informed the design to cantilever above the wash, allowing theremaining area for a pool and guest house, while preserving a majority of thenatural landscape.
The main residence is constructed of steel Vierendeel trusses that cantilever from a partially depressedconcrete cube. This lower form houses storage and a space for music. Above, aliving space occupies the core of the rectangular structure with cantileversfloating bedroom wings on each end. Sliding glass doors provide unobstructedviews of the mountains to the north and expand the livable space out into thepool area. Framed views to the south, bracketed with shading devices, protectthe house from the heat. A guest house to the north reverses its primary viewback to the city lights below, and completes the layout.
location
Tucson, Arizona
client/owner
Randi Dorman + Rob Paulus
area
3,000 sf
The main residence is constructed of steel Vierendeel trusses that cantilever from a partially depressedconcrete cube. This lower form houses storage and a space for music. Above, aliving space occupies the core of the rectangular structure with cantileversfloating bedroom wings on each end. Sliding glass doors provide unobstructedviews of the mountains to the north and expand the livable space out into thepool area. Framed views to the south, bracketed with shading devices, protectthe house from the heat. A guest house to the north reverses its primary viewback to the city lights below, and completes the layout.
location
Tucson, Arizona
client/owner
Randi Dorman + Rob Paulus
area
3,000 sf

View of the Santa Catalinas from the site.

Site Plan

Basement Plan

Main Floor Plan

North Elevation

South Elevation

West Elevation

Building Sections.

3-D Studio Rendering.

North Elevation of model

East view of the model.

View from Northwest

View from uphill.

The Plank balcony.

Pool Deck.

Cantilever.

View from the wash.

