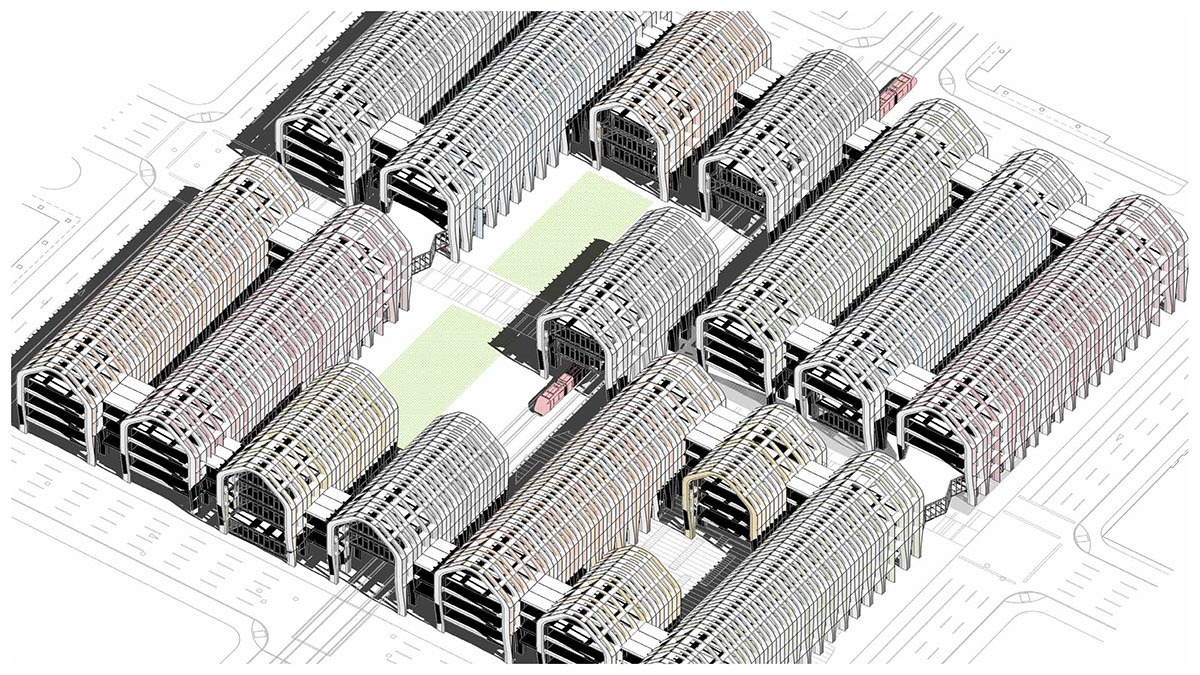Urban Mechanics

Preliminary sketches
No typology has fragmented urban space more than the parking garage. In fact, the city of Houston’s parking contingent practice has a resulted in a garage on 30% of the downtown district. The range from a few underground floors to 15 stories above ground make the garage both a defining contextual attribute and a testament to independently functioning sites.
This speculates upon the parking garage typology as an instrument of urban legibility and future growth. When limited to the efficiencies of disciplinary conventions garages are distinct facilitative structures that are site adapted anywhere and predictably limited to the function of vehicle storage. Yet by focussing on the immense scale, the structural language of the garage can be configured as a structural infrastructure that can serve beyond the needs of the vehicle and exert higher-level roles for greater urban spaces.
This proposal focuses on the two primary conditions: overcoming the 280x280 block structure, and fragmented parking which has perpetuated each site to become suburbanized zones each operating on their own accord.
By combining blocks and centralizing parking specifically as an intermodal space, surrounding blocks can be appropriated for higher urban function, new urban grain, sequence and space.
This speculates upon the parking garage typology as an instrument of urban legibility and future growth. When limited to the efficiencies of disciplinary conventions garages are distinct facilitative structures that are site adapted anywhere and predictably limited to the function of vehicle storage. Yet by focussing on the immense scale, the structural language of the garage can be configured as a structural infrastructure that can serve beyond the needs of the vehicle and exert higher-level roles for greater urban spaces.
This proposal focuses on the two primary conditions: overcoming the 280x280 block structure, and fragmented parking which has perpetuated each site to become suburbanized zones each operating on their own accord.
By combining blocks and centralizing parking specifically as an intermodal space, surrounding blocks can be appropriated for higher urban function, new urban grain, sequence and space.
The garage structures are re-imagined as infrastructures for future use, but not to the sacrifice of vehicular or pedestrian movement.


Map of Houston - Figure Ground
The red outline indicates selected site on the edge of the central business district.

Map of Houston with garages(red) and surface parking (pale red)

Surrounding Context




















