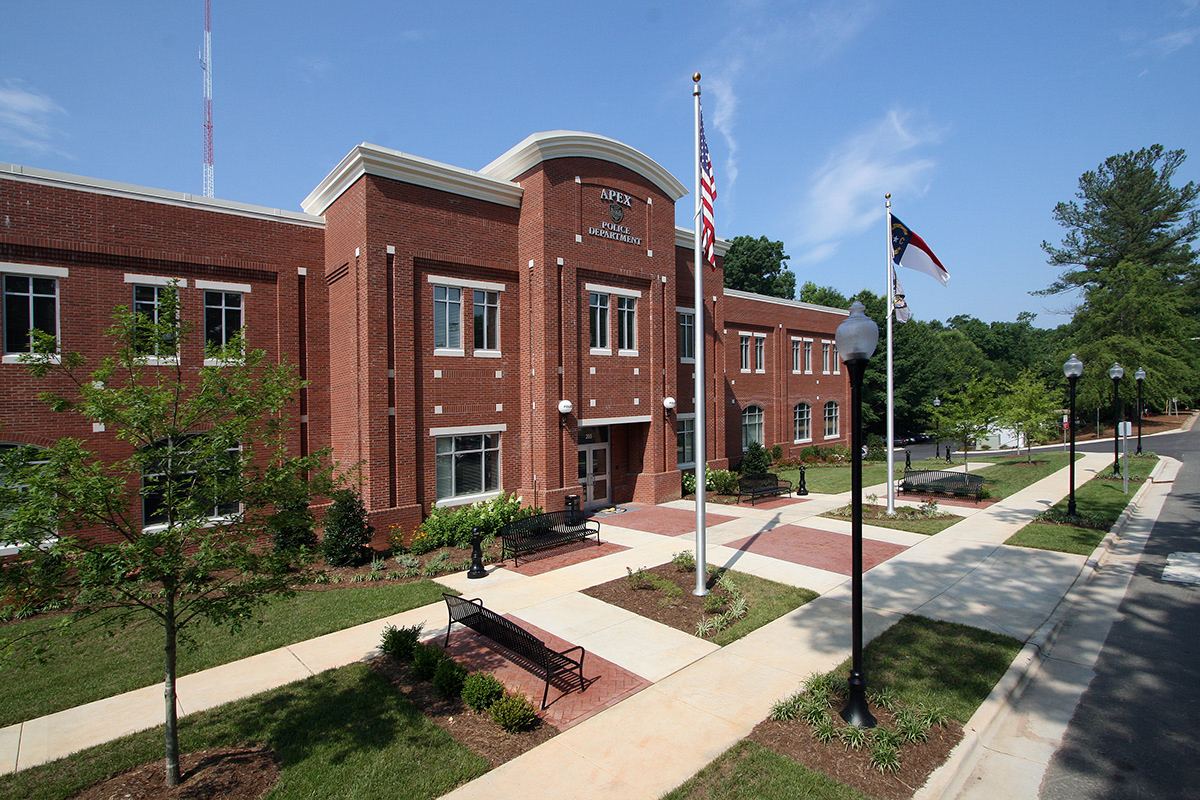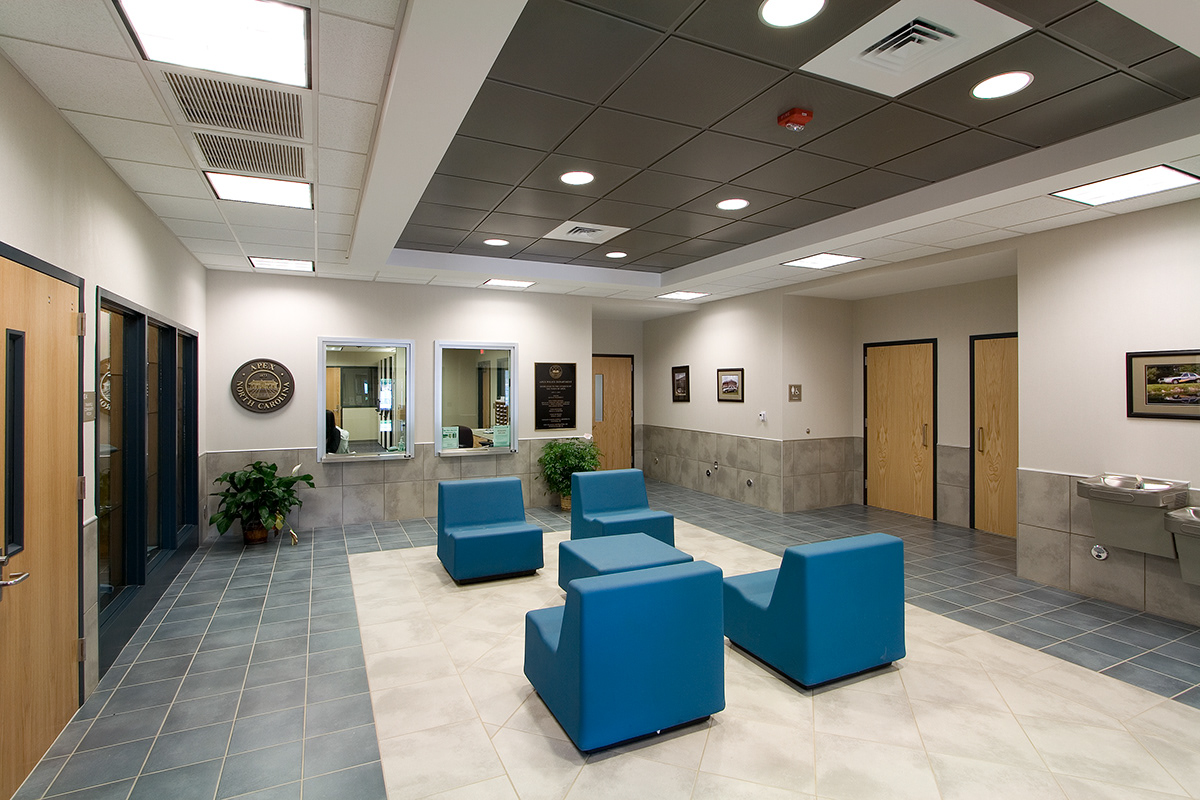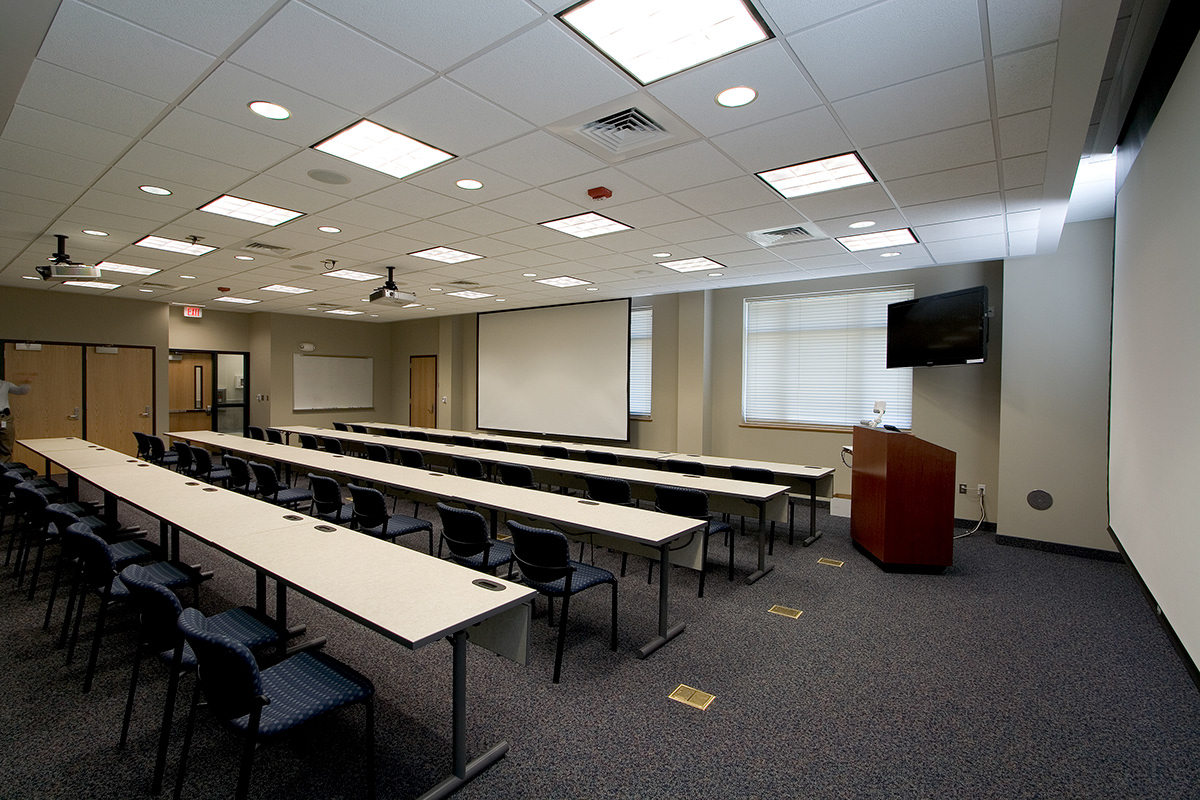Apex, North Carolina
Facility programming for this 34,000 SF Police Department Headquarters began in May 2006. After extensive study of the existing building, the plan for improvements developed to approximately 3,000 SF of demolition, 12,000 SF of renovation, and 22,000 SF of new multi-story additions to meet the facility needs of the growing department. Construction was completed in March 2010 and the new facility contains all spaces for Administration, Training Classroom, Patrol, Investigations, Interview Rooms, Physical Training, Evidence Processing and Storage, Special Response Team, Sallyport, and the Police Dispatch Center. The facility features high efficiency heating and cooling systems, cool roof, high density records and evidence storage, full facility generator back-up, card access system, security camera system, and interview recording systems.

Exterior Overall

Entry Plaza Area

Gated Entry to Staff Parking and Sallyport Area

Main Lobby Area

Training Classroom / Community Room

Sallyport Area

Physical Training Room

Police Dispatch Center

Investigator Workstations

Patrol Common Briefing and Common Work / Storage Areas
