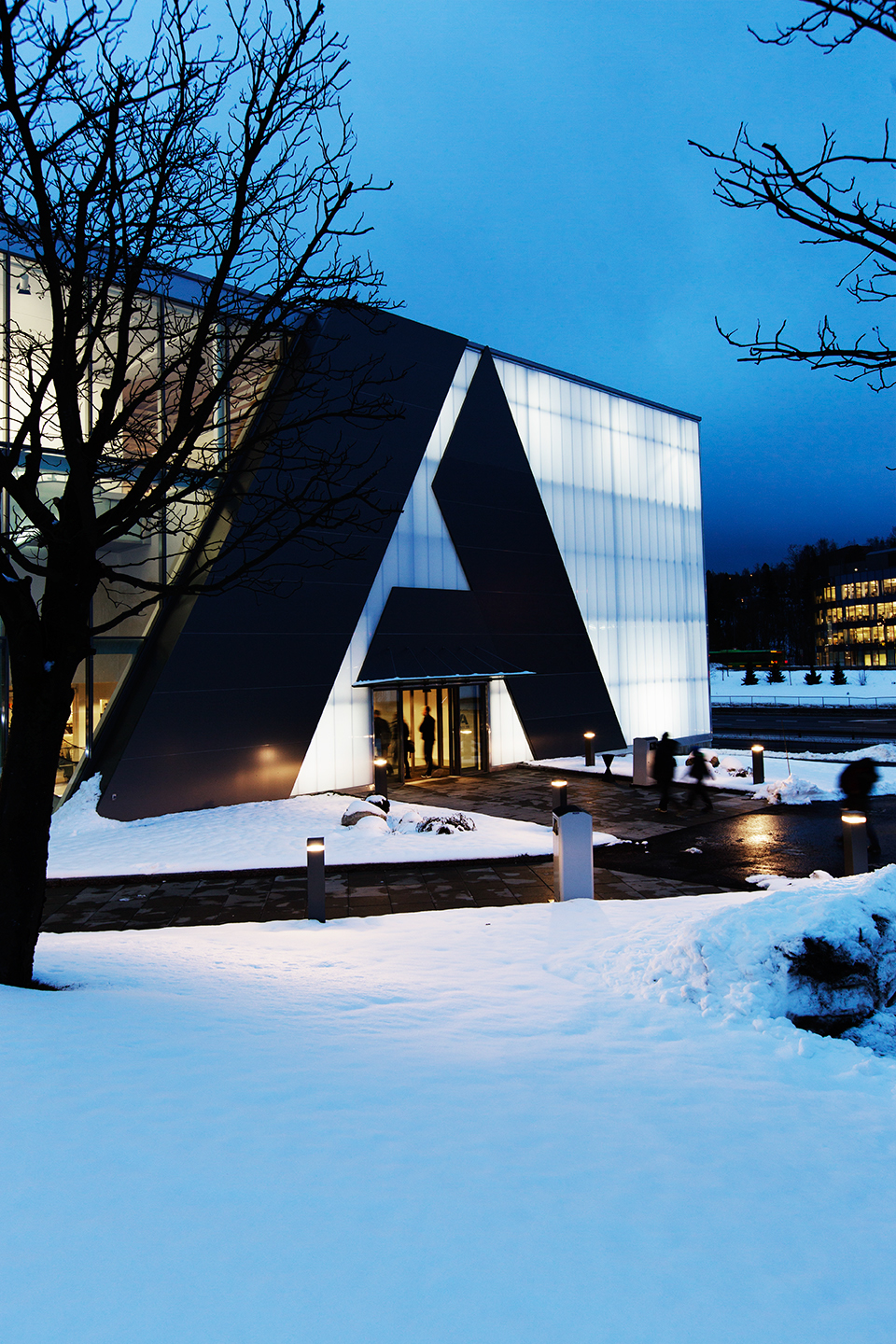A-Møbler Furniture Store
Various Architects was commissioned by A-Møbler AS to design the extension to their furniture warehouse as a part of a general modernisation of the warehouse and the A-møbler brand. The main task was to change the costumer behavior and circulation to make a better experience when visiting the warehouse. In addition to give the ware house a new look, and extend the exhibition space, the extension included an escalator from the entrance directly to the 2nd floor, and a large reception area. A-Møbler has a very central location in the Alnabru shopping district, and is located inbetween two busy roads; strømsveien and E6 (largest highway in and out of Oslo).
The main concept is to create a lively and inviting building that would be attractive to costumers while at the same fullfilling the requirement of restricted daylight in the exhibition space. This is achieved be creating a double facade with white polycarbonate that is lit from the inside, and a large glass fasade towards the reception and circulation area. The warehouse has been known throughout for its distinctive front facade which included a very large letter «A» that marked the entrance and exit of the building as people had to walk through it to get in and out. Various Architects maintained this landmark by creating the letter «A» even larger than before yet fully integrated in the facade.







