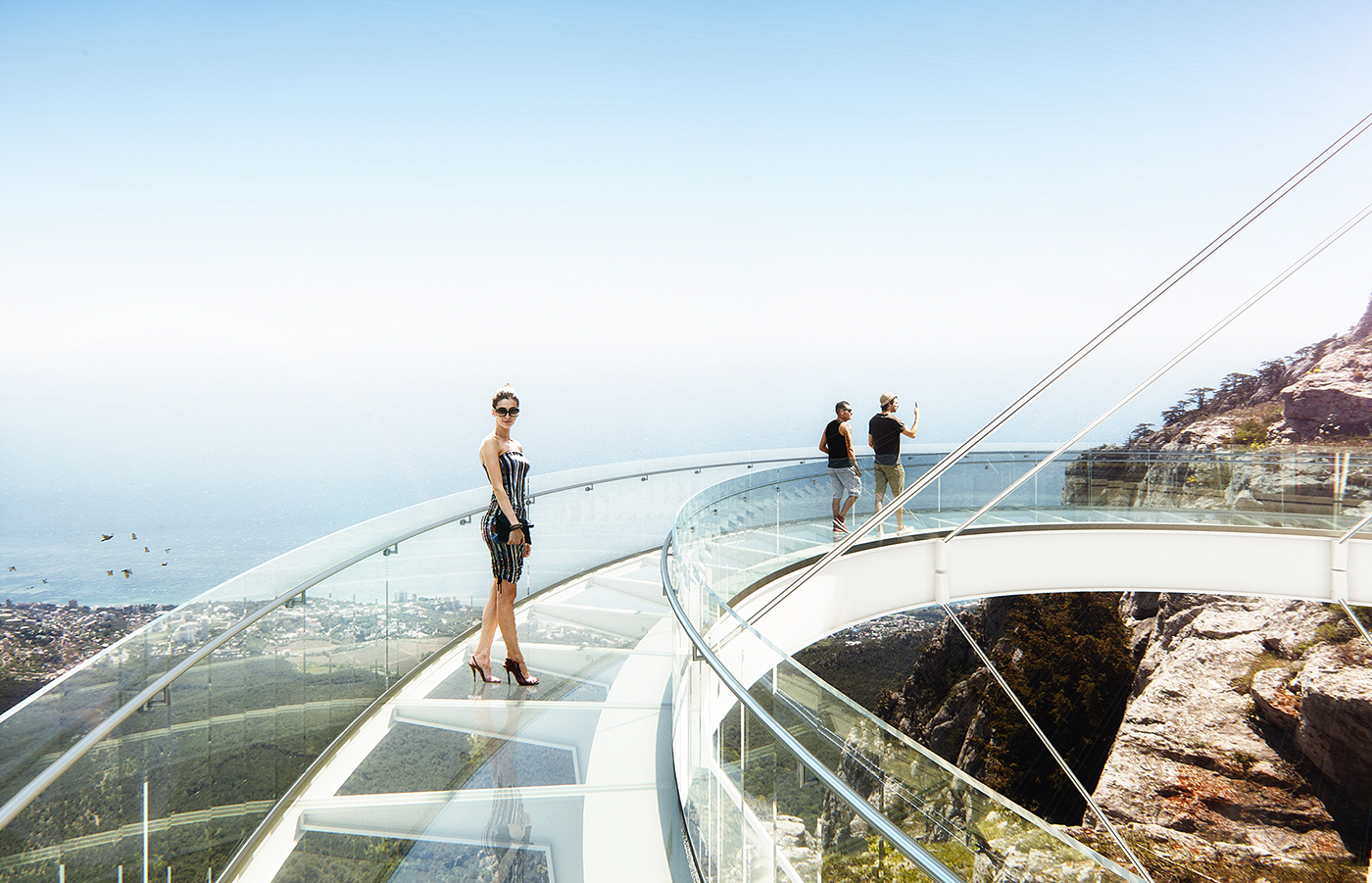A viewing platform on Ai-Petri
Location: Russia, Republic of Crimea, Yalta/Ai-Petri
Status: conception
Project team: 8D architects
Architects: Dmitriy Degtyarev, Ilya Obodovskiy, Yuriy Chernov
Архитекторы: Дмитрий Дегтярев, Илья Ободовский, Юрий Чернов.
The proposed site is located in the district of the upper cable car station on mount AI-Petri.
The plot is dominated by a climate similar to the Mediterranean. In its upper part there is a temperate humid climate. The average July temperature is +24C, January is + 3, 5C. The average annual temperature is +13C. For 247 days and the frost-free period lasts. Snow cover is held, usually within 11 days. Annually in the reserve drops from 550 to 560 mm of precipitation.At the moment the territory is in a state requiring reconstruction and improvement of conditions of stay of visitors: the organization of pedestrian links,
functional zoning.
The master plan:
The main entrance is from the side of the existing complex trade structures, and at the exit from the upper cable car station.
Option 1_
The plan presents in the form of a wedge, in the Central part of which is organized by the infinity pool with a fallback to the amphitheatre. The main dimensions of the structure is 18 m x 24 m, height — 3.3 m The main passage is 2 m wide, height of the fence is 1.4 m. the Total area of overhanging structures 40 m2. At a time on the observation deck can be from 30 to 50 visitors.
Option 2_
In terms of representation in a U shape with a slight shift of one of the corners. The main dimensions of the facilities — 19,8 m x 13.1 m, height — 3,3 m. the Main passage is 2 m wide, height of the fence is 1.4 m. the Total area of overhanging structures 58 m2. At a time on the observation deck can be from 30 to 60 visitors.
Option 3_
Structure viewpoint in terms of representation in the form of a circle.At the entrance to the platform is a ladder - style amphitheatre. The main dimensions of the structure is 18 m x 19.6 m, the height is 10.5 m. the Main passage is 2 m wide, height of fences 1.25 m at a time on the observation deck can be from 50-70 visitors.
Costructive:
All versions of the designs presented in the form of a single metal beams with brackets, to maintain a transparent floor made of toughened glass, in the area of the cantilever overhang. Stability is ensured by the pile Foundation of monolithic reinforced concrete. Fencing and flooring is made of laminated glass (triplex). Stairs amphitheatre presented in the form of a metal skeleton sheathed using larch or decking. Provided neon lights around the perimeter
The plot is dominated by a climate similar to the Mediterranean. In its upper part there is a temperate humid climate. The average July temperature is +24C, January is + 3, 5C. The average annual temperature is +13C. For 247 days and the frost-free period lasts. Snow cover is held, usually within 11 days. Annually in the reserve drops from 550 to 560 mm of precipitation.At the moment the territory is in a state requiring reconstruction and improvement of conditions of stay of visitors: the organization of pedestrian links,
functional zoning.
The master plan:
The main entrance is from the side of the existing complex trade structures, and at the exit from the upper cable car station.
Option 1_
The plan presents in the form of a wedge, in the Central part of which is organized by the infinity pool with a fallback to the amphitheatre. The main dimensions of the structure is 18 m x 24 m, height — 3.3 m The main passage is 2 m wide, height of the fence is 1.4 m. the Total area of overhanging structures 40 m2. At a time on the observation deck can be from 30 to 50 visitors.
Option 2_
In terms of representation in a U shape with a slight shift of one of the corners. The main dimensions of the facilities — 19,8 m x 13.1 m, height — 3,3 m. the Main passage is 2 m wide, height of the fence is 1.4 m. the Total area of overhanging structures 58 m2. At a time on the observation deck can be from 30 to 60 visitors.
Option 3_
Structure viewpoint in terms of representation in the form of a circle.At the entrance to the platform is a ladder - style amphitheatre. The main dimensions of the structure is 18 m x 19.6 m, the height is 10.5 m. the Main passage is 2 m wide, height of fences 1.25 m at a time on the observation deck can be from 50-70 visitors.
Costructive:
All versions of the designs presented in the form of a single metal beams with brackets, to maintain a transparent floor made of toughened glass, in the area of the cantilever overhang. Stability is ensured by the pile Foundation of monolithic reinforced concrete. Fencing and flooring is made of laminated glass (triplex). Stairs amphitheatre presented in the form of a metal skeleton sheathed using larch or decking. Provided neon lights around the perimeter















