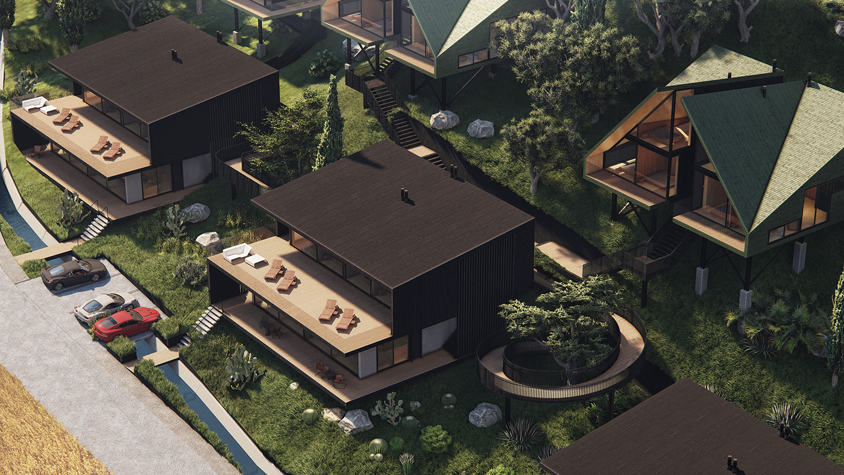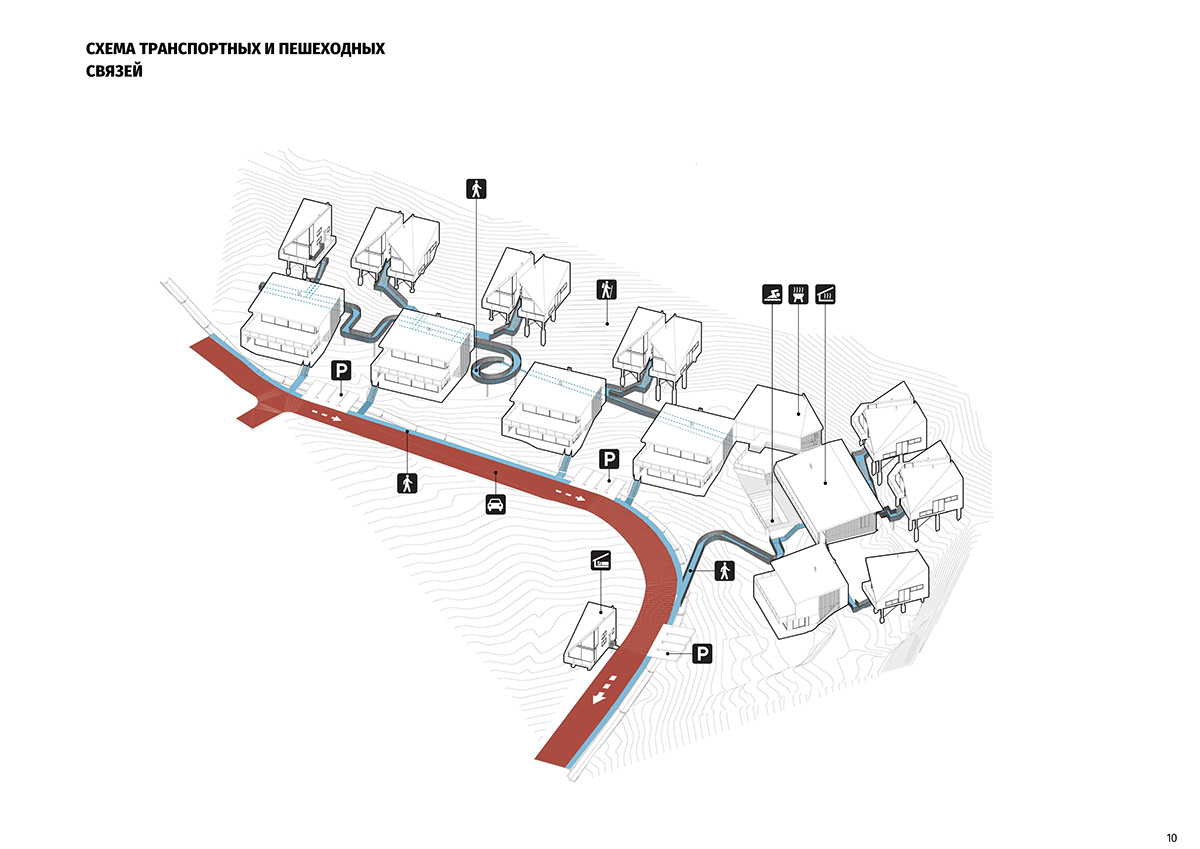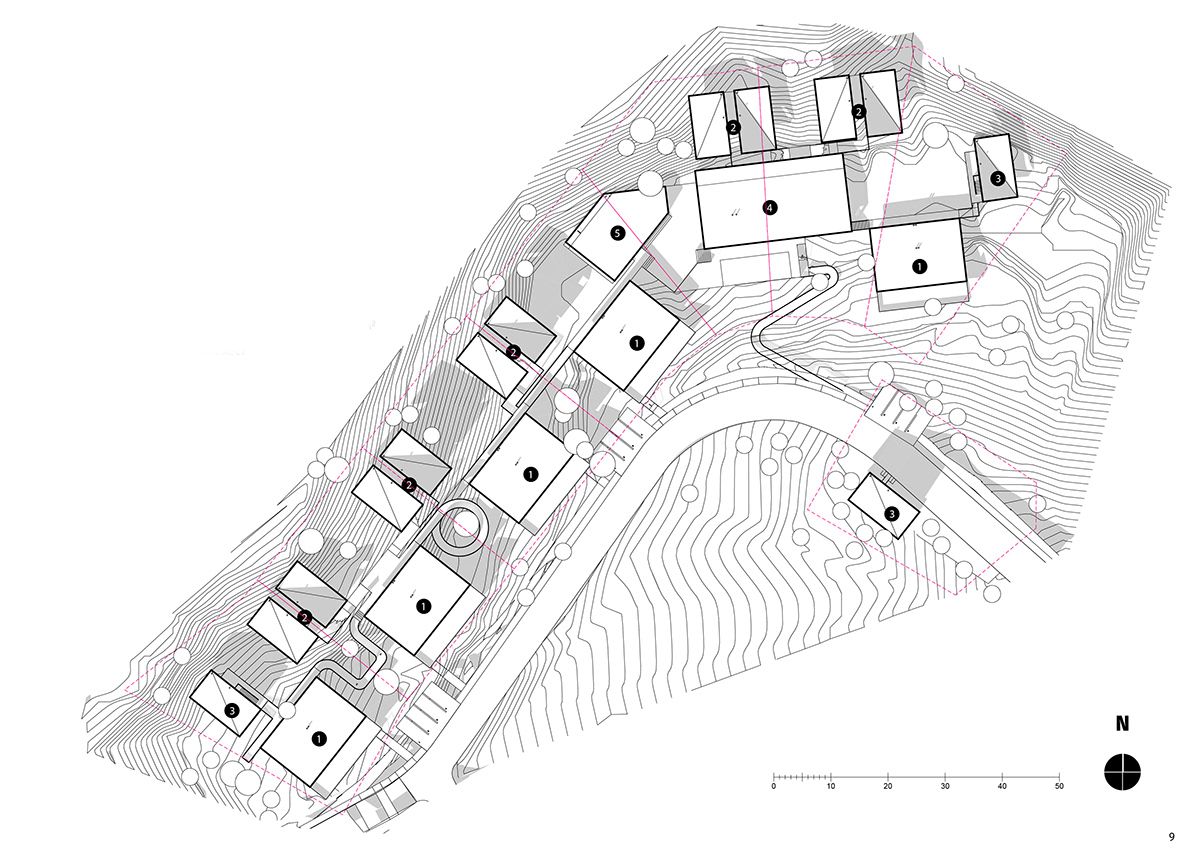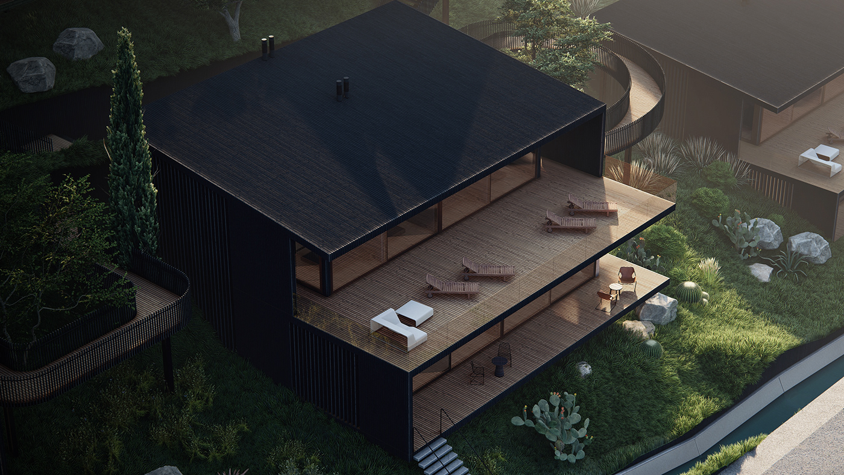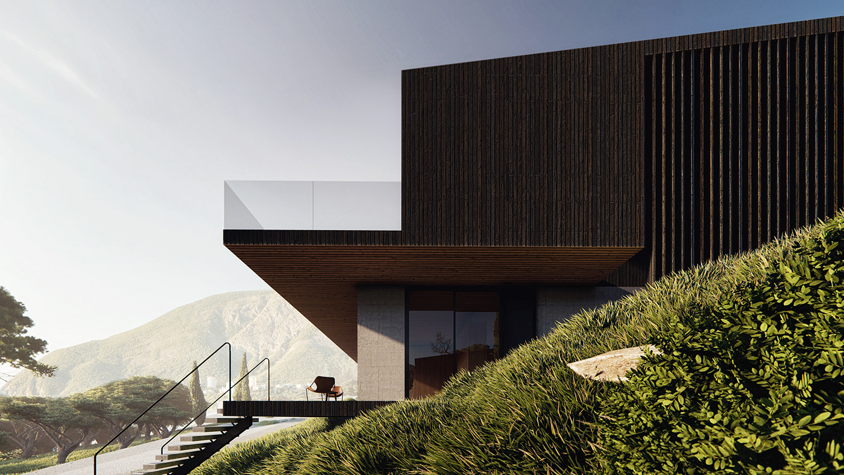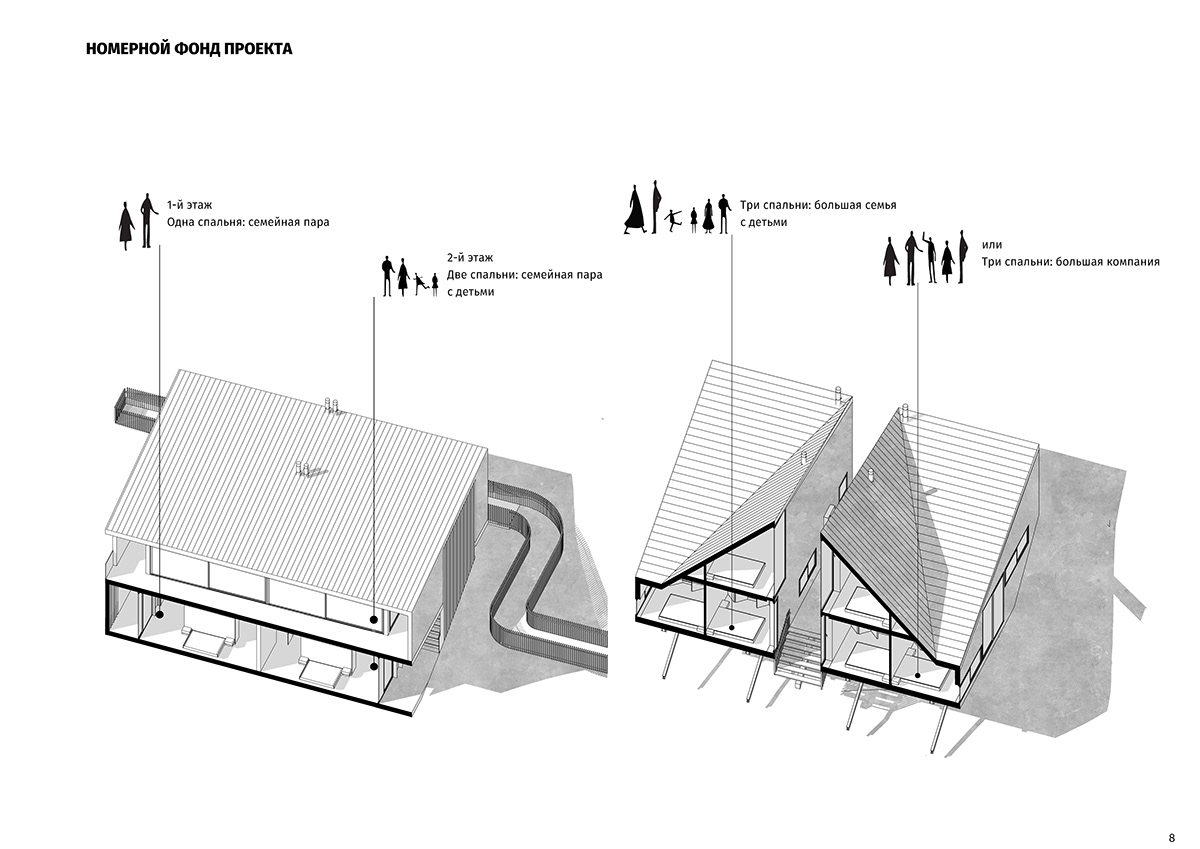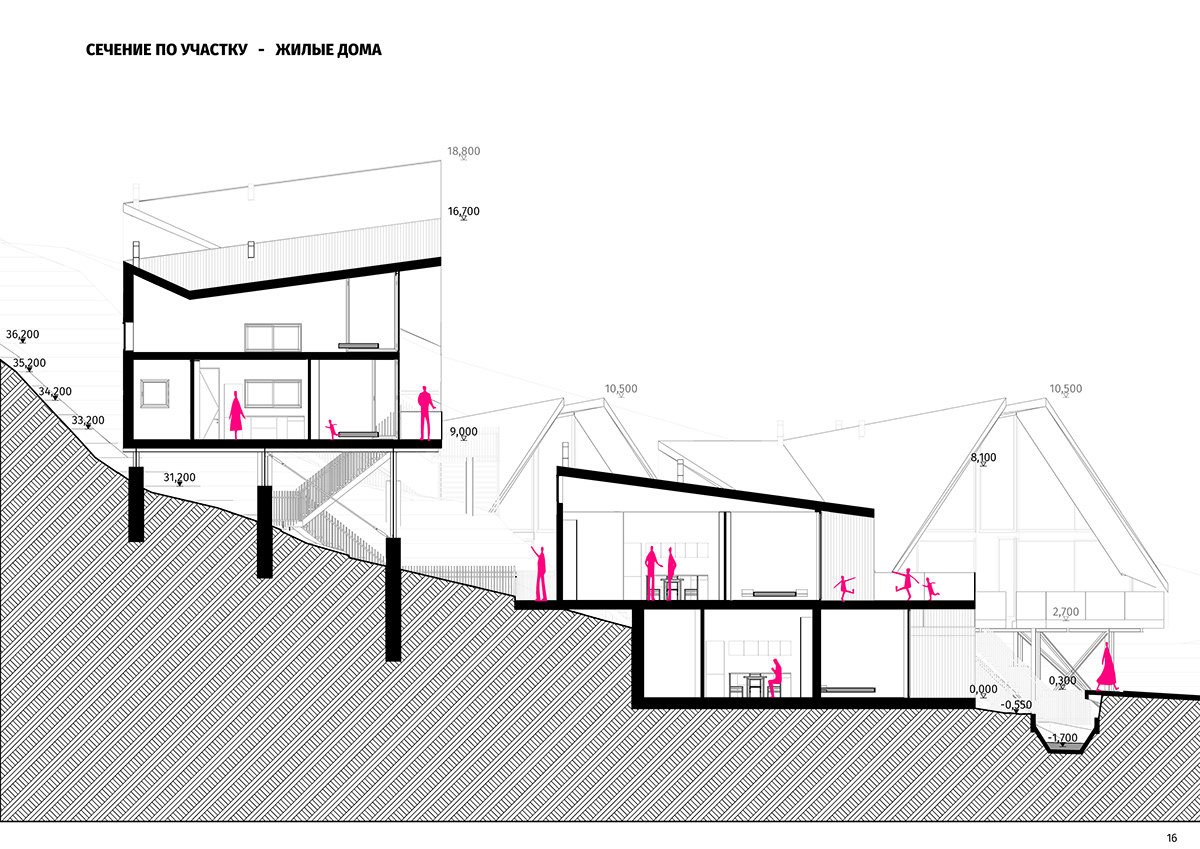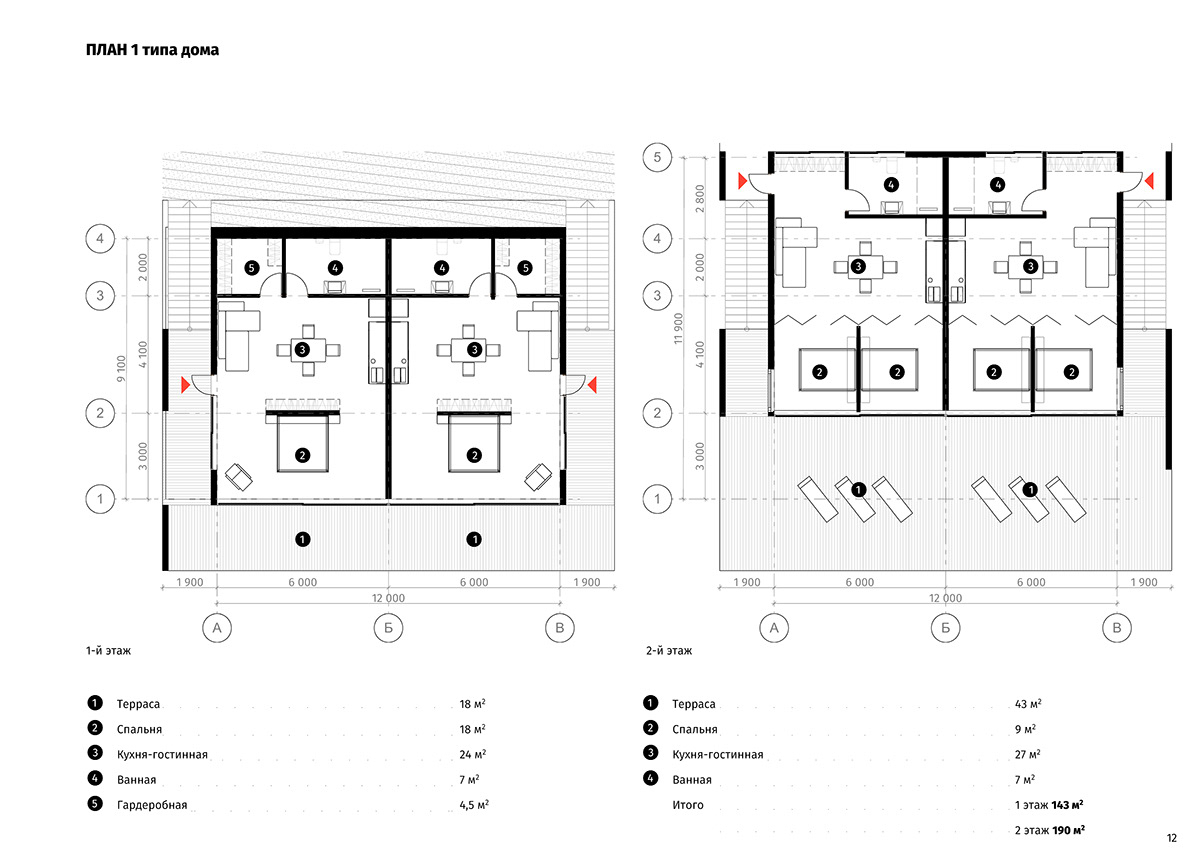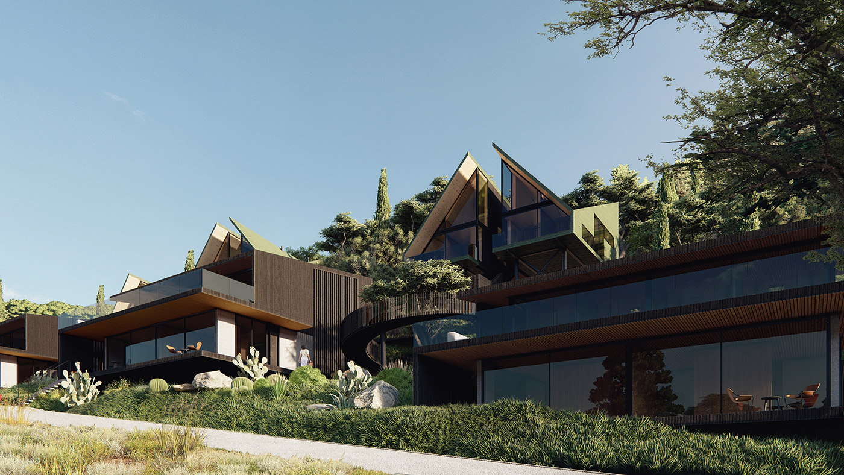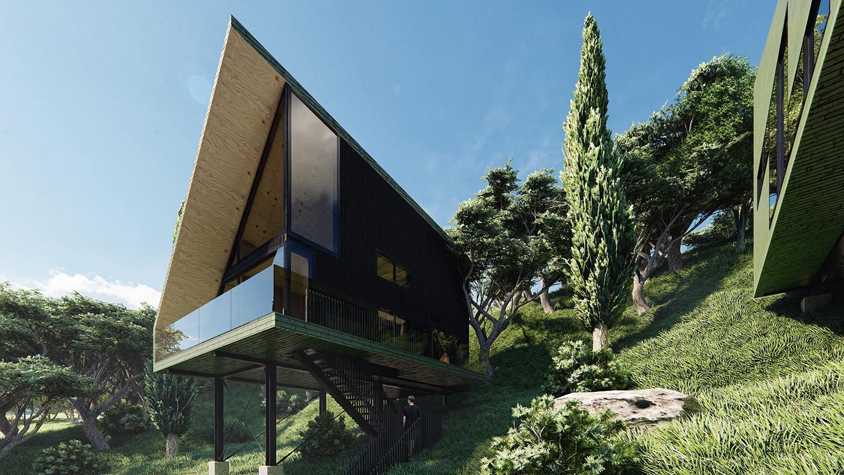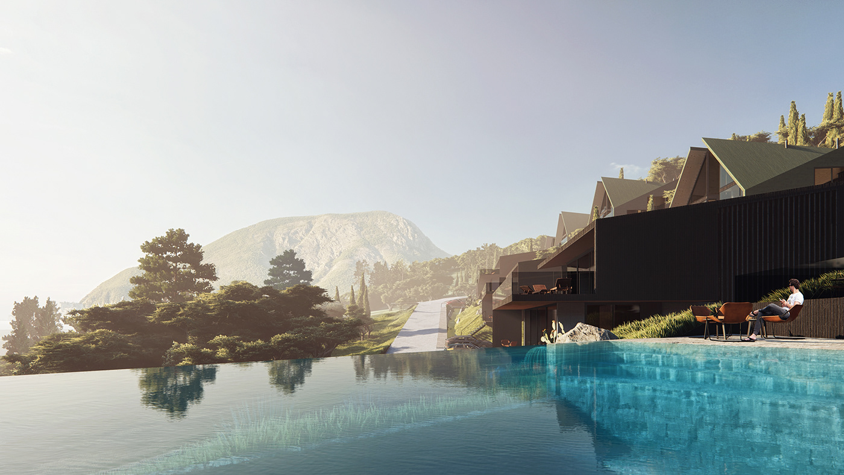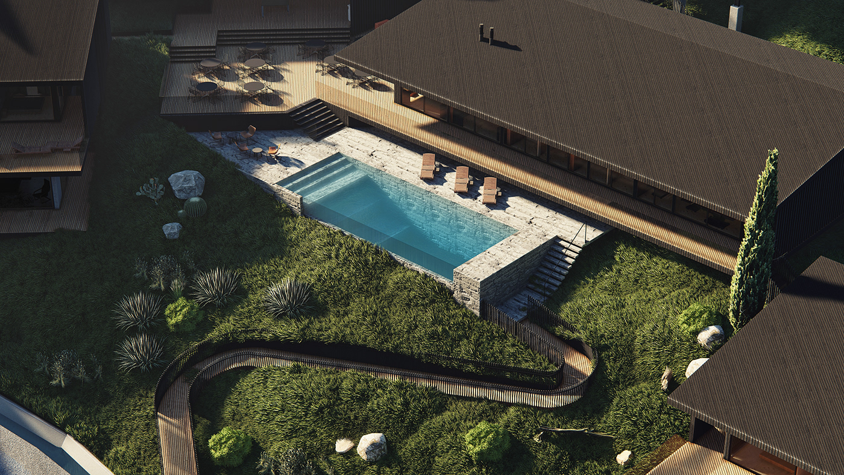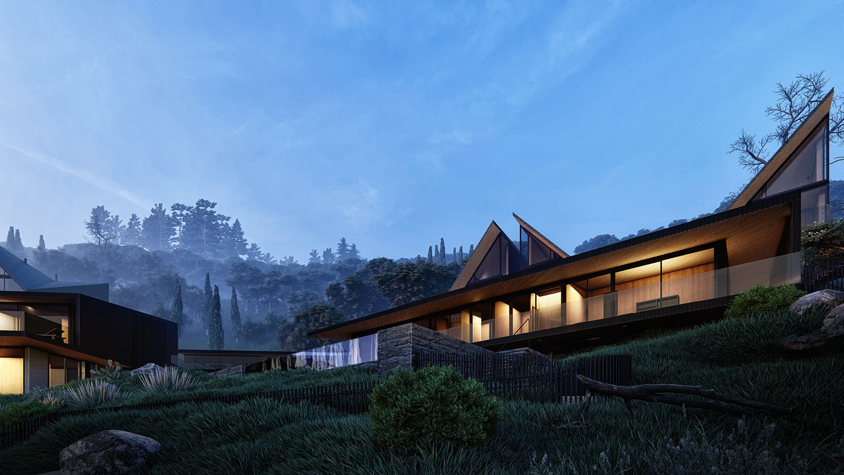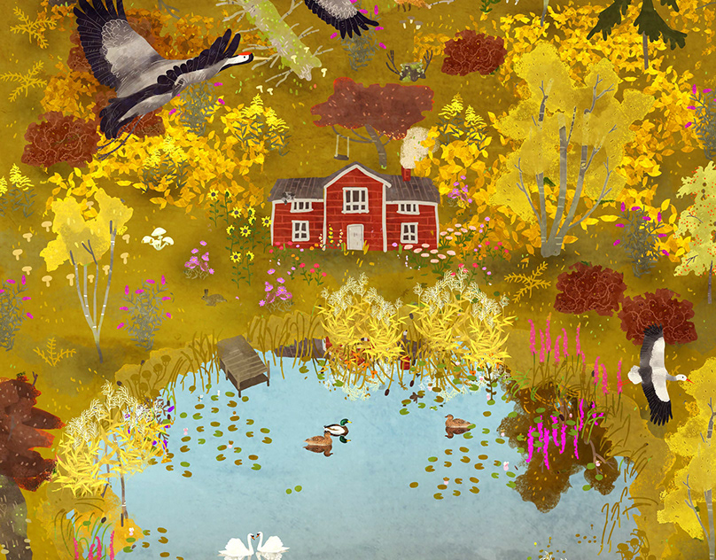Year: 2020
Area: 2850m2
Location: Russia, Alushta, Partenit
Status: conception
Team: Obodovskiy Ilya, Atamuratova Anastasia, Golov Ivan
The projected site, located next to the Aivazovsky Park in the village Partenit, Alushta City Council. The general development complex includes: 2 (3) types residential block houses, parking, hotel kitchen area, spa complex, and swimming pool.
The relief of the site dictates the structure of the general plan and its division into 2 levels with different
houses. The lower part is flatter, stepped, and deserted. Hence the contrasting building with blocks shifted like bricks. These houses also serve as entrance blocks, their stairs - passages deep into the sections. Each block number has large
relaxation terraces, shade canopy, and large panoramic windows. There are four rooms in the house,
the first floor is designed for one bedroom for a couple, the second for 2 bedrooms - here can accommodate a family with children.
The upper half of the plots is very steep and densely planted trees. The concept of the upper row of houses is dictated precisely by the landscape and its features. Green painted wood and piles bring houses as close as possible to
the image of nature. The unusual roofing gives the overall appearance of the complex a more whimsical a perspective that cannot fail to attract the attention of tourists. The house has two two-story rooms,
each has 3 bedrooms, for example, for a large family with children or a friendly company.
The outermost houses close the single halves of the blocks, they can be used as accommodation for staff, or completely secluded rooms. The structural structure of the complex is also divided into two halves. Bottom row
strip foundation, retaining walls, concrete frame. The upper, more lightweight, -
piles, wooden beams, sloped roofs. Landscaping of the site is a system of bridges, paths, and steps,
connecting all houses to each other in the central artery of the development, which leads to public area.
Also on the territory there is a kitchen-restaurant for catering guests, with its own terrace. Spa
complex, inside which there is a sauna-steam room, relaxation room, massage and treatment
offices. A public sanctuary with an overflowing edge creates the image of a receding horizon, from where a beautiful view of the sea and the Ayu-Dag mountain opens.
The relief of the site dictates the structure of the general plan and its division into 2 levels with different
houses. The lower part is flatter, stepped, and deserted. Hence the contrasting building with blocks shifted like bricks. These houses also serve as entrance blocks, their stairs - passages deep into the sections. Each block number has large
relaxation terraces, shade canopy, and large panoramic windows. There are four rooms in the house,
the first floor is designed for one bedroom for a couple, the second for 2 bedrooms - here can accommodate a family with children.
The upper half of the plots is very steep and densely planted trees. The concept of the upper row of houses is dictated precisely by the landscape and its features. Green painted wood and piles bring houses as close as possible to
the image of nature. The unusual roofing gives the overall appearance of the complex a more whimsical a perspective that cannot fail to attract the attention of tourists. The house has two two-story rooms,
each has 3 bedrooms, for example, for a large family with children or a friendly company.
The outermost houses close the single halves of the blocks, they can be used as accommodation for staff, or completely secluded rooms. The structural structure of the complex is also divided into two halves. Bottom row
strip foundation, retaining walls, concrete frame. The upper, more lightweight, -
piles, wooden beams, sloped roofs. Landscaping of the site is a system of bridges, paths, and steps,
connecting all houses to each other in the central artery of the development, which leads to public area.
Also on the territory there is a kitchen-restaurant for catering guests, with its own terrace. Spa
complex, inside which there is a sauna-steam room, relaxation room, massage and treatment
offices. A public sanctuary with an overflowing edge creates the image of a receding horizon, from where a beautiful view of the sea and the Ayu-Dag mountain opens.
Проектируемый участок, располагается рядом с Парком Айвазовского в поселке
Партенит, Алуштинского горсовета. Комплекс общей застройки включает в себя: 2(3) типа жилых блокированных домов, парковки, зону кухни при отеле, спа комплекс, и бассейн. Рельеф участка диктует структуру генплана и разделение его на 2 уровня с разнымидомами. Нижная часть более пологая, ступенчатая, и пустынная. Отсюда и появилась контрастная застройка со сдвинутыми, как кирпичи, блоками. Эти дома одновременно служат и входными блоками, их лестницы - проходы вглубь, участков. Каждый номер блоков имеет большие терассы для отдыха, теневой навес, и большие панорамные окна. В домике четыре номера, первый этаж рассчитан на одну спальную для пары, второй на 2 спальни- тут может разместиться семья с детьми.
Верхняя половина участков имеет очень крутой уклон рельефа и плотно усажена
деревьями. Концепция верхнего ряда домов продиктована именно ландшафтом и егоособенностями. Древесина, крашеная в зеленый цвет, и сваи максимально приближают дома к образу природы. Необычная кровля придает общему виду комплекса более причудливую перспективу, что не может не привлекать взгляд туристов. В домике два двухэтажных номера, в каждом 3 спальни, например для большой семьи с детьми или дружной компании. Крайние дома замыкают одиночные половинки блоков, они могут использоваться как
жилье для персонала, либо вовсе уединенные номера.
Конструктивная структура комплекса также делится на две половины. Нижний ряд-
ленточный фундамент, подпорные стенки, бетонный каркас. Верхний же, более облегченный,- сваи, деревянный брус, скошенная кровля.
Благоустройство участка представляет собой систему мостов, тропинок, и ступеней,
связывающих все дома между собой в центральною артерию застройки, которая ведет к общественной зоне. Также на территории есть кухня-ресторан, для питания гостей, со своей террасой. Спа - комплекс, внутри которого есть сауна-парная, комната отдыха, массажный и процедурный кабинеты. Общественный бассейн с переливным краем создает образ уходящего горизонта,откуда открывается прекрасный вид на море и гору Аю-Даг.
Партенит, Алуштинского горсовета. Комплекс общей застройки включает в себя: 2(3) типа жилых блокированных домов, парковки, зону кухни при отеле, спа комплекс, и бассейн. Рельеф участка диктует структуру генплана и разделение его на 2 уровня с разнымидомами. Нижная часть более пологая, ступенчатая, и пустынная. Отсюда и появилась контрастная застройка со сдвинутыми, как кирпичи, блоками. Эти дома одновременно служат и входными блоками, их лестницы - проходы вглубь, участков. Каждый номер блоков имеет большие терассы для отдыха, теневой навес, и большие панорамные окна. В домике четыре номера, первый этаж рассчитан на одну спальную для пары, второй на 2 спальни- тут может разместиться семья с детьми.
Верхняя половина участков имеет очень крутой уклон рельефа и плотно усажена
деревьями. Концепция верхнего ряда домов продиктована именно ландшафтом и егоособенностями. Древесина, крашеная в зеленый цвет, и сваи максимально приближают дома к образу природы. Необычная кровля придает общему виду комплекса более причудливую перспективу, что не может не привлекать взгляд туристов. В домике два двухэтажных номера, в каждом 3 спальни, например для большой семьи с детьми или дружной компании. Крайние дома замыкают одиночные половинки блоков, они могут использоваться как
жилье для персонала, либо вовсе уединенные номера.
Конструктивная структура комплекса также делится на две половины. Нижний ряд-
ленточный фундамент, подпорные стенки, бетонный каркас. Верхний же, более облегченный,- сваи, деревянный брус, скошенная кровля.
Благоустройство участка представляет собой систему мостов, тропинок, и ступеней,
связывающих все дома между собой в центральною артерию застройки, которая ведет к общественной зоне. Также на территории есть кухня-ресторан, для питания гостей, со своей террасой. Спа - комплекс, внутри которого есть сауна-парная, комната отдыха, массажный и процедурный кабинеты. Общественный бассейн с переливным краем создает образ уходящего горизонта,откуда открывается прекрасный вид на море и гору Аю-Даг.
