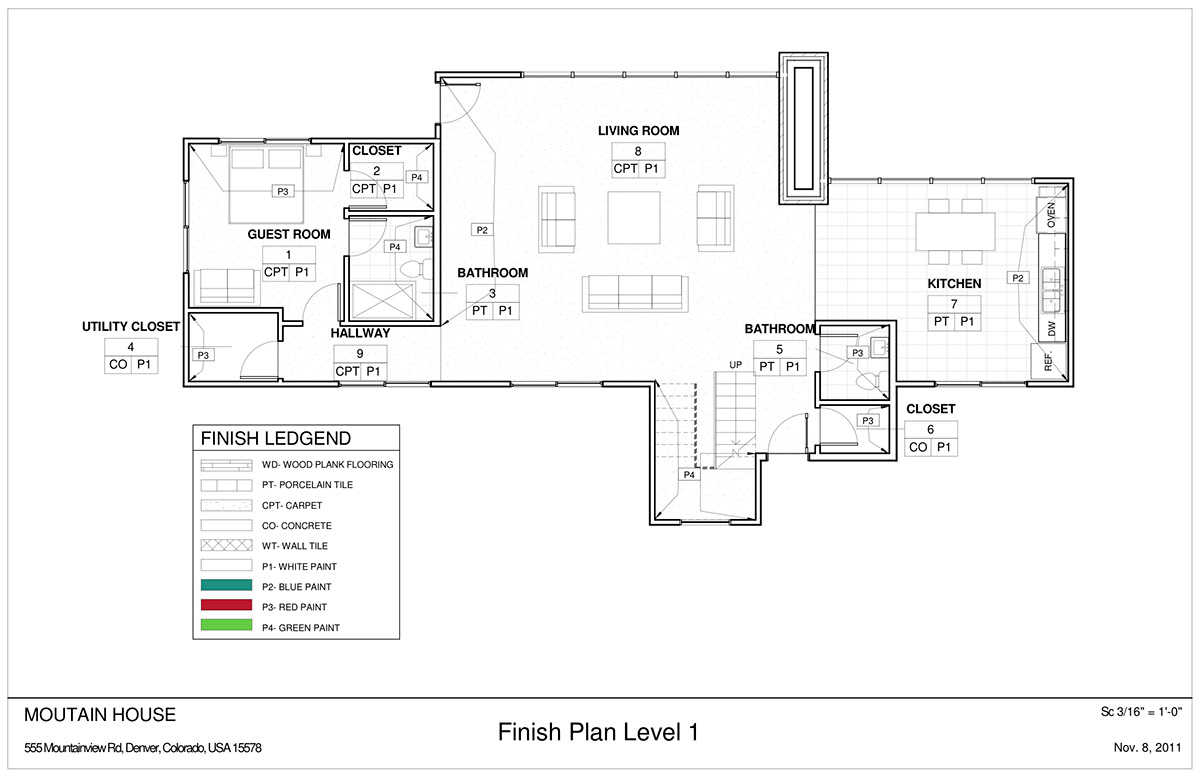Revit: Mountain House
Revit, September to December 2011
Revit, September to December 2011
The purpose of this project was to introduce and produce multiple types of drawings using Revit. The drawings that were produced are floor plans, reflected ceiling plans, elevations, plan details, perspectives, schedules, area plans, color floor plans, demolition plan, casework detail, and finish floor plans entirely using Revit.

Page 1 - Exterior Perspective

Page 2 - Level 1 Floor Plan

Page 3 - Level 2 Floor Plan

Page 4 - Kitchen Plan Details, Perspective, Elevations

Page 5 - Level 1 Reflected Ceiling Plan

Page 6 - Level 2 Reflected Ceiling Plan

Page 7 - Room and Door Schedules

Page 8 - Area Plan Level 1

Page 9 - Area Plan Level 2

Page 10 - Color Floor Plan Level 1

Page 11 - Color Floor Plan Level 2

Page 12 - Demolition Plan

Page 13 - New Office Layout

Page 14 - Casework Detail

Page 15 - Finish Plan Level 1

Page 16 - Finish Plan Level 2

Page 17 - Perspectives

Page 18 - Perspectives

Page 19 - Rendering

