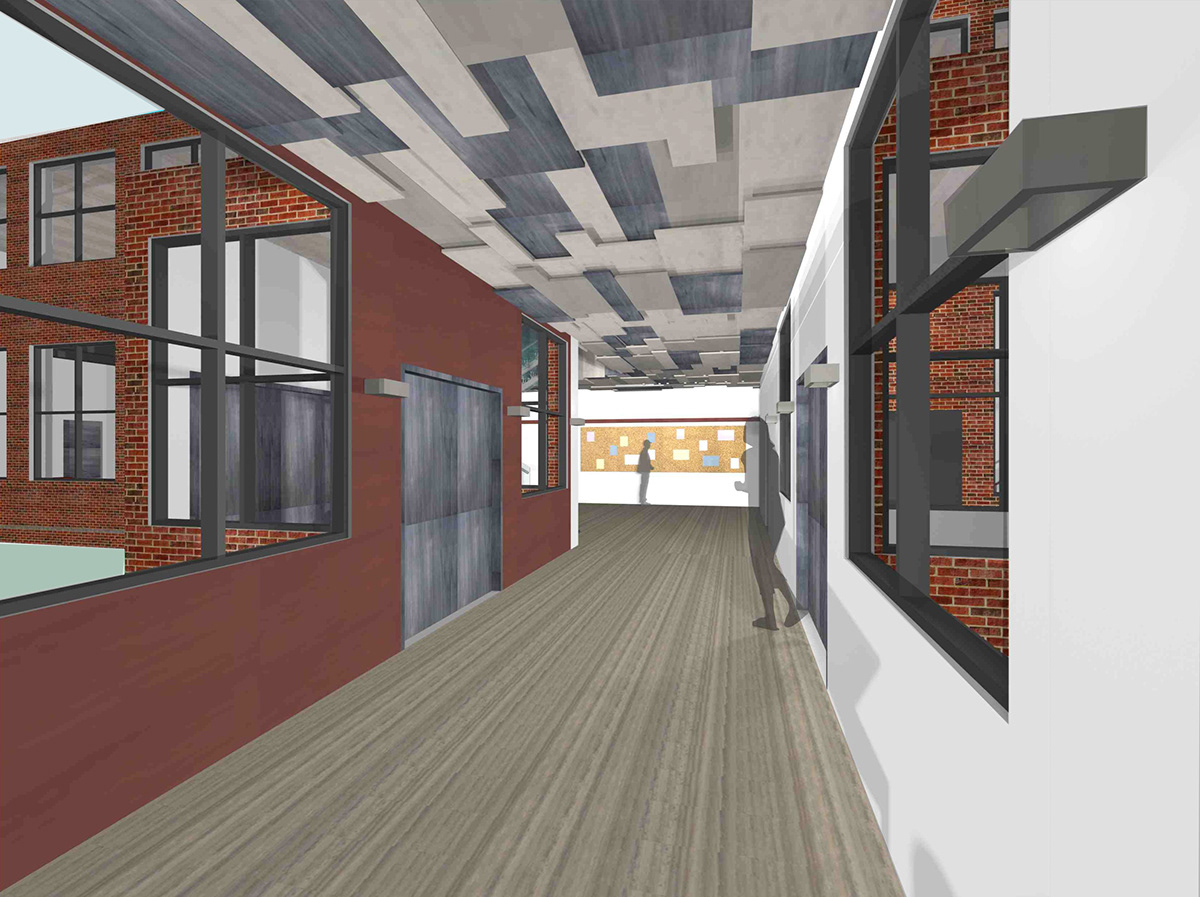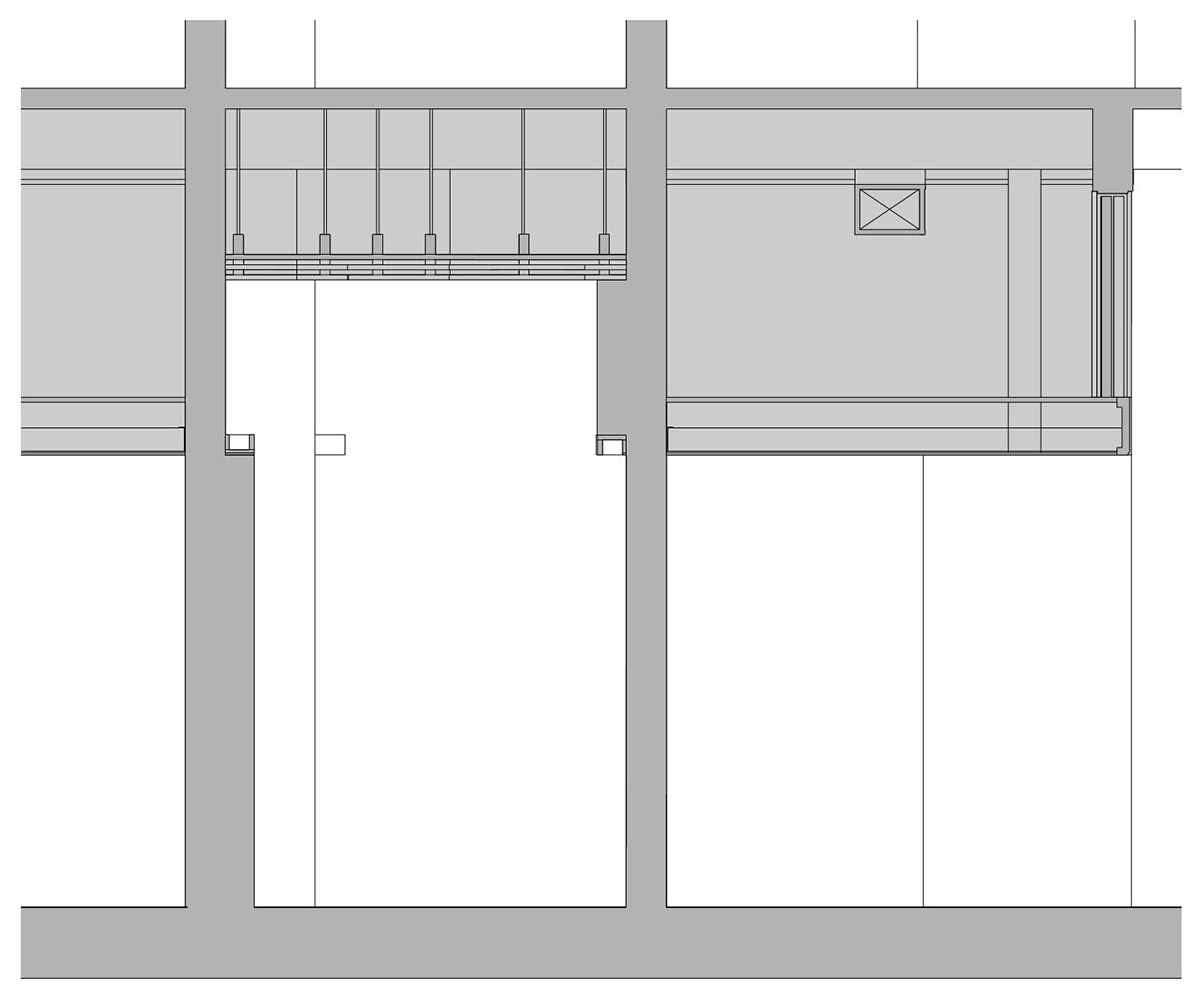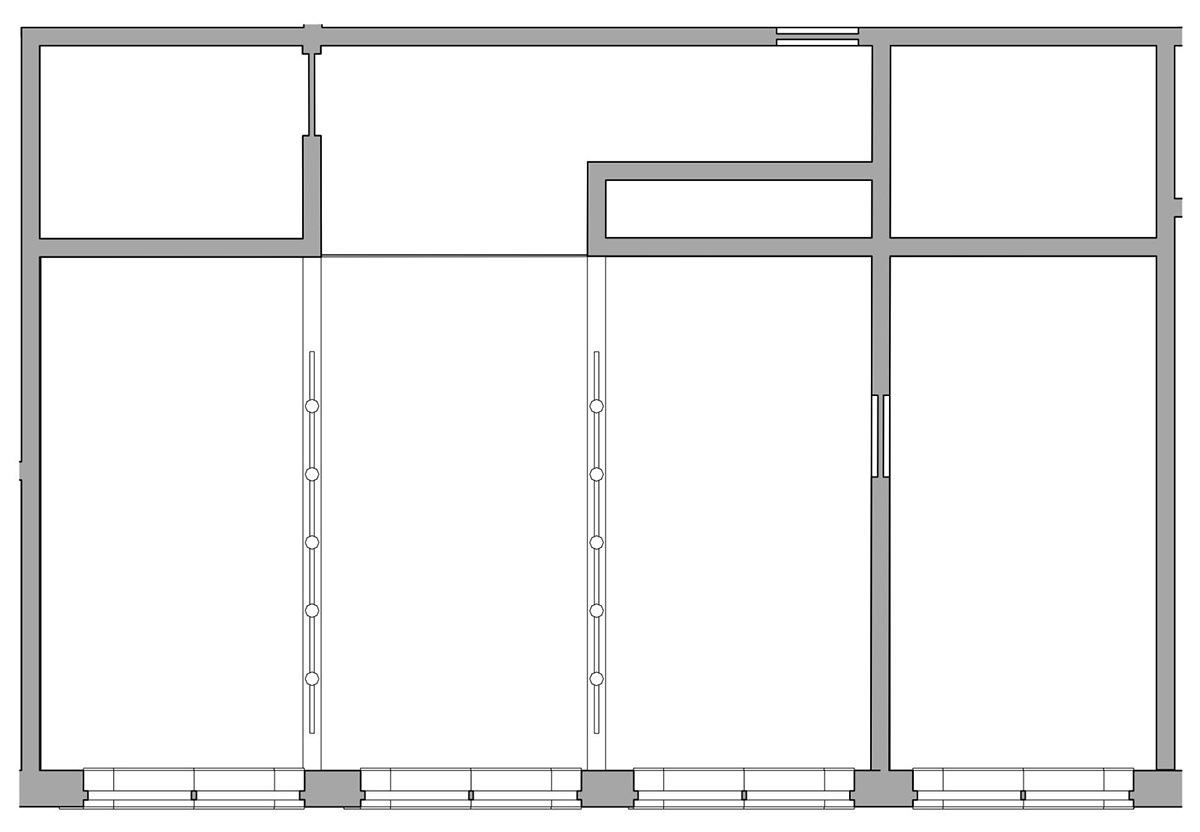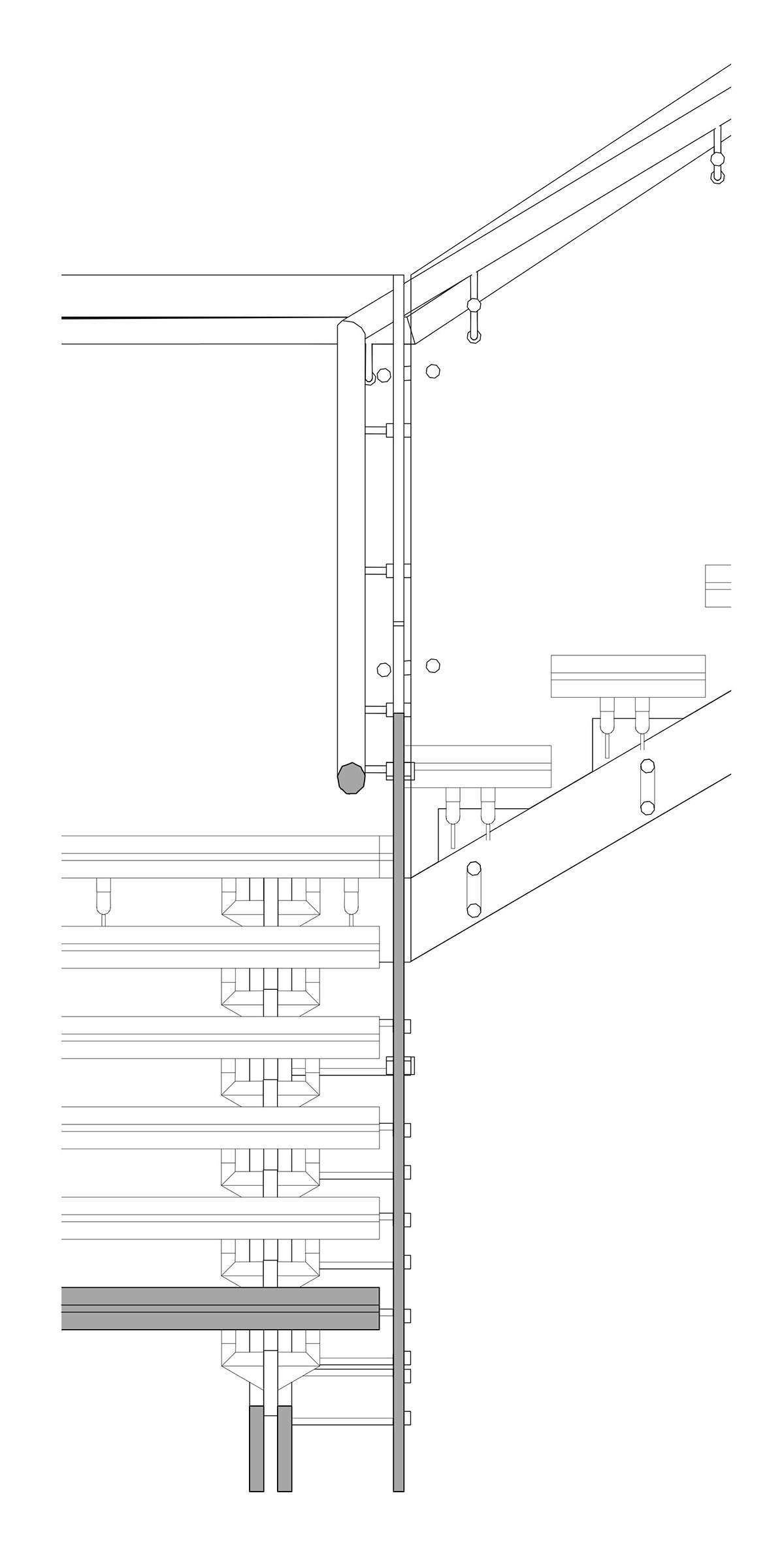Senior Co-Housing
Interior Studio III, September to December 2011
Interior Studio III, September to December 2011
The program for this project was to create a community for senior artist residents (55+). The finial project was to include at least three different unit types, numerous common/shared spaces, architectural stair feature, one double height space, a connector to link the buildings that were separate at the start of the project and a site plan. My idea to help enhance the community feel of the co-housing project was to use as few walls as possible within the common spaces. To spread out the various common space throughout the community, rather then grouping them. So that when residence are traveling to and from their rooms they would pass by the common spaces and other residence thus encouraging mingling within the community. The lack of walls within the common spaces posed a design challenge. Since there are little to no walls the design of the space is on the ceiling. Stained plywood panels were used to imply the boundaries of the circulation paths. Using these panels also served a functional issue of storage with the residence units and leveling out the ceiling of the two buildings that do not line up on their own. The use of the ceiling as design allowed the space to be open creating a greater sense of community while still creating subtle lines to the spaces and creating an interesting and artist element to the community. This project was created using Vectorworks and the board layouts were done in Adobe InDesign.

Board 1 - Plans, RCPs, Site Photos and Plan - This board contains the 1st and 2nd Floor RCPs and Floor Plans, Building Photo, Site Photo/Site Location, Site Planing, Connector-Entry Perspective, Common Area-Double Height Studio Space Perspective, and ceiling material (stained plywood panels).

Board 1 Detail - 1st Floor RCP

Board 1 Detail - 1st Floor - Floor Plan and Site Plan

Board 1 Detail - 2nd Floor RCP

Board 1 Detail - 2nd Floor - Floor Plan

Board 1 Detail - Connector - Entry Perspective

Board 1 Detail - Common Area - Double Height Studio Space Perspective

Board 2 - Hallway Lighting Feature & Three Unit Types - This board contains a Section, two Section Details, Floor Plan and RCP for each of the three unit types, Elevations of the Single Resident Unit, Perspective of the Single Resident Unit, and the Unit's Furniture.

Board 2 Detail - Section through hallway and single resident units. Shows how the ceiling panels allow for three different height spaces. The hallway, the entry space of the unit, and the living area of the unit.

Board 2 Detail - Section Detail #1 - Showing the hallway panels, lighting cove and the structure of the storage space within the unit.

Board 2 Detail - Section Detail #2 - Showing the hallway cove lighting transitioning into the storage space of the unit.

Board 2 Detail - Single Resident Unit Floor Plan

Board 2 Detail - Single Resident Unit RCP

Board 2 Detail - Two Person-One Bedroom Unit Floor Plan

Board 2 Detail - Two Person-One Bedroom Unit RCP

Board 2 Detail - Two Person-Two Bedroom Unit Floor Plan

Board 2 Detail - Two Person-Two Bedroom Unit RCP

Board 2 Detail - Single Resident Unit Perspective

Board 3 - Common Spaces & Circulation Ceiling Panel Feature - This board contains a Section through the Circulation Path, Section through the Connector-Entry Space, Section through the Double Height and Stair Spaces, Common Area Elevation, Common Area Floor Plan, Common Kitchen Perspective, Common Dining Room Perspective, and Common Dining Room Furniture.

Board 3 Detail - Section through the Circulation Path highlighting the undulating pattern that the plywood ceiling panels form.

Board 3 Detail - Section through the Connector-Entry Space showing that the plywood ceiling pattern continues through the connector circulation as well. These panels also make the second floor ceilings of the two buildings appear level when the resident is experiencing the space. These panels allow for there to be no break between the two buildings, making the connector space feel like one in the same as the other circulation spaces.

Board 3 Detail - Double Height and Staircase Section

Board 3 Detail - Common Kitchen Perspective

Board 4 - Common Space and Stair Detail - This board contains a Common Area RCP, Circulation/Hallway Perspective, Staircase (Architectural Feature) Floor Plans, Sections, Sections Details, Bracket Details, Staircase Perspective, Guardrail Detail for Staircase and Double Heigh Studio Space, Library, Material samples for common spaces and units.

Board 4 Detail - Circulation/Hallway outside of Units Perspective

Board 4 Detail - Guardrail Detail - Plywood wrapping upward from the ceiling panels below to form the guard rail.

Board 4 Detail - Staircase Section Detail #1

Board 4 Detail - Staircase Section Detail #2

Board 4 Detail - Staircase Perspective

Board 4 Detail - Library Perspective


