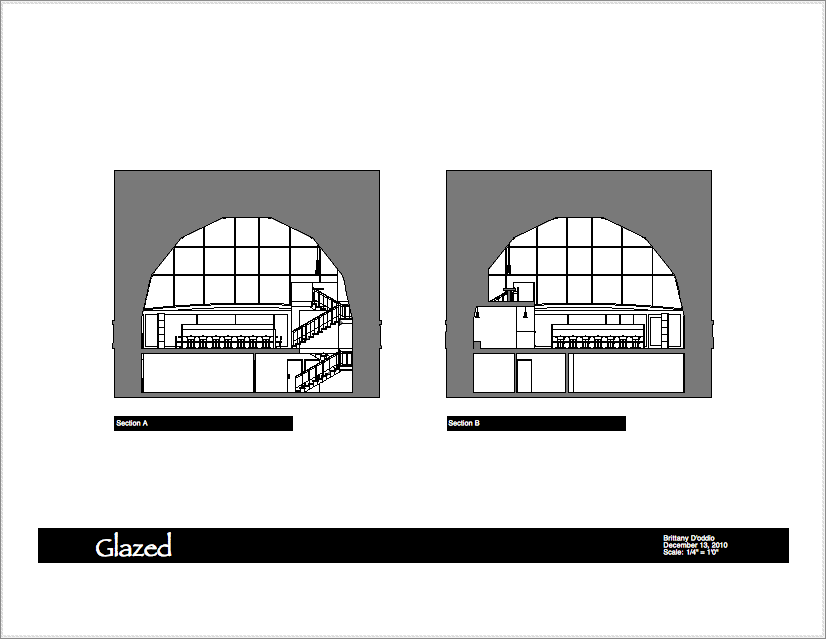Restaurant: Glazed
Interior Studio I, November to December 2010
Interior Studio I, November to December 2010
The task was to design a Restaurant located in Paris, France. The unique arch shaped ceiling is formed by an old train aqueduct. The name Glazed relates to de-glazing a process in French cooking and in old train engine mechanics. Glazed also relates to the form and finish of the materials; being reflective and smooth. Tying in the site history to the design was the key to this project. This project was generated using Vectorworks.

Lobby Perspective

Center Perspective

Front Perspective

Rear Perspective

Bar Perspective

Floor Plans - Board 1

Basement Floor Plan - Board 1 Detail

First Floor-Floor Plan - Board 1 Detail

Mezzanine Floor Plan - Board 1 Detail

Sections A & B - Board 2

Sections C & D, Inspiration - Board 3

Perspectives & Materials - Board 4

Materials - Board 4 Detail

Model - Front

Model - Back

Model - Inside

Model - Inside

Model - Inside

Model - Inside

Model - Inside


