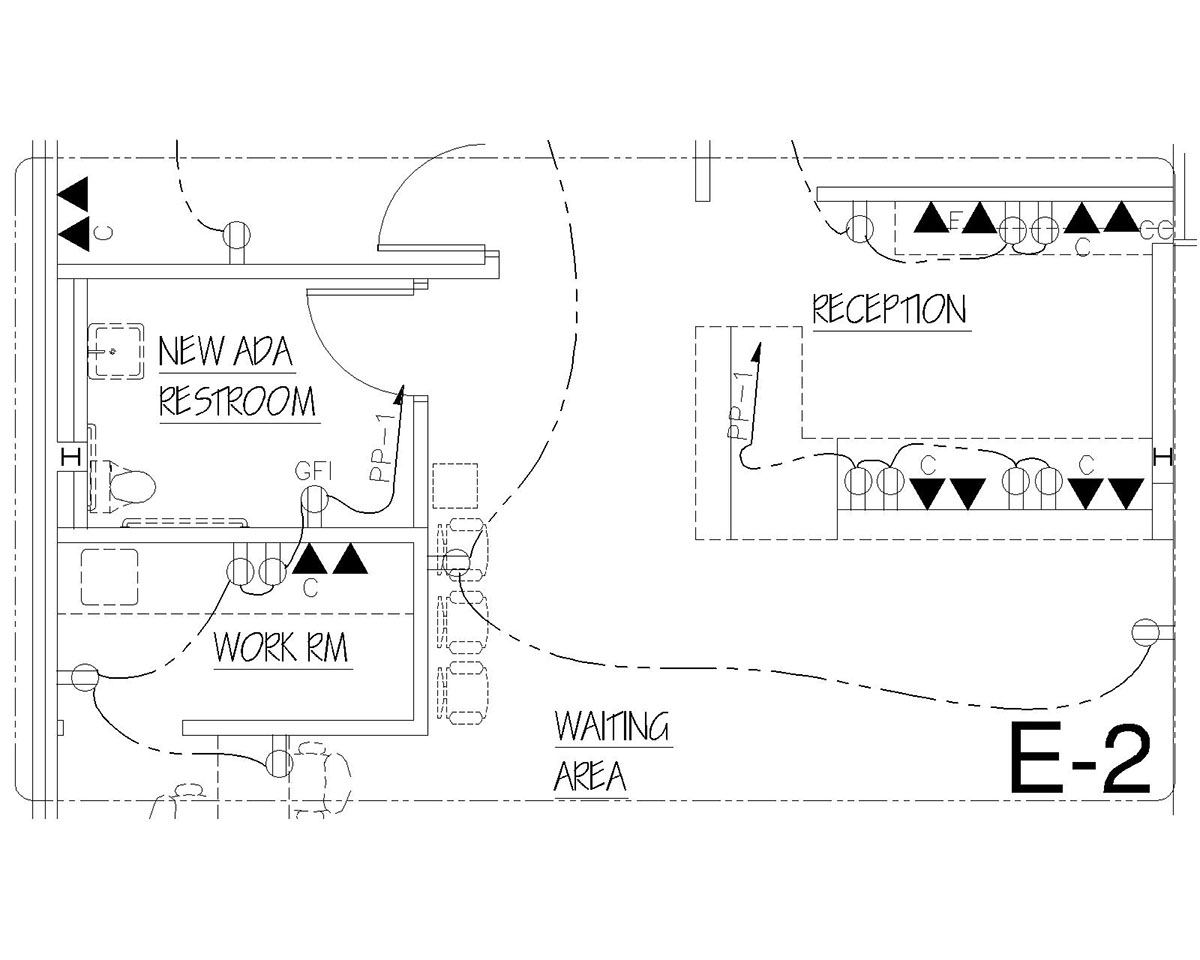Drafting (AutoCAD lt and manual)
~~ Working drawing vignettes ~~
Christina Sarcevic Verdgeline
RESIDENTIAL -- COMMERCIAL -- INSTITUTIONAL -- SITE PLANS -- DETAILS, etc.
Architectural, some coordinated with Electrical, Mechanical, Plumbing, HVAC
Please check out additional related examples in other BEHANCE projects in my portfolio here:
"A/E I - PRESENTATIONS",
"A/E III - BUILDING ADDITION DETAILS" ,
"KITCHEN DESIGN - company handout",
"Drafting: a presentation ad"
********************************************************************************************************************************************************
Note: Some information including dates, titles, dimensions, etc., have been changed from originals for confidentiality.
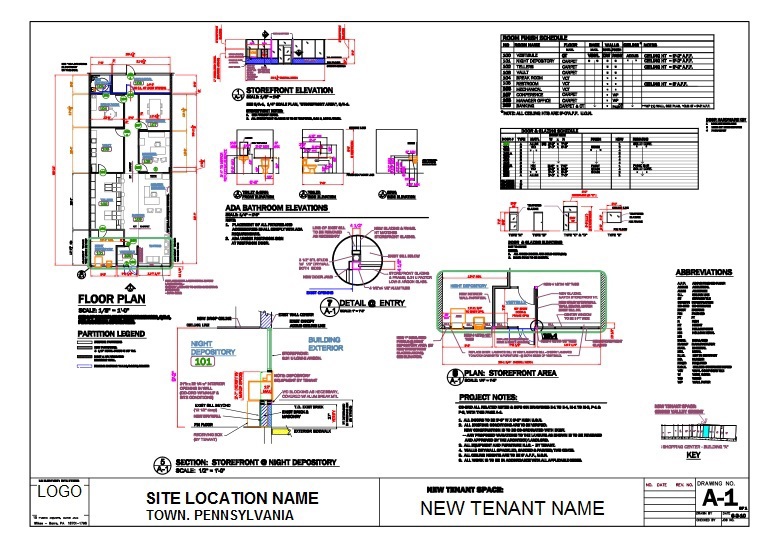
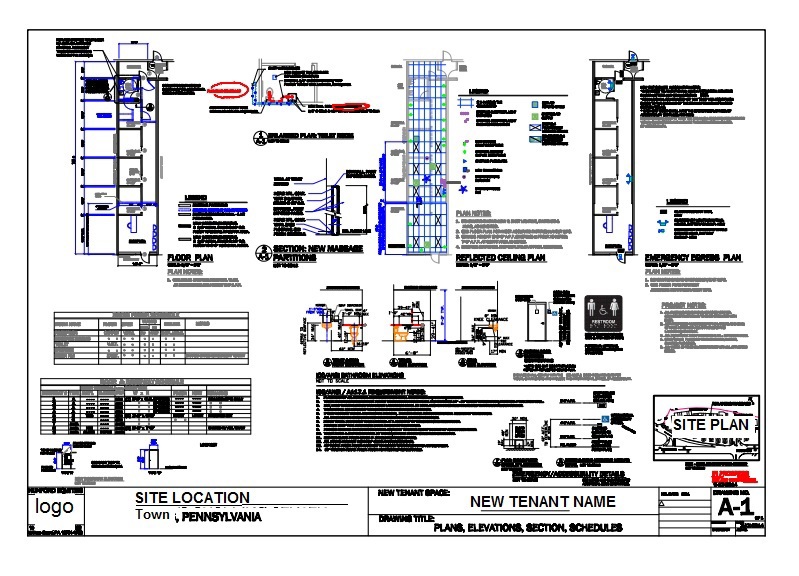
RESIDENCE - RENOVATION

A PRELIMINARY RESIDENTIAL SET OF 2 DRAWINGS FOR A RENOVATION
- see a small blowup below

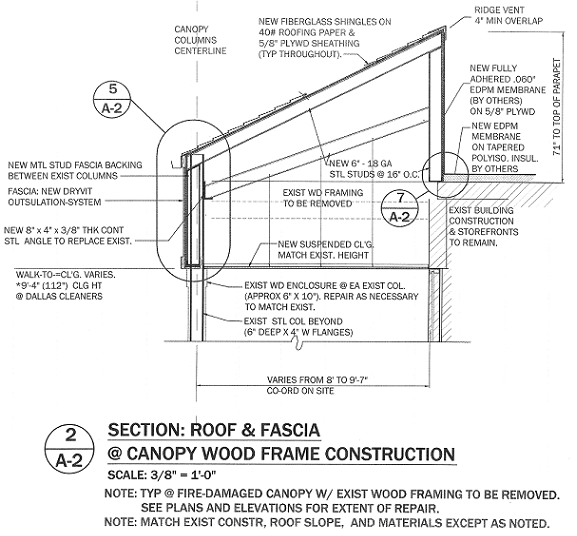
SHOPPING CENTER CANOPY RENOVATION - SECTION (above)
AutoCAD LT - per owner architect supervision. 2010
Partial Site Plan
of a proposed project involving traffic, repaving, reroute. Initial presentation.
*note: the area shown here is approx 1/5th of entire drawing.

WALL SECTION - From a WORKING DRAWING SET
autocad LT 2008
plotted in b/w. - per pre-set layout/text settings.
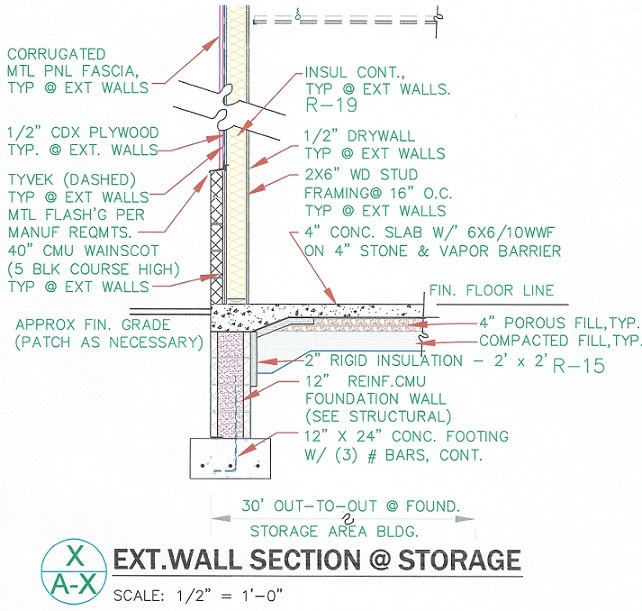
DETAIL at a prison.
under the direction of structural engineer employer.
Manual: pencil on mylar.

A FEW VIGNETTES / partial plans
(partial plans) FROM a SET OF WORKING DRAWINGS:
NEW HEALTH-RELATED TENANT IN EXISTING COMMERCIAL/RETAIL BUILDING SITE.
NOTE: * A-1 color image as seen while drafting in Autocad LT2008.
Plotted in black & white. Readability of originals is clear.
Complete set of black & white drawings included:
D-1 Demolition (not shown)
* A-1 Architectural (showing new partitions, furniture placement, etc.) --- (* see vignette below)
P-1 Plumbing (not shown)
E-1 Reflected ceiling plan (not shown)
* E-2 Power layout --- (* see vignette below)
* M-1 Mechanical --- (* see vignette below)
*drafted per engineers' info & owner's architect's pre-set process & layout settings.

