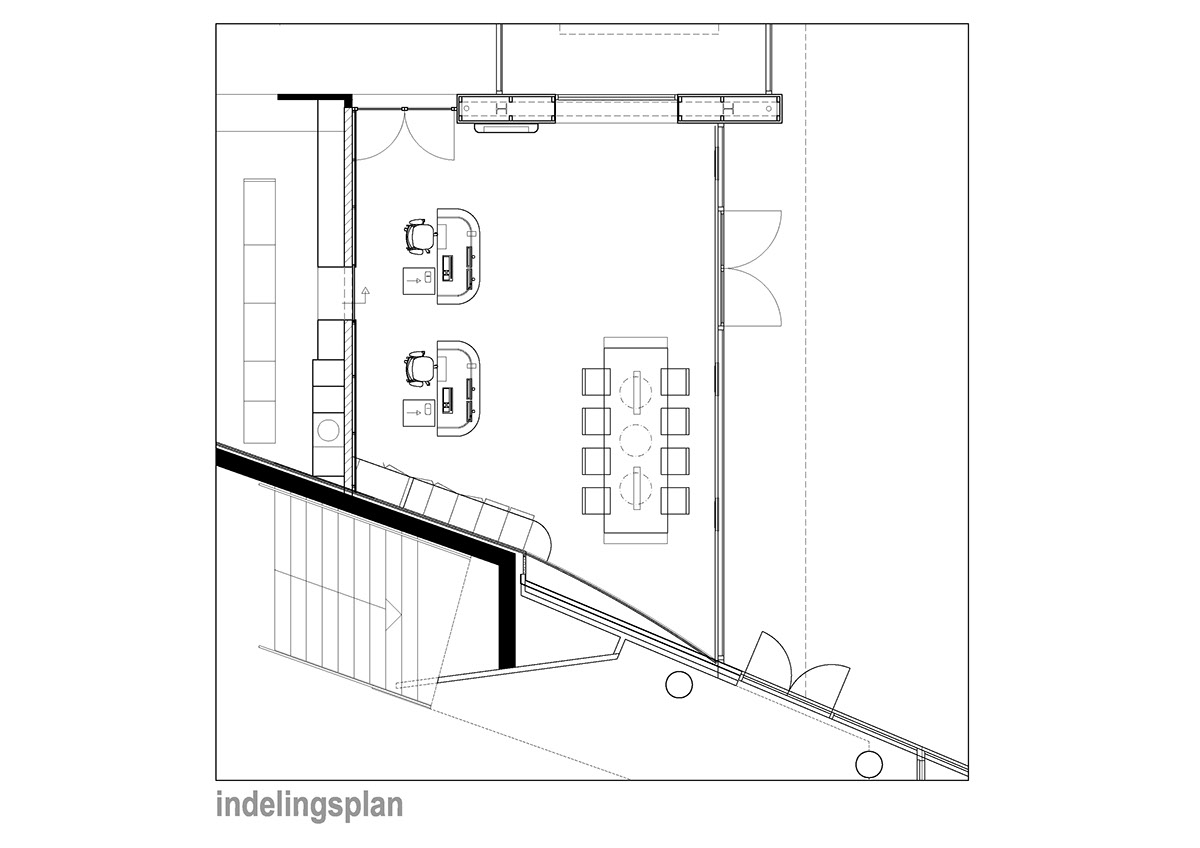
CHASSE THEATRE BREDA - The Netherlands
After the design assignment for the Brasserie in the monumental part of the Chassé theatre that was realized in June 2003 is M + R contracted as responsible design agency for the public spaces of the theatre. In 2005, the enlargement of the Foyer at the front of the theatre; FRONT. Between 2011 and 2012 the foyer is revitalized, the wardrobe is moves to the entrance of the theatre where the box office was housed, so on this spot the foyer space could be enlarged. Because many theatre reservations expire through the internet, could the box office be smaller. the new box office is at the front of the theatre designed as a retail space; an impressive glass facade, a large reading table with computer setup for online reservation and two desks for employees are the main ingredients of the space. The interior design is in line with FRONT, decorated in white sculptural objects. The ceiling with led lighting and the background is black. Only the painted chandelier is equipped with an extra color red accent.






the original idea:
The Chasse Theatre is an architectural landmark designed by the famous Dutch architect Herman Hertzberger.
For the design of the theatre Hertzberger was inspired by a femal sculpture.
M+R is responsable for the interior architecture of the public spaces (FOYER, FRONT, BRASSERIE etc.) in the theatre and also designed the Ticketbox.The idea was to have a connection with the architectural concept of the theatre.



