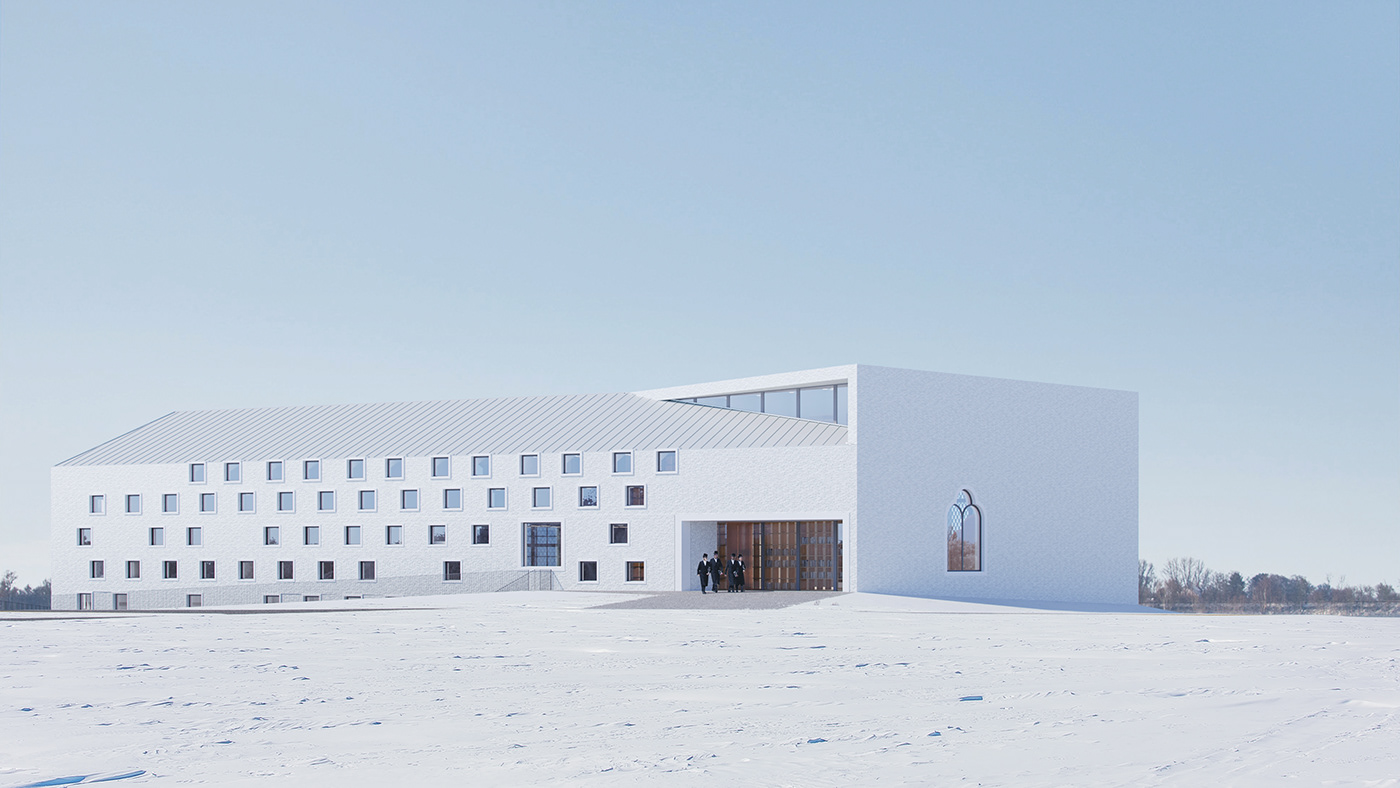
Yeshiva
location: Hnativka, Ukraine
function: educational institution
area: 2 750 м2
status: preliminary design (2022)
team: Anton Bozhko, Oleg Drozdov, Anton Zheleznov, Serhiy Kostianyi, Natalia Mysak, Vitaliy Pravyk, Daria Khokhlova
The village of Hnativka used to have a large Jewish community which left behind a sacred memorial: the Tomb of Tzadik, Rabbi Mordechai Twersky, the Maggid of Chornobyl. In 2015, with the changing situation in the country, a settlement of Anatevka emerged in the vicinity. The Jewish community, which gave support to the people fleeing the war in the east of Ukraine, had proposed prompt solutions for their temporary settlement, which later became permanent. It all started with the emergence of a school and then gradually Anatevka grew into a new hub of modern Jewish culture.
masterplan
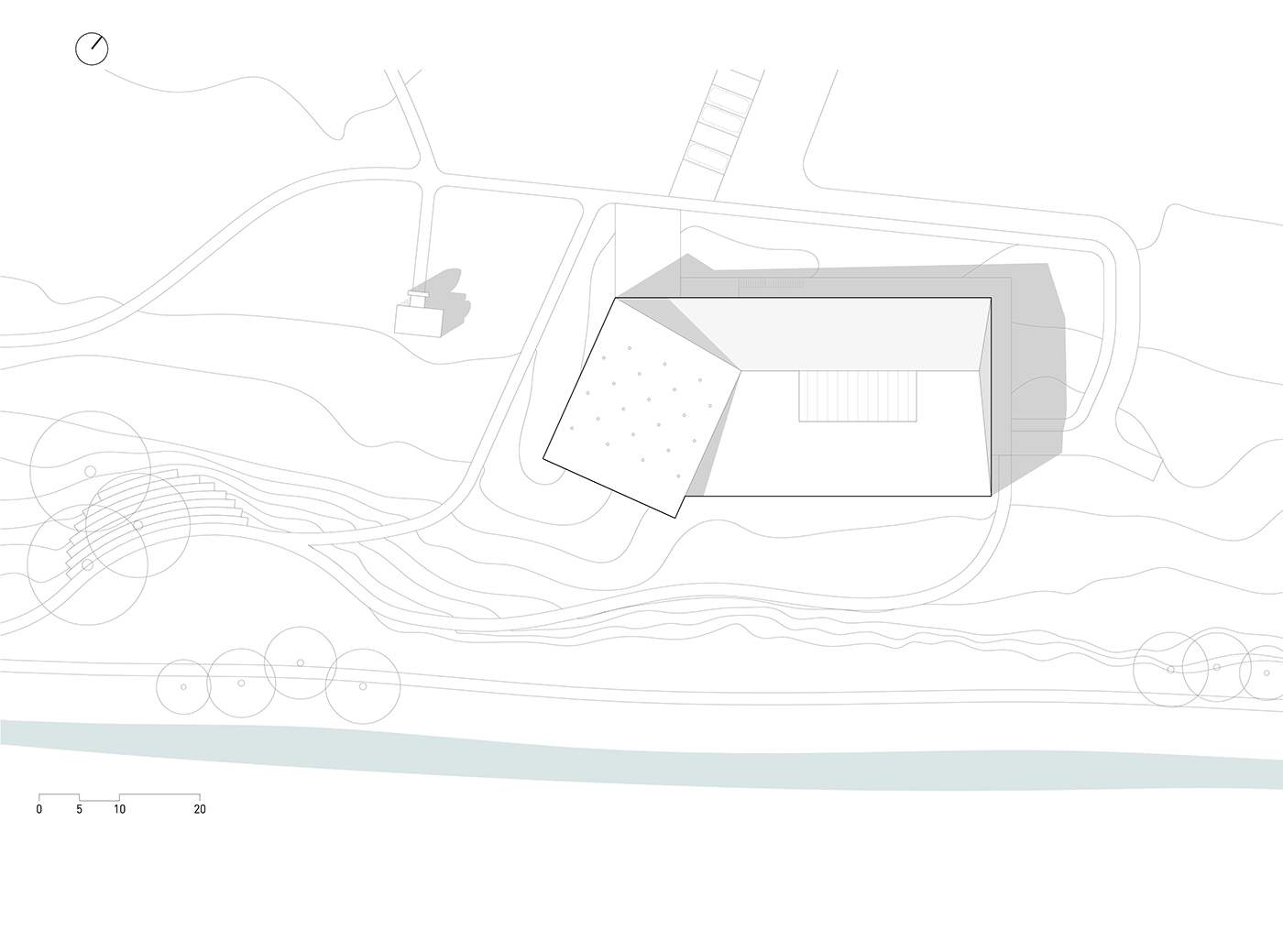
concept
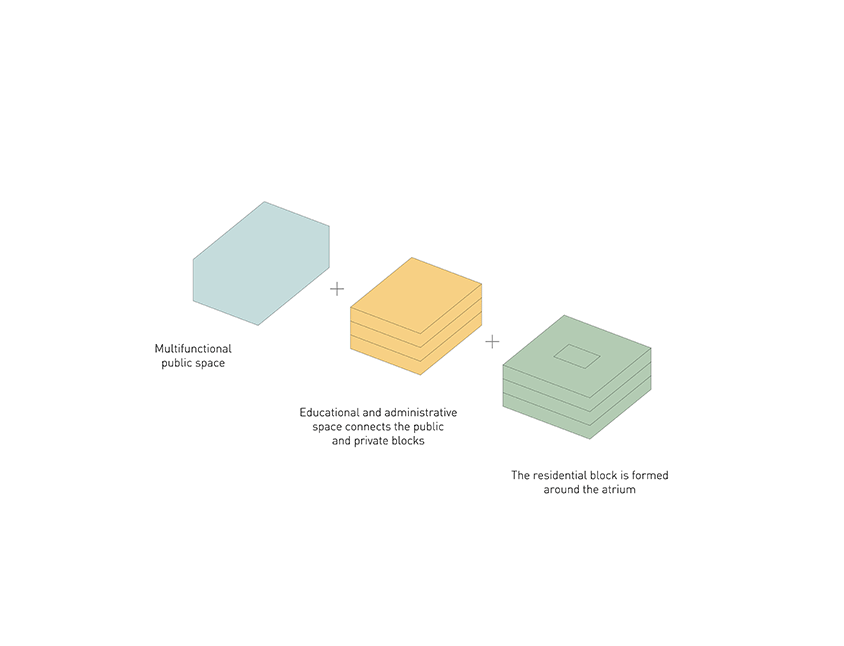
The next step to be taken was to construct a Yeshiva, which was to become the centre of Anatevka. A Yeshiva is a higher theological school for boys aspiring to become Rabbis, a new community centre, an embodiment of the community’s developing cultural and social life.
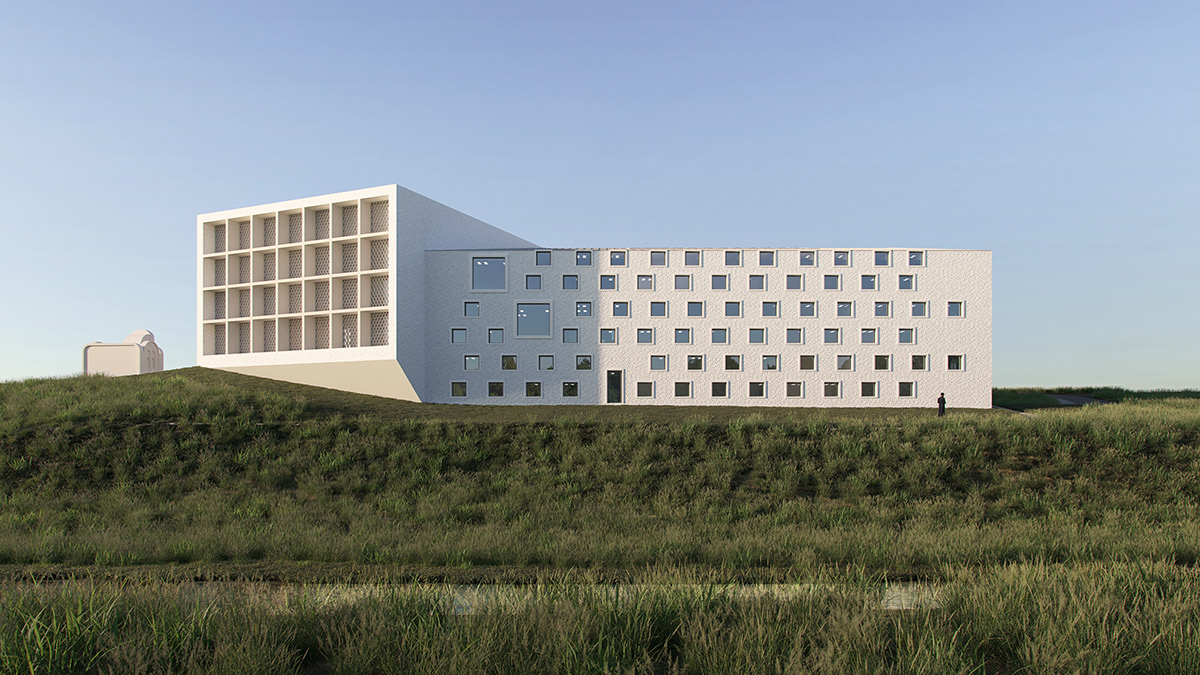
The volume of the building cuts into the terrain, benefiting from its advantages: it gives a picturesque view of the flooded meadows and forested hills of the Kyiv region. The image of Yeshiva stems from the images of the synagogues in the Right-Bank Upper-Dnipro area – fortress-synagogues with massive walls and proportionally smallish window apertures, all made of local materials – whitewashed brick or stone.
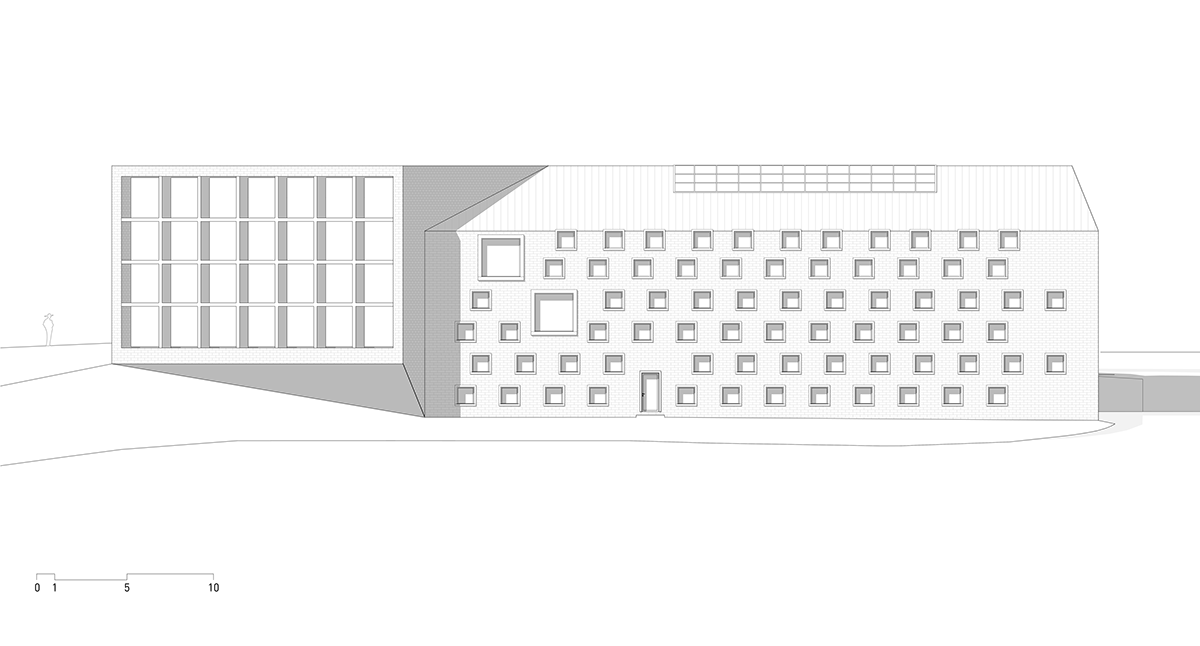
The interventions into the landscape around the building have been minimal. All the elements of the building match the context, interact with the terrain and accommodate it. As an external auditorium, the amphitheatre is shaped like a hill cosily shaded by the trees.
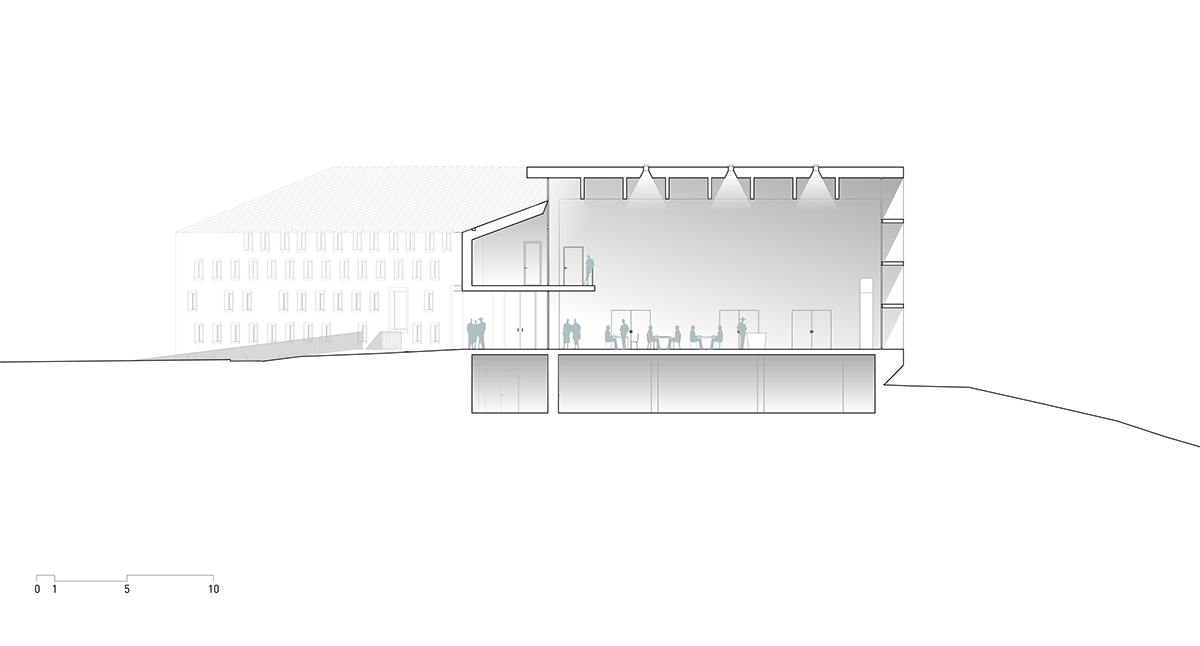
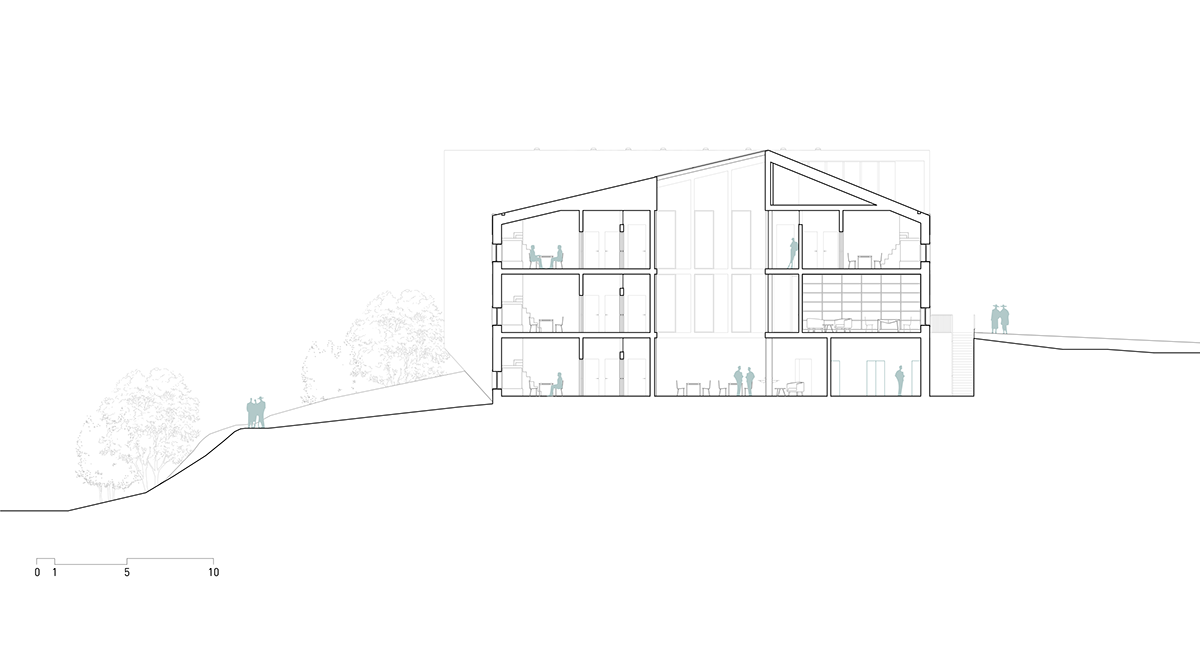
The project includes two functional spaces: the educational and the residential.
Plan of the first floor
1. The main hall
2. Synagogue/study hall
3. Classroom №1
4. Teaching room
5. Office of the vice-rector
6. Secretary’s
7. Rector’s office
8. Lockers
9. Inclusive living room
10. Living room
11. Bathrooms
1. The main hall
2. Synagogue/study hall
3. Classroom №1
4. Teaching room
5. Office of the vice-rector
6. Secretary’s
7. Rector’s office
8. Lockers
9. Inclusive living room
10. Living room
11. Bathrooms

Plan of the second floor
1. Hall
2. Classroom №2
3. Classroom №1
4. Classroom №3
5. Living room
1. Hall
2. Classroom №2
3. Classroom №1
4. Classroom №3
5. Living room
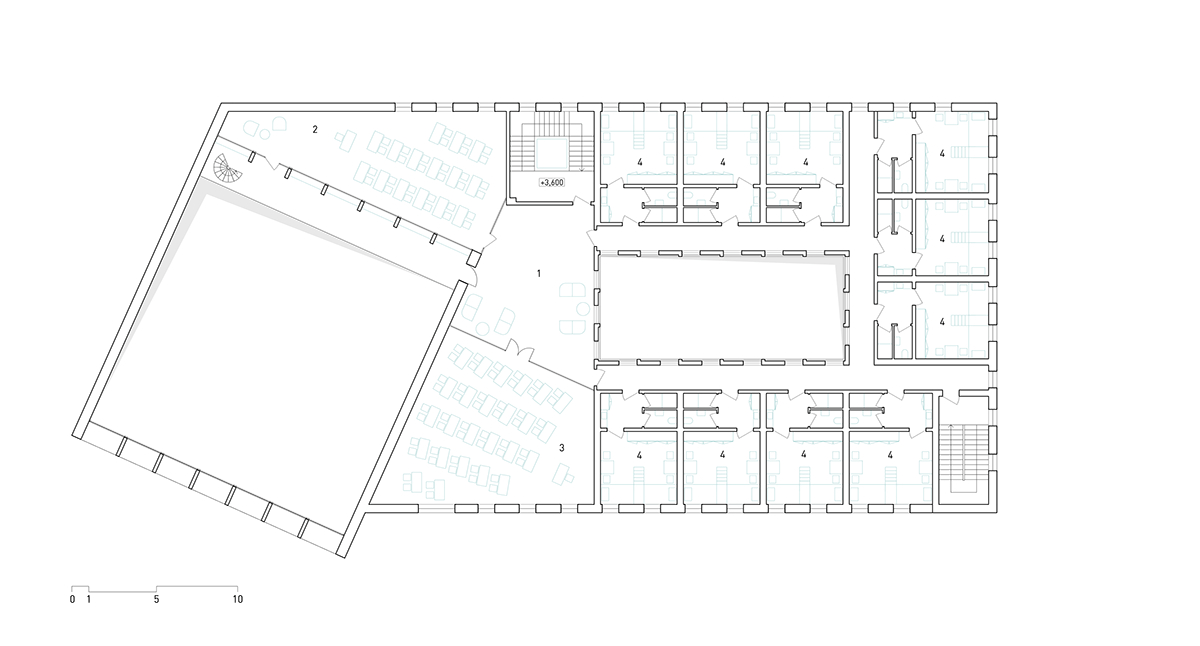
Basement floor
1. Dining room
2. Recreational space
3. Dressing room
4. Shower room
5. Mikva
6. Kitchen
7. Living room
8. Bathrooms
9. Technical rooms
1. Dining room
2. Recreational space
3. Dressing room
4. Shower room
5. Mikva
6. Kitchen
7. Living room
8. Bathrooms
9. Technical rooms
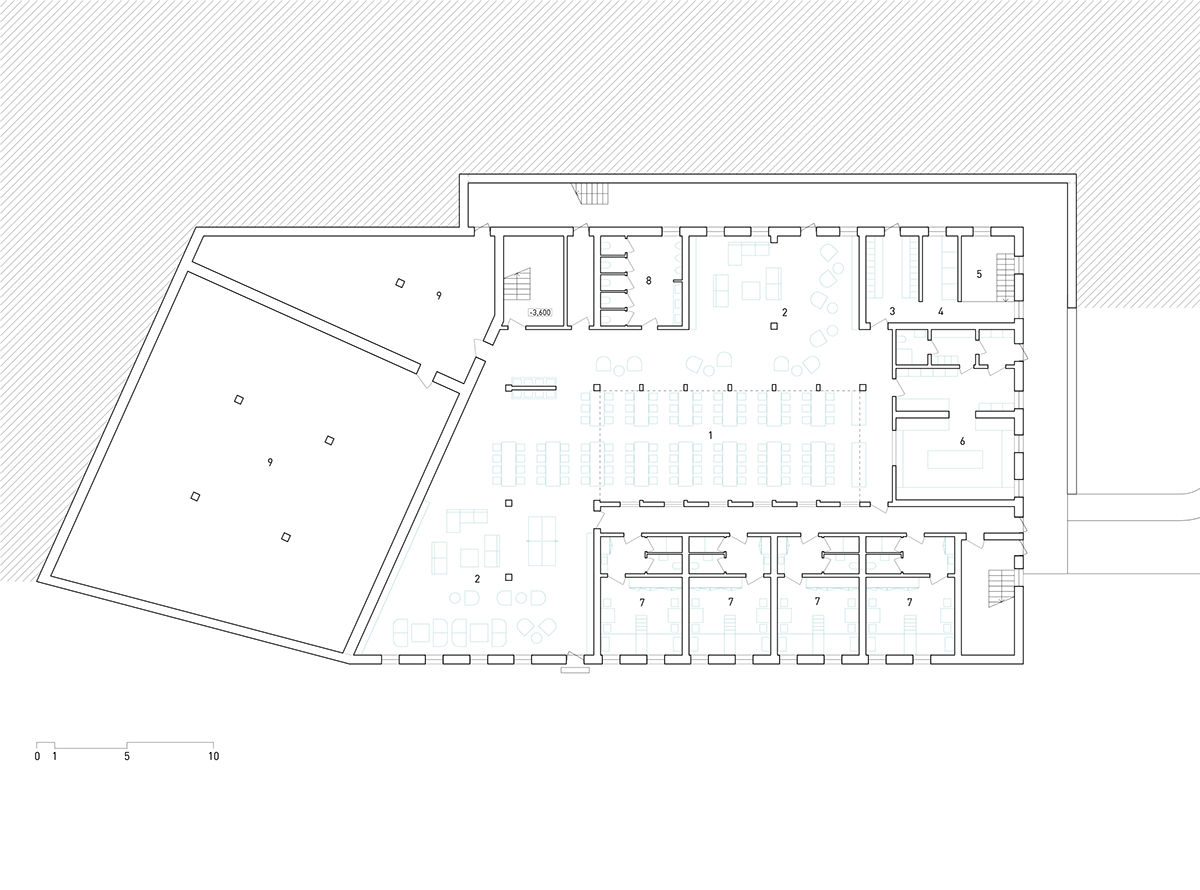
The synagogue is the key space of the Yeshiva, the heart of its spiritual and community life. The vast space that at once is the prayer hall, the library and the study room is also the venue for various events and meetings. The students spend most of their time in the synagogue engaged in extensive studies of the sacred texts, which requires a comfortable environment and good lighting. The latter is provided by a stained glass interpretation of the Star of David in the southern part of the synagogue. The Torah Ark, Aron Kodesh, traditionally installed next to the wall facing Jerusalem, is an integral symbolic element of the Synagogue. The window reminiscent of the Great Synagogue in Chernobyl directs the gaze to the Tomb of the Tzadik Mordechai Twersky of Chornobyl.
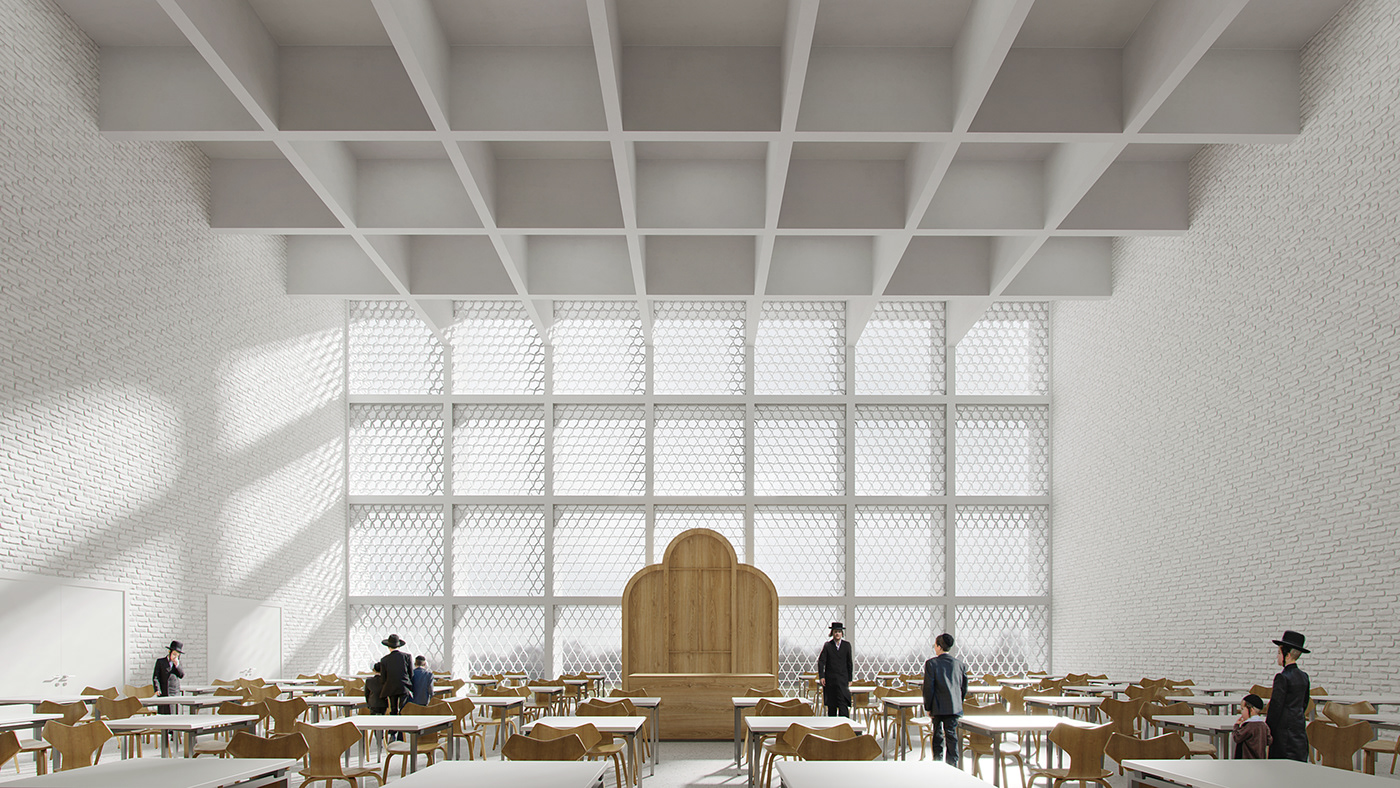
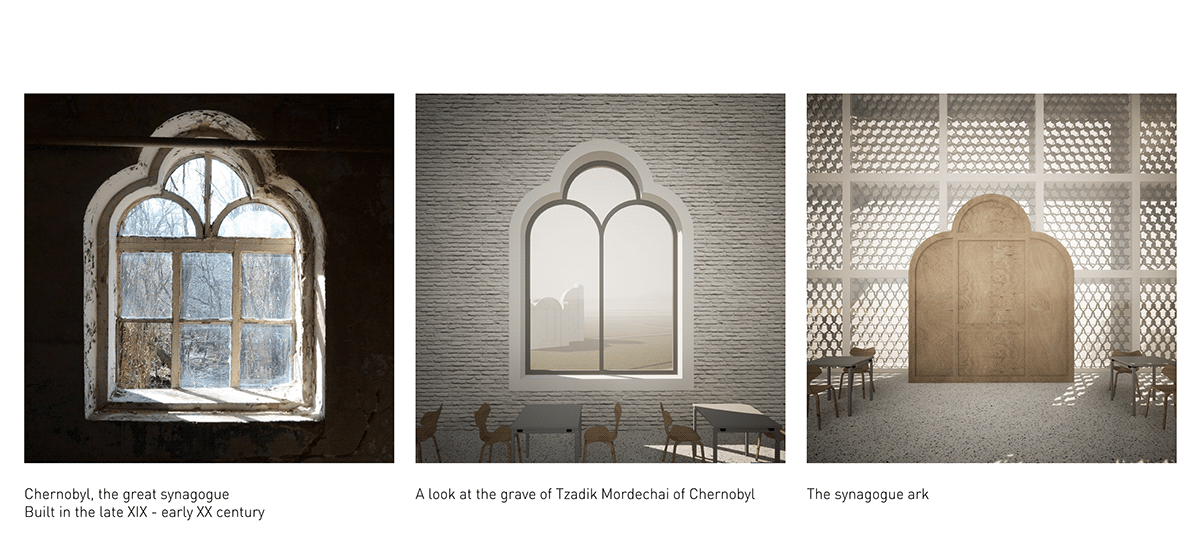
The residential part is structured around a covered atrium. It spreads over the first level to occupy all its free spaces. The atrium becomes a place for communication and informal studies.
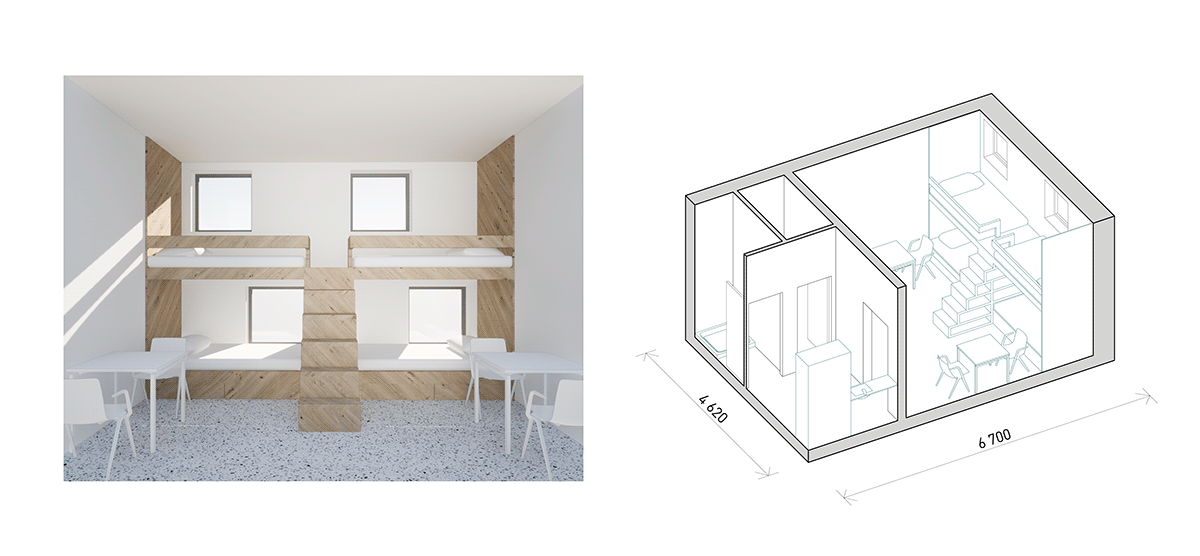
The format of studying at the Yeshiva makes every residential room a place for recreation and sleep, as well as for discussions between the students. To ensure privacy inside the common residential space, each student gets a bed next to his own window.



