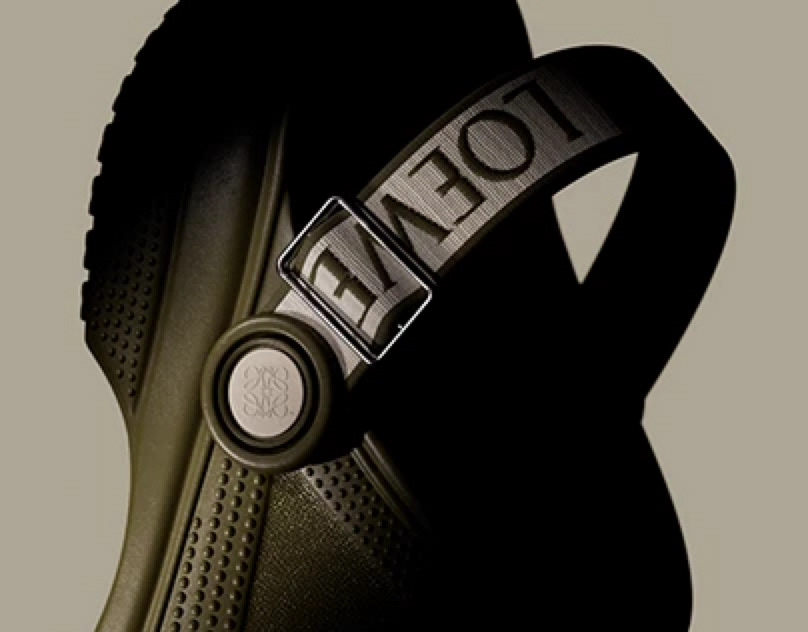An Elemental Playground

The task for FLoW was to create a playground for children around one of the five senses incorporating a single and specific architectural material. I chose to address the sensation of touch and used concrete as the building material. FLoW is located in the forested areas of the Pacific Northwest and due to the large amount of precipitation in this region, I chose to site FLoW in Skamania, Washington next to the Lower Lewis Falls(seen below). Here, I could use the proximal distance to flowing water and reroute it, essentially turning the playground into a type of irrigation structure with the intent to entice the play and touch of water. The early studies show programmatic separation into four distinct areas that would each highlight waters differing levels of activity; rapid water, flowing water, and still water. Later, these separate areas were consolidated into a single elegant form that would accentuate water's varying levels of turbidity.

Formally, I wanted to use the large trees of the coniferous Northwest as inspiration. So, conceptually the projects form is that of an ancient redwood that is truncated and then petrified over time becoming stone.
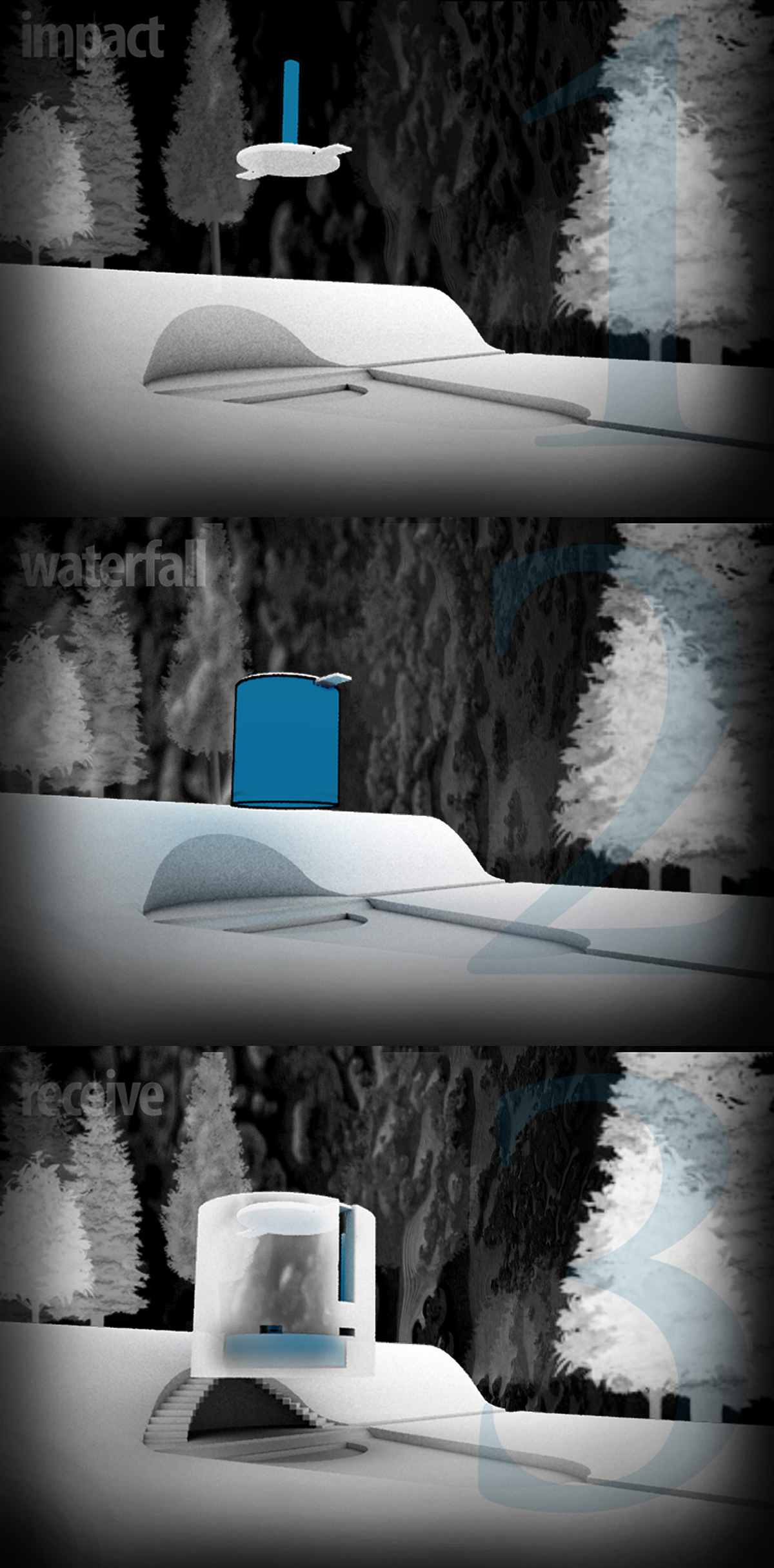
The image above and below show how FLoW uses the water its taking from the local waterfall. 1_spread water across a large disc turning the roof into a type of shower head. 2_allow water to fall in a cylindrical pattern ephemerally enclosing the pool. 3_contain the water in a resevoir where children can play underneath an illuminated disc of falling water.
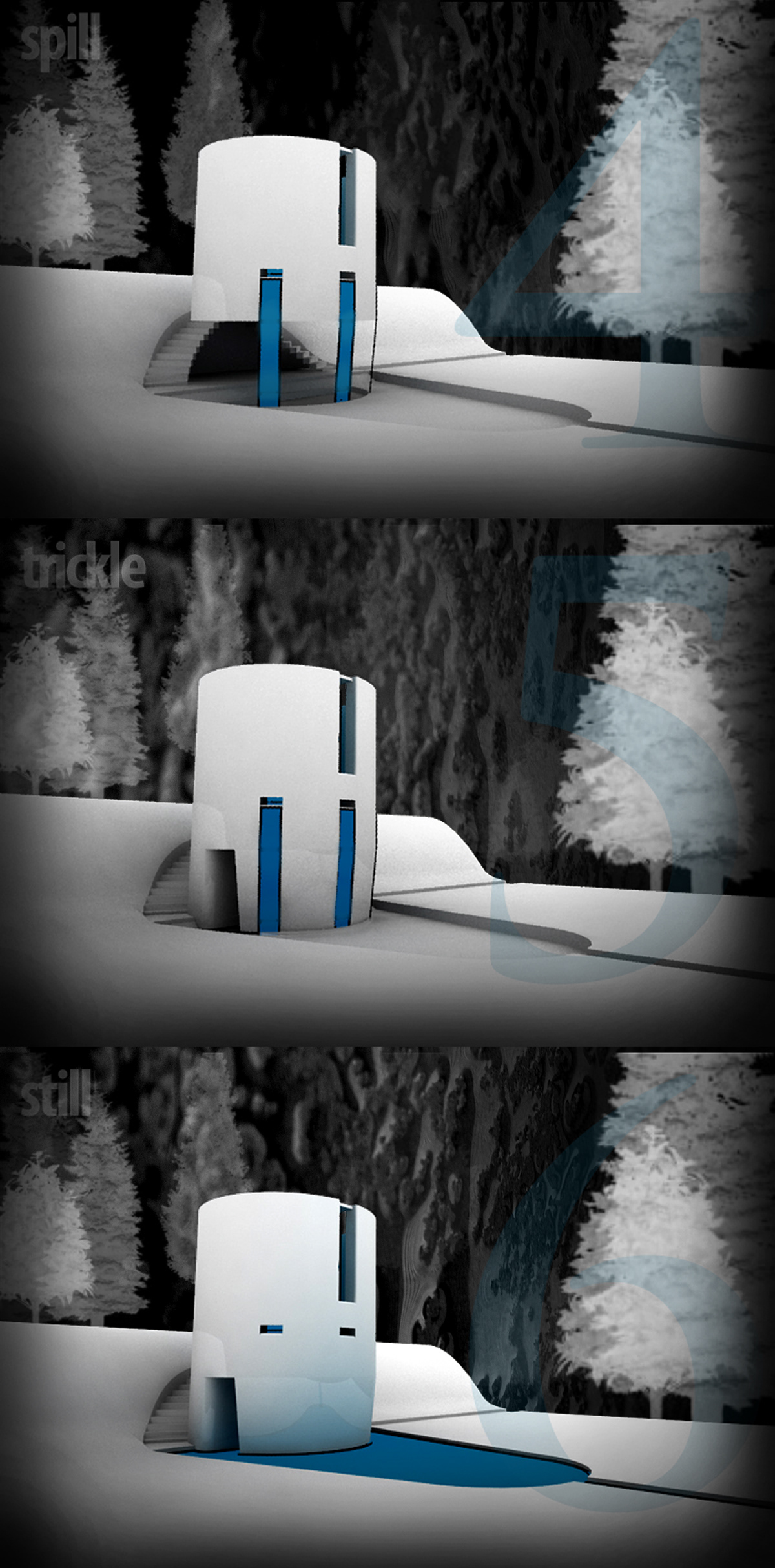
Above 4_like the drain on a tub the water level is maintained by punching holes in the facade and allowing the water to release. 5_The trickling water uses surface tension to cling to the side of a wall angled at 5 degrees to encourage children to touch the shimmering concrete surface. As they do the water more easily runs down their arms and over their bodies making the act of touching the wall a more holistic tactile experience. 6_Finally, FLoW offers a wading pool for children to touch and be submersed in water in it's most relaxed state.

The site plan shows the water coming from the waterfall (the vertical line above the project), moving through FLoW filling the pool below and finally draining back into the river (left side of image).

Below the main pool area of FLoW is a changing area where children can change into the appropriate clothing for their swim as well as a secrete hideout where they can seclude themselves from their parents and experience one foot deep water in a cave-like space.
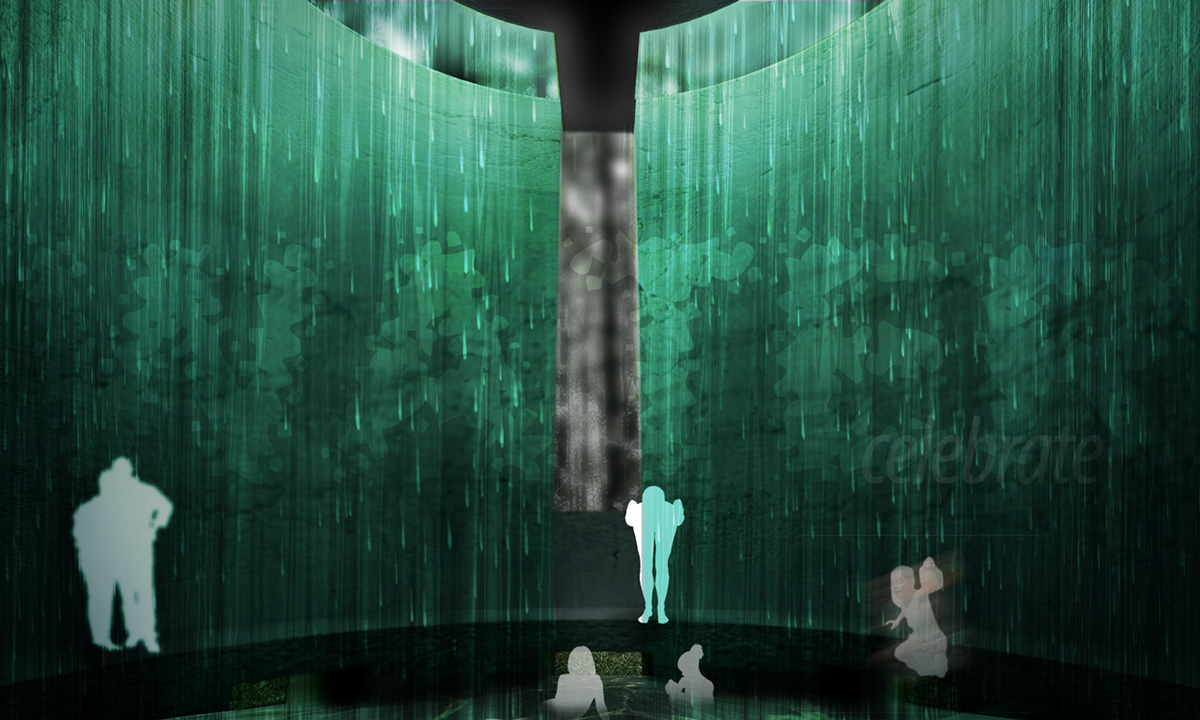

The interior of the pool on the second level features a zone of poche where the children and adults can move around the pool, before entering between the exterior wall of FLoW and the wall of water serving as a liquid veil between poolside and the pool itself. The water falls 2' from the pool entry. This allows children to climb into the pool without engaging the waterwall, and then push off through the waterwall to begin swimming.
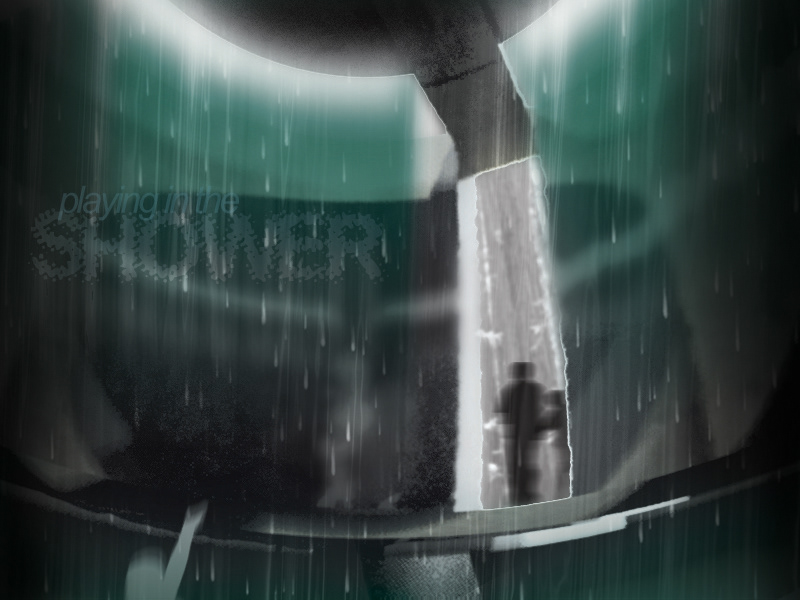
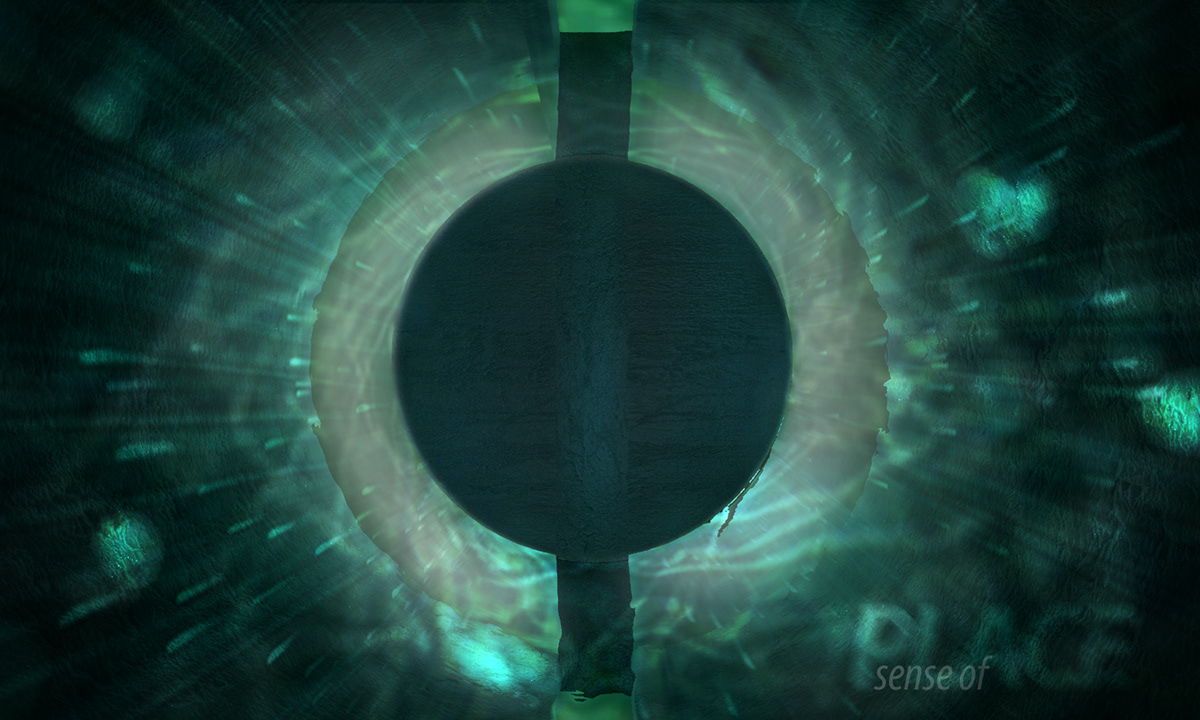
Finally, upon reaching the center of the pool at the second level the childrens view to the sky is covered with shimmering water flowing off of the disc and into the pool around them. The cylinder of water that surrounds the pool embraces its denizens with this primal element.
