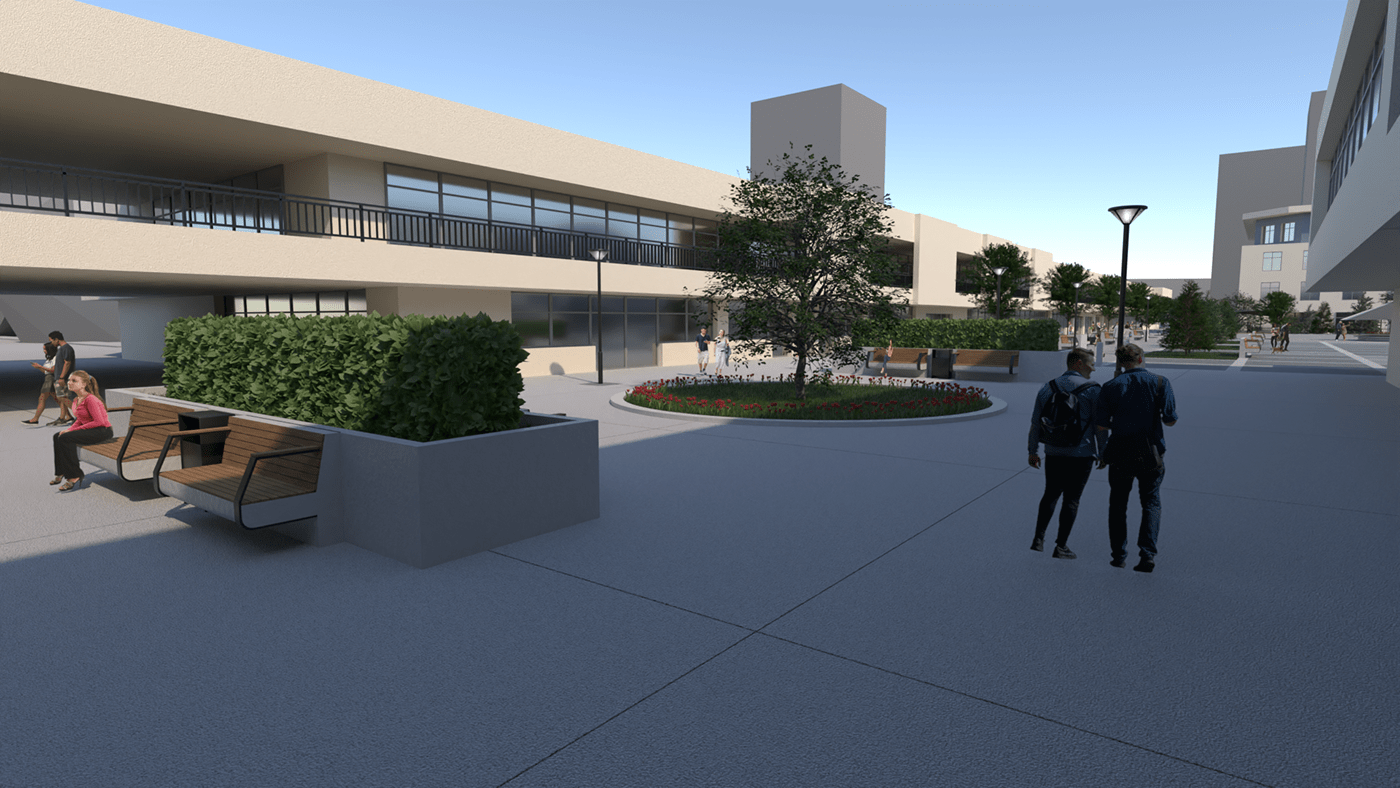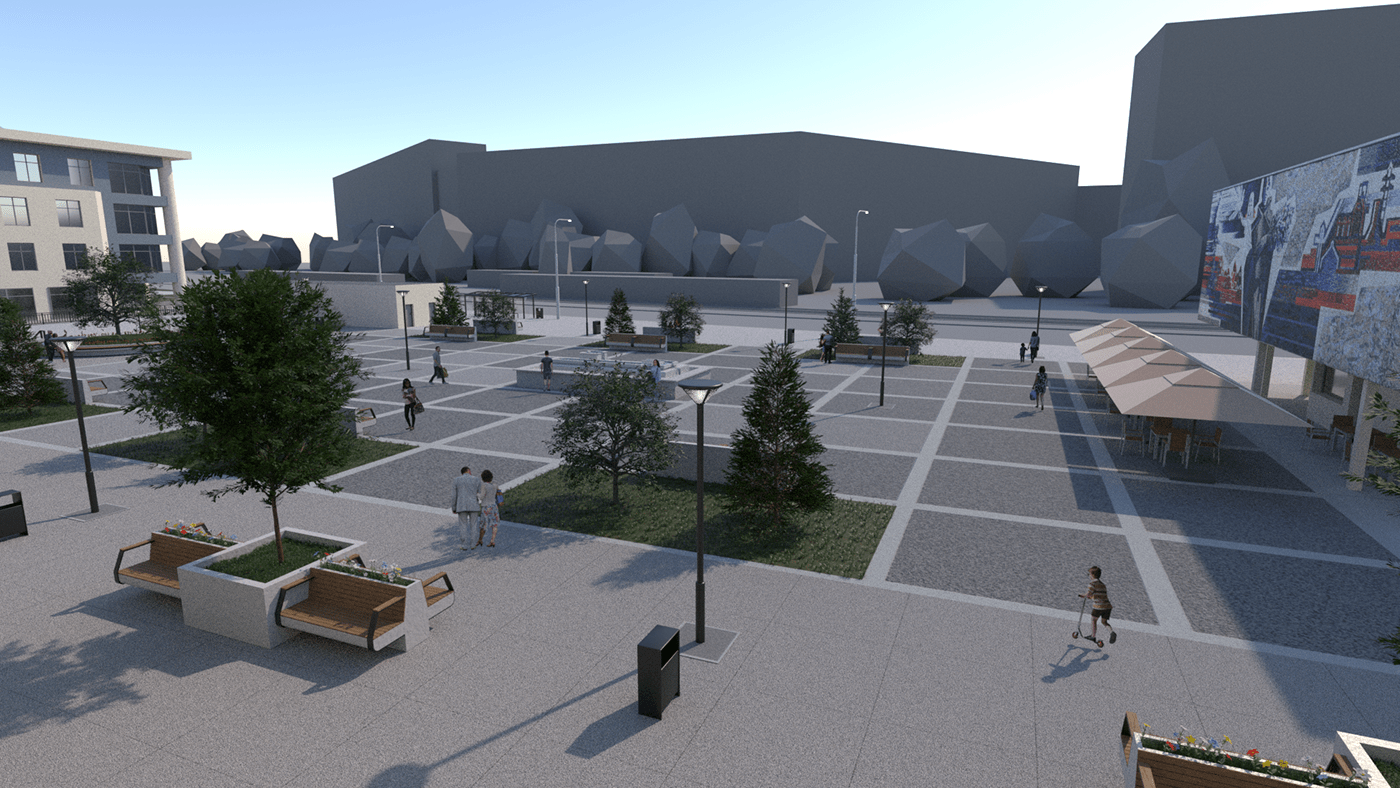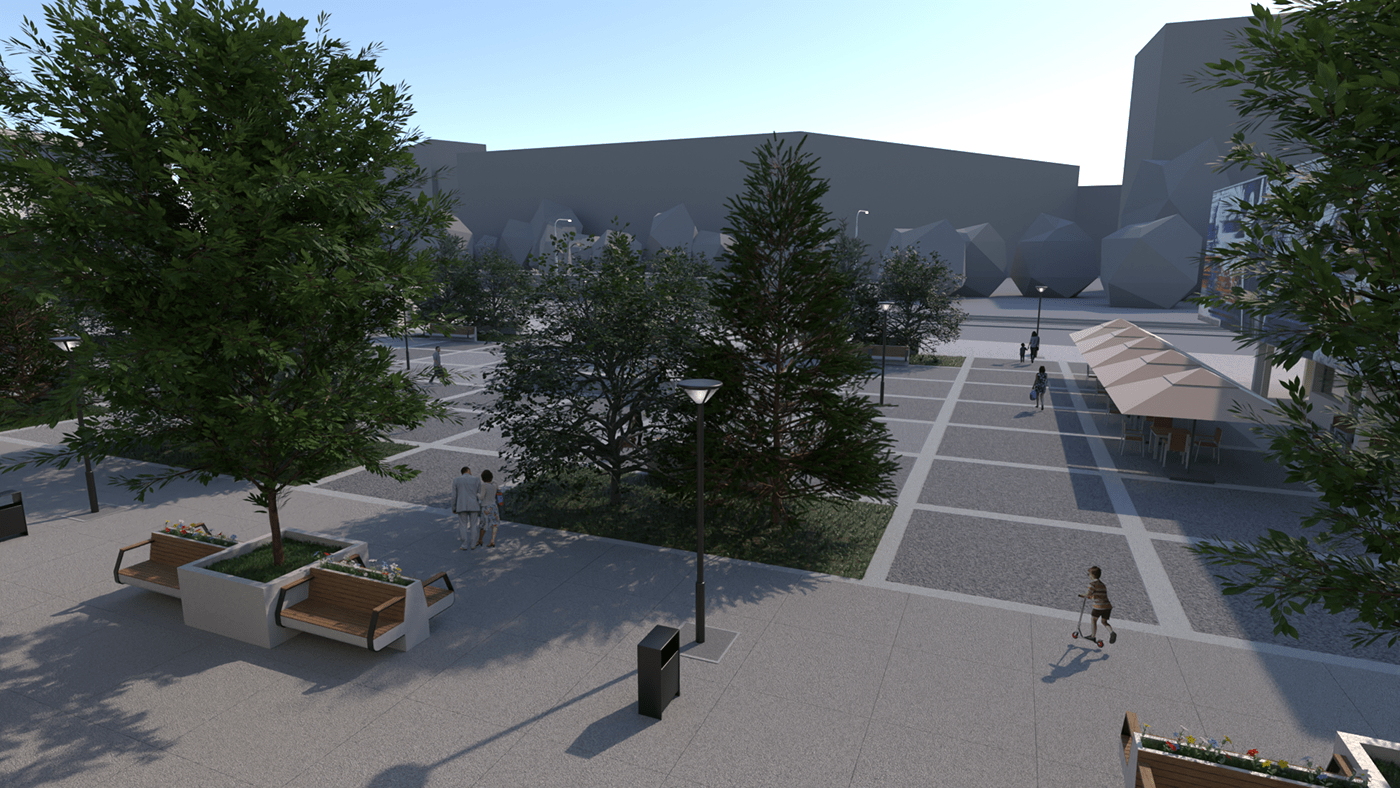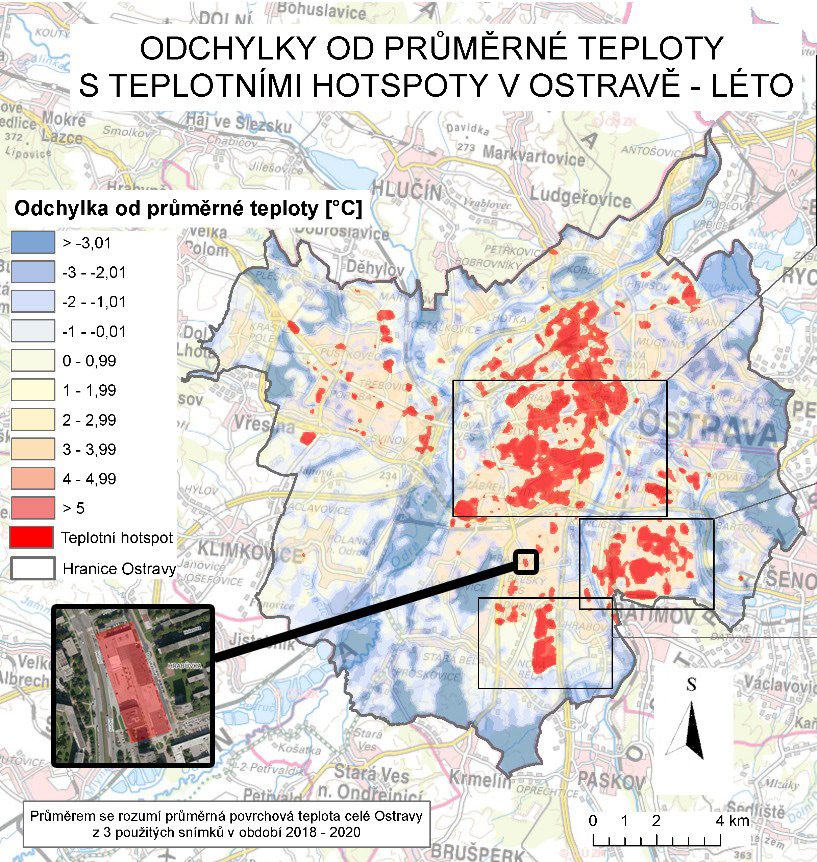
In an urban district in my hometown, they reconstructed a square (originally built around 1970, reconstructed in 2019).
However, I have noticed that some members of the public are not happy with the result of the reconstruction: there are too many concrete surfaces and not enough vegetation, so that on hot summer days almost the entire square is overheated from these surfaces, creating a heat island, which is even visible on the heat island map in a study by the University of Ostrava (see highlighted square area in map down below HD renders). Some public have pointed to the unsightly metal „roof“ structure, which doesn‘t shade much either, and because of the sun-heated metal structure itself, staying under this roof is not very refreshing (sight from point 4 on comparison map).
I decided on a personal project to improve the appearance of the reconstructed square. So I created a 3D visualization of the whole area based on satellite images and my own reference photos.
I kept some parts during designing modifications (free space in the middle for public events) added others (more greenery and vegetation, a fountain in the middle, small roof over corner bench), and some definitely removed (big metal roof).
I found historical photos and tried to take them from the same place as they look today. So you can see and compare how the square looked before and after the reconstruction, along with my proposal improvement designs for the existing square (HD renders down below comparisons).





HD renders:















Heat map of Ostrava city with highlighted square area:

I designed a roof over the bench near the underpass so that it would shade the people sitting underneath (depends on time of day). When it rains, the roof should channel the rain directly to the trees in the adjacent grassy area. See the simulation below (blue highlighted raindrops)

I don‘t like these types of fountains that „have nothing to say“ (I mean, they don‘t reflect the place where they stand or any other artistic intent, it‘s just a stream of water from the pavement). So I designed my own, which is actually a simplified scale model of the two main buildings around the square, so at first glance it relates a bit more to the square. See below detailed renderings and simulation of the water flow from the reservoirs on the roofs and the filling of the bottom of the fountain.



Simulation of the change of time of day and illumination of the square by lamps at night (if the illumination at night is sufficient)





