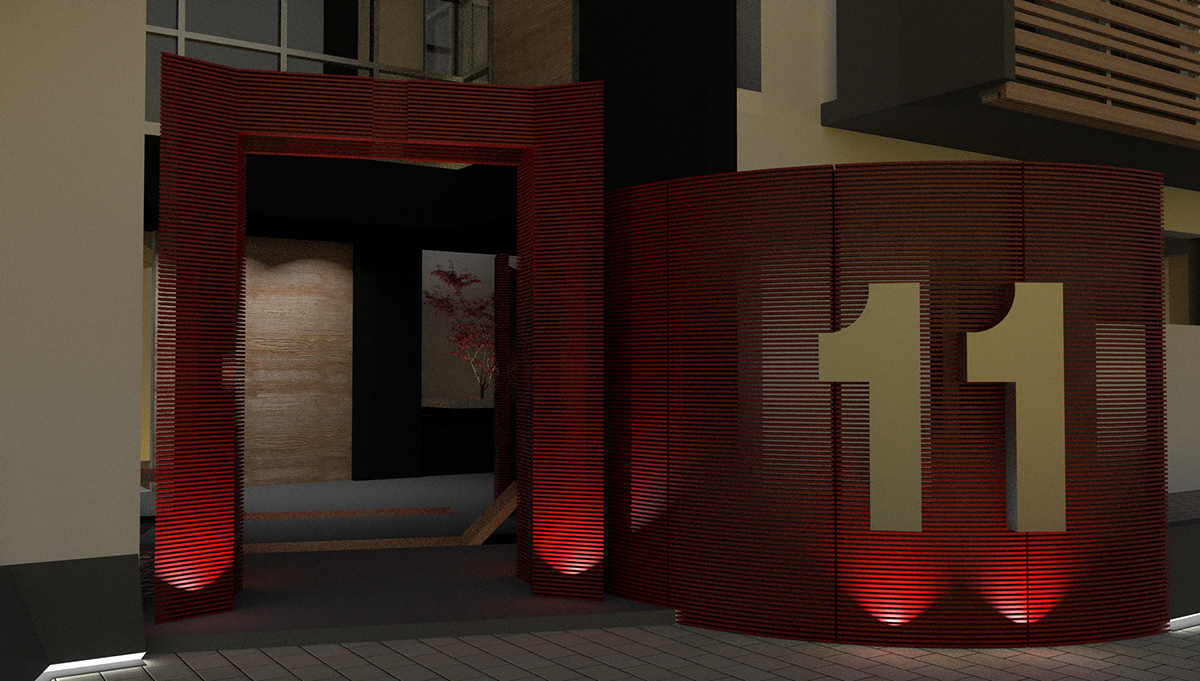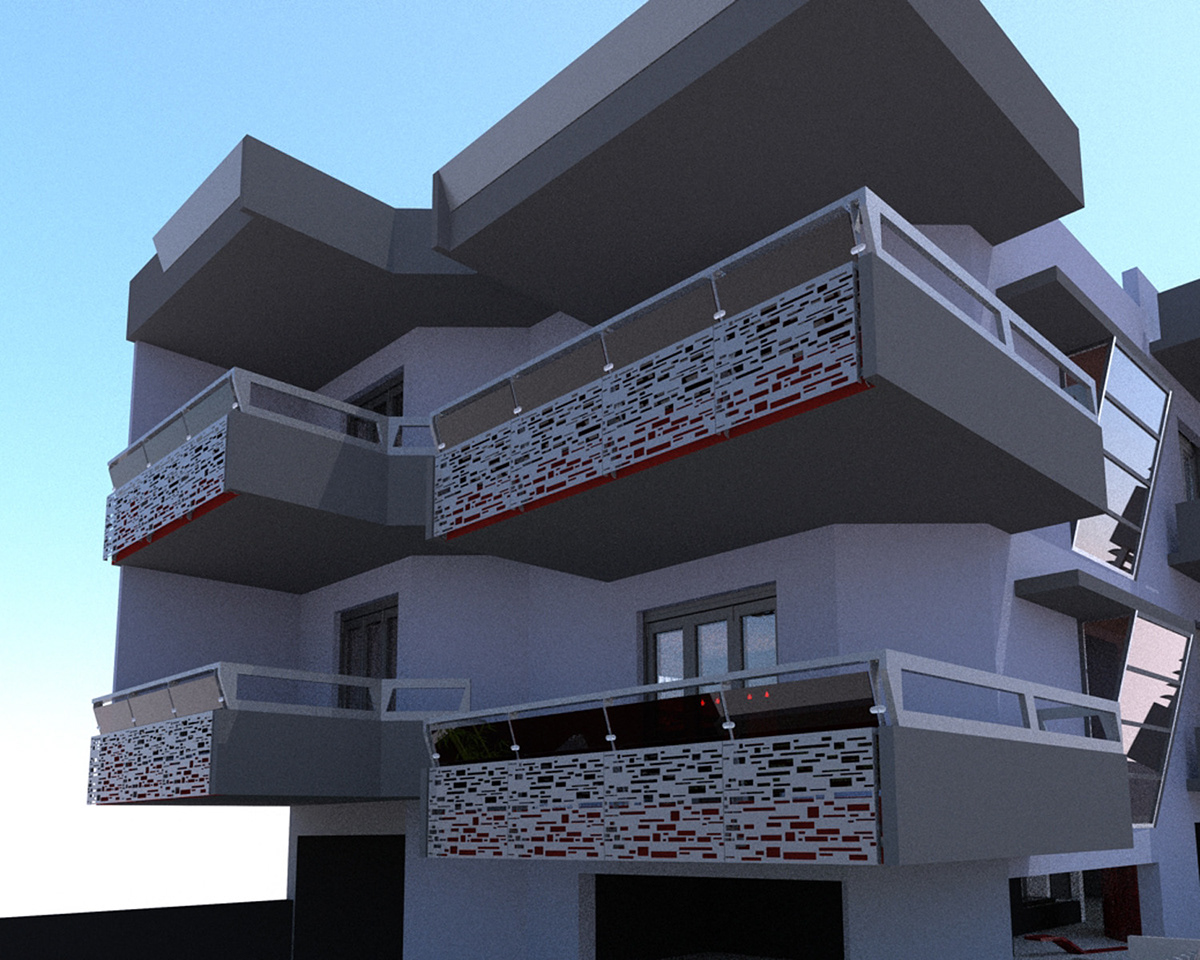External design of residence
Design study
Design study
This is a design study of what the perimeter fencing, entrance gate, shared and utility spaces as well as balconies of a two storey appartment building could look like when landscaped.


Lightwell and services shafts do not have to be boring, ugly or hidden from public view. If designed properly from the beginning they can integrate in the design of the building offering something interesting to look at or even to interact with.

Lightwell/Services shaft bird's eye view

Seating arrangement on main access to the house.

Balcony parapets consist of pattern cut metal sheet on the outside for shading and privacy and coloured temperred glass on the inside for safety especially for kids.

Same balcony parapets view from inside. The distance between the glass inside and the metal sheet outside facilitates natural ventilation.




