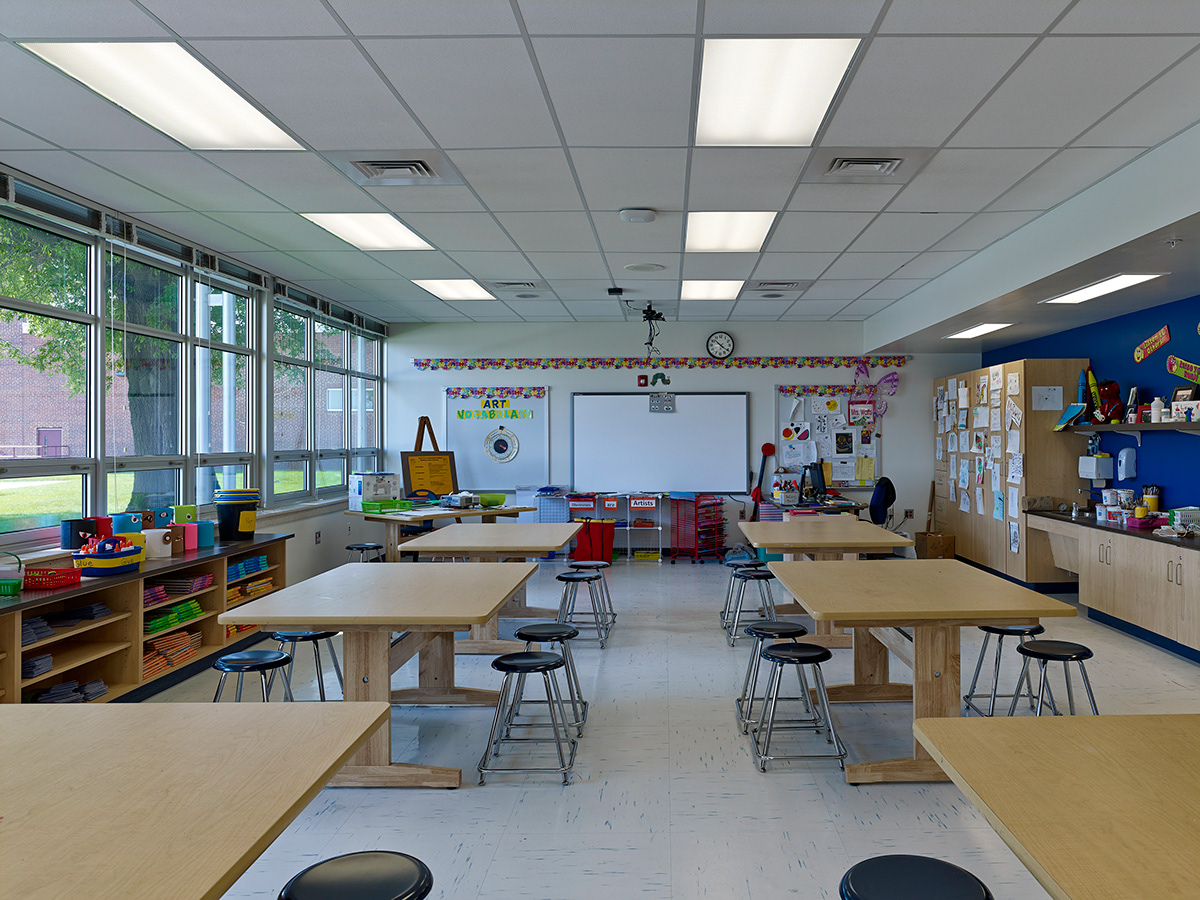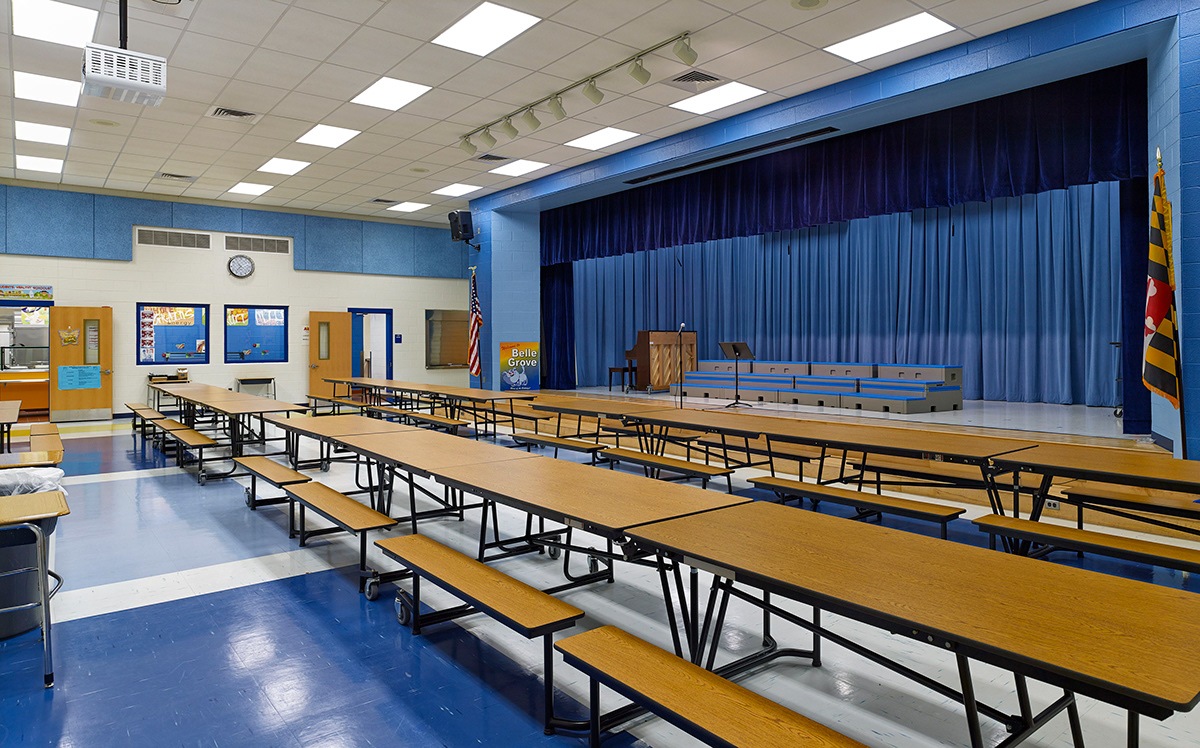
GWWO recently worked with Anne Arundel County Public Schools to design a modernization and expansion of the existing 31,850-SF single-story Belle Grove Elementary School. The project involved design of a full renovation of the existing building, as well as a two additions to create a new 61,000-SF elementary school.
The $20.3M renovation updates the 60 year old facility with a media center, computer lab and Smart Boards in classrooms. The larger of the two additions features a new entrance, gym, cafetorium, kitchen and administrative and health suites, as well as a new music classroom.
The second addition at the north end of the school houses new classrooms, a resource room and a storage area. A multi-purpose room was reconfigured to serve as the school’s media center, which features a connecting reading area.
The school is also anticipating a new playground and new athletic fields as part of the updates.





