MOSKOVSKAYA
Architecture workshop: PAINTIT
Type: Residential
Project Area: 128 sq.m.
Project Year: 2018-2021
Location: Kyiv, Ukraine
Project Area: 128 sq.m.
Project Year: 2018-2021
Location: Kyiv, Ukraine
Status: compleated
Autors: Juliy Cherevko, Tanya Filipenko
Photo Credits: Shurpenkov Andriy
ABOUT | DESIGN | PLAN | PROCESS
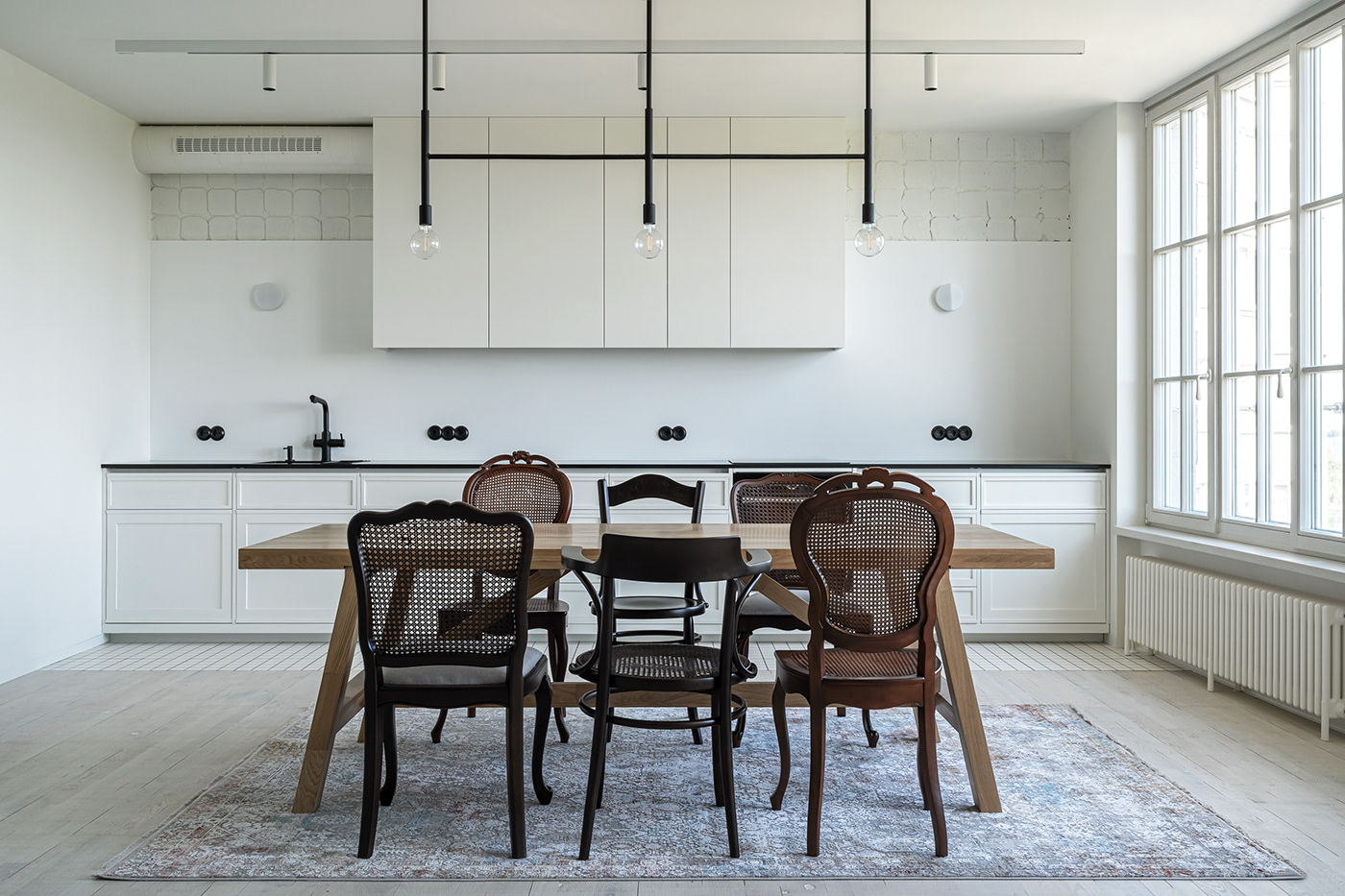
ABOUT
"MOSKOVSKAYA" is one of the favorite projects of the architectural studio "PAINTIT", on which we have been working for more than 3 years.
At first, we developed about 100 visualization options and designed the visual design quickly, but at the implementation stage we encountered some difficulties and the project was postponed for more than a year.
Nevertheless, we managed to complete the project and implement all the wishes of the customers.
The interior design style can be described as minimalism. This project expresses a harmonious combination of modern and vintage furniture that create a tandem and perfectly express the unique vibe of the apartment design.Each room has its own peculiarity and individual style.


COMMON AREA
The ideal solution for this project was to combine the two rooms and to optimize the space.
At the initial planning stage, according to the plan, the kitchen was on the left and the seating area on the right, but after dismantling the walls and installing windows overlooking the Dnipro, we realized that the kitchen with the living room had to be swapped.
All common furniture was designed by us and produced by our contractors. The restored vintage chairs complement the kitchen interior.
As for the living room, there is a double-sided sofa that ideally zones the space. Here owners and guests can spend time reading books or watching a movie.
Since our customers love to read books and have a huge collection, we decided to use this fact and make a “metaphorical” connection between the living room and the bedroom. The metaphor is the passage from the living room through the bookcase and doors.
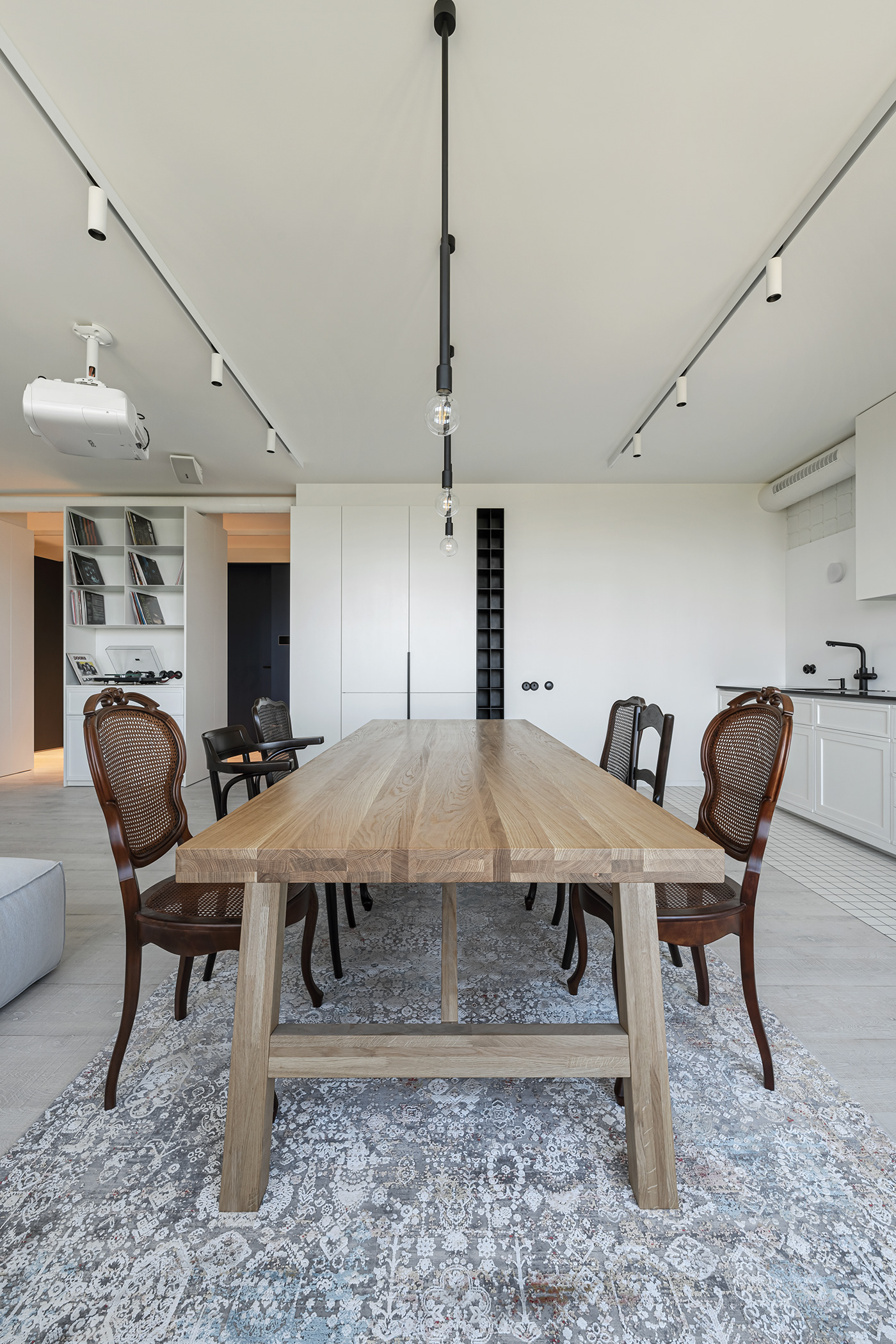



BEDROOM
The bedroom was created exclusively for relaxation, without a TV-zone and unnecessary furniture, it performs the main function - providing a comfortable stay.
The interior is complemented by a bookcase at the head of a double bed and minimalistic bedside tables made of a solid sheet of metal.
We managed to save the space and minimize furniture in the room thanks to a glass cabinet made of a thin metal profile. The wardrobe organically fits into the overall style in terms of functionality.
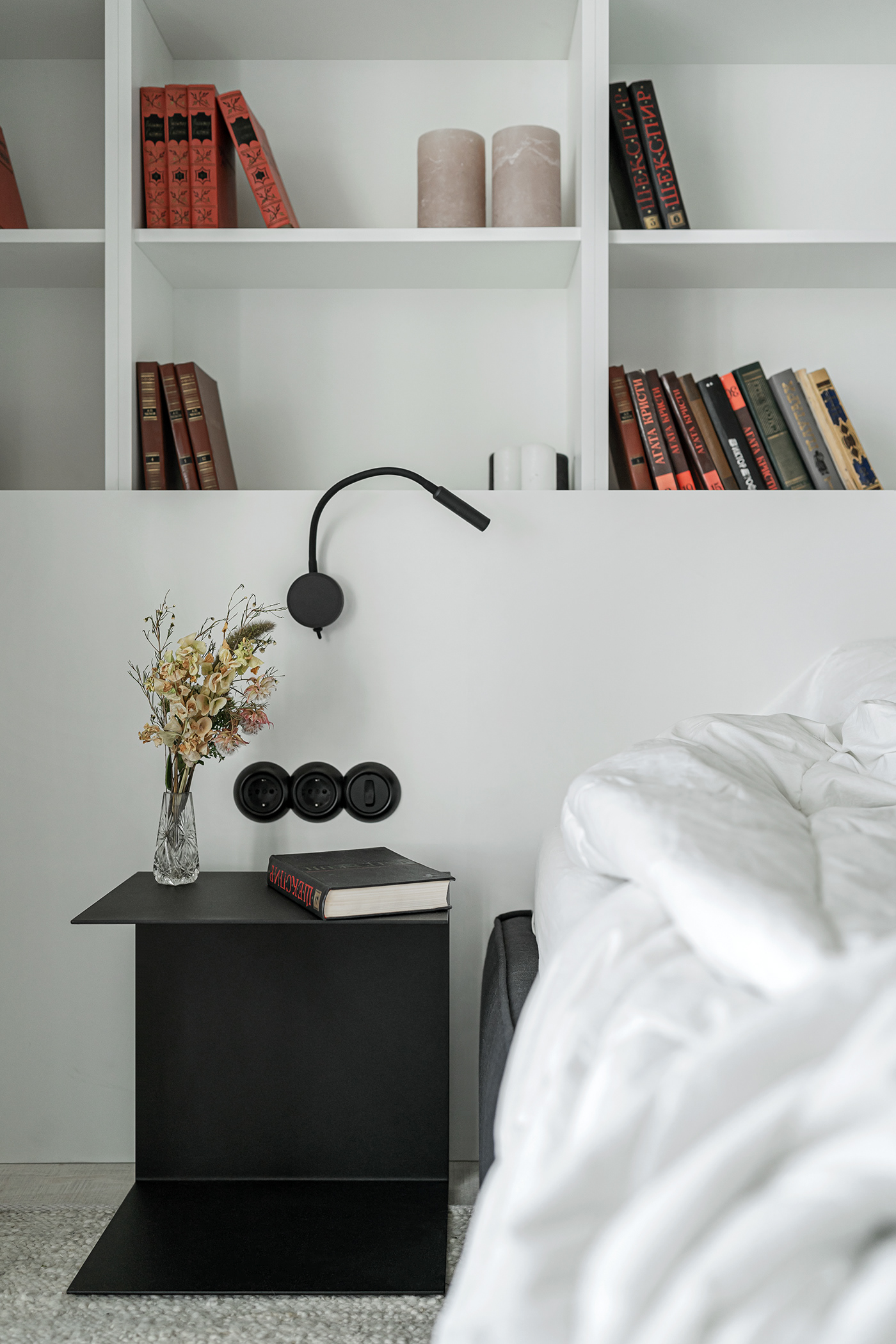

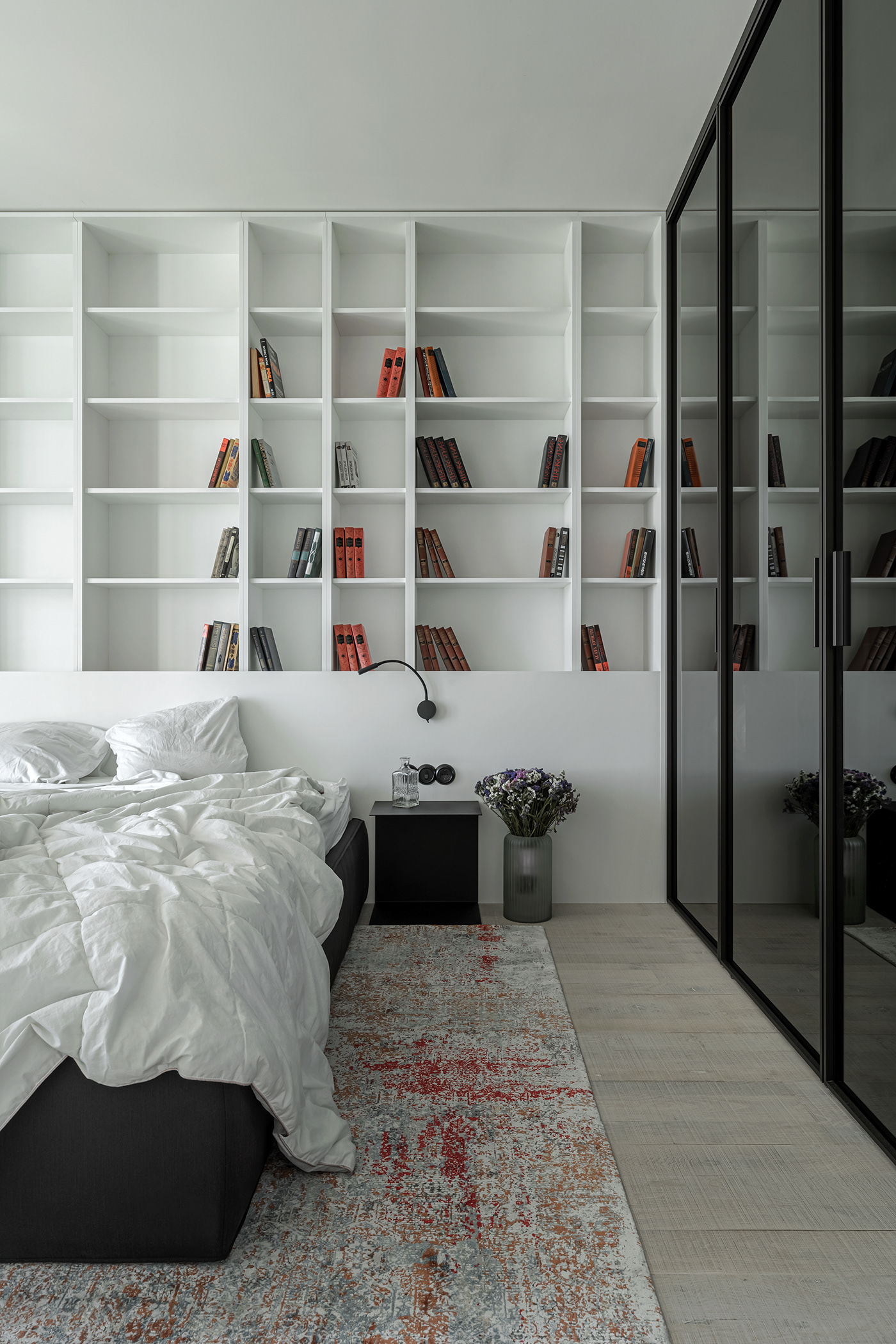
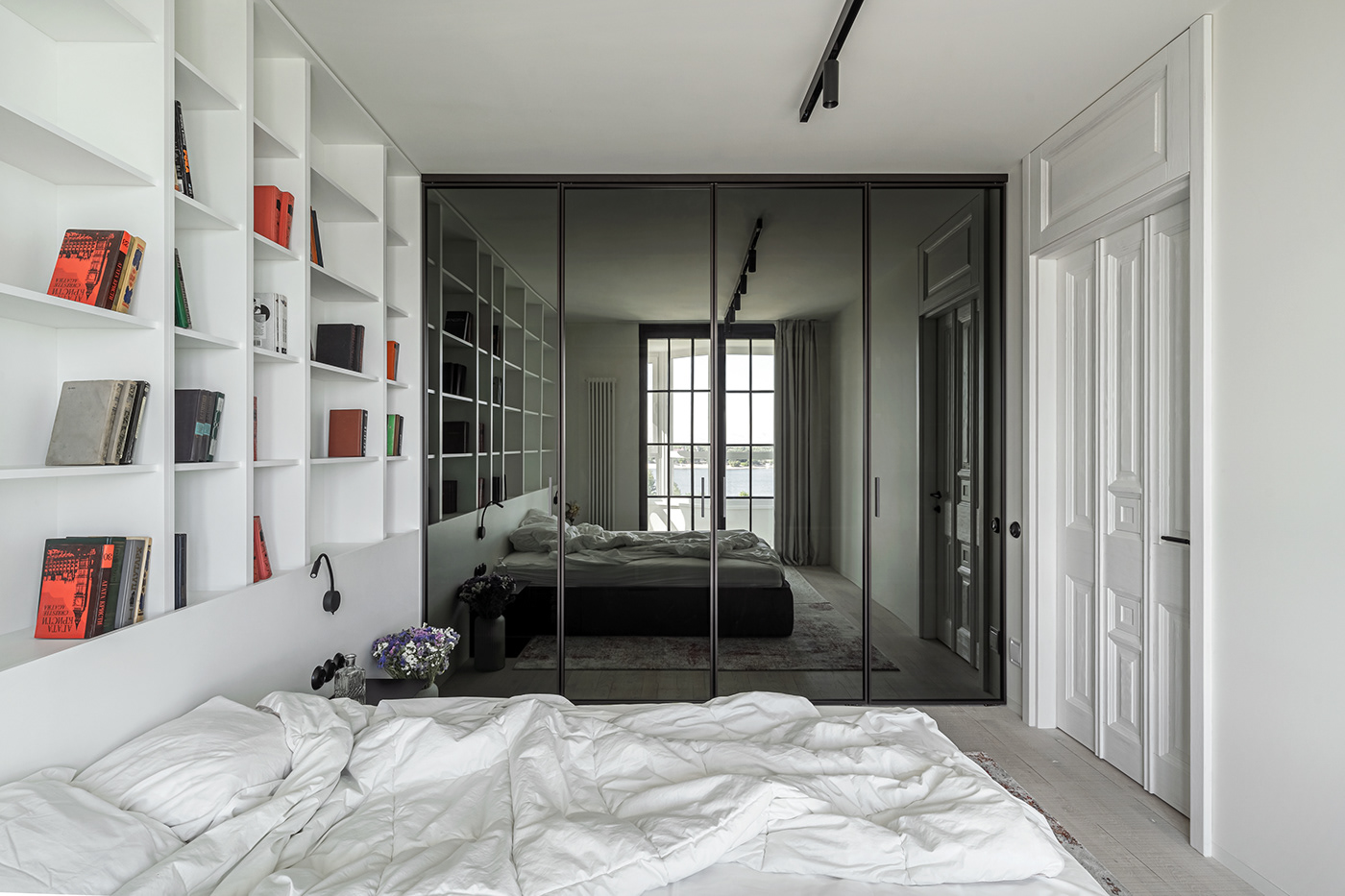



BATHROOM & GUEST BATHROOM
The bathroom walls are white and black. The washbasin with 2 mixers and floor markings grabs attention as soon as you enter, as the white crosses indicate the location towards the washbasin.
Antique bedside table decorates the bathroom.
The guest bathroom can be accessed through the laundry block. This room is finished in white with black accents.
The shower is separated by a glass partition, all plumbing is black, and a wooden cabinet under the sink and an illuminated mirror complement the minimalist interior.
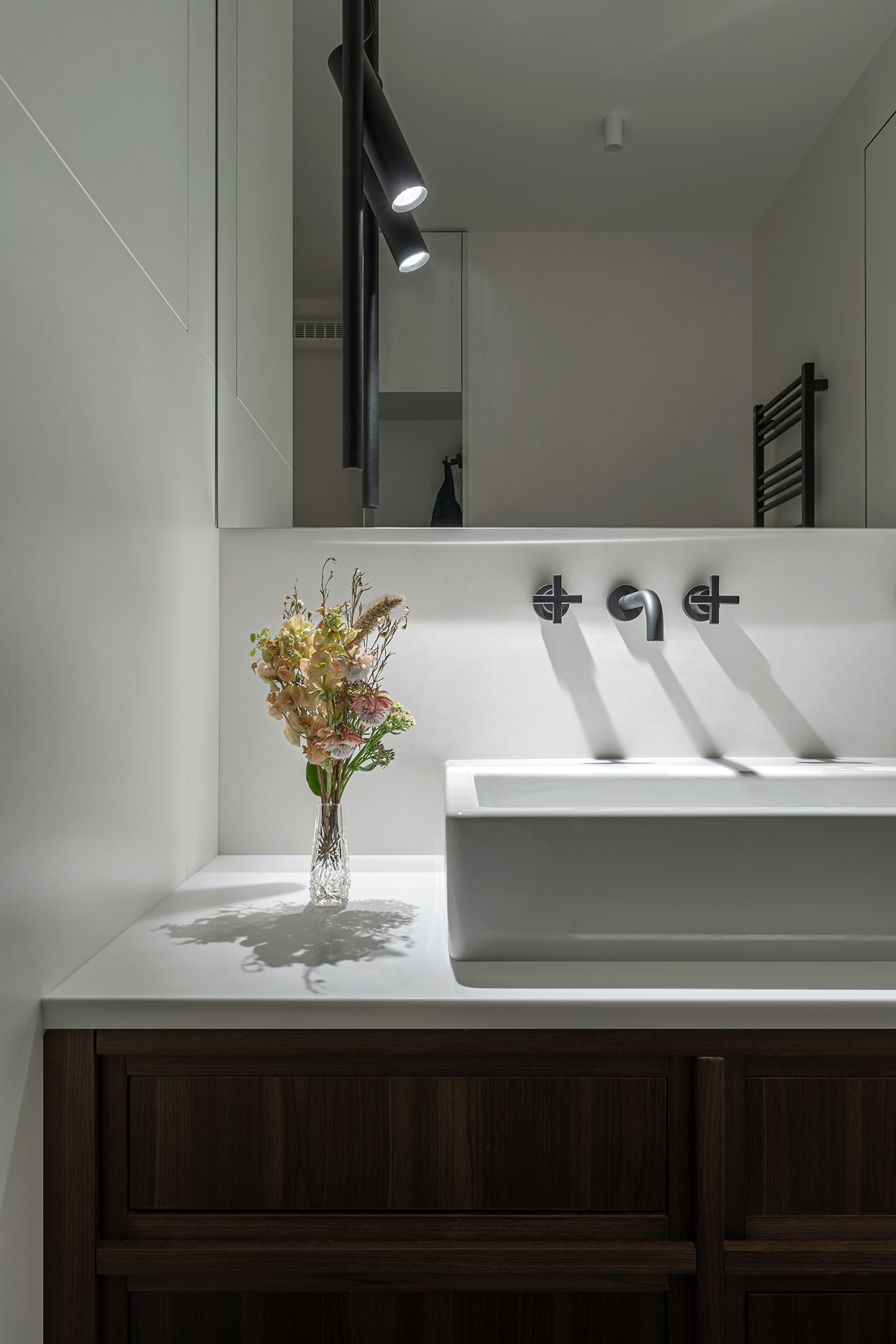
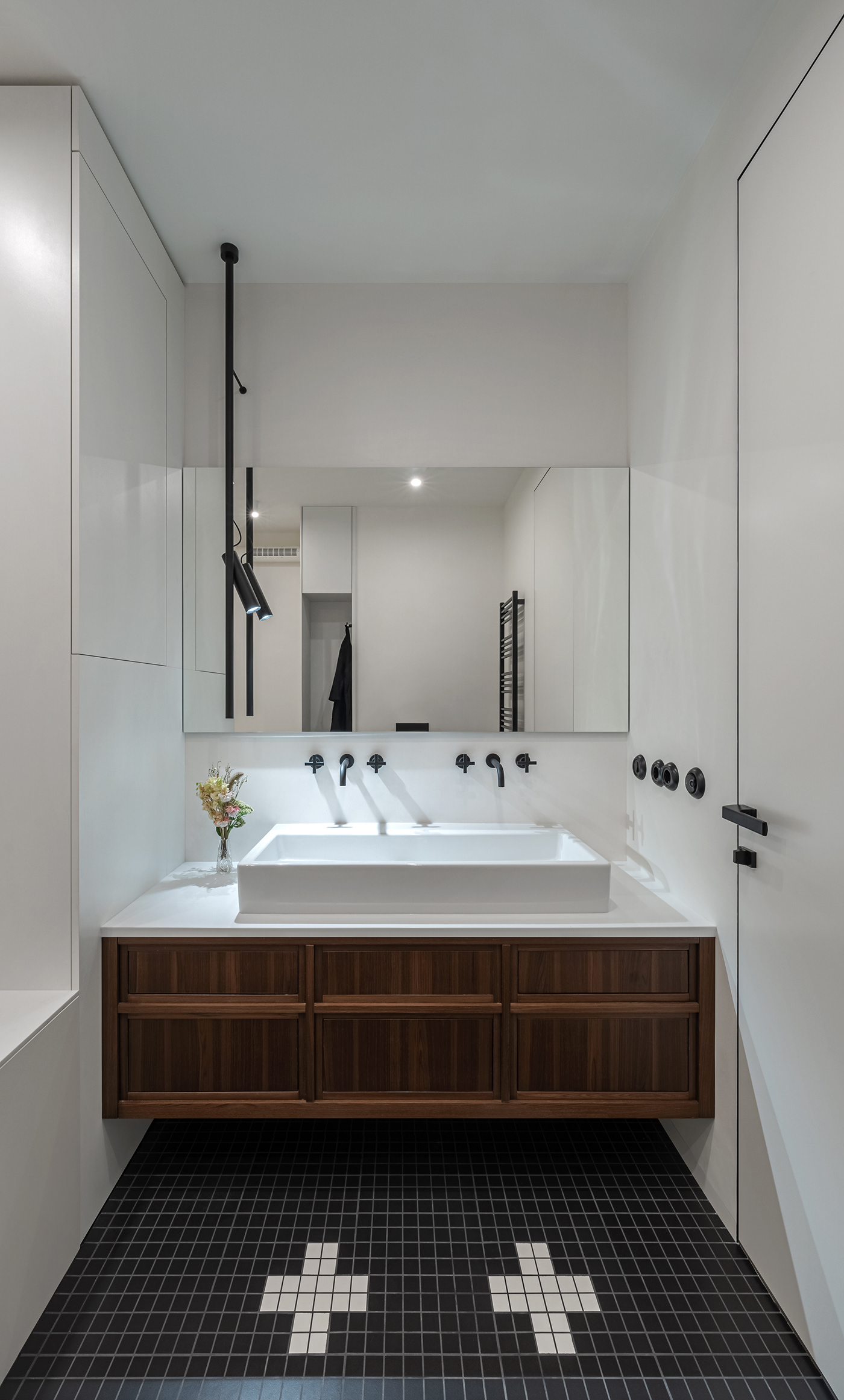
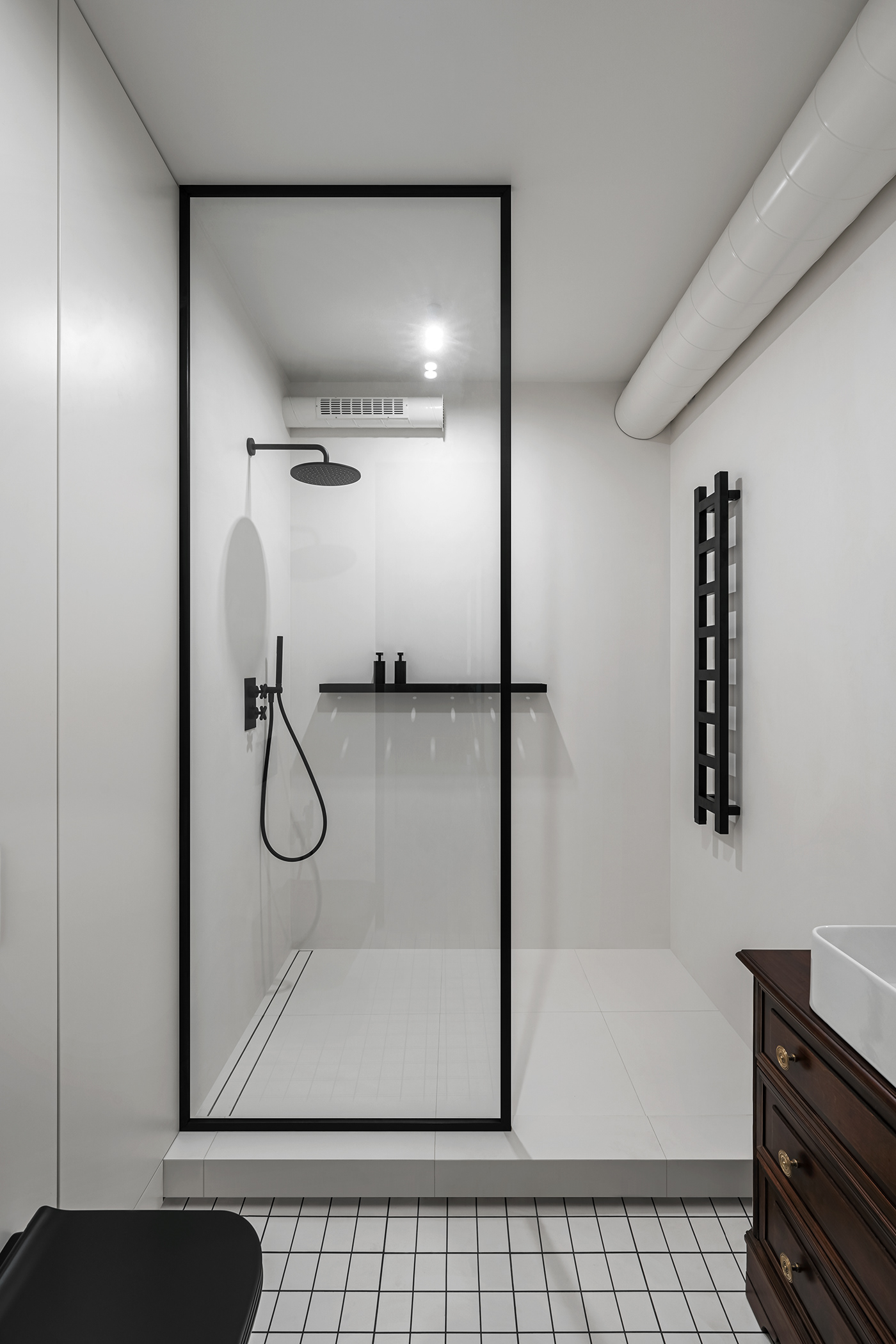



THE CORRIDOR
The hallway has many bright accents on the walls. The entrance area is made in a deep ultramarine color. The floor consists of 2 zones: light parquet and tiles. Zoning the premises was a practical solution that we managed to fit into the overall concept of the interior in terms of the style.
Due to the peculiarities of the house itself, initially the walls of the corridor did not have clear forms, therefore, in order to achieve the desired geometry, we leveled it with cabinet furniture, which at the same time serves as a place for various things and utensils.
During furniture installation, we came up with an unusual idea - to make a place for a pet right in the closet, which perfectly suited the needs of the owners.

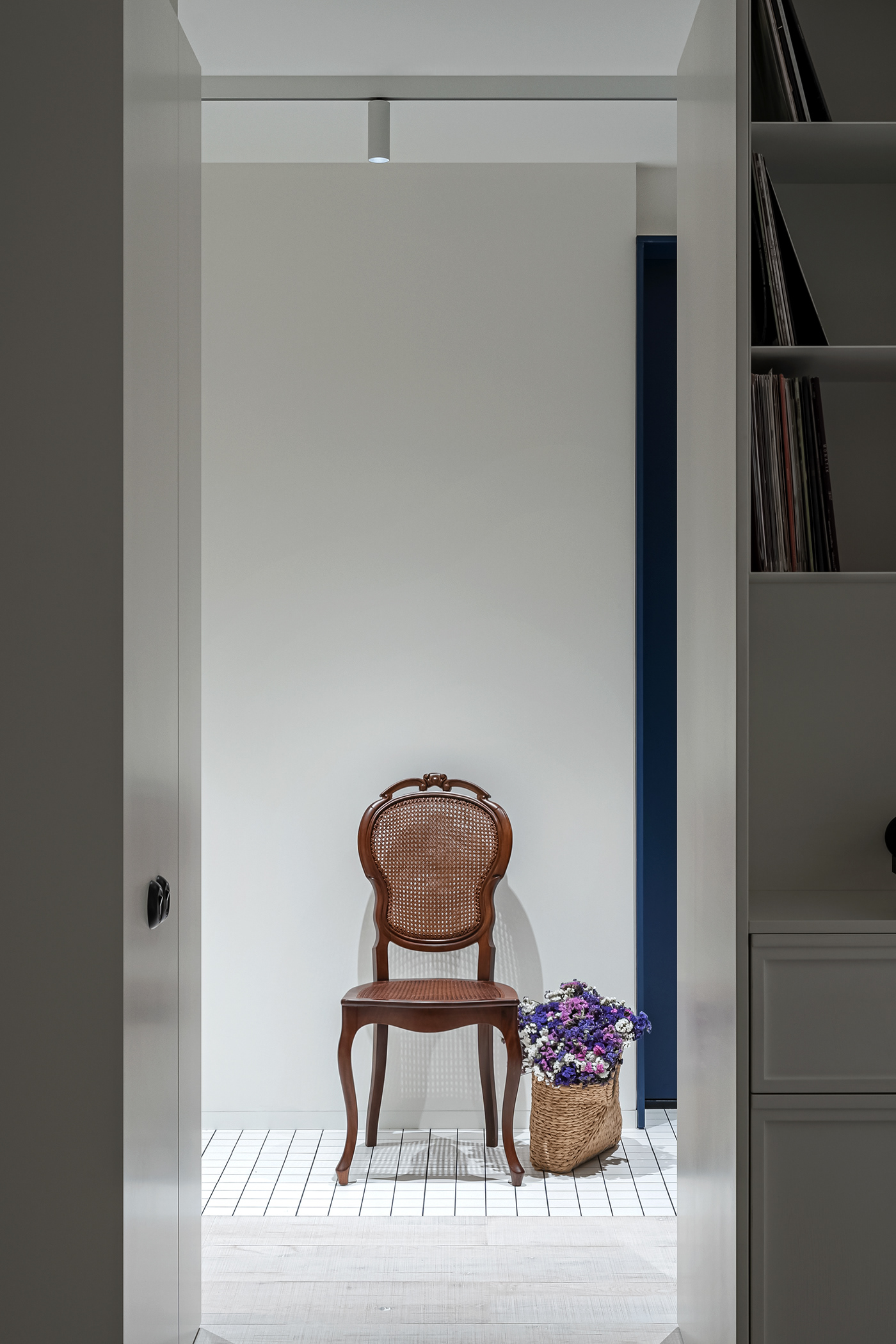

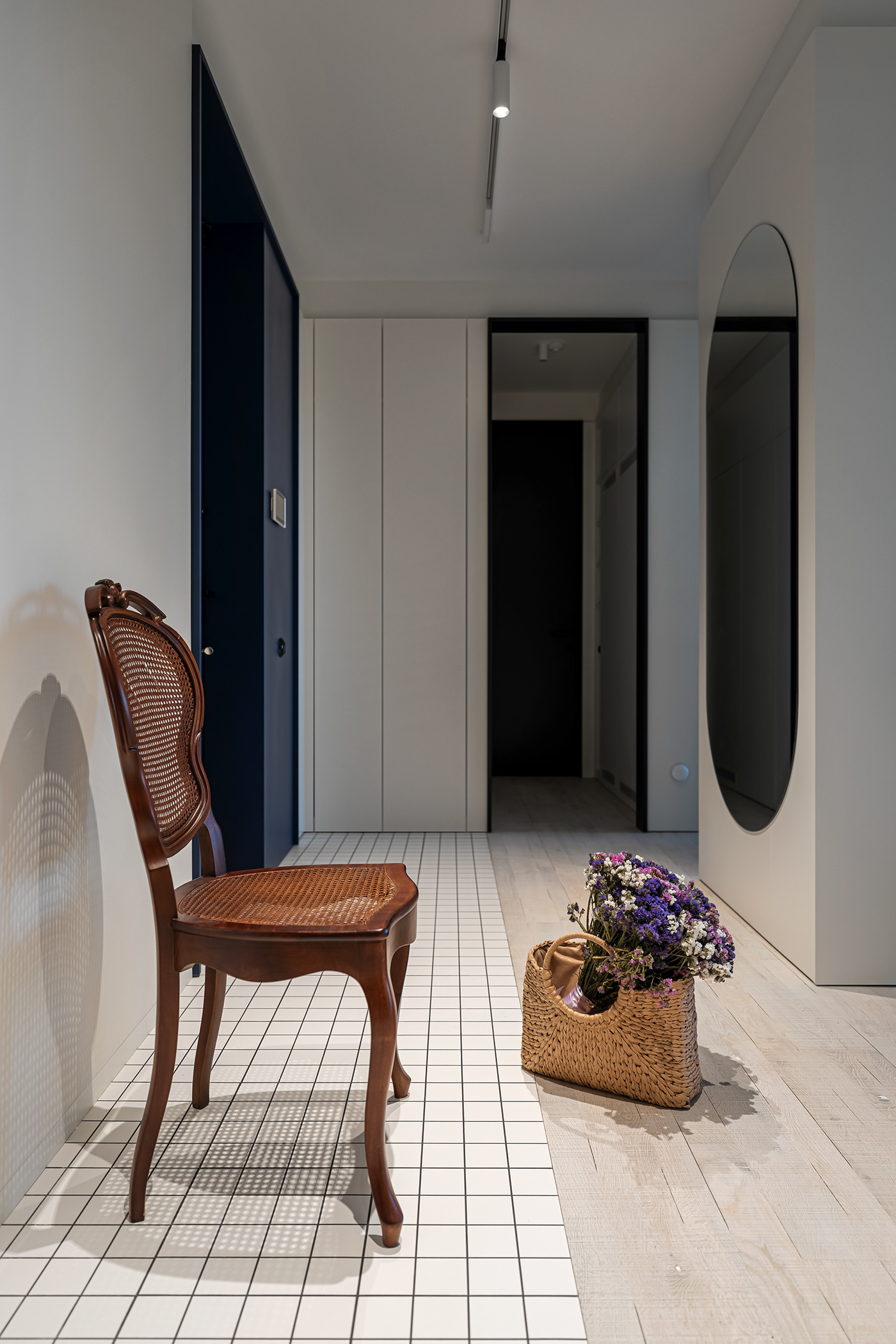
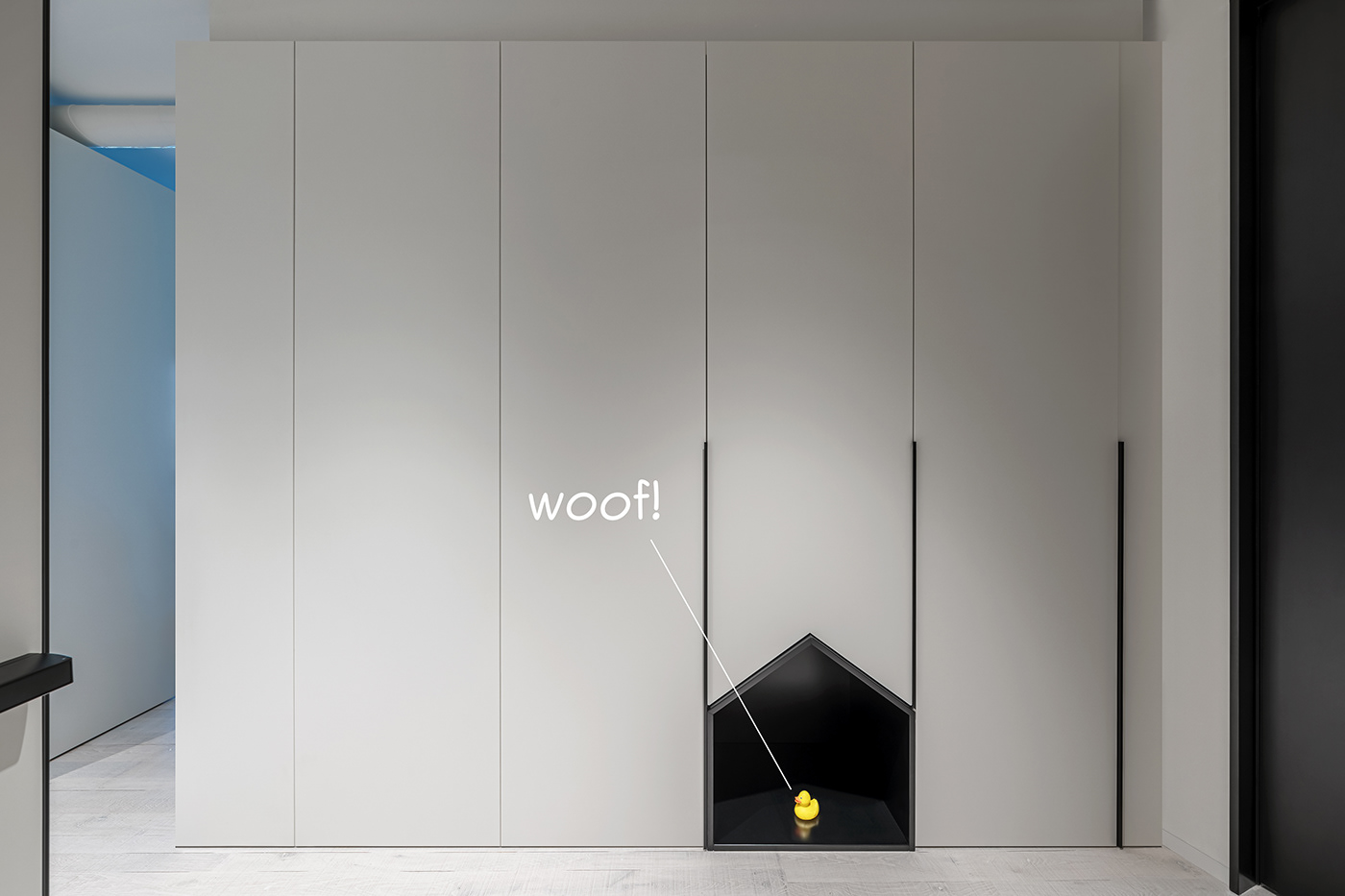
CHILDREN`S ROOM
When designing the apartment, we faced the challenge to distribute the space for two children in the right manner while preserving the working and play spaces.
The working space is represented by a table with two seats. This is a bright and comfortable place with everything you need for an exciting learning process.
The play space is separated by a cube-shaped dressing room, where the child can retire and spend time.
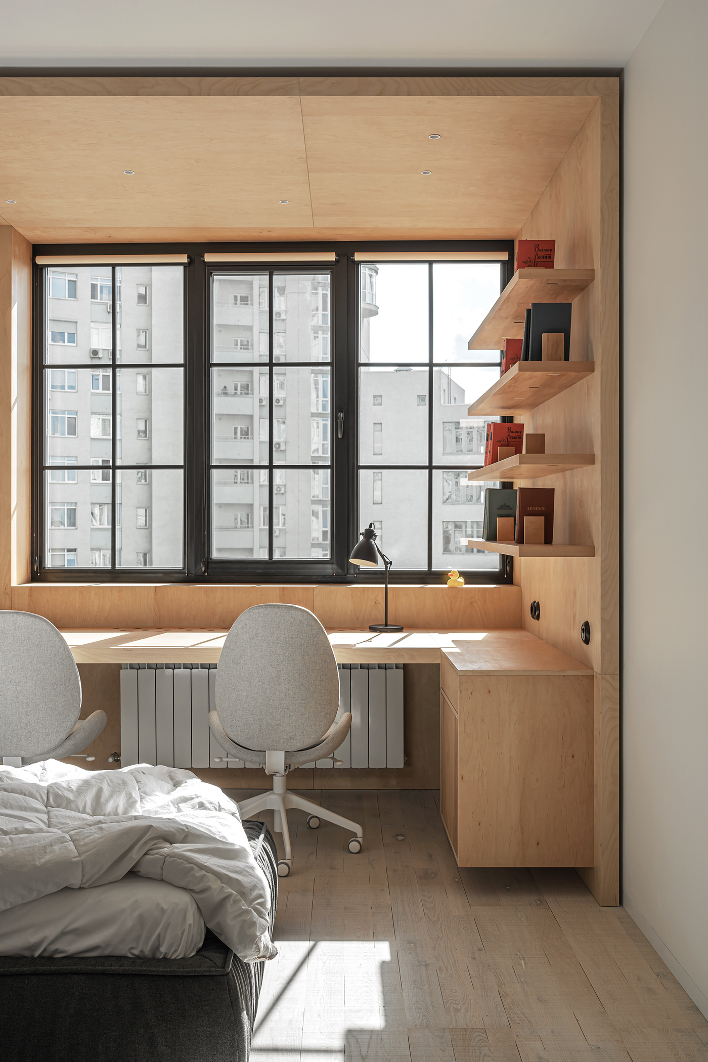
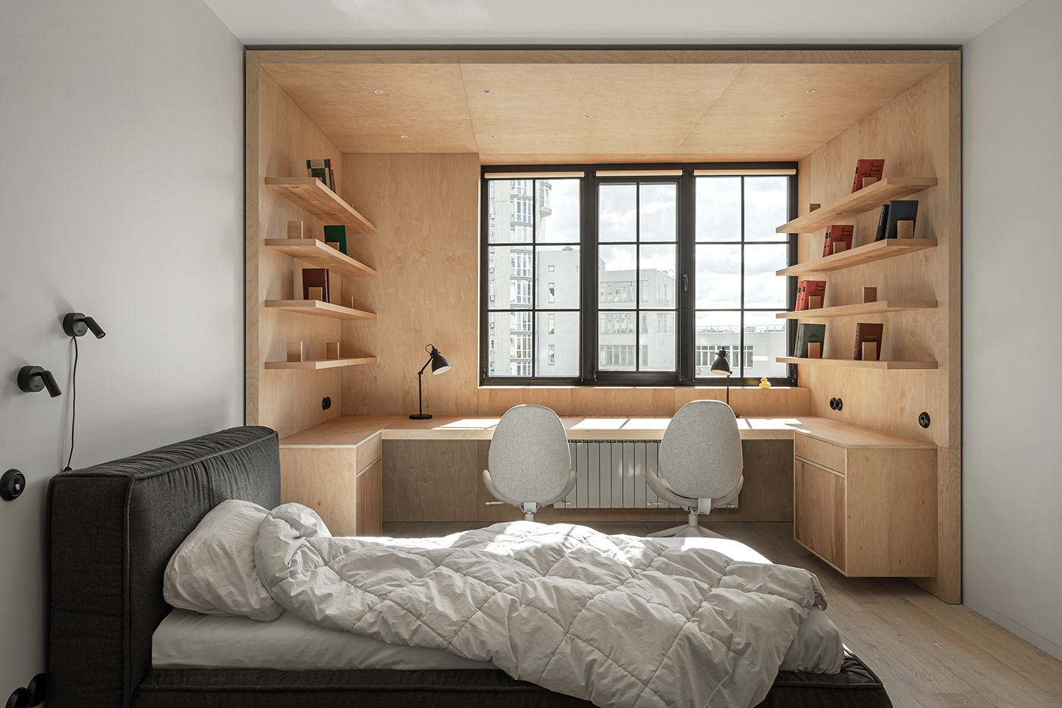
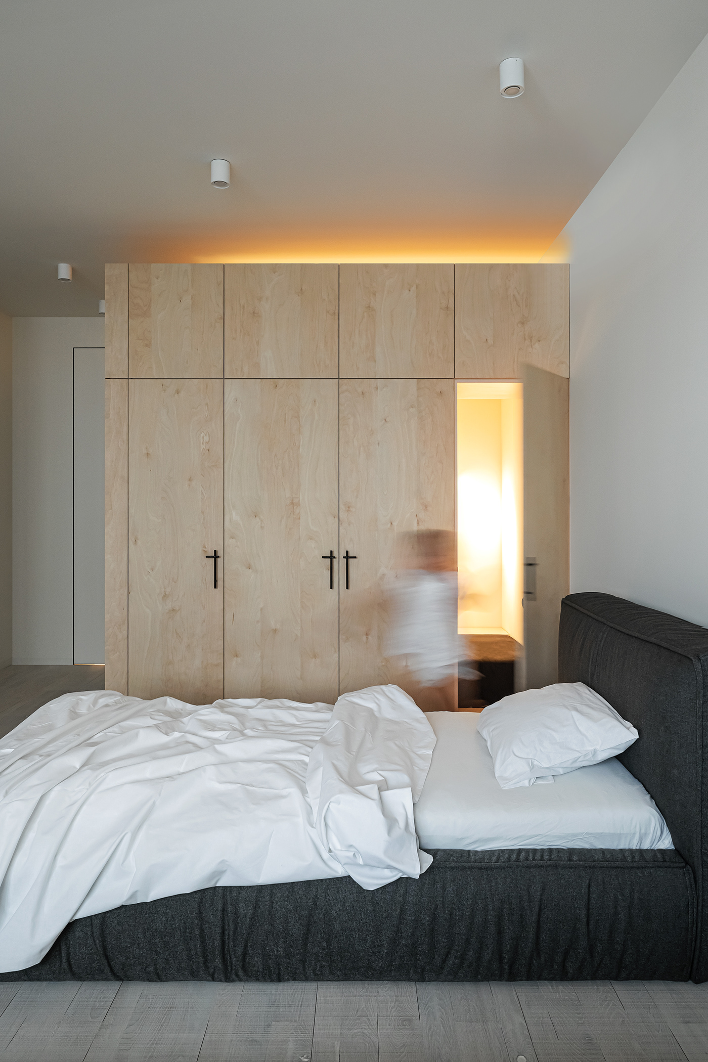
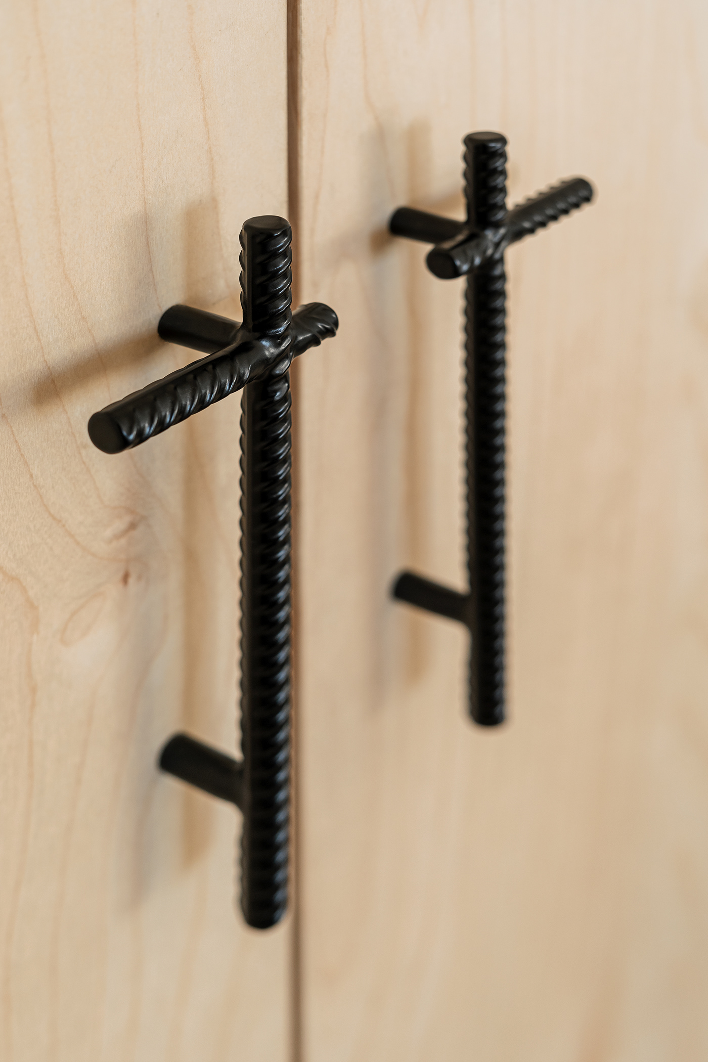
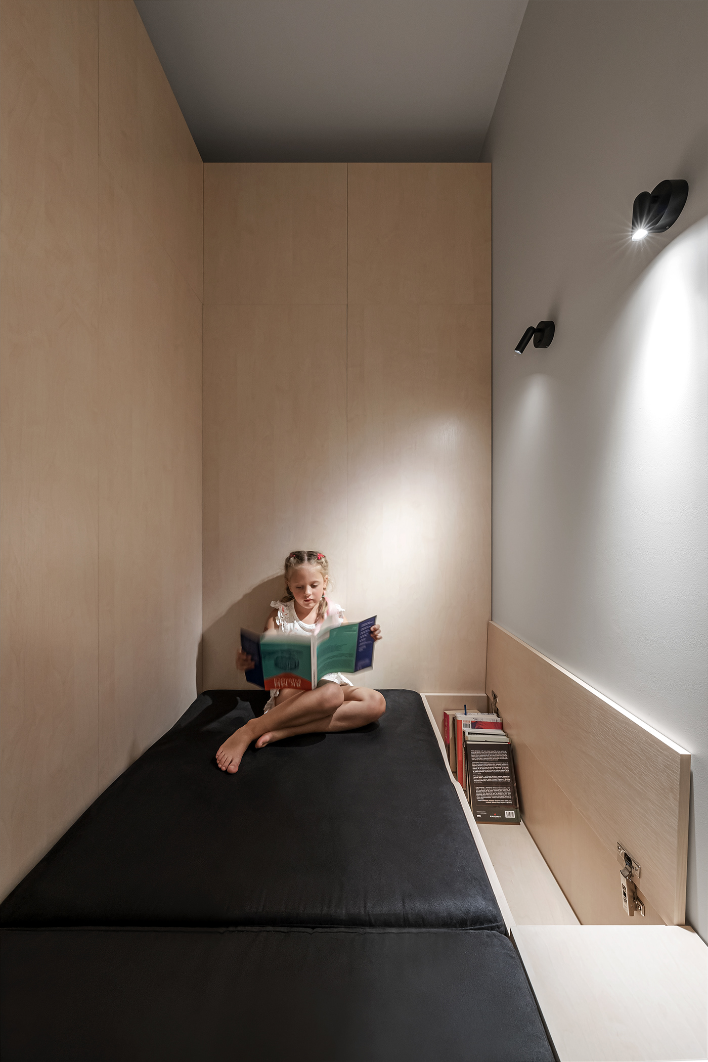



PLAN
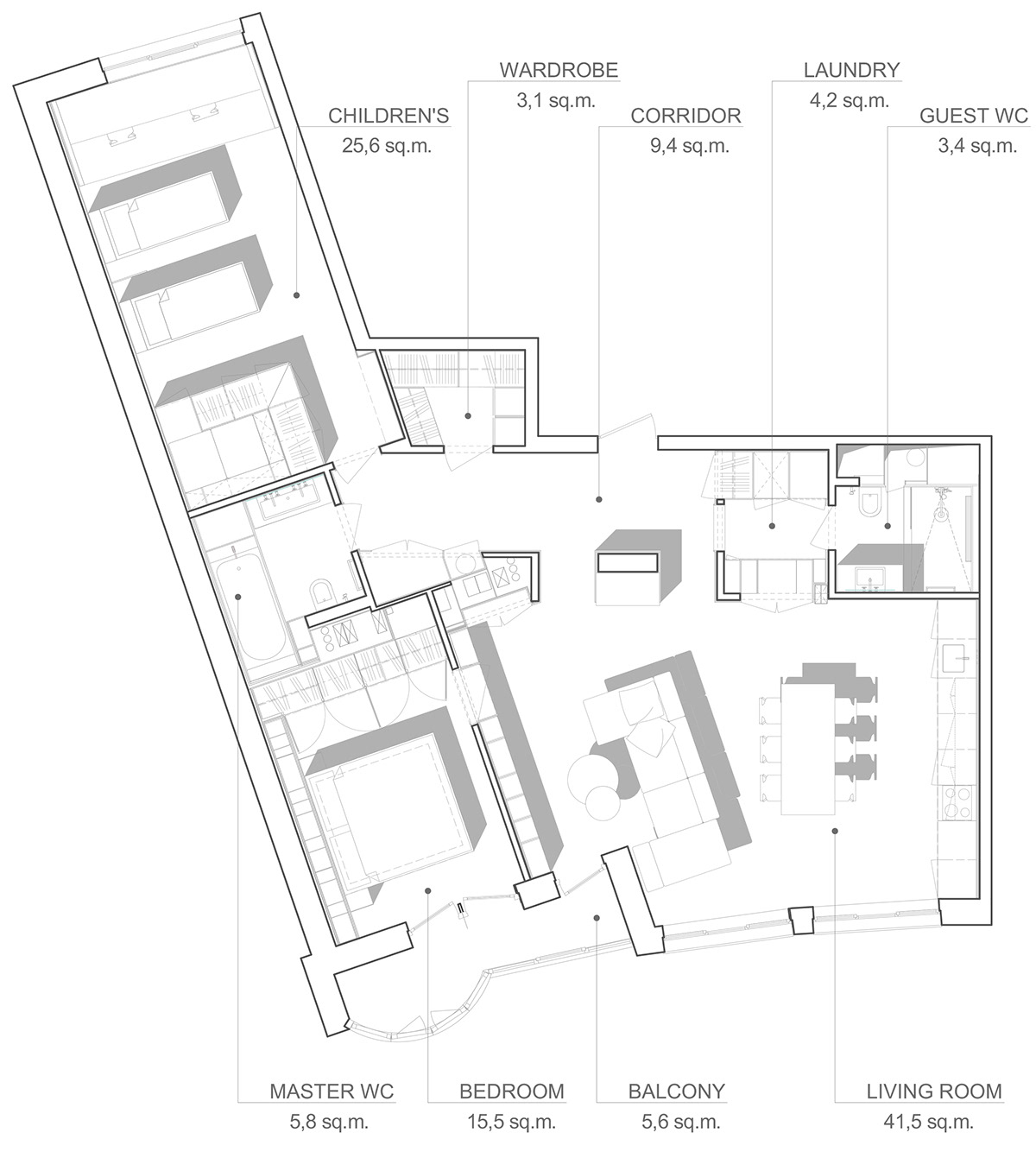
PROCESS










EPILOGUE
The implementation of this project took three whole years, and we managed to make a really worthwhile and interesting, and most importantly, a unique project, each room of which has its own characteristics.
«MOSKOVSKAYA» is a really exclusive and custom project that reflects an innovative approach in creating reasonable minimalism.
We are very glad that we managed to implement all our ideas, which fully satisfied all the wishes of our customers.
.



