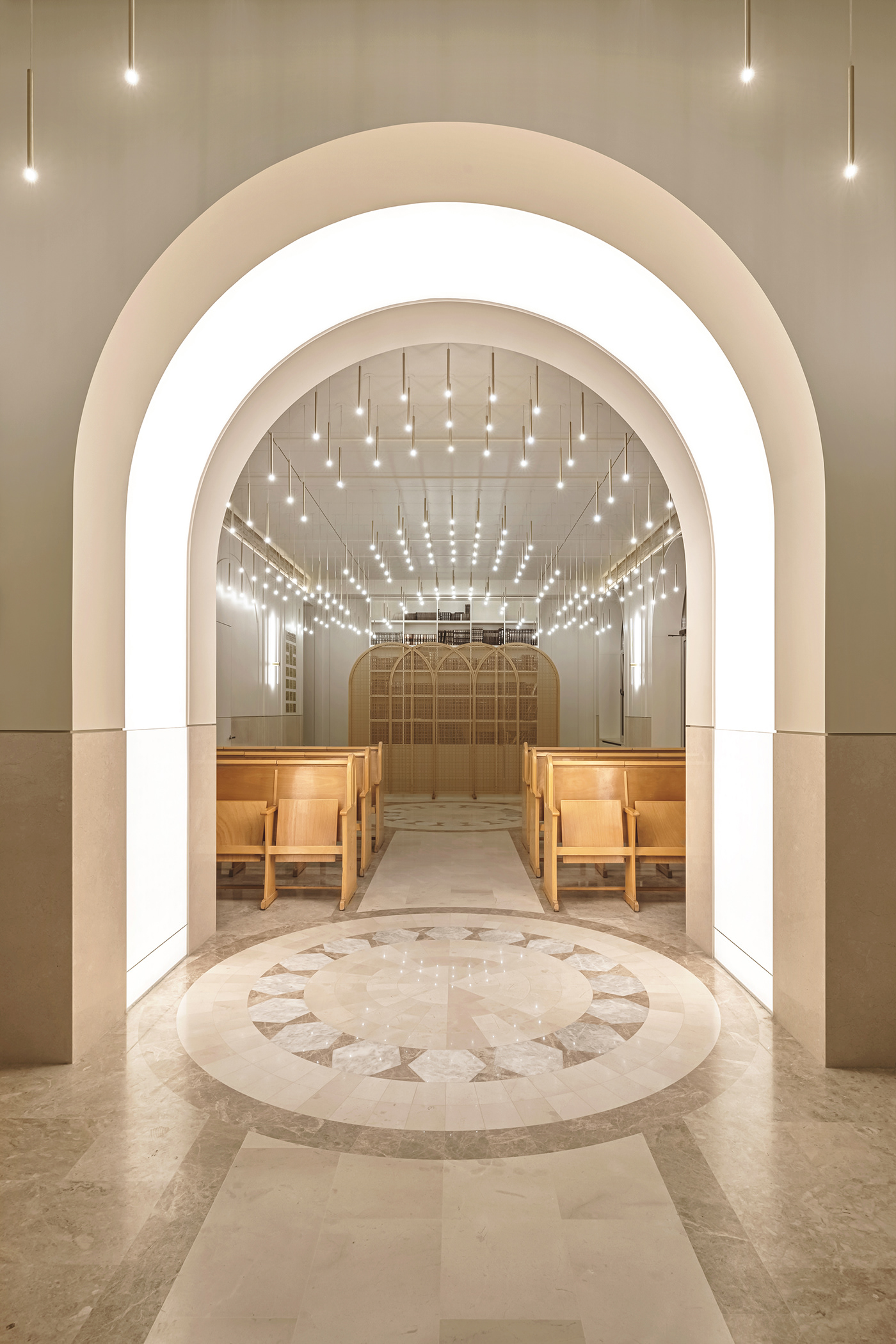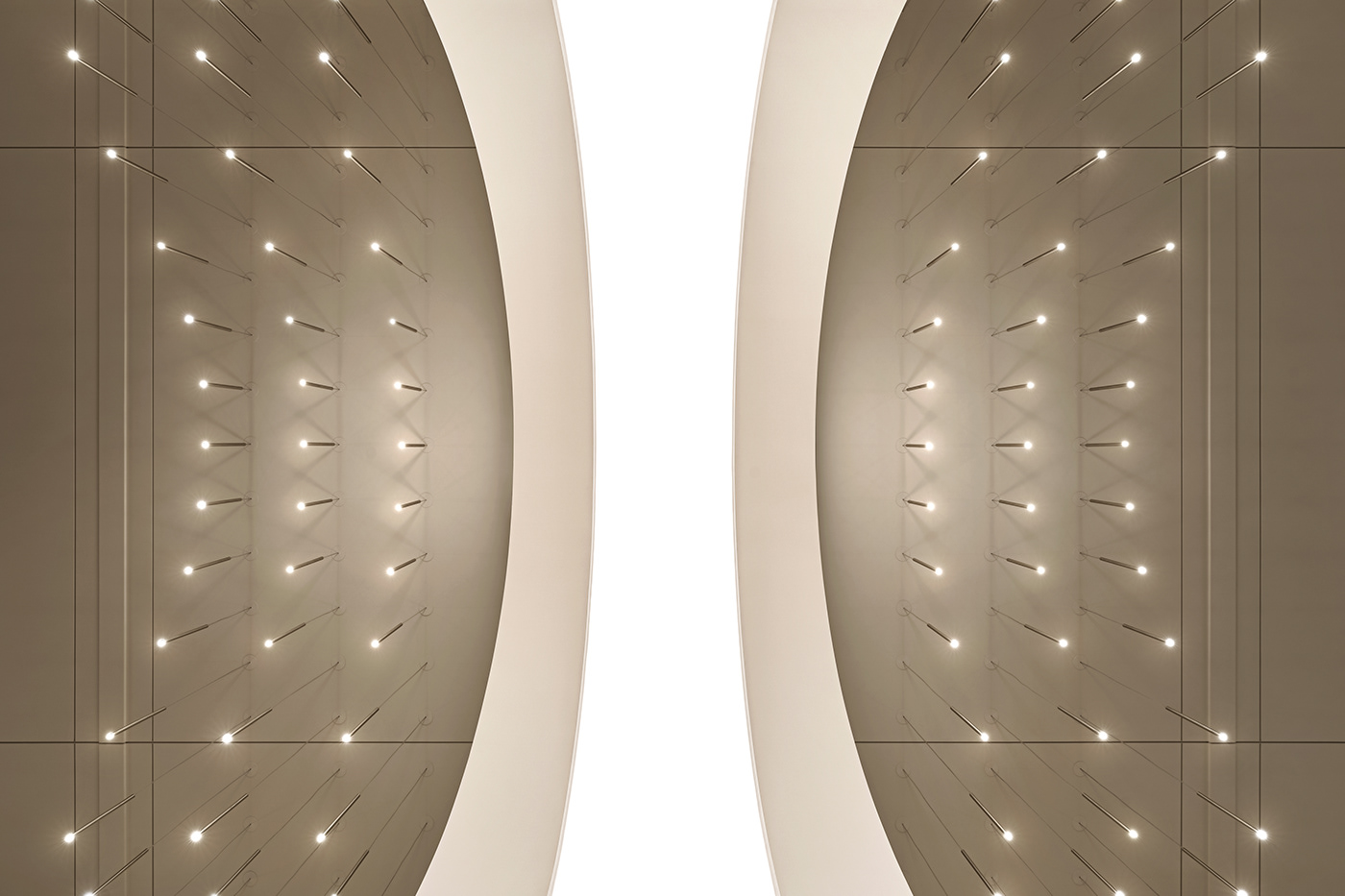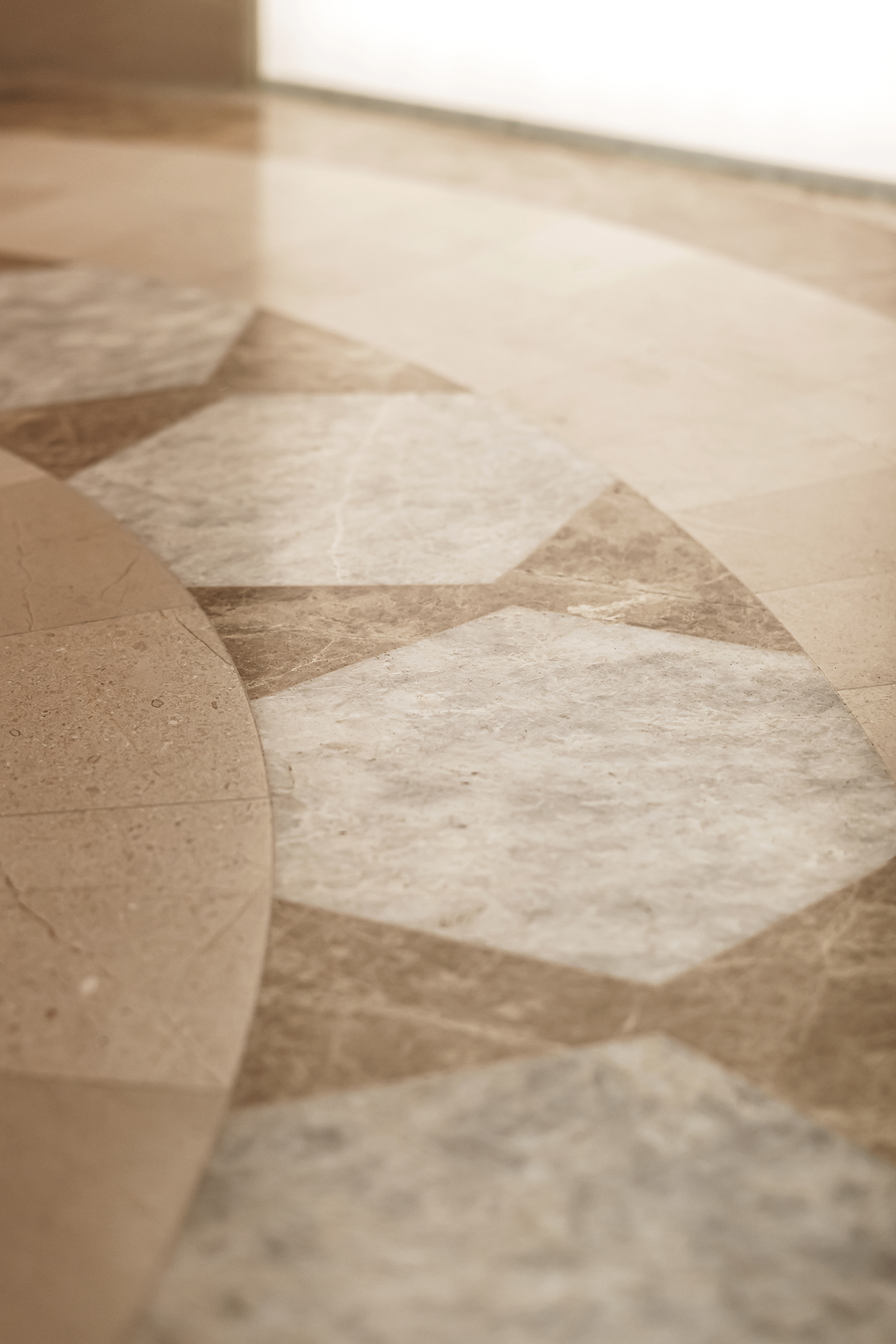SYNAGOGUE
Architecture workshop: PAINTIT
Type: Cultural
Project Area: 120 sq.m.
Project Year: 2021-2022
Location: Kyiv, Ukraine
Project Area: 120 sq.m.
Project Year: 2021-2022
Location: Kyiv, Ukraine
Status: completed
Autors: Juliy Cherevko, Tanya Filipenko, Yana Lytvinenko, Alexandra Korpusova
Photo Credits: Shurpenkov Andriy
ABOUT | LOCATION | TASK | DESIGN | PROCESS

ABOUT
The "SYNAGOGUE" project has become a kind of a challenge for PAINTIT. We had to work with a space that obviously had a number of rules and restrictions. It was decided to rethink the interior of the synagogue not through the rich decoration, but the ratio of minimalist forms, the play of accent light and geometric rhythms. The main task of the project can be described by literally quoting the customer:
“Make it so beautiful so that nobody wants to leave the place,” and the techniques we chose resulted exactly in this effect.

LOCATION
The object is located in the historical part of Kyiv - on Podil. This obliged us as architects to pay due attention not only to the functional purpose of the object itself, observing all the canons and traditions, but also to take into account the importance of the historical building in which the synagogue is located.

TASK
The synagogue is located on the 1st floor of a residential building and has its own separate entrance group.
When we started working on the object, we encountered many difficulties, including the fact that the synagogue is located in a residential building.
Part of the communications had to be replaced, and we also involved constructors in the development of individual units for strengthening walls and ceilings.
When we started working on the object, we encountered many difficulties, including the fact that the synagogue is located in a residential building.
Part of the communications had to be replaced, and we also involved constructors in the development of individual units for strengthening walls and ceilings.


RECONSTRUCTION PROCESS
When we started the process of dismantling old building structures, we found an old beautiful brick behind the plasterboard walls. Despite the fact that by that time the project has been ready and approved, together with the customer, we decided to leave the old brickwork. Having redone the project in a short time, we restored every brick, it was a very difficult job, but the result exceeded all our expectations.



DESIGN
Some decisions were dictated to us by the location itself: there was no brickwork in the original project, but we found it by dismantling the old finish. We cleaned every seam and polished every centimeter of the "native" wall at the end of the hall, where, as a result, the aron kodesh was located - the so-called synagogue ark, in which the Torah scrolls are stored. We managed to achieve a symbolic combination of visual and zonal solution: a place endowed with special holiness in synagogues and containing the wisdom of the Pentateuch of Moses is located in that part of the room that exposes the textured old brick and in a way pays tribute to the walls themselves.








As for the Aron ha Kodesh, the customer wanted to supply a finished product made of wood, but none of the options suited us, so we decided to design the Aron ha Kodesh ourselves and make it from the local craftsmen.



The arches became a significant visual device for the project. The already described arched structures on the windows and in Arona ha kodesh not only subordinate the common denominator to the entire design project, but also endow the synagogue with a special character and influence the perception of the proportions of the room.

According to the canons of the synagogue, the hall is divided into male and female parts. When developing the interior concept, we proposed to the customer to make a screen that could be easily assembled and removed. The screen itself, like Aron ha Kodesh, was designed by us in our studio and made by the local craftsmen.


The floor and walls are made of marble. It was important for us that every detail fits perfectly together, and the linear pattern of the walls flows into the pattern on the ceiling.

LIGHT AND FLOOR

The floor as well as the walls are made of several types of marble carefully selected by our team.
We drew floor drawings on our own – including “anchor” rosettes in buffer points, which serve not only as decoration, but also as a kind of navigation.
We drew floor drawings on our own – including “anchor” rosettes in buffer points, which serve not only as decoration, but also as a kind of navigation.



PROCESS









The "SYNAGOGUE" project has become a real challenge for us. We have never made such objects before and had to study a lot during the design process, delving into history and trying to rethink it through the prism of the modern design.
When we handed over the project, the customer said the phrase: "It's so beautiful here that I do not even want to leave"
When we handed over the project, the customer said the phrase: "It's so beautiful here that I do not even want to leave"
TEAM








